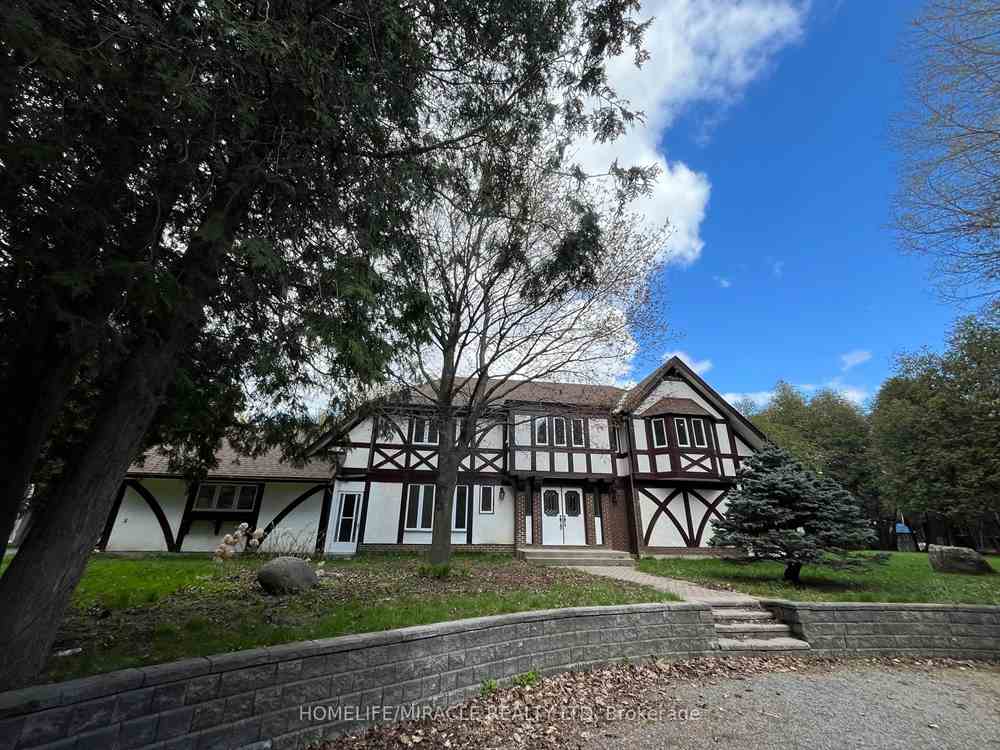$1,349,000
Available - For Sale
Listing ID: X8311532
1929 8th Line Rd , Ottawa, K0A 2P0, Ontario
| One of a Kind English Tudor Style Country Estate Home for Sale with severed 3-5 acres with application pending with the city. Ancillary structures are up to city discretion. Productive office area with a separate front and back entrance that maybe used by clients. Lots of updates: New tiled kitchen with updated cabinets and quartz countertop with new Kitchen Aid SS appliances, Updated floors of entire first level, freshly painted, Pot lights installed throughout the home, Freshly finished upper deck, 4 Pc bath main floor w/ Laundry: 2022, Second Floor Laundry: 2022, Roof: 2020, A/C 2020, HWT 2018, pressure tank 2017, Furnace: 2016, 22 high quality vinyl windows: 2016, newer insulated garage doors. |
| Extras: Thoughtful details and planning went into every aspect of this beautiful 6 bedroom home. The house is well situated surrounded with tress offering privacy and tranquility. Gleaming Hardwood floors. Only 20-25 mins from downtown Ottawa. |
| Price | $1,349,000 |
| Taxes: | $5224.03 |
| DOM | 7 |
| Occupancy by: | Vacant |
| Address: | 1929 8th Line Rd , Ottawa, K0A 2P0, Ontario |
| Lot Size: | 123.00 x 113.00 (Metres) |
| Acreage: | 5-9.99 |
| Directions/Cross Streets: | 8th Line Rd And Forest Green Cres |
| Rooms: | 10 |
| Bedrooms: | 6 |
| Bedrooms +: | |
| Kitchens: | 1 |
| Family Room: | Y |
| Basement: | Unfinished |
| Property Type: | Rural Resid |
| Style: | 2-Storey |
| Exterior: | Stucco/Plaster, Wood |
| Garage Type: | Attached |
| (Parking/)Drive: | Private |
| Drive Parking Spaces: | 10 |
| Pool: | None |
| Other Structures: | Workshop |
| Fireplace/Stove: | Y |
| Heat Source: | Propane |
| Heat Type: | Forced Air |
| Central Air Conditioning: | Central Air |
| Elevator Lift: | N |
| Sewers: | Septic |
| Water: | Well |
| Utilities-Cable: | Y |
| Utilities-Hydro: | Y |
| Utilities-Sewers: | Y |
| Utilities-Gas: | N |
| Utilities-Municipal Water: | N |
| Utilities-Telephone: | Y |
$
%
Years
This calculator is for demonstration purposes only. Always consult a professional
financial advisor before making personal financial decisions.
| Although the information displayed is believed to be accurate, no warranties or representations are made of any kind. |
| HOMELIFE/MIRACLE REALTY LTD |
|
|

JP Mundi
Sales Representative
Dir:
416-807-3267
Bus:
905-454-4000
Fax:
905-463-0811
| Virtual Tour | Book Showing | Email a Friend |
Jump To:
At a Glance:
| Type: | Freehold - Rural Resid |
| Area: | Ottawa |
| Municipality: | Ottawa |
| Neighbourhood: | Osgoode |
| Style: | 2-Storey |
| Lot Size: | 123.00 x 113.00(Metres) |
| Tax: | $5,224.03 |
| Beds: | 6 |
| Baths: | 4 |
| Fireplace: | Y |
| Pool: | None |
Locatin Map:
Payment Calculator:


























