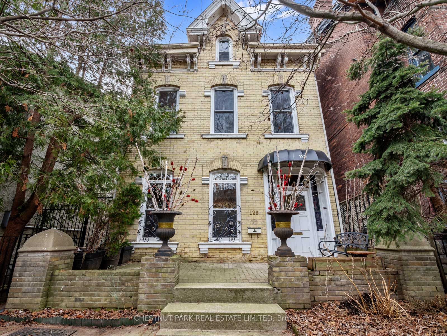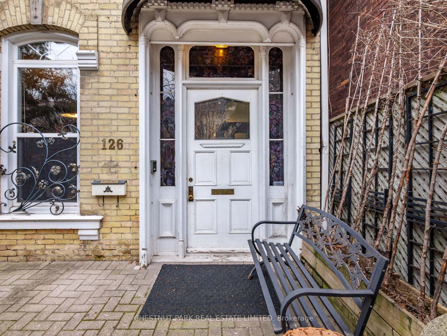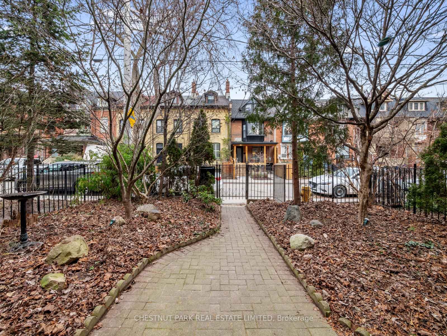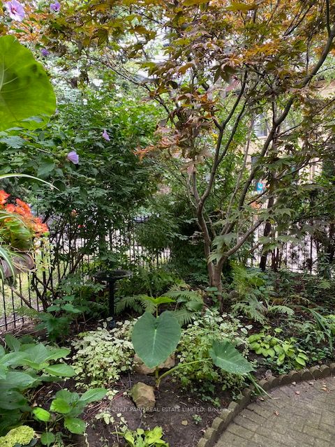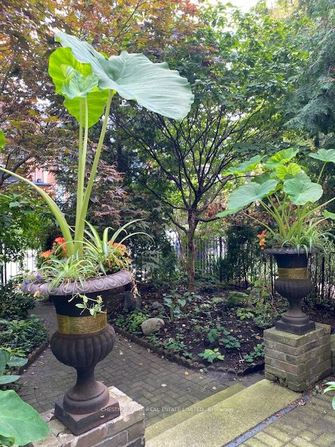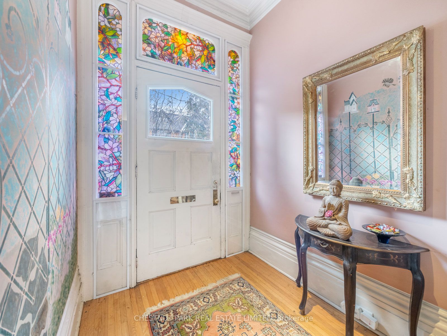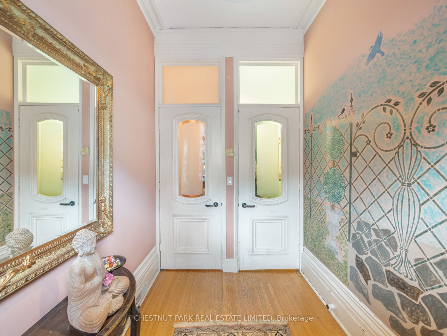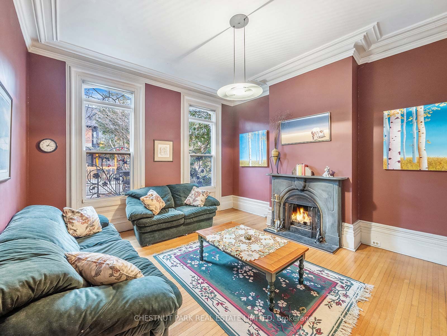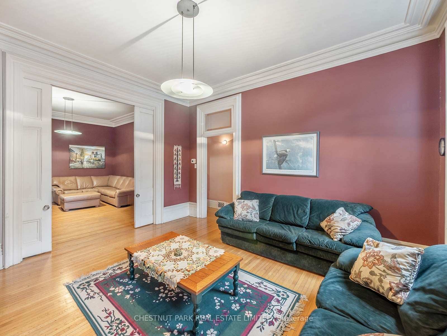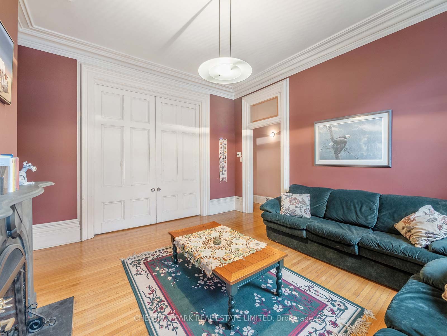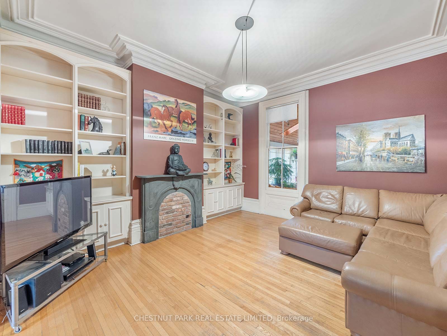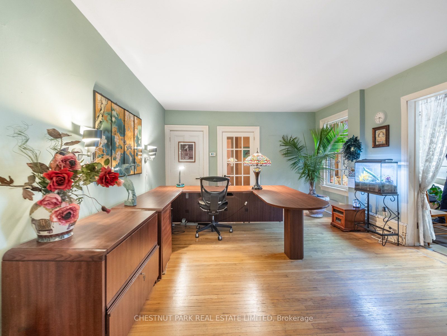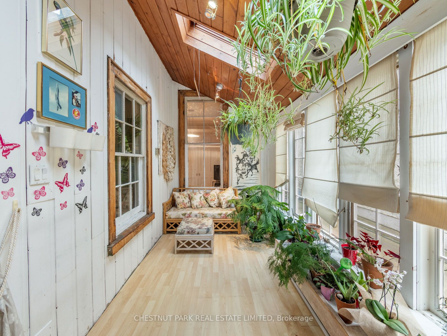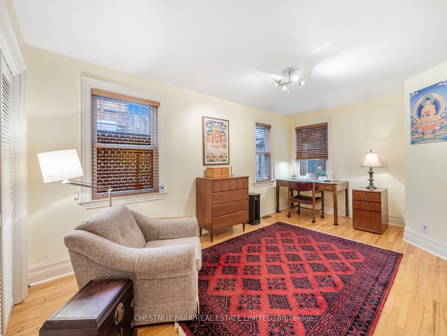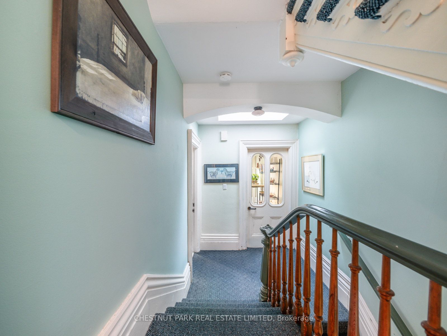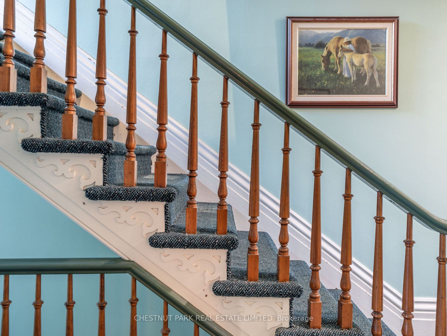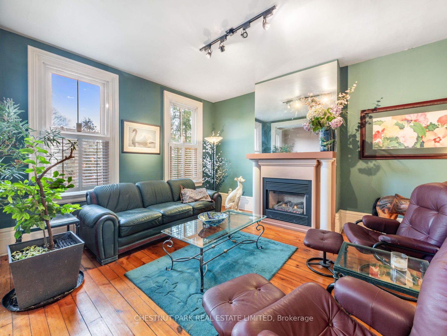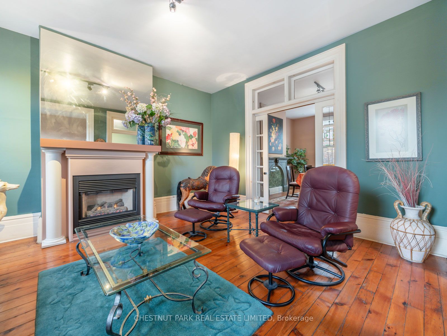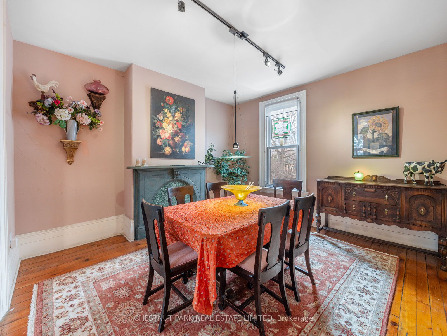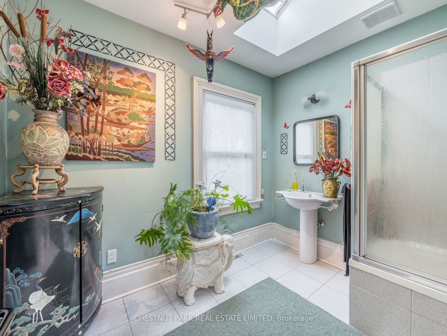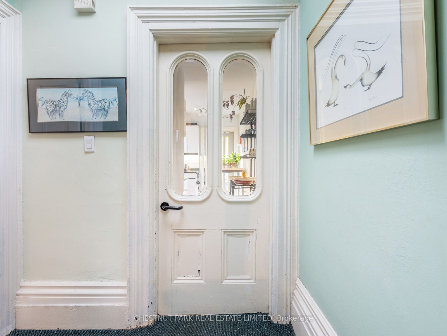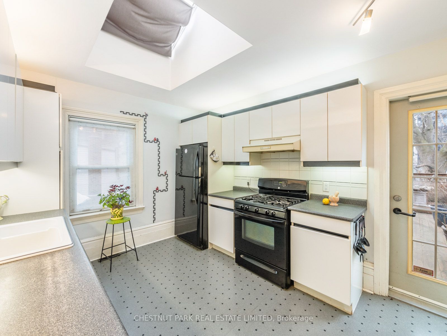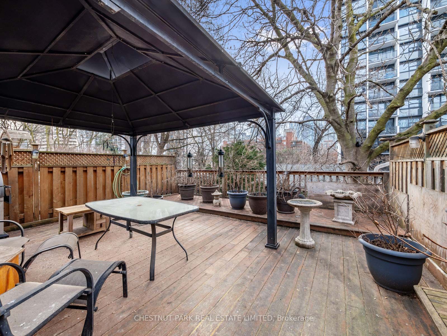$2,295,000
Available - For Sale
Listing ID: C8080316
126 Seaton St , Toronto, M5A 2T3, Ontario
| Rare, detached 2 1/2 storey, 150-year-old Victorian in historic south Cabbagetown. First time on the market in over 30 years. Beautifully crafted home preserving original architectural features with updated amenities. Incredible 10-foot ceilings, triple crown mouldings, 15-inch baseboards, pocket doors up and down, custom built bookcases, pine and hardwood floors. Additional features include three gas fireplaces, five skylights, enclosed sunroom, brick detached two-car garage, professionally landscaped serenity garden. Unusually large lot for this area. Home has been used for live/work; is also a legal duplex and could easily be converted back to two units. |
| Price | $2,295,000 |
| Taxes: | $8415.04 |
| Address: | 126 Seaton St , Toronto, M5A 2T3, Ontario |
| Lot Size: | 26.00 x 144.00 (Feet) |
| Directions/Cross Streets: | Parliament And Shuter |
| Rooms: | 11 |
| Bedrooms: | 3 |
| Bedrooms +: | |
| Kitchens: | 1 |
| Family Room: | N |
| Basement: | Unfinished |
| Approximatly Age: | 100+ |
| Property Type: | Detached |
| Style: | 2 1/2 Storey |
| Exterior: | Brick Front, Other |
| Garage Type: | Detached |
| (Parking/)Drive: | Lane |
| Drive Parking Spaces: | 0 |
| Pool: | None |
| Approximatly Age: | 100+ |
| Approximatly Square Footage: | 3000-3500 |
| Fireplace/Stove: | Y |
| Heat Source: | Gas |
| Heat Type: | Forced Air |
| Central Air Conditioning: | Central Air |
| Laundry Level: | Lower |
| Sewers: | Sewers |
| Water: | Municipal |
$
%
Years
This calculator is for demonstration purposes only. Always consult a professional
financial advisor before making personal financial decisions.
| Although the information displayed is believed to be accurate, no warranties or representations are made of any kind. |
| CHESTNUT PARK REAL ESTATE LIMITED |
|
|

JP Mundi
Sales Representative
Dir:
416-807-3267
Bus:
905-454-4000
Fax:
905-463-0811
| Book Showing | Email a Friend |
Jump To:
At a Glance:
| Type: | Freehold - Detached |
| Area: | Toronto |
| Municipality: | Toronto |
| Neighbourhood: | Moss Park |
| Style: | 2 1/2 Storey |
| Lot Size: | 26.00 x 144.00(Feet) |
| Approximate Age: | 100+ |
| Tax: | $8,415.04 |
| Beds: | 3 |
| Baths: | 4 |
| Fireplace: | Y |
| Pool: | None |
Locatin Map:
Payment Calculator:

