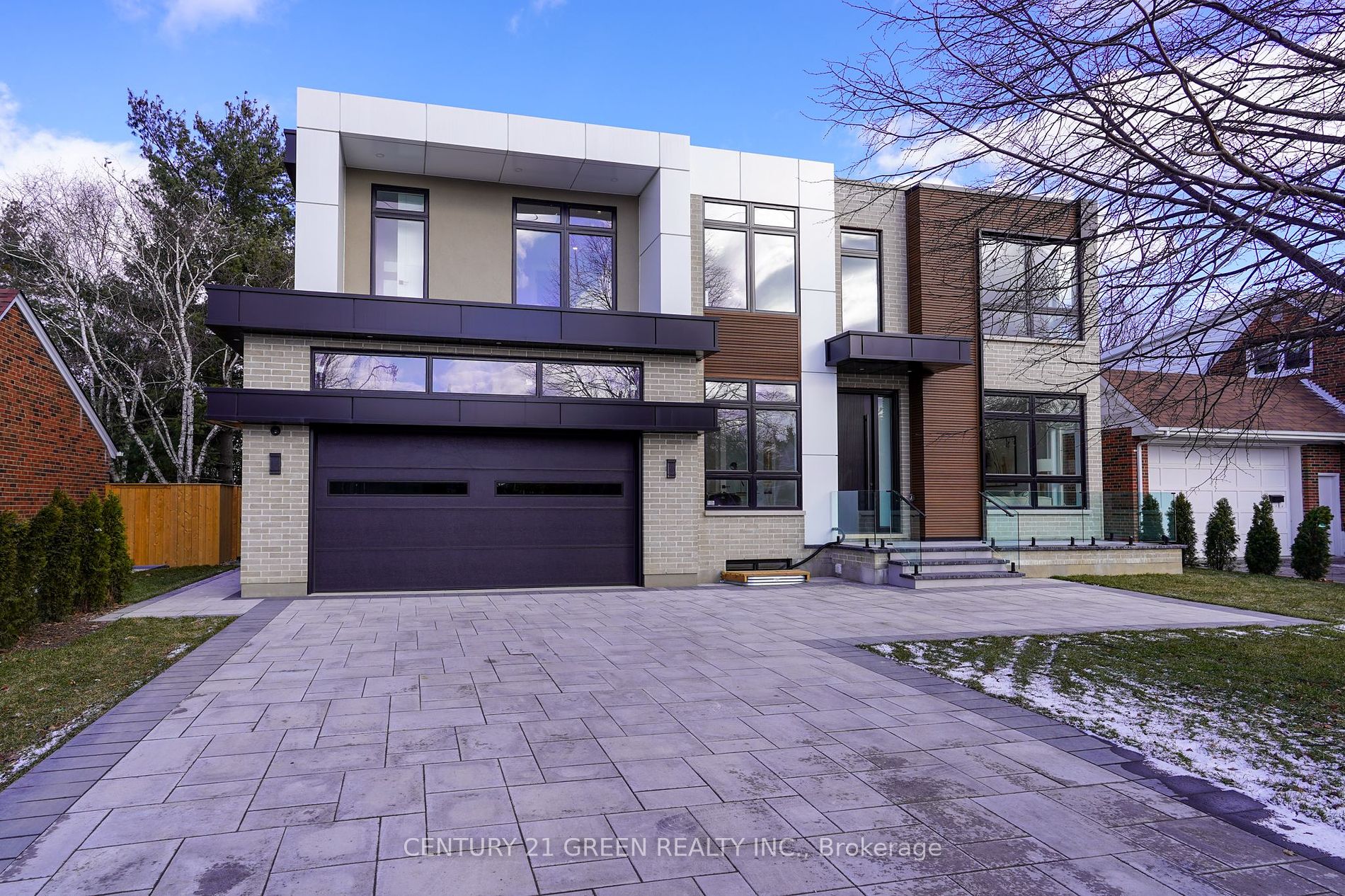$3,788,888
Available - For Sale
Listing ID: C8272386
49 Grantbrook St , Toronto, M2R 2E8, Ontario
| Step into a realm of contemporary opulence where luxury seamlessly meets functionality. This home is a masterpiece of design, blending lavish exteriors with sumptuous interiors that epitomize the latest trends in modern living. Prepare to be enchanted by refined sensory delights as you embark on a journey of ultimate comfort and style. Craftsmanship of unparalleled quality elevates every aspect of this residence, transforming the ordinary into the extraordinary. From the expansive outdoor living spaces to the grand driveway and pathways leading to a serene backyard sanctuary, each feature is crafted to awe and inspire. Indulge in the luxurious comfort of the primary suite, a serene retreat complete with a fireplace/TV unit and bespoke ensuite. Accompanied by four generously sized bedrooms, each boasting its own ensuite, this home offers unparalleled comfort and privacy for you and your guests. Practicality meets elegance with abundant storage, a main floor office, and a focal kitchen adorned with bespoke cabinetry designed to cater to modern needs. Descend to the heated basement floor, where a nanny room, gym, and sleek washroom await, promising endless possibilities for relaxation and recreation. Entertainment takes center stage in the modern theater, perfect for cozy movie nights, or the expansive entertainment area featuring a captivating TV and electric fireplace. Step outside through double doors flanked by lush flower beds to discover a backyard oasis, where tranquility and beauty abound. Conclude your journey in the stylish bar area, where gatherings are transformed into cherished memories against a backdrop of sophistication and elegance. This home isn't just a place to live; it's an invitation to experience the pinnacle of refined living, awaiting its discerning owner to revel in its unparalleled splendor. |
| Extras: {{{((( Sprinkler System )))}}} Roughed in Central Vacuum |
| Price | $3,788,888 |
| Taxes: | $5983.00 |
| Address: | 49 Grantbrook St , Toronto, M2R 2E8, Ontario |
| Lot Size: | 62.50 x 122.25 (Feet) |
| Directions/Cross Streets: | Finch/Yonge/Bathurst |
| Rooms: | 12 |
| Rooms +: | 8 |
| Bedrooms: | 4 |
| Bedrooms +: | 2 |
| Kitchens: | 1 |
| Family Room: | Y |
| Basement: | Fin W/O |
| Property Type: | Detached |
| Style: | 2-Storey |
| Exterior: | Brick, Stucco/Plaster |
| Garage Type: | Built-In |
| (Parking/)Drive: | Private |
| Drive Parking Spaces: | 5 |
| Pool: | None |
| Approximatly Square Footage: | 3500-5000 |
| Fireplace/Stove: | Y |
| Heat Source: | Gas |
| Heat Type: | Forced Air |
| Central Air Conditioning: | Central Air |
| Laundry Level: | Upper |
| Elevator Lift: | N |
| Sewers: | Sewers |
| Water: | Municipal |
$
%
Years
This calculator is for demonstration purposes only. Always consult a professional
financial advisor before making personal financial decisions.
| Although the information displayed is believed to be accurate, no warranties or representations are made of any kind. |
| CENTURY 21 GREEN REALTY INC. |
|
|

JP Mundi
Sales Representative
Dir:
416-807-3267
Bus:
905-454-4000
Fax:
905-463-0811
| Virtual Tour | Book Showing | Email a Friend |
Jump To:
At a Glance:
| Type: | Freehold - Detached |
| Area: | Toronto |
| Municipality: | Toronto |
| Neighbourhood: | Newtonbrook West |
| Style: | 2-Storey |
| Lot Size: | 62.50 x 122.25(Feet) |
| Tax: | $5,983 |
| Beds: | 4+2 |
| Baths: | 6 |
| Fireplace: | Y |
| Pool: | None |
Locatin Map:
Payment Calculator:


























