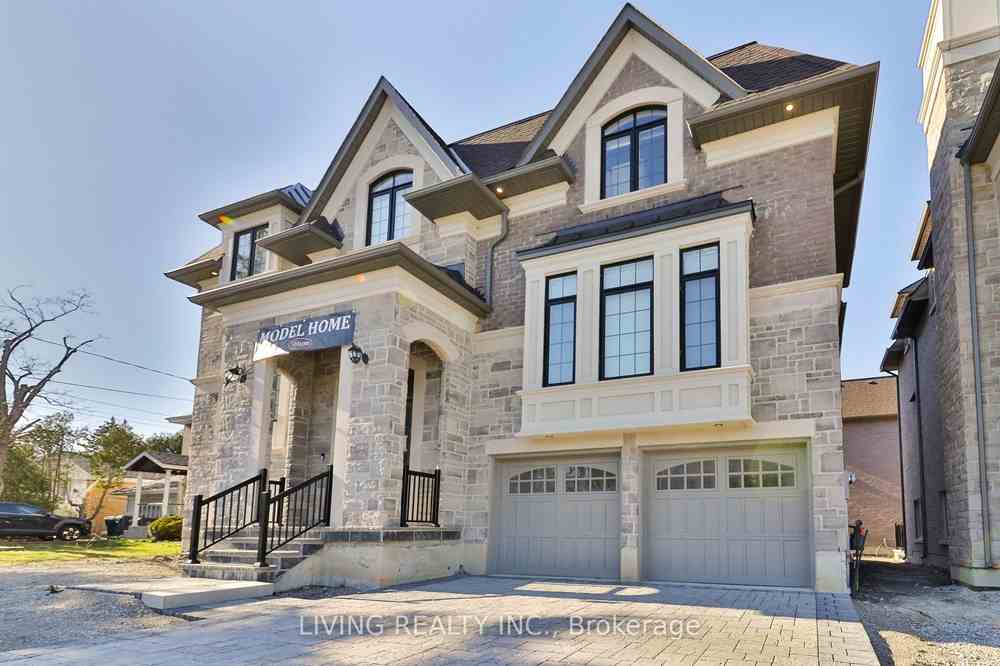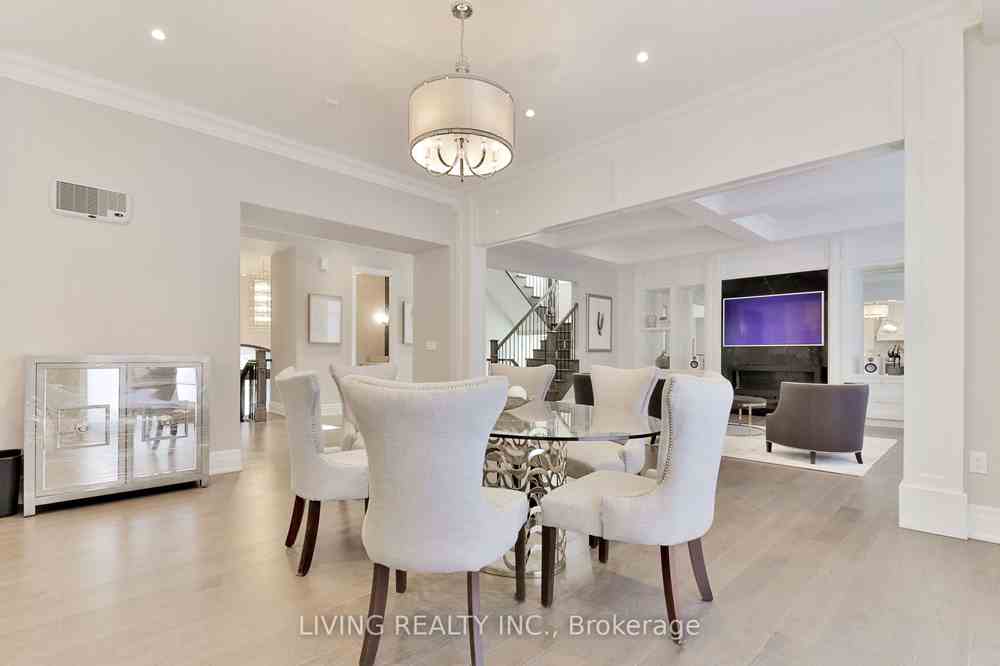$3,150,000
Available - For Sale
Listing ID: C8269182
162 Cummer Ave , Toronto, M2M 0B7, Ontario
| Your dream home awaits! Brand new, fully warrantied custom builder's model home. Superior quality finishes with hundreds of thousands in upgrades. Rarely offered 55' front with 107' depth. 10' ceilings on main, 9' ceilings 2nd Flr and soaring 12'+ ceilings in basement. Upgraded kitchen, huge island, top-of-line appliance package includes SubZero fridge, Wolf Range/Microwave/Wall Oven and more! Smooth ceilings throughout, upgraded trims, crown-moulding and ceiling treatments. Built-in Media unit in Family Room, coffered ceilings, gas fireplace, wooden deck with stairs to yard (to be completed). Large bedrooms all w/ensuite baths. Fully finished basement w/o to garage. 2 extra bedrooms and 3pc bath. |
| Extras: SubZero Fridge, Wolf Gas Range, Built-In Microwave, Built-in Wall oven, Asko Dishwasher, Vent Hood, Front-loaded clothes Washer & Dryer, GB&E, Air Conditioner, GDO w/remotes, Central Vac w/attachments, built-in speakers, gas fireplace |
| Price | $3,150,000 |
| Taxes: | $7009.20 |
| Address: | 162 Cummer Ave , Toronto, M2M 0B7, Ontario |
| Lot Size: | 55.10 x 107.26 (Feet) |
| Directions/Cross Streets: | Willowdale & Cummer Ave |
| Rooms: | 12 |
| Bedrooms: | 4 |
| Bedrooms +: | 2 |
| Kitchens: | 1 |
| Family Room: | Y |
| Basement: | Finished |
| Approximatly Age: | New |
| Property Type: | Detached |
| Style: | 2-Storey |
| Exterior: | Brick, Stone |
| Garage Type: | Built-In |
| (Parking/)Drive: | Pvt Double |
| Drive Parking Spaces: | 2 |
| Pool: | None |
| Approximatly Age: | New |
| Approximatly Square Footage: | 3500-5000 |
| Property Features: | Park, Place Of Worship, Public Transit, School |
| Fireplace/Stove: | Y |
| Heat Source: | Gas |
| Heat Type: | Forced Air |
| Central Air Conditioning: | Central Air |
| Elevator Lift: | N |
| Sewers: | Sewers |
| Water: | Municipal |
| Utilities-Cable: | Y |
| Utilities-Hydro: | Y |
| Utilities-Gas: | Y |
| Utilities-Telephone: | Y |
$
%
Years
This calculator is for demonstration purposes only. Always consult a professional
financial advisor before making personal financial decisions.
| Although the information displayed is believed to be accurate, no warranties or representations are made of any kind. |
| LIVING REALTY INC. |
|
|

JP Mundi
Sales Representative
Dir:
416-807-3267
Bus:
905-454-4000
Fax:
905-463-0811
| Book Showing | Email a Friend |
Jump To:
At a Glance:
| Type: | Freehold - Detached |
| Area: | Toronto |
| Municipality: | Toronto |
| Neighbourhood: | Newtonbrook West |
| Style: | 2-Storey |
| Lot Size: | 55.10 x 107.26(Feet) |
| Approximate Age: | New |
| Tax: | $7,009.2 |
| Beds: | 4+2 |
| Baths: | 6 |
| Fireplace: | Y |
| Pool: | None |
Locatin Map:
Payment Calculator:


























