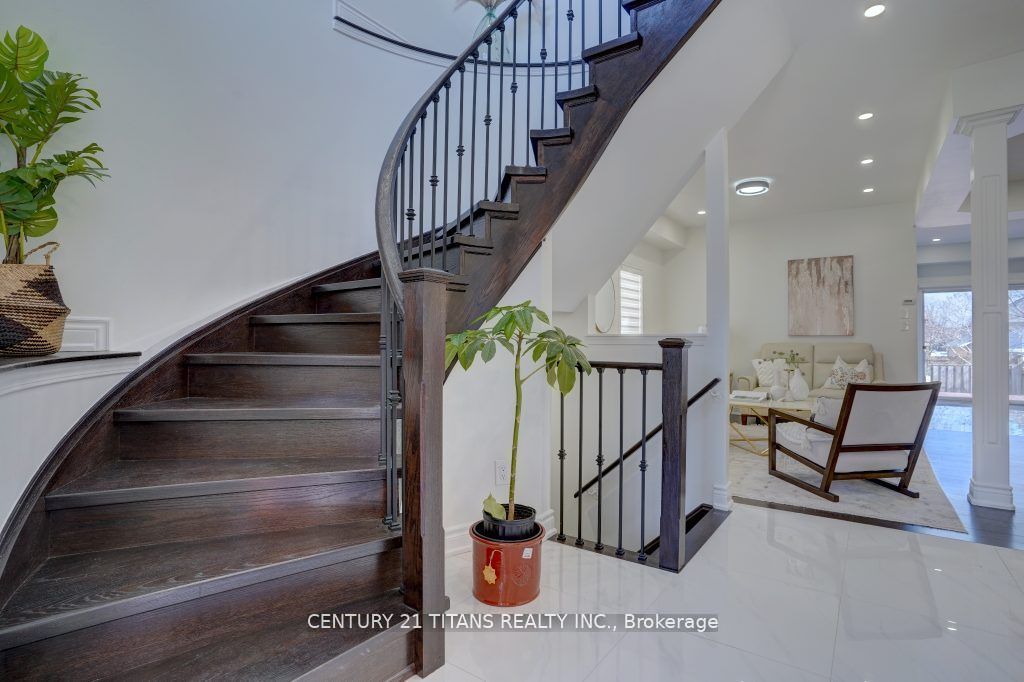$1,499,000
Available - For Sale
Listing ID: E8266326
39 Thames Dr , Whitby, L1R 2R1, Ontario
| Experience Luxury living in this refined 4 + 1 bedroom detached home, nestled in a desirable family-centric community. With meticulous renovations, revel in opulent features like 9-foot smooth ceilings, gleaming hardwood floors, and upgraded bathrooms adorned with quartz countertops and contemporary lighting. The fully furnished basement extends the living space with durable vinyl flooring. A highlight is the revamped kitchen and laundry area, boasting high-end stainless steel appliances. Enjoy cozy evenings by the inviting gas fireplace in the family room, while spacious living and dining areas accommodate gatherings. Recent garage enhancements and ample parking ensure convenience. Conveniently located near schools, transit, parks and major highways, this home offers the epitome of luxury and functionality. |
| Price | $1,499,000 |
| Taxes: | $6273.04 |
| Address: | 39 Thames Dr , Whitby, L1R 2R1, Ontario |
| Lot Size: | 39.97 x 108.97 (Feet) |
| Directions/Cross Streets: | Thickson Rd / Dryden Blvd |
| Rooms: | 8 |
| Rooms +: | 2 |
| Bedrooms: | 4 |
| Bedrooms +: | 1 |
| Kitchens: | 1 |
| Family Room: | Y |
| Basement: | Finished |
| Property Type: | Detached |
| Style: | 2-Storey |
| Exterior: | Brick |
| Garage Type: | Attached |
| (Parking/)Drive: | Private |
| Drive Parking Spaces: | 2 |
| Pool: | None |
| Fireplace/Stove: | Y |
| Heat Source: | Gas |
| Heat Type: | Forced Air |
| Central Air Conditioning: | Central Air |
| Sewers: | Sewers |
| Water: | Municipal |
$
%
Years
This calculator is for demonstration purposes only. Always consult a professional
financial advisor before making personal financial decisions.
| Although the information displayed is believed to be accurate, no warranties or representations are made of any kind. |
| CENTURY 21 TITANS REALTY INC. |
|
|

JP Mundi
Sales Representative
Dir:
416-807-3267
Bus:
905-454-4000
Fax:
905-463-0811
| Virtual Tour | Book Showing | Email a Friend |
Jump To:
At a Glance:
| Type: | Freehold - Detached |
| Area: | Durham |
| Municipality: | Whitby |
| Neighbourhood: | Rolling Acres |
| Style: | 2-Storey |
| Lot Size: | 39.97 x 108.97(Feet) |
| Tax: | $6,273.04 |
| Beds: | 4+1 |
| Baths: | 5 |
| Fireplace: | Y |
| Pool: | None |
Locatin Map:
Payment Calculator:


























