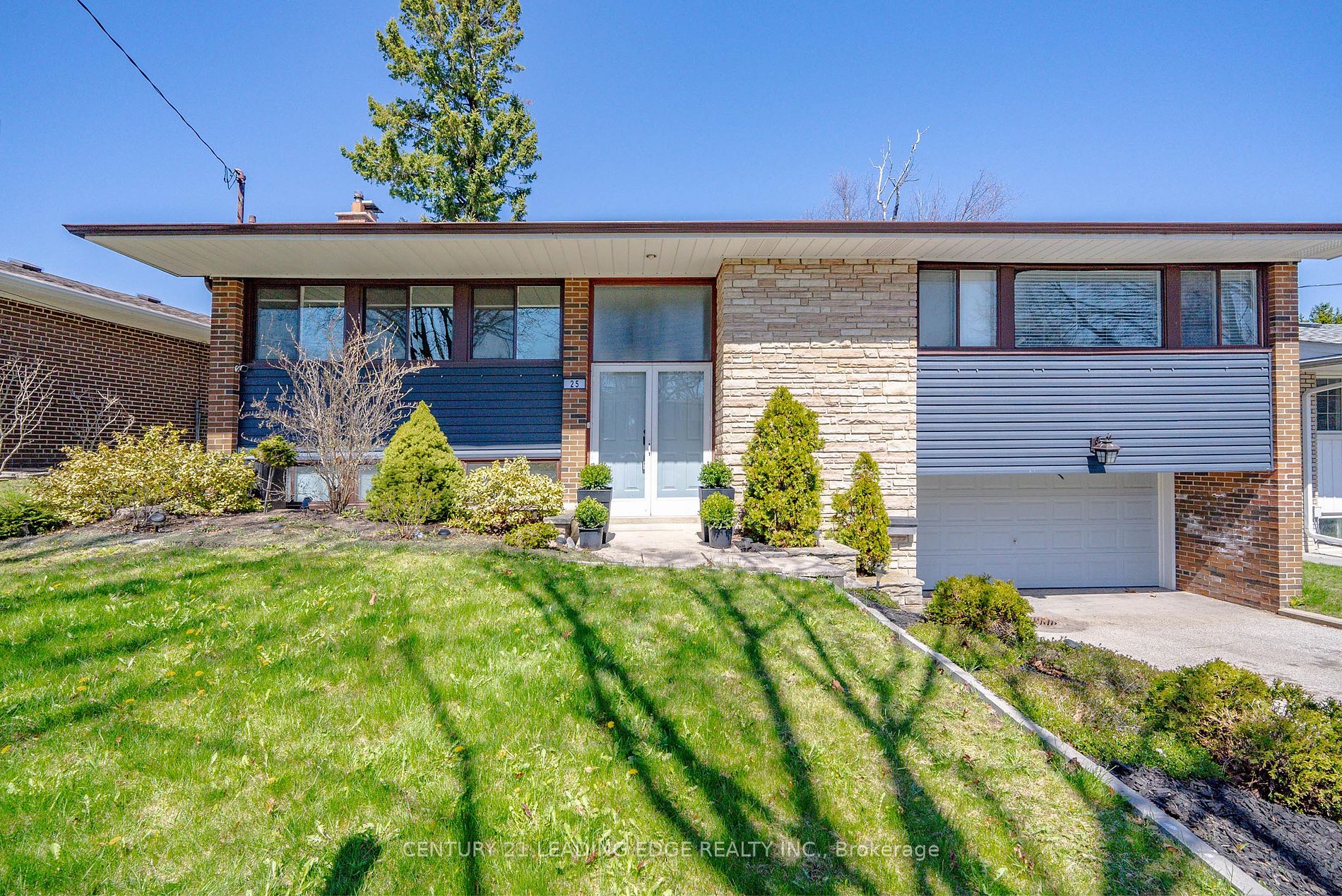$1,249,000
Available - For Sale
Listing ID: E8265070
25 Felicity Dr , Toronto, M1H 1E2, Ontario
| Welcome to 25 Felicity Dr. A rare 4 bedroom fully renovated bungalow, set in a unique ravine setting. The home is bright and has modern features. The kitchen and bathroom were featured on HGTV reno vs. relocate. You will love being in this private enclave of homes. Whether you want to relax with with a coffee or glass of wine on your huge covered patio or walk for miles on on nature trails that are just steps away this is the place to call home. All of this and conveniently located just minutes away from all your shopping needs and public transportation. You can just move in and enjoy this beautiful home. |
| Extras: covered rear patio with walk out from rec room, minutes walk to ravine walkway, minutes drive to shopping, community centre, library and TTC. |
| Price | $1,249,000 |
| Taxes: | $4330.78 |
| Assessment: | $650000 |
| Assessment Year: | 2024 |
| Address: | 25 Felicity Dr , Toronto, M1H 1E2, Ontario |
| Lot Size: | 60.00 x 113.93 (Feet) |
| Directions/Cross Streets: | Bellamy/Lawrence |
| Rooms: | 6 |
| Rooms +: | 1 |
| Bedrooms: | 4 |
| Bedrooms +: | |
| Kitchens: | 1 |
| Family Room: | N |
| Basement: | Fin W/O, Sep Entrance |
| Approximatly Age: | 51-99 |
| Property Type: | Detached |
| Style: | Bungalow-Raised |
| Exterior: | Brick, Stone |
| Garage Type: | Built-In |
| (Parking/)Drive: | Pvt Double |
| Drive Parking Spaces: | 2 |
| Pool: | None |
| Approximatly Age: | 51-99 |
| Property Features: | Library, Place Of Worship, Public Transit, Ravine, Rec Centre |
| Fireplace/Stove: | Y |
| Heat Source: | Gas |
| Heat Type: | Forced Air |
| Central Air Conditioning: | Central Air |
| Laundry Level: | Lower |
| Elevator Lift: | N |
| Sewers: | Sewers |
| Water: | Municipal |
$
%
Years
This calculator is for demonstration purposes only. Always consult a professional
financial advisor before making personal financial decisions.
| Although the information displayed is believed to be accurate, no warranties or representations are made of any kind. |
| CENTURY 21 LEADING EDGE REALTY INC. |
|
|

JP Mundi
Sales Representative
Dir:
416-807-3267
Bus:
905-454-4000
Fax:
905-463-0811
| Virtual Tour | Book Showing | Email a Friend |
Jump To:
At a Glance:
| Type: | Freehold - Detached |
| Area: | Toronto |
| Municipality: | Toronto |
| Neighbourhood: | Woburn |
| Style: | Bungalow-Raised |
| Lot Size: | 60.00 x 113.93(Feet) |
| Approximate Age: | 51-99 |
| Tax: | $4,330.78 |
| Beds: | 4 |
| Baths: | 2 |
| Fireplace: | Y |
| Pool: | None |
Locatin Map:
Payment Calculator:


























