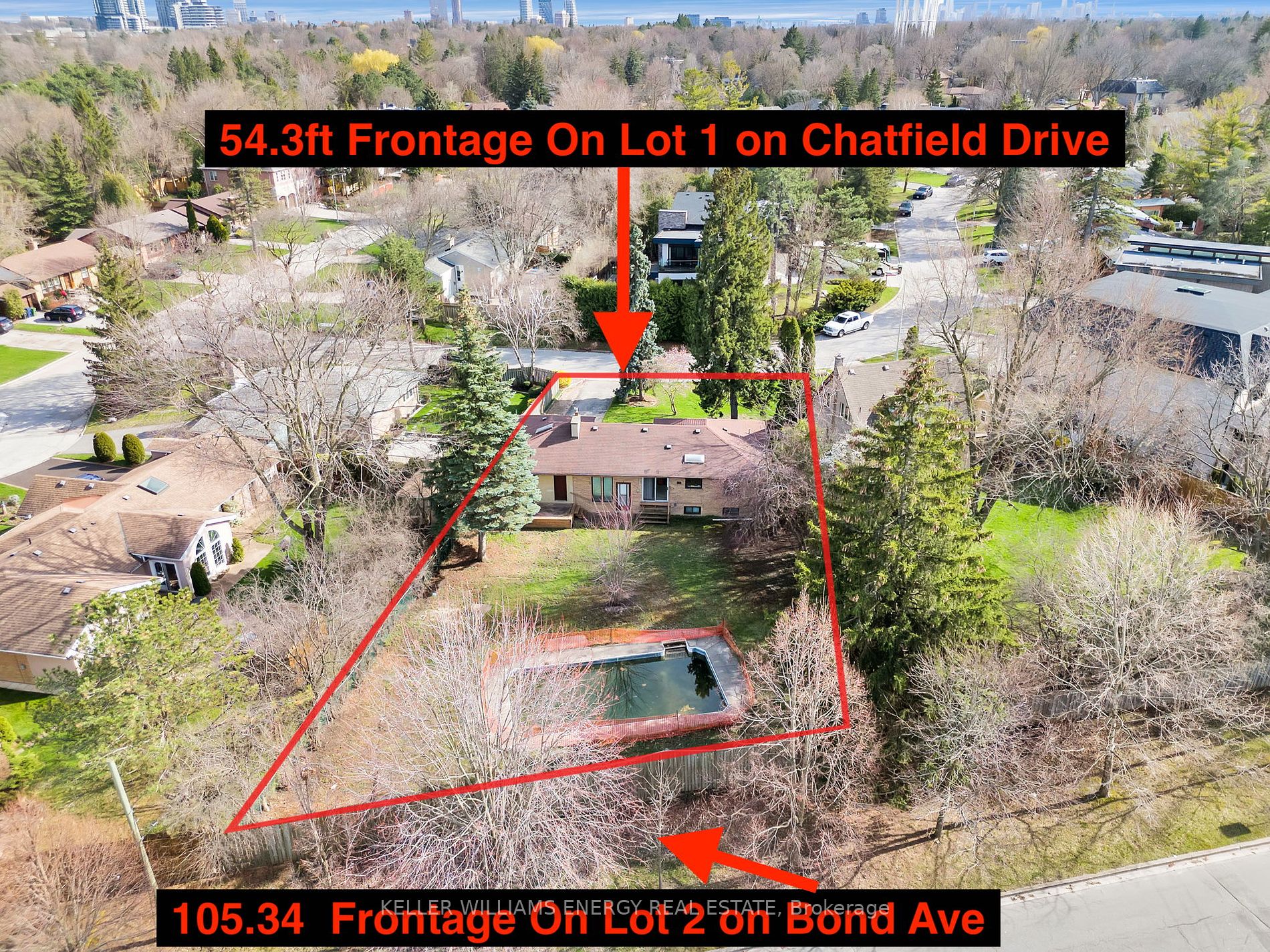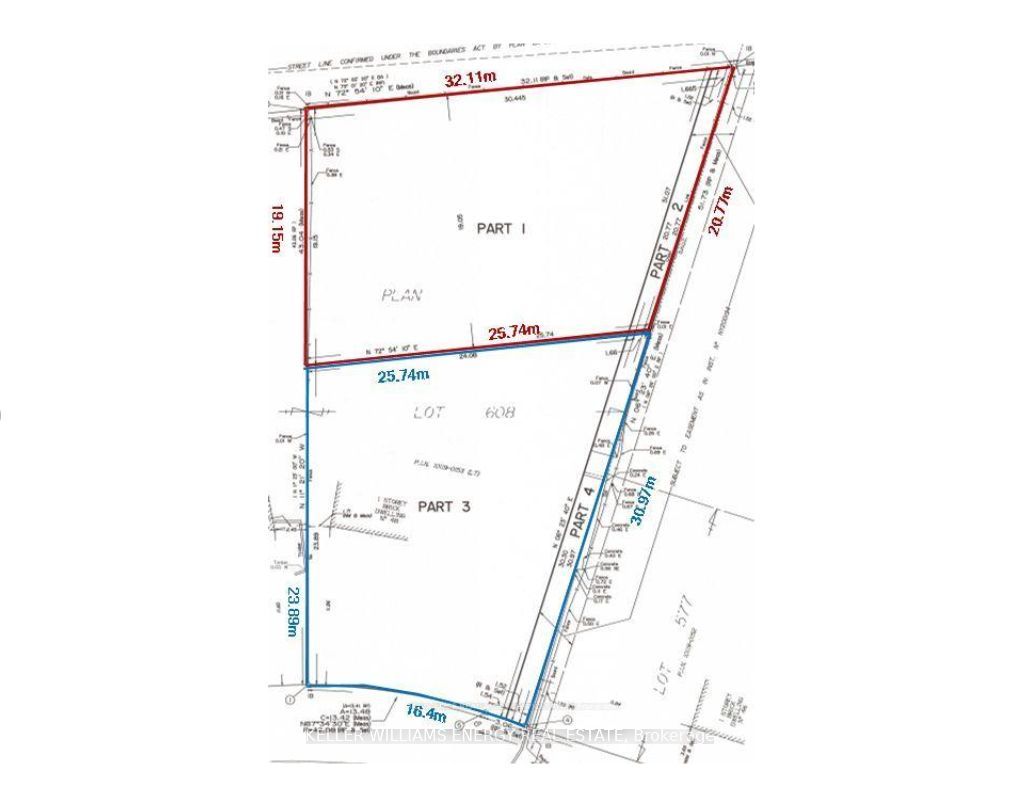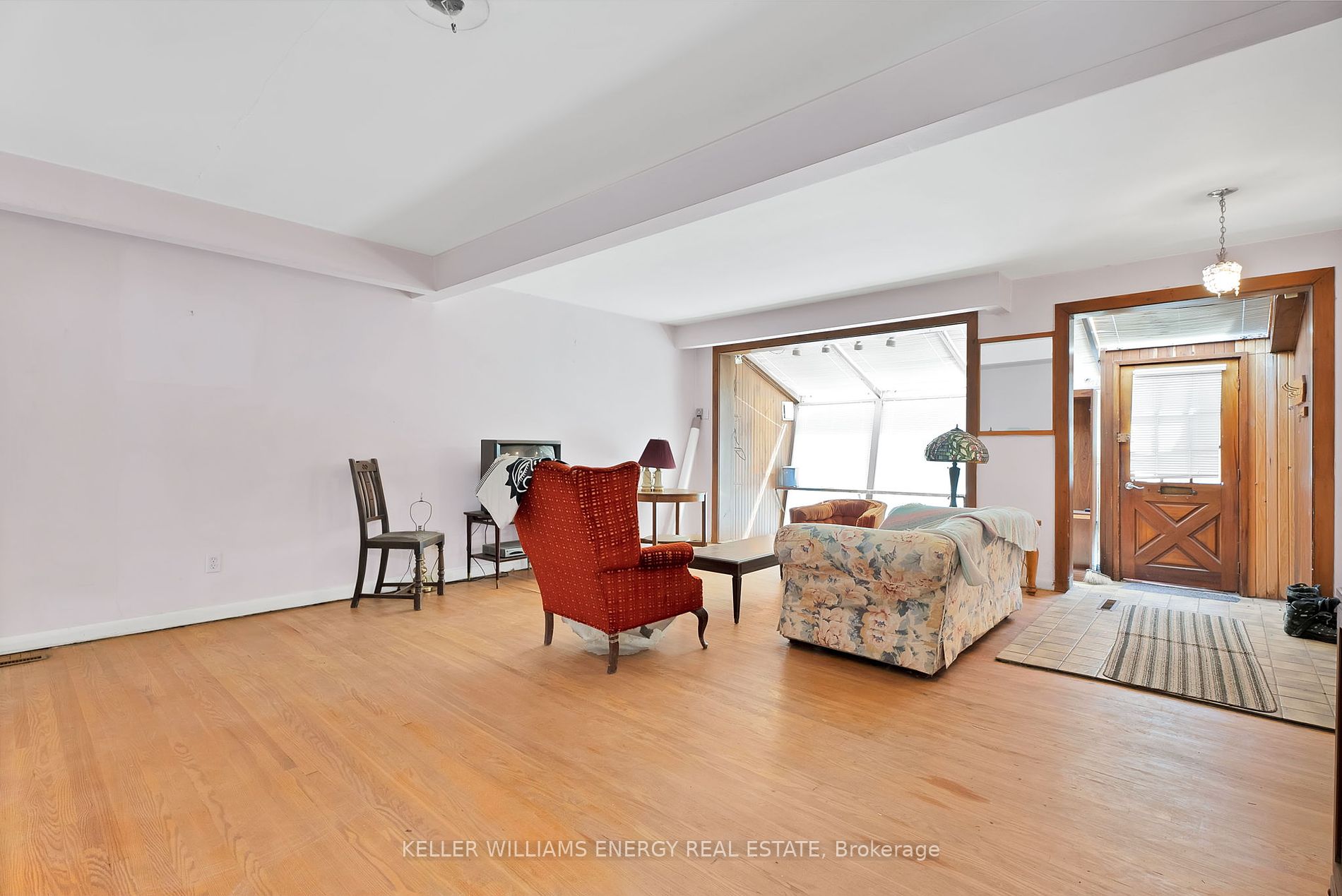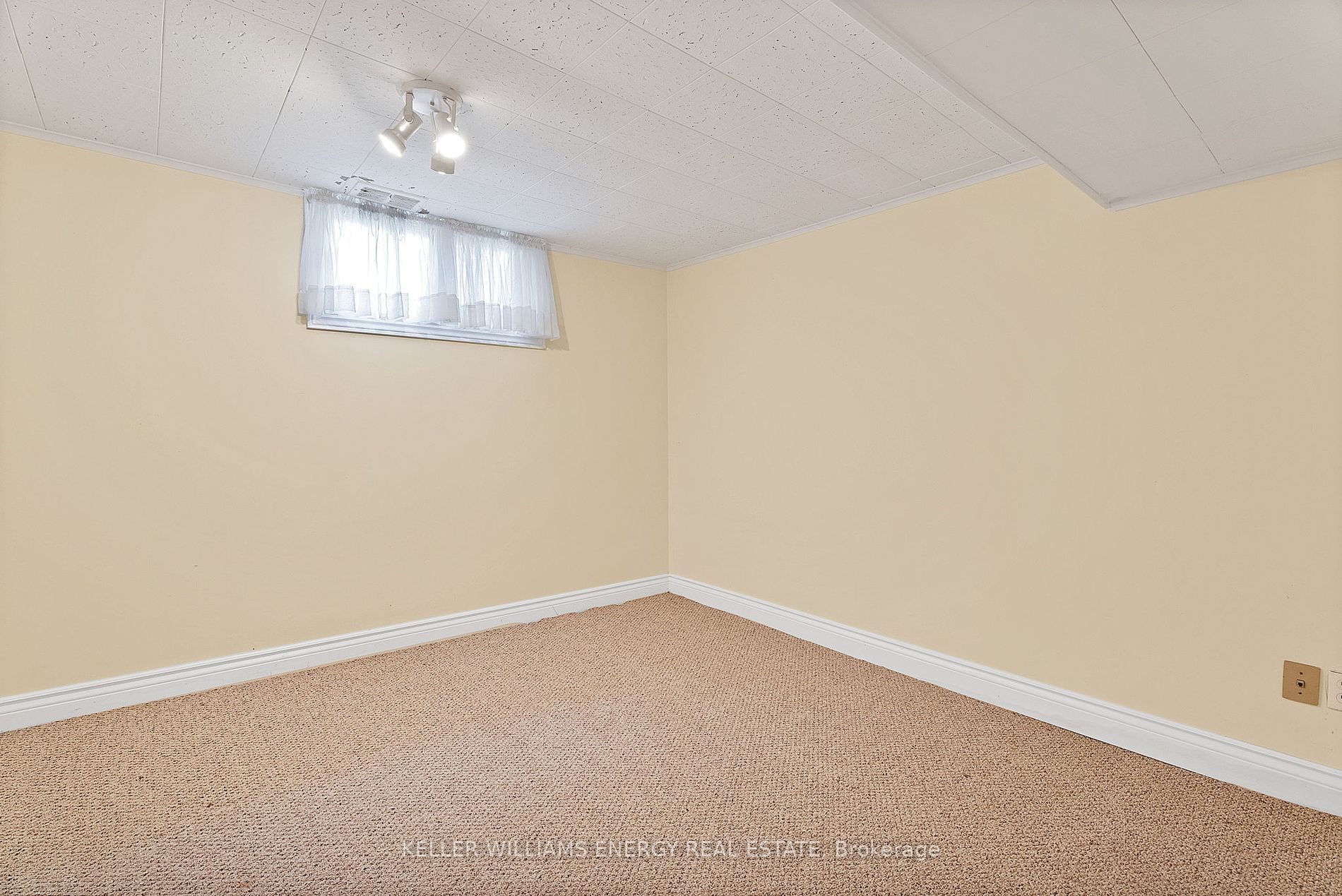$2,400,000
Available - For Sale
Listing ID: C8268672
48 Chatfield Dr , Toronto, M3B 1K5, Ontario
| A rare opportunity awaits in Banbury/Don Mills, a city-approved double lot for sale. Nestled in Toronto's prestigious upper scale, near Edward Gardens, Bridle Path, and Sunny-brook Hospital, this locale blends urban sophistication with natural tranquility. Surrounded by homes selling for $4 million+, with easy access to DVP and 401, it offers convenience and prestige. Embrace the harmony of nature and city vibrance. Lots are also for sale individually 48A & 48B Chatfield Drive. Whether you're an investor, builder, or someone seeking to construct their dream home on a 11,800sqft lot OR perhaps even considering a second dwelling for family members, this double lot presents an unparalleled opportunity. Perfect for end-users aiming to realize their dream home and capitalize on selling the second lot, the potential is boundless. Lot 1: 54.3ft x 101.6ft - 5952.09 sqft. Lot 2: 105.34ft x 68.14 - 5930.91 sqft. |
| Extras: Vendor take back available. Severance paperwork attached to the listing. |
| Price | $2,400,000 |
| Taxes: | $8970.00 |
| Address: | 48 Chatfield Dr , Toronto, M3B 1K5, Ontario |
| Lot Size: | 54.00 x 169.08 (Feet) |
| Acreage: | < .50 |
| Directions/Cross Streets: | Leslie & Lawrence |
| Rooms: | 6 |
| Rooms +: | 4 |
| Bedrooms: | 3 |
| Bedrooms +: | 1 |
| Kitchens: | 1 |
| Family Room: | Y |
| Basement: | Finished |
| Property Type: | Detached |
| Style: | Bungalow |
| Exterior: | Brick |
| Garage Type: | Attached |
| (Parking/)Drive: | Pvt Double |
| Drive Parking Spaces: | 6 |
| Pool: | Inground |
| Fireplace/Stove: | N |
| Heat Source: | Gas |
| Heat Type: | Forced Air |
| Central Air Conditioning: | Central Air |
| Sewers: | Sewers |
| Water: | Municipal |
| Utilities-Cable: | Y |
| Utilities-Hydro: | Y |
| Utilities-Gas: | Y |
| Utilities-Telephone: | Y |
$
%
Years
This calculator is for demonstration purposes only. Always consult a professional
financial advisor before making personal financial decisions.
| Although the information displayed is believed to be accurate, no warranties or representations are made of any kind. |
| KELLER WILLIAMS ENERGY REAL ESTATE |
|
|

JP Mundi
Sales Representative
Dir:
416-807-3267
Bus:
905-454-4000
Fax:
905-463-0811
| Virtual Tour | Book Showing | Email a Friend |
Jump To:
At a Glance:
| Type: | Freehold - Detached |
| Area: | Toronto |
| Municipality: | Toronto |
| Neighbourhood: | Banbury-Don Mills |
| Style: | Bungalow |
| Lot Size: | 54.00 x 169.08(Feet) |
| Tax: | $8,970 |
| Beds: | 3+1 |
| Baths: | 2 |
| Fireplace: | N |
| Pool: | Inground |
Locatin Map:
Payment Calculator:


























