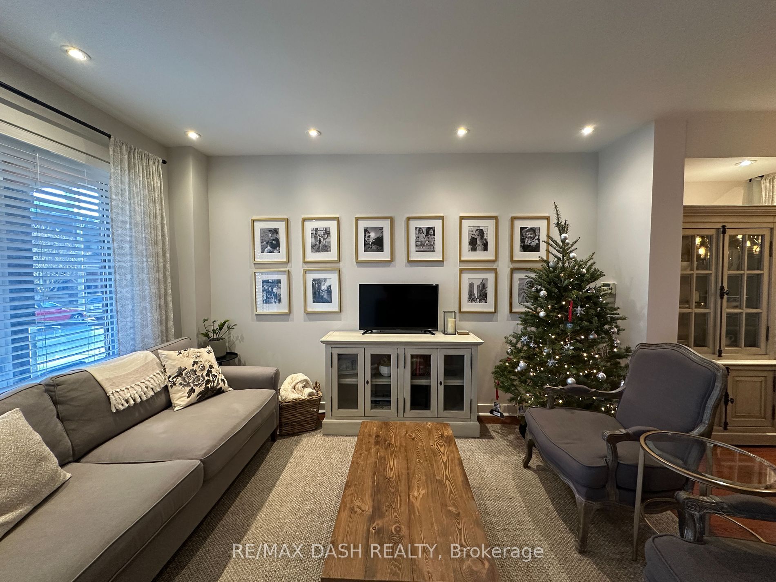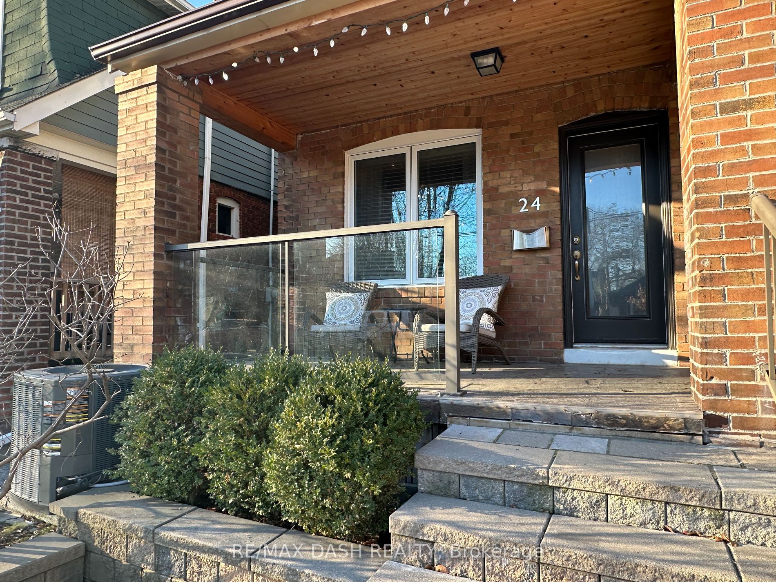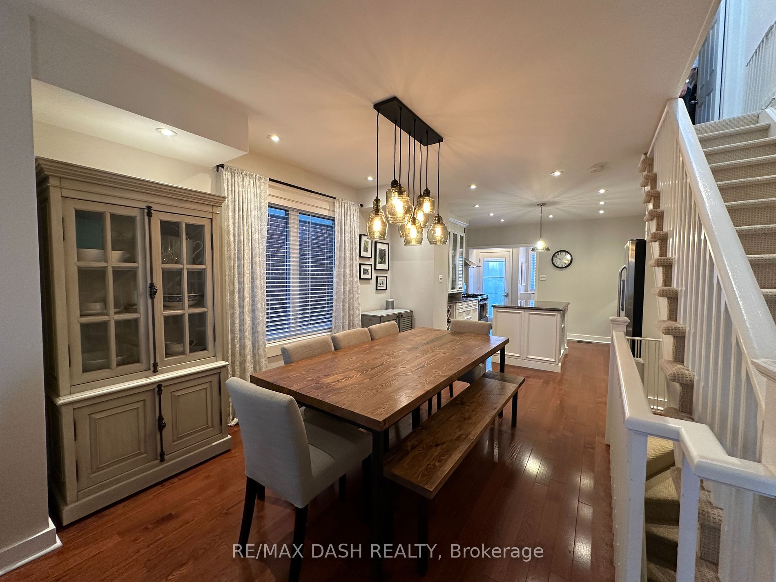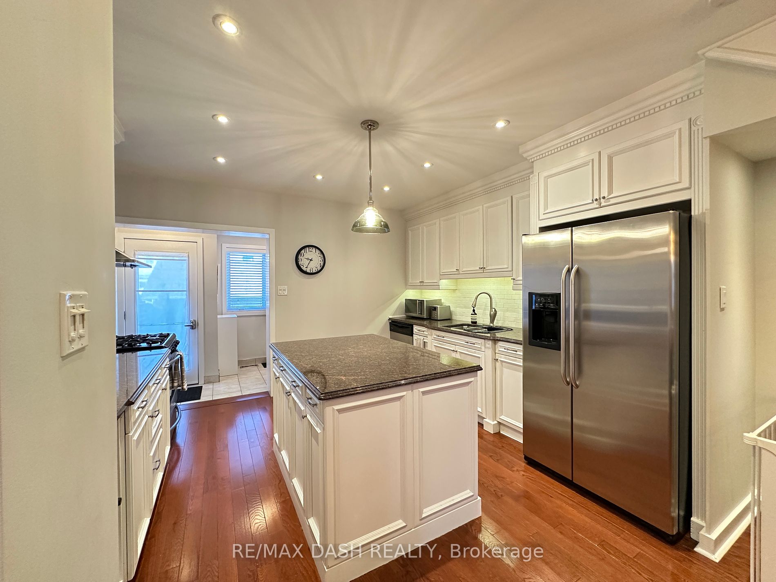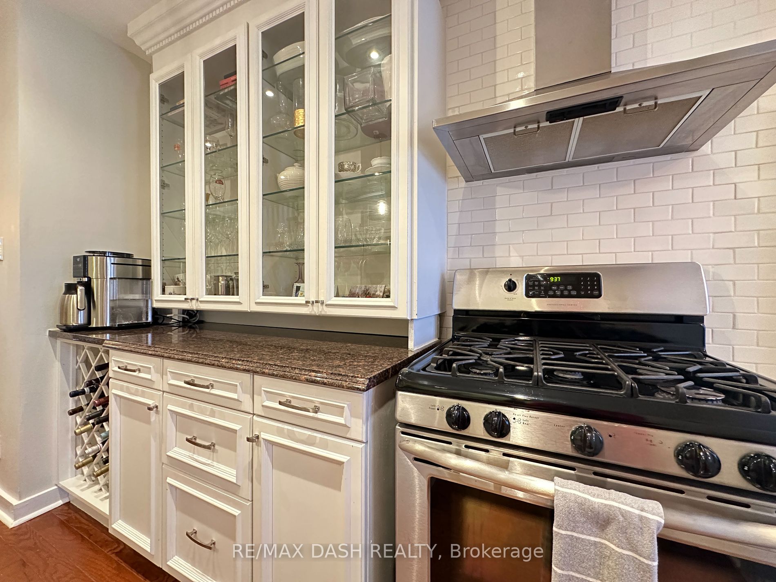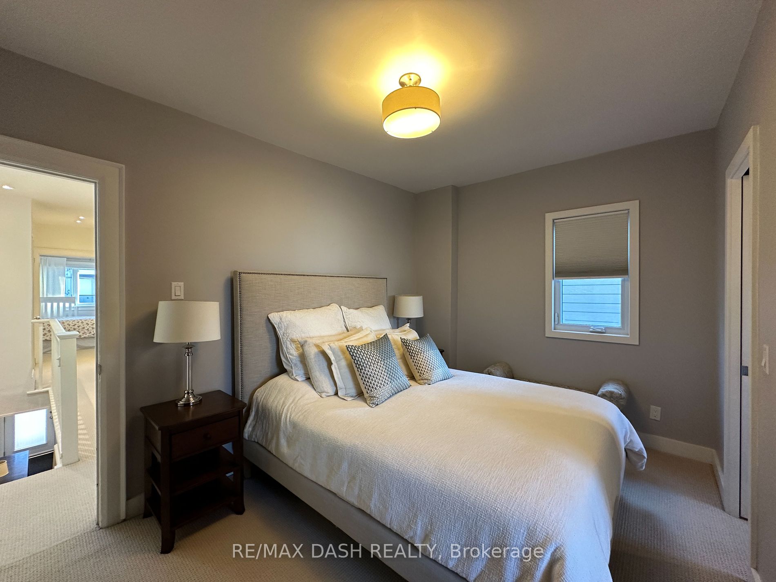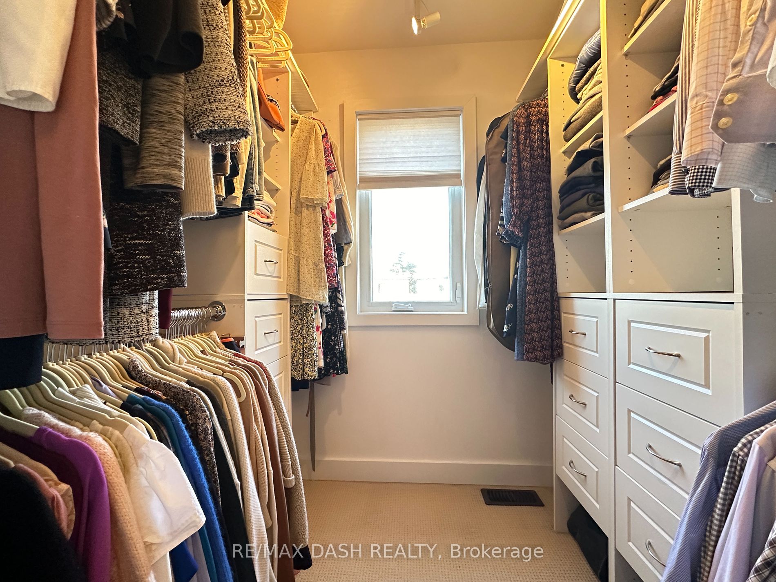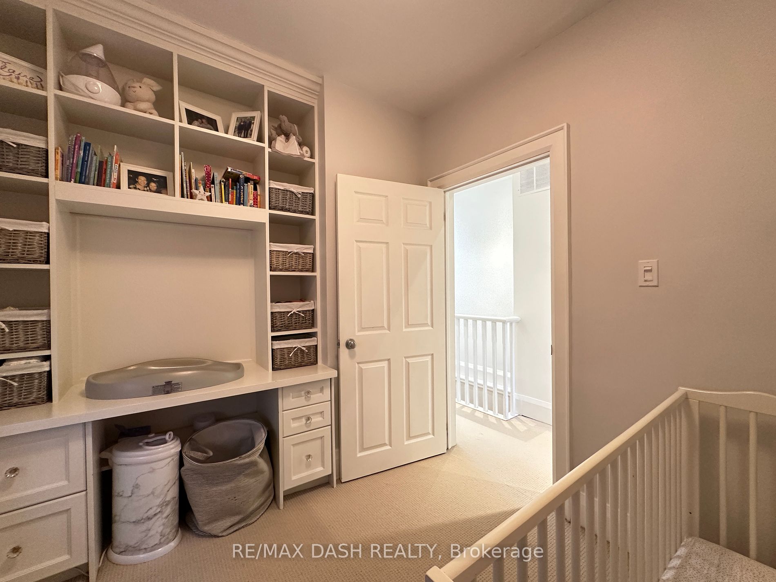$5,400
Available - For Rent
Listing ID: E8254646
24 Berkshire Ave , Toronto, M4M 2Z6, Ontario
| Immaculate Turnkey Family home That Checks All Of The Boxes In Much Sought-After Leslieville Neighbourhood. Main floor features a rare powder room, High-End Kitchen finishes w/ SS appliances. Home Features 3 bedrooms, 4 bathrooms, Finished basement with rec room and lots of custom storage closets throughout the home. Kitchen with Walk thru mud room to backyard to relax and/or entertain and to garage. Steps To Some Of The Best Restaurants, Bars, And Shopping The City Has To Offer. Close To 24 Hour Streetcar Lines And Amenities Like Major Grocery Stores. A Wonderful Place To Set Down Roots In A Family Oriented Neighbourhood On A Quiet Street In The Heart Of It All. |
| Extras: Fridge, Stove, oven ,Dishwasher, Washer & Dryer. TONS OF STORAGE AND CUSTOM BUILT IN SHELVES THROUGHOUT THE HOME |
| Price | $5,400 |
| Address: | 24 Berkshire Ave , Toronto, M4M 2Z6, Ontario |
| Directions/Cross Streets: | Queen/Leslie |
| Rooms: | 7 |
| Rooms +: | 1 |
| Bedrooms: | 3 |
| Bedrooms +: | |
| Kitchens: | 1 |
| Family Room: | Y |
| Basement: | Finished |
| Furnished: | N |
| Property Type: | Semi-Detached |
| Style: | 2-Storey |
| Exterior: | Brick, Vinyl Siding |
| Garage Type: | Detached |
| (Parking/)Drive: | None |
| Drive Parking Spaces: | 0 |
| Pool: | None |
| Private Entrance: | Y |
| Laundry Access: | Ensuite |
| Approximatly Square Footage: | 2000-2500 |
| CAC Included: | Y |
| Parking Included: | Y |
| Fireplace/Stove: | N |
| Heat Source: | Gas |
| Heat Type: | Forced Air |
| Central Air Conditioning: | Central Air |
| Laundry Level: | Lower |
| Elevator Lift: | N |
| Sewers: | Sewers |
| Water: | Municipal |
| Utilities-Cable: | N |
| Utilities-Hydro: | N |
| Utilities-Gas: | N |
| Utilities-Telephone: | N |
| Although the information displayed is believed to be accurate, no warranties or representations are made of any kind. |
| RE/MAX DASH REALTY |
|
|

JP Mundi
Sales Representative
Dir:
416-807-3267
Bus:
905-454-4000
Fax:
905-463-0811
| Book Showing | Email a Friend |
Jump To:
At a Glance:
| Type: | Freehold - Semi-Detached |
| Area: | Toronto |
| Municipality: | Toronto |
| Neighbourhood: | South Riverdale |
| Style: | 2-Storey |
| Beds: | 3 |
| Baths: | 4 |
| Fireplace: | N |
| Pool: | None |
Locatin Map:

