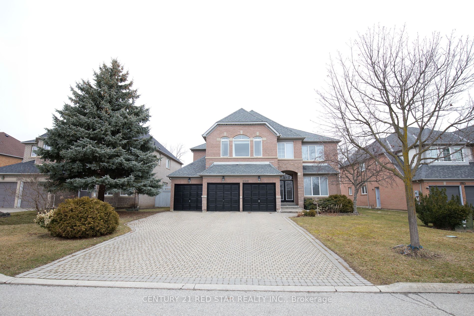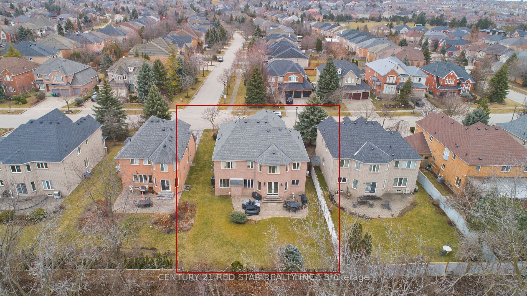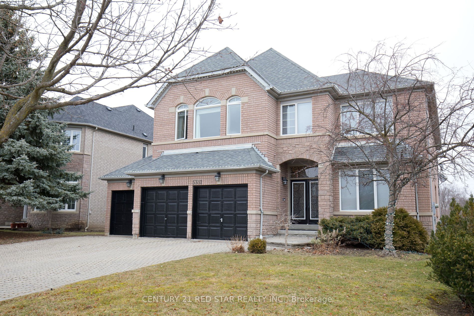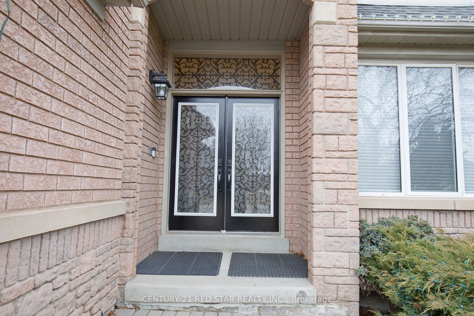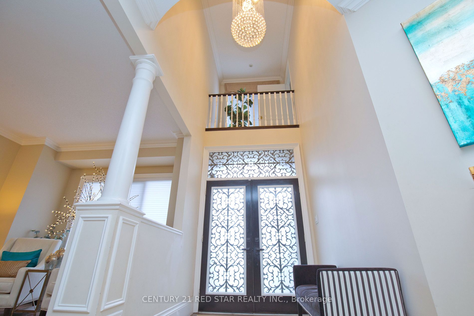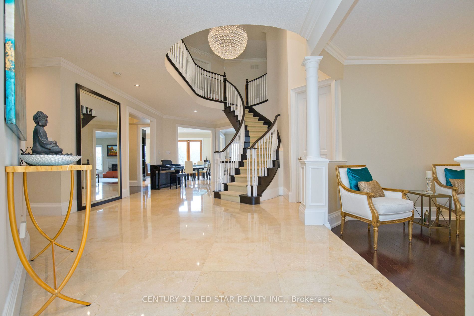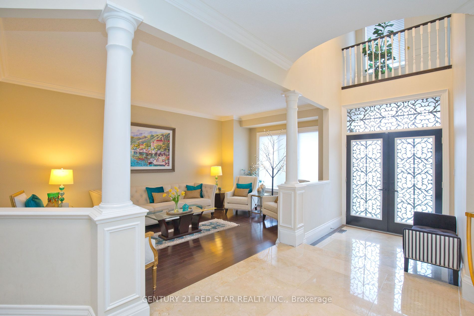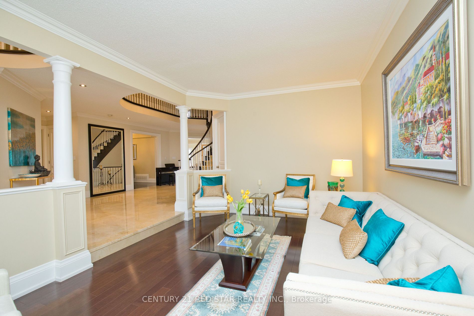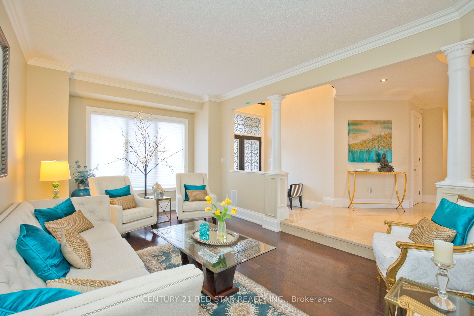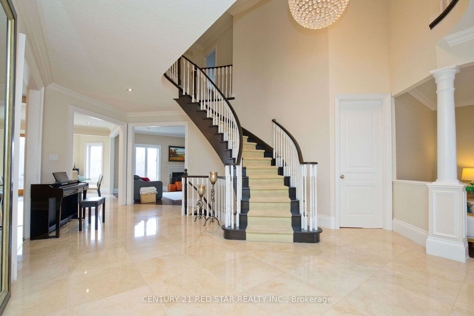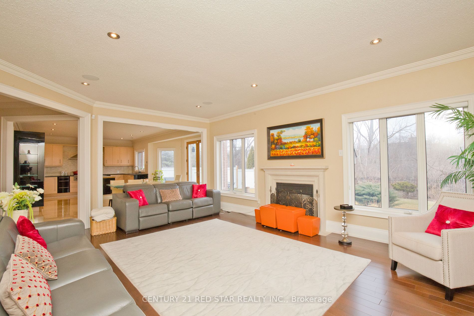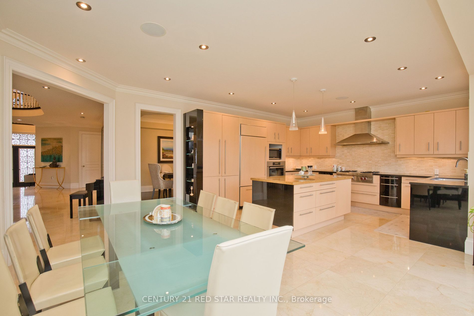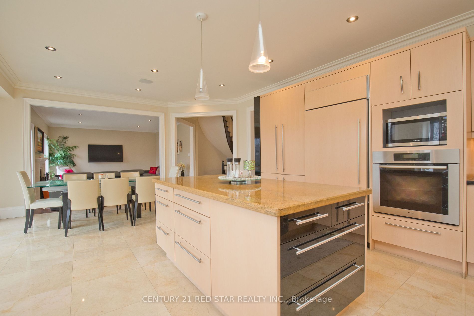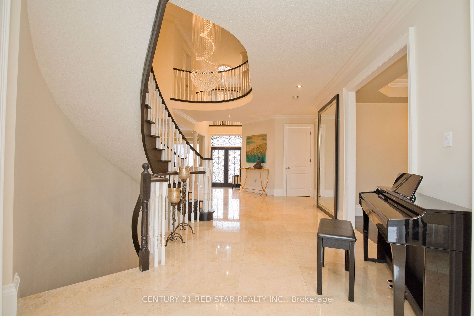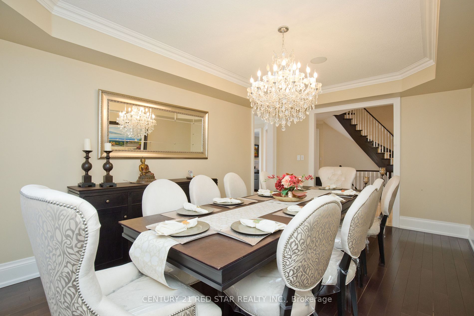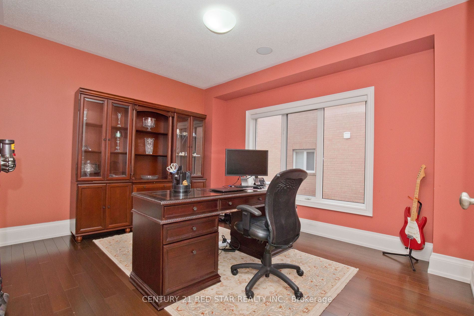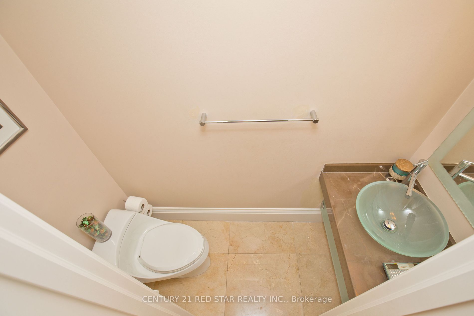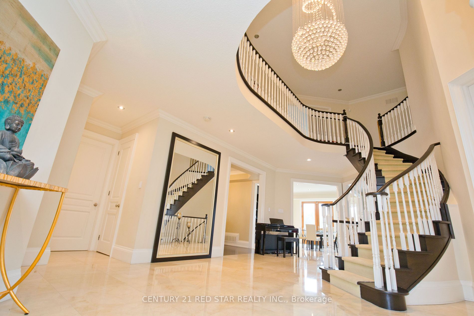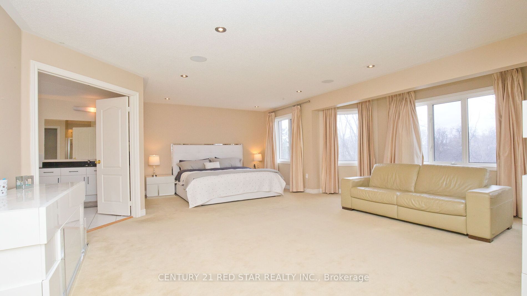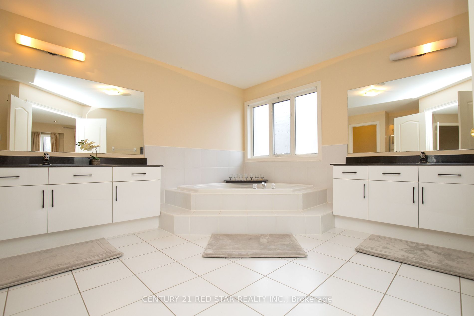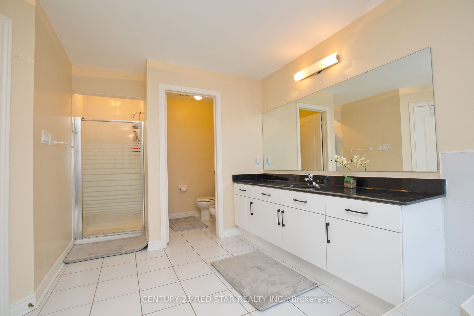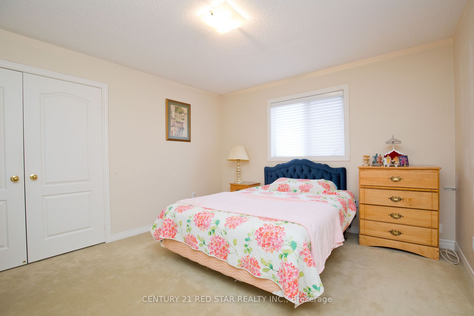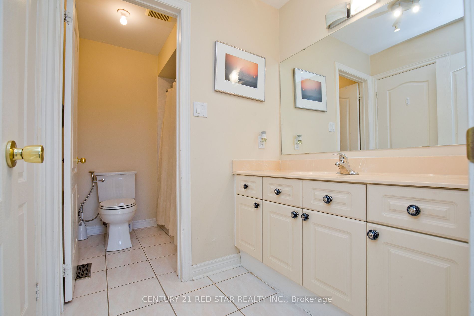$3,249,900
Available - For Sale
Listing ID: W8240424
5331 Roanoke Crt , Mississauga, L5M 5H8, Ontario
| Welcome to this prestigious executive home in Credit Mills. With over 6500 sq ft of luxury living space and a premium ravine lot, this 5+2-bedroom residence offers unmatched elegance and comfort. Step into the grandeur of the cathedral-ceiling foyer adorned with magnificent chandeliers. The main level features formal dining and living areas, a cozy office, and a spacious family room. The open-concept eat-in designer kitchen boasts top-of-the-line Subzero and Wolf appliances, granite countertops, and a walkout to the oversized backyard with stunning ravine views. Luxurious touches include heated Italian marble and Brazilian hardwood flooring, while large windows fill the home with natural light. The primary bedroom retreat offers a sitting area and a spa-like ensuite with his & her vanities. Walk-in closets. The recently finished basement is an entertainment haven with a second kitchen, walk-in pantry, gym/rec room, and state-of-the-art home theatre with karaoke and dance floors. |
| Extras: Conveniently located near top schools, GO station, shopping, and hospital, this home offers luxurious living and unparalleled convenience. Smart home with Control4 home automation. Walk-in closets. |
| Price | $3,249,900 |
| Taxes: | $12791.00 |
| Address: | 5331 Roanoke Crt , Mississauga, L5M 5H8, Ontario |
| Lot Size: | 60.00 x 141.00 (Feet) |
| Directions/Cross Streets: | Erin Centre Blvd/Miss Rd. |
| Rooms: | 10 |
| Rooms +: | 1 |
| Bedrooms: | 5 |
| Bedrooms +: | 2 |
| Kitchens: | 1 |
| Kitchens +: | 1 |
| Family Room: | Y |
| Basement: | Apartment |
| Approximatly Age: | 16-30 |
| Property Type: | Detached |
| Style: | 2-Storey |
| Exterior: | Brick |
| Garage Type: | Attached |
| (Parking/)Drive: | Private |
| Drive Parking Spaces: | 6 |
| Pool: | None |
| Approximatly Age: | 16-30 |
| Approximatly Square Footage: | 3500-5000 |
| Fireplace/Stove: | Y |
| Heat Source: | Gas |
| Heat Type: | Forced Air |
| Central Air Conditioning: | Central Air |
| Laundry Level: | Main |
| Sewers: | Sewers |
| Water: | Municipal |
$
%
Years
This calculator is for demonstration purposes only. Always consult a professional
financial advisor before making personal financial decisions.
| Although the information displayed is believed to be accurate, no warranties or representations are made of any kind. |
| CENTURY 21 RED STAR REALTY INC. |
|
|

JP Mundi
Sales Representative
Dir:
416-807-3267
Bus:
905-454-4000
Fax:
905-463-0811
| Virtual Tour | Book Showing | Email a Friend |
Jump To:
At a Glance:
| Type: | Freehold - Detached |
| Area: | Peel |
| Municipality: | Mississauga |
| Neighbourhood: | Central Erin Mills |
| Style: | 2-Storey |
| Lot Size: | 60.00 x 141.00(Feet) |
| Approximate Age: | 16-30 |
| Tax: | $12,791 |
| Beds: | 5+2 |
| Baths: | 5 |
| Fireplace: | Y |
| Pool: | None |
Locatin Map:
Payment Calculator:

