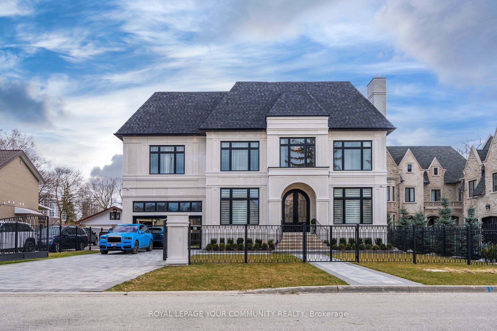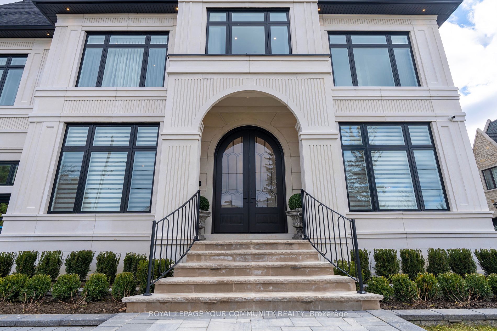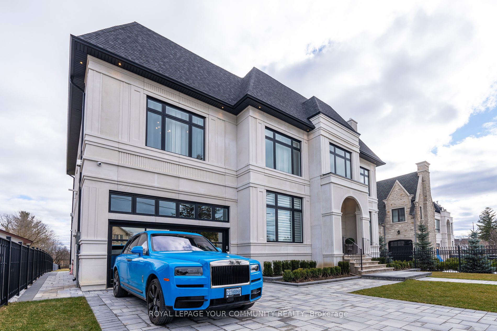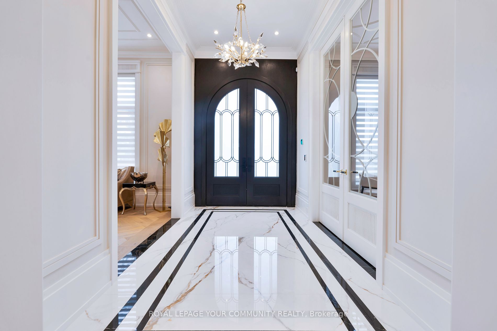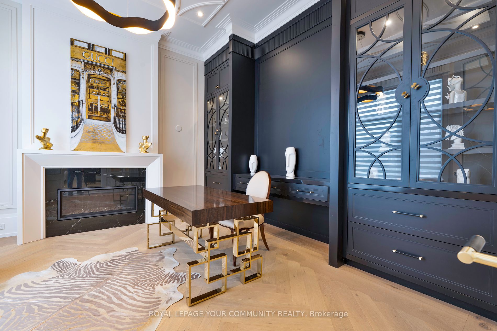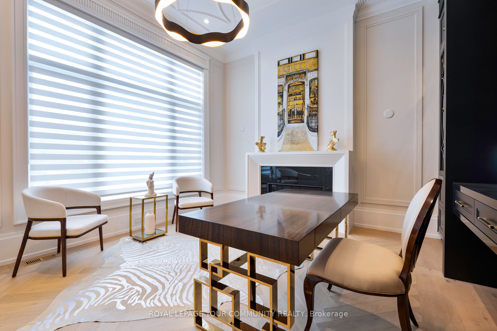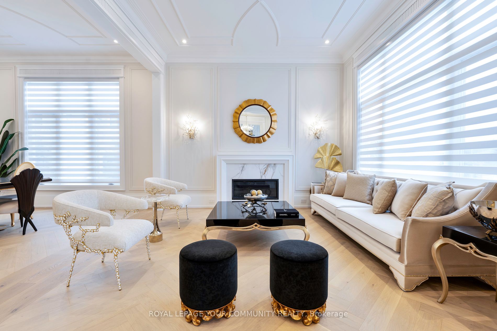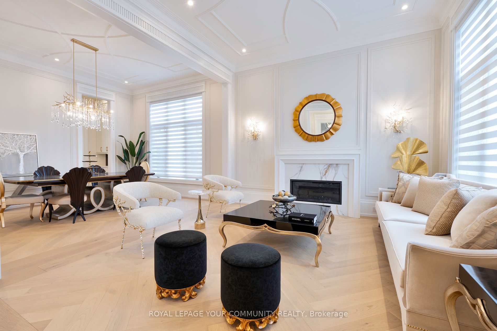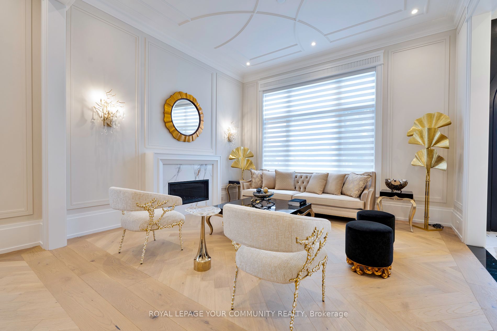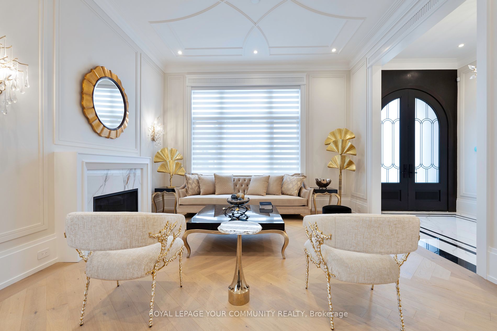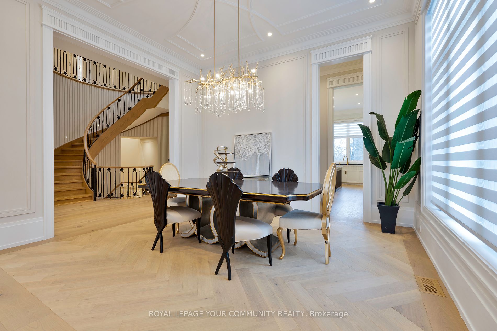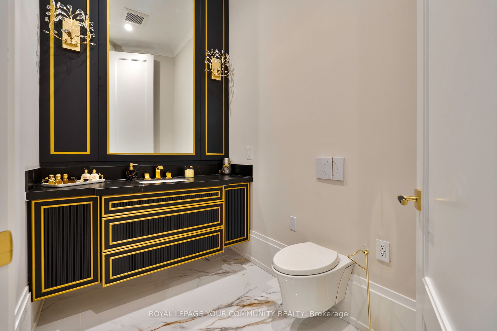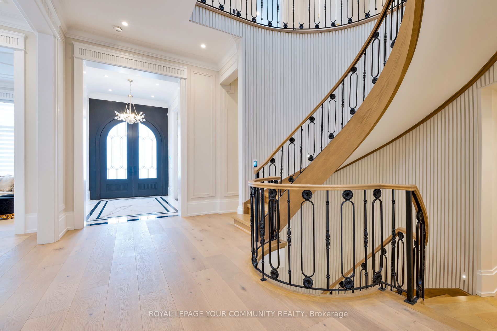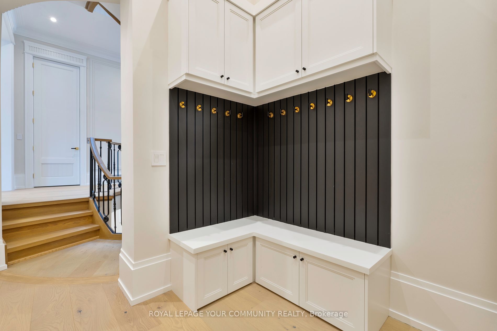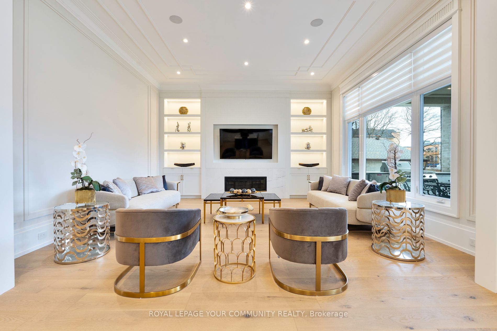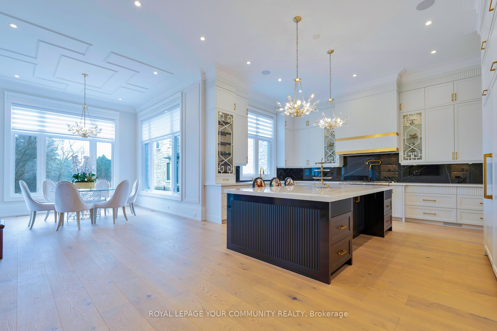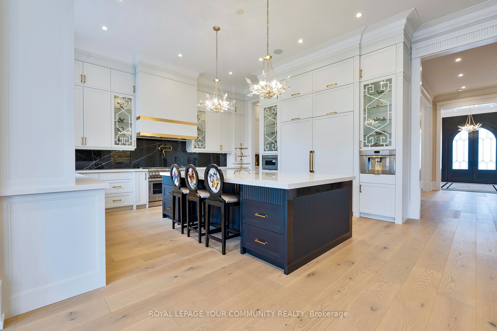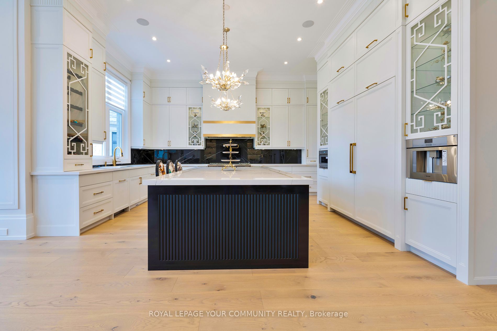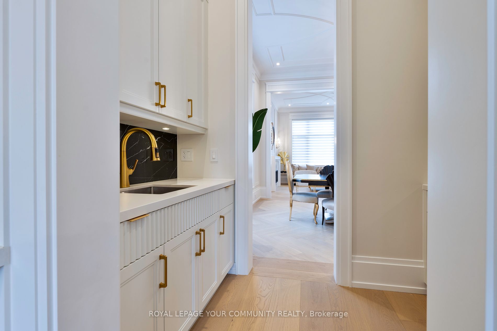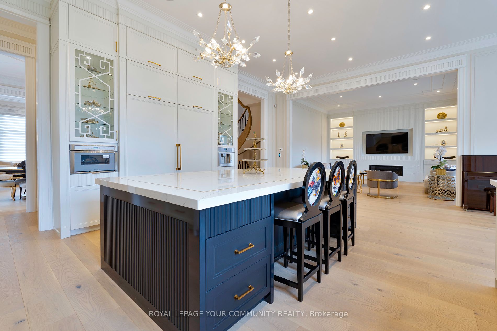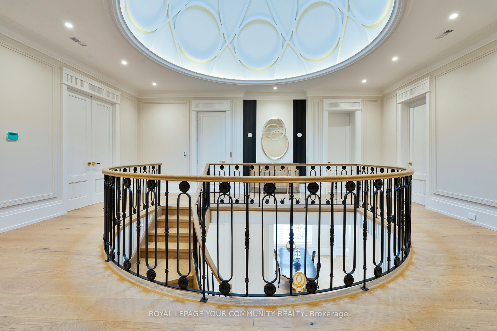$6,498,800
Available - For Sale
Listing ID: N8227680
41 Edgar Ave , Richmond Hill, L4C 6K2, Ontario
| Rare Move in Ready Gated Estate on Sunny South Facing lot.. Masterfully Crafted Over 8500 SqFt of living space. Grand Dome Skylight & Open Plan W/ Soaring Ceilings Provide Tons of Natural Light. Herringbone Hardwood & Italian Porcelain Floors throughout. Chef's Kitchen, Family Rm opens to Covered Outdoor Living Rm with Full Kitchen,Palatial Primary Bedroom w/ Sitting area , Fireplace & Terrace. Spa-like Ensuite W/ Beautiful Tub & Oversized Steam . W/O Lower Lvl W/ Full Kitchen/Laundry/shower,Guest Rm ,Theatre Rm, Game Room, Gym & Private Nanny Quarters.Additional Bedrooms Are Equally Impressive, Each Offering Ensuite Bathrooms, Electrical Fire Place, B/I Bookcase & Ample Closet Space.3 Car garage with possibility to add 3 more sub-terrain lifts, Basement Radiant Floor, Control 4 Automation ,7 fireplaces. Indoor/Outdoor Security cameras,Elevator. Outdoor Kitchen with Built-In Gas BBQ & Outdoor fridge , Sink & Faucet. |
| Extras: All B/I Thermador Appliances,48" Double Oven, 36" Fridge&Freezer, Coffee Maker, Microwave, Dishwasher, Washer, Dryer, Basement Appliances , All Out door Kitchen Equipment , Bbq,Out Door fridge,Speakers, Sprinklers,Automation, Sec Sys, Cvac |
| Price | $6,498,800 |
| Taxes: | $11100.00 |
| Address: | 41 Edgar Ave , Richmond Hill, L4C 6K2, Ontario |
| Lot Size: | 71.66 x 136.00 (Feet) |
| Directions/Cross Streets: | Yonge And Carville Rd |
| Rooms: | 14 |
| Rooms +: | 5 |
| Bedrooms: | 5 |
| Bedrooms +: | 2 |
| Kitchens: | 2 |
| Family Room: | Y |
| Basement: | Apartment, Walk-Up |
| Approximatly Age: | New |
| Property Type: | Detached |
| Style: | 2-Storey |
| Exterior: | Brick, Stone |
| Garage Type: | Attached |
| (Parking/)Drive: | Pvt Double |
| Drive Parking Spaces: | 4 |
| Pool: | None |
| Approximatly Age: | New |
| Approximatly Square Footage: | 5000+ |
| Fireplace/Stove: | Y |
| Heat Source: | Gas |
| Heat Type: | Forced Air |
| Central Air Conditioning: | Central Air |
| Laundry Level: | Upper |
| Elevator Lift: | Y |
| Sewers: | Sewers |
| Water: | Municipal |
| Water Supply Types: | Unknown |
| Utilities-Cable: | Y |
| Utilities-Hydro: | Y |
| Utilities-Gas: | Y |
| Utilities-Telephone: | Y |
$
%
Years
This calculator is for demonstration purposes only. Always consult a professional
financial advisor before making personal financial decisions.
| Although the information displayed is believed to be accurate, no warranties or representations are made of any kind. |
| ROYAL LEPAGE YOUR COMMUNITY REALTY |
|
|

JP Mundi
Sales Representative
Dir:
416-807-3267
Bus:
905-454-4000
Fax:
905-463-0811
| Virtual Tour | Book Showing | Email a Friend |
Jump To:
At a Glance:
| Type: | Freehold - Detached |
| Area: | York |
| Municipality: | Richmond Hill |
| Neighbourhood: | South Richvale |
| Style: | 2-Storey |
| Lot Size: | 71.66 x 136.00(Feet) |
| Approximate Age: | New |
| Tax: | $11,100 |
| Beds: | 5+2 |
| Baths: | 9 |
| Fireplace: | Y |
| Pool: | None |
Locatin Map:
Payment Calculator:

