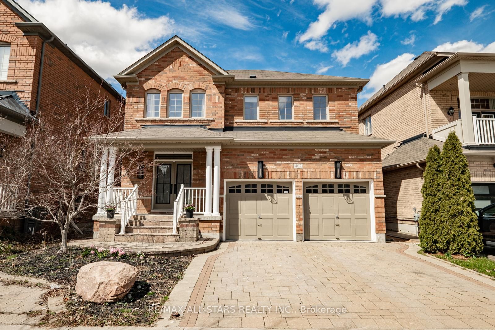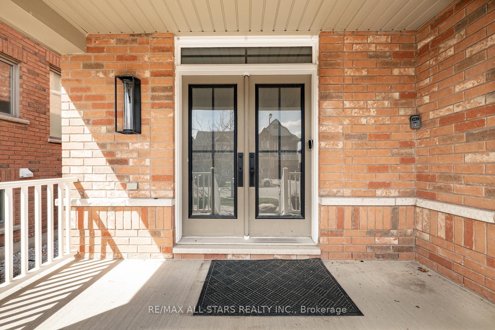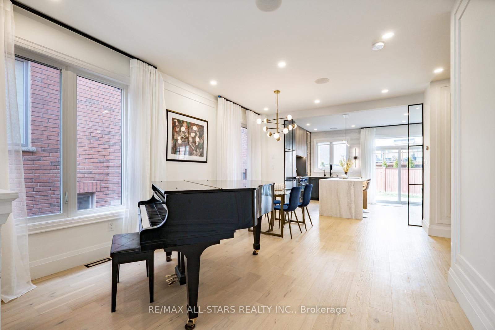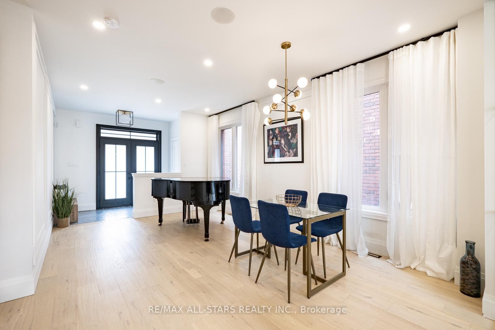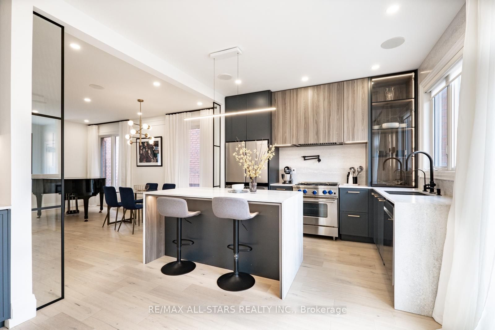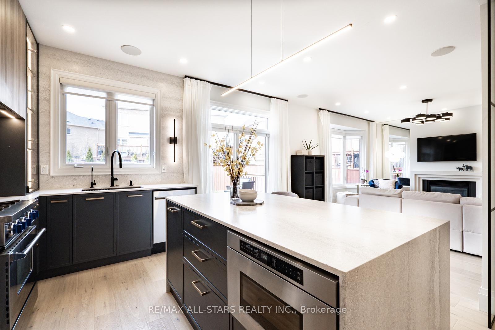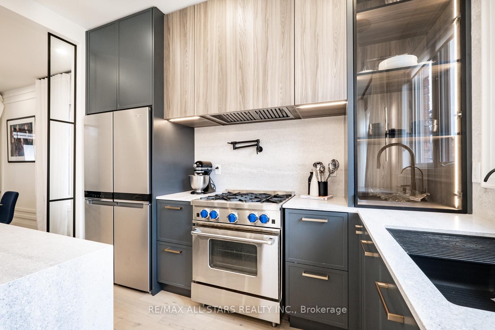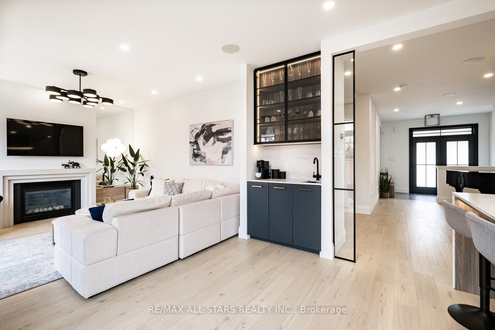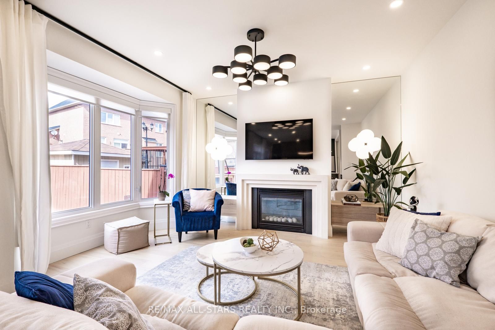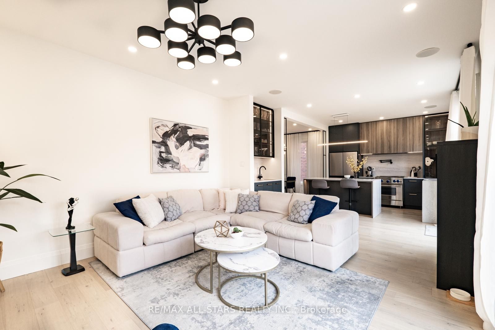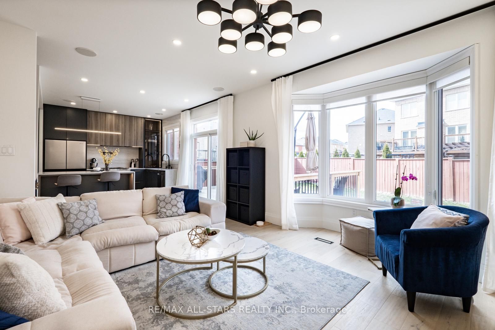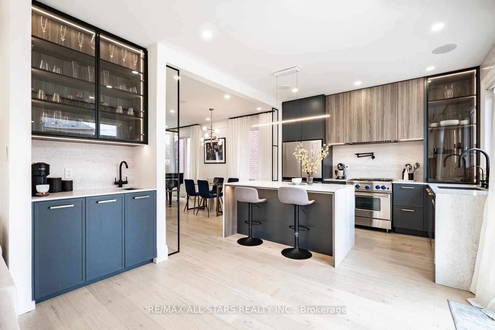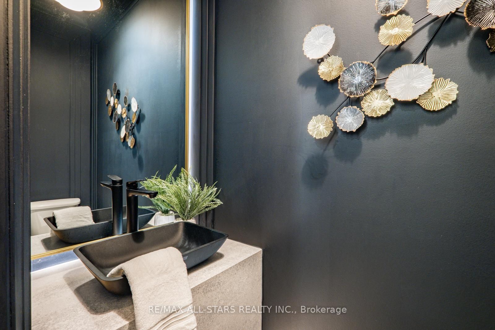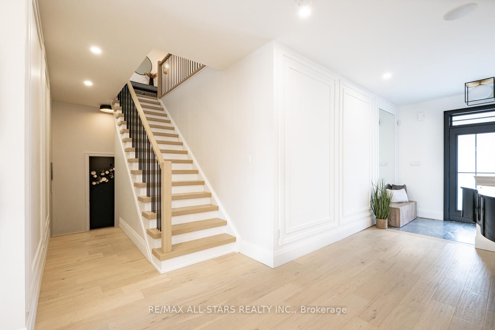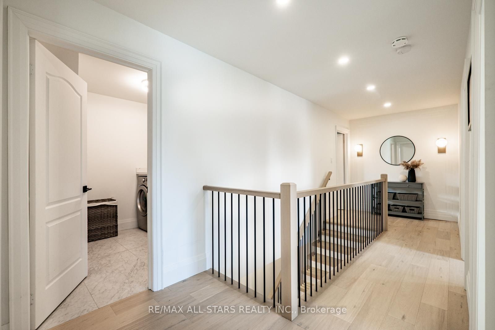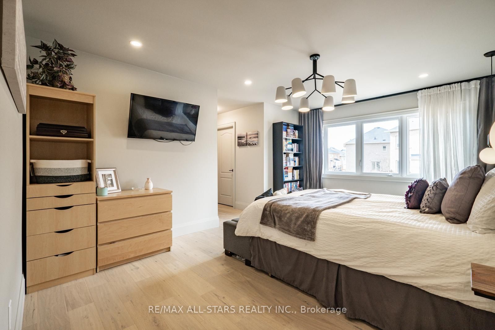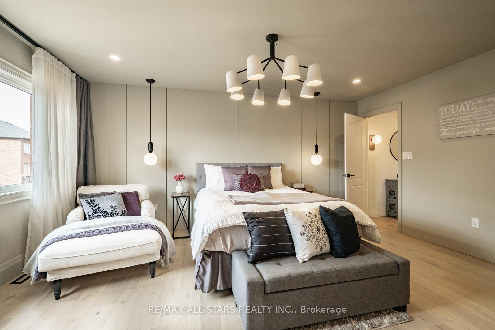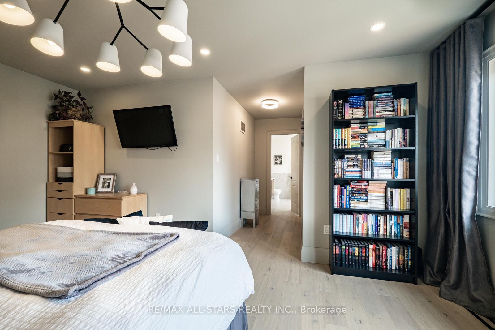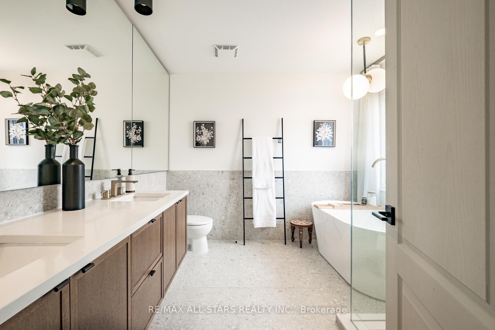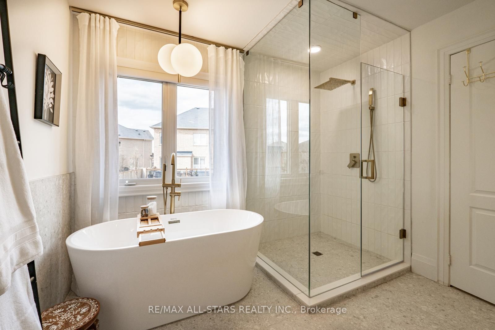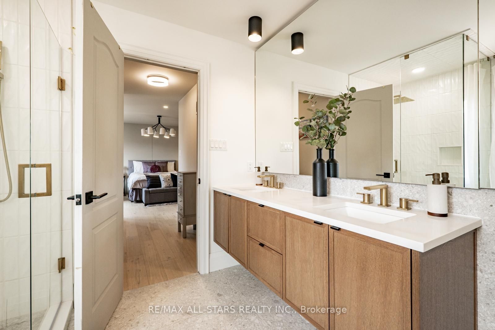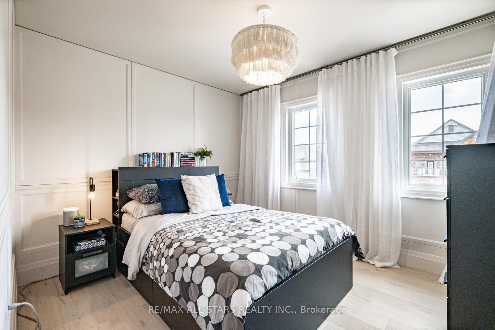$1,550,000
Available - For Sale
Listing ID: N8227556
407 Mantle Ave , Whitchurch-Stouffville, L4A 0S1, Ontario
| Beautiful, Elegant, Stylish, Modern. These are just a few words to describe this amazing family friendly home located in one of Stouffville's most desirable locations. Professionally designed with custom finishes including 6.5inch white oak floors. Modern Chef's kitchen with coffee bar, pot filler, leather wrapped granite counter tops and backsplash. Beautiful light fixtures throughout entire home. Family room with gas fireplace, overlooks the pool sized fully fenced backyard. The second floor features the primary bedroom w/a walk in closet, and a 5 piece bath. Along with 3 more great sized bedrooms and the laundry room. The basement boasts all the same stylish upgrades this fabulous home has to offer, but with an added bonus with a 5th bedroom, a 3 piece bath and a Rec room with a wet bar. All these amazing features plus more, including being in a desirable location - close to schools, shops, and easy access to York Durham town line for your commute are the reasons this home is truly spectacular! |
| Price | $1,550,000 |
| Taxes: | $5532.67 |
| Address: | 407 Mantle Ave , Whitchurch-Stouffville, L4A 0S1, Ontario |
| Lot Size: | 38.73 x 92.65 (Feet) |
| Directions/Cross Streets: | Mantle/York Durham |
| Rooms: | 9 |
| Rooms +: | 2 |
| Bedrooms: | 4 |
| Bedrooms +: | 1 |
| Kitchens: | 1 |
| Family Room: | Y |
| Basement: | Finished, Full |
| Property Type: | Detached |
| Style: | 2-Storey |
| Exterior: | Brick |
| Garage Type: | Built-In |
| (Parking/)Drive: | Pvt Double |
| Drive Parking Spaces: | 2 |
| Pool: | None |
| Property Features: | Fenced Yard, School |
| Fireplace/Stove: | Y |
| Heat Source: | Gas |
| Heat Type: | Forced Air |
| Central Air Conditioning: | Central Air |
| Laundry Level: | Upper |
| Sewers: | Sewers |
| Water: | Municipal |
| Utilities-Cable: | A |
| Utilities-Hydro: | Y |
| Utilities-Gas: | Y |
| Utilities-Telephone: | A |
$
%
Years
This calculator is for demonstration purposes only. Always consult a professional
financial advisor before making personal financial decisions.
| Although the information displayed is believed to be accurate, no warranties or representations are made of any kind. |
| RE/MAX ALL-STARS REALTY INC. |
|
|

JP Mundi
Sales Representative
Dir:
416-807-3267
Bus:
905-454-4000
Fax:
905-463-0811
| Virtual Tour | Book Showing | Email a Friend |
Jump To:
At a Glance:
| Type: | Freehold - Detached |
| Area: | York |
| Municipality: | Whitchurch-Stouffville |
| Neighbourhood: | Stouffville |
| Style: | 2-Storey |
| Lot Size: | 38.73 x 92.65(Feet) |
| Tax: | $5,532.67 |
| Beds: | 4+1 |
| Baths: | 4 |
| Fireplace: | Y |
| Pool: | None |
Locatin Map:
Payment Calculator:

