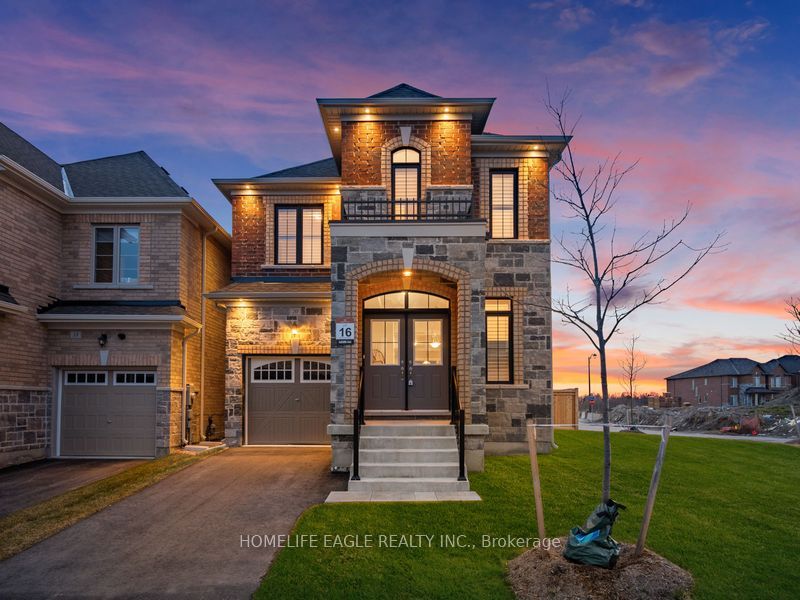$1,520,000
Available - For Sale
Listing ID: N8226752
20 Viola St , East Gwillimbury, L9N 0T6, Ontario
| The Perfect Luxury 4Bedroom & 4Bathroom Detached *Premium 37ft Wide Corner Lot W/ No Sidewalk* Beautiful Curb Appeal W/ Stone & Brick Exterior, Covered Front Porch, Expansive Windows, Exterior Pot Lights & Double Main Entrance Drs* Custom Layout By Reputable Mosaic Homes Offers A True Open Concept Layout W/ 4 Living Areas On Main Floor & 3 Full Baths On 2nd* Chef's Kitchen W/ Matching Quartz Counters & Backsplash, Entertainer's Centre Island, Undermount Sink, High End Kitchen Appliances W/ Exposed Vent Hood, Gas Range, Smart LG Fridge & New Dishwasher* 9ft Ceilings On Main & Smoothed Ceilings Throughout* 8ft Tall Glass Door Walk Out To Yard* Family Rm Features Built In Gas Fireplace* Spacious Dining & Living Rm* Main Primary Rm W/ 5Pc Spa Like Ensuite & Large Walk-In Closet & High Tray Ceilings* 2nd Primary With Picture Window & 3pc Ensuite* All Sun Filled Bedrooms W/ Ample Closet Space * Main Floor Laundry Rm* Sep Entrance To Basement Done By Builder & Upgraded W/ Enlarged Windows* Don't Miss, Must See! |
| Extras: 2Yrs New *Under Tarion Warranty* Sunny East & West Exposure W/ No Neighbor On Side *Private Yard* 2,231sqft abv grd* Minutes to GO Train, HWY 404,Major Shopping & Entertainment Plazas, Schools, Parks & Trails! |
| Price | $1,520,000 |
| Taxes: | $5404.00 |
| Address: | 20 Viola St , East Gwillimbury, L9N 0T6, Ontario |
| Lot Size: | 37.76 x 90.99 (Feet) |
| Directions/Cross Streets: | Leslie & Greenlane |
| Rooms: | 9 |
| Bedrooms: | 4 |
| Bedrooms +: | |
| Kitchens: | 1 |
| Family Room: | Y |
| Basement: | Sep Entrance, Unfinished |
| Approximatly Age: | 0-5 |
| Property Type: | Detached |
| Style: | 2-Storey |
| Exterior: | Brick, Stone |
| Garage Type: | Attached |
| (Parking/)Drive: | Private |
| Drive Parking Spaces: | 2 |
| Pool: | None |
| Approximatly Age: | 0-5 |
| Approximatly Square Footage: | 2000-2500 |
| Property Features: | Clear View, Park, Public Transit, School |
| Fireplace/Stove: | Y |
| Heat Source: | Gas |
| Heat Type: | Forced Air |
| Central Air Conditioning: | Central Air |
| Laundry Level: | Main |
| Sewers: | Sewers |
| Water: | Municipal |
$
%
Years
This calculator is for demonstration purposes only. Always consult a professional
financial advisor before making personal financial decisions.
| Although the information displayed is believed to be accurate, no warranties or representations are made of any kind. |
| HOMELIFE EAGLE REALTY INC. |
|
|

JP Mundi
Sales Representative
Dir:
416-807-3267
Bus:
905-454-4000
Fax:
905-463-0811
| Virtual Tour | Book Showing | Email a Friend |
Jump To:
At a Glance:
| Type: | Freehold - Detached |
| Area: | York |
| Municipality: | East Gwillimbury |
| Neighbourhood: | Sharon |
| Style: | 2-Storey |
| Lot Size: | 37.76 x 90.99(Feet) |
| Approximate Age: | 0-5 |
| Tax: | $5,404 |
| Beds: | 4 |
| Baths: | 4 |
| Fireplace: | Y |
| Pool: | None |
Locatin Map:
Payment Calculator:


























