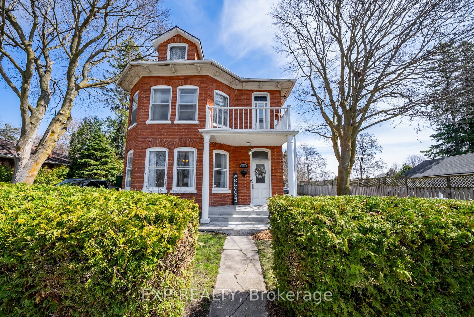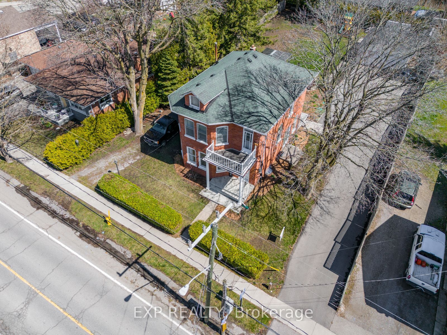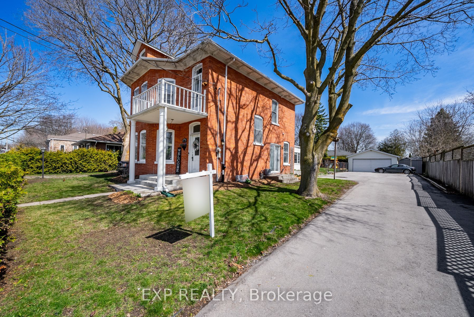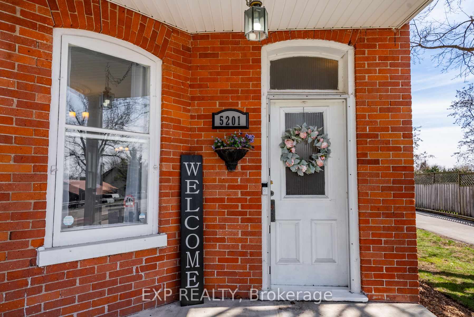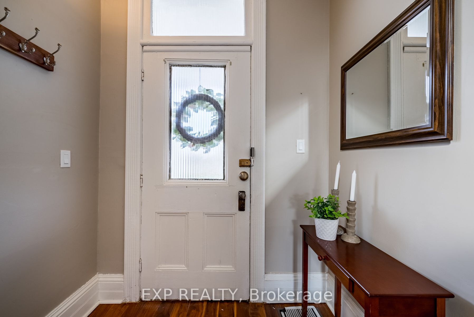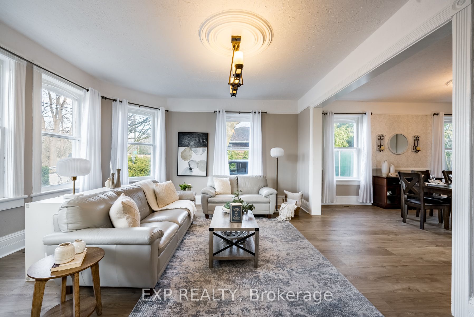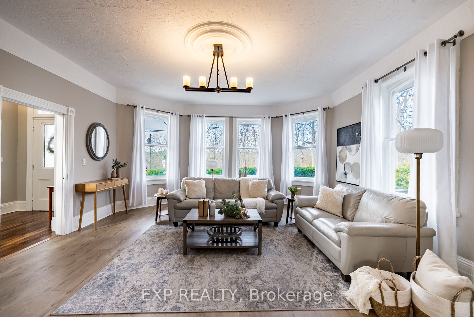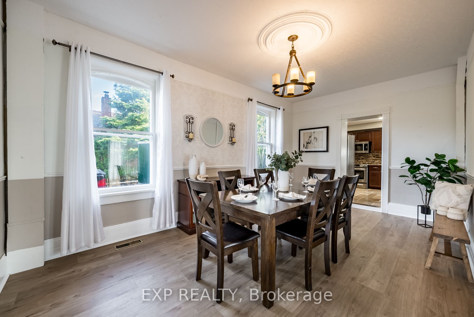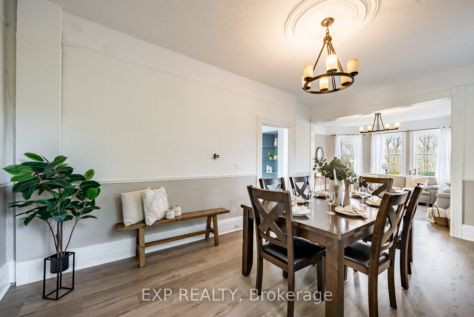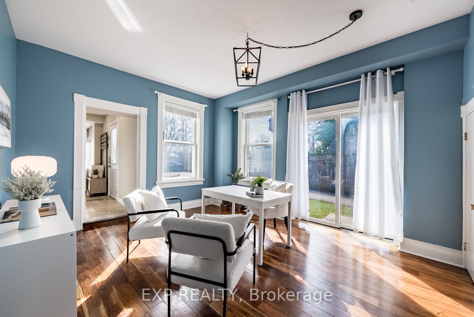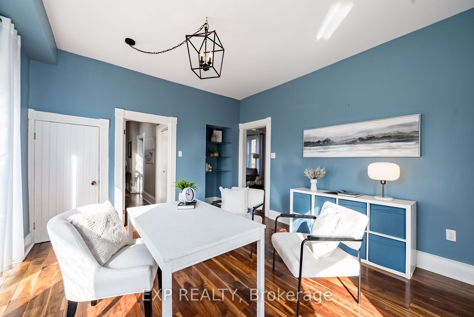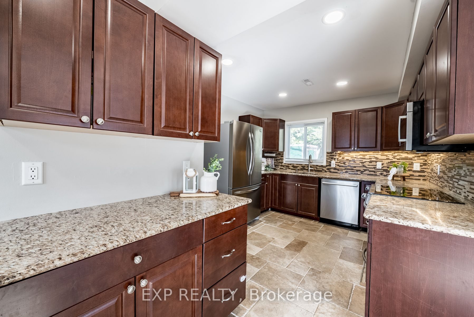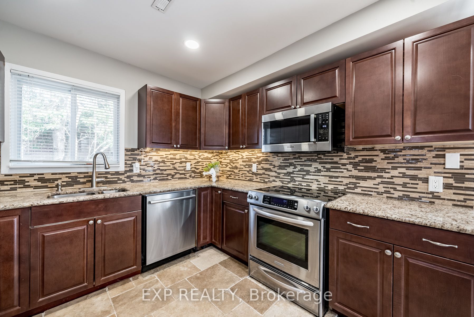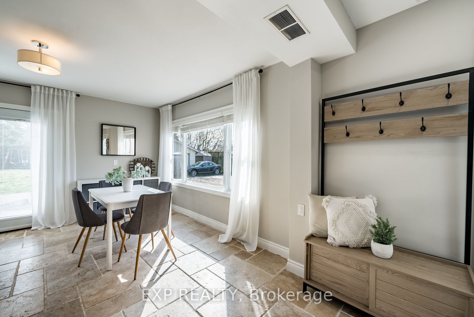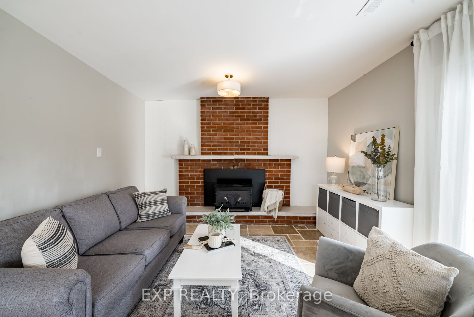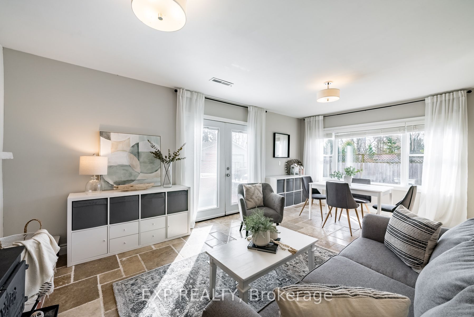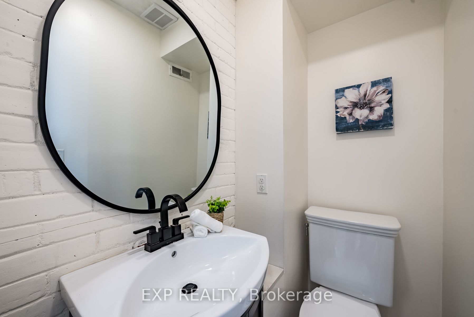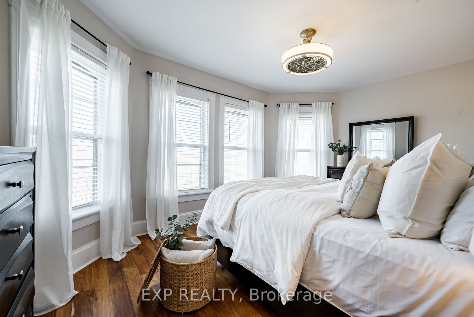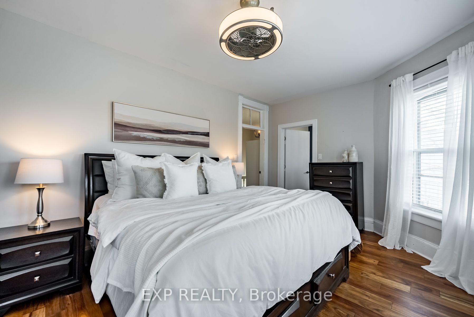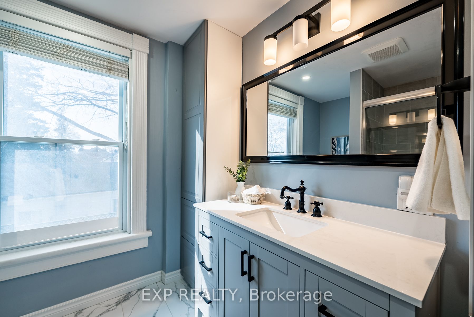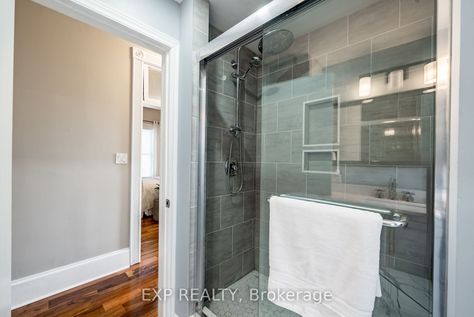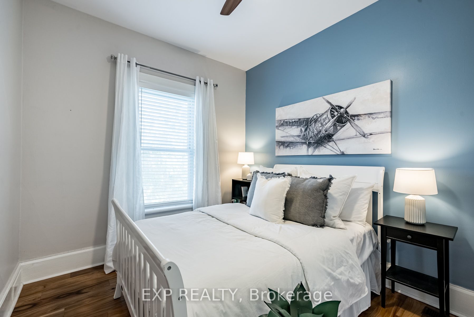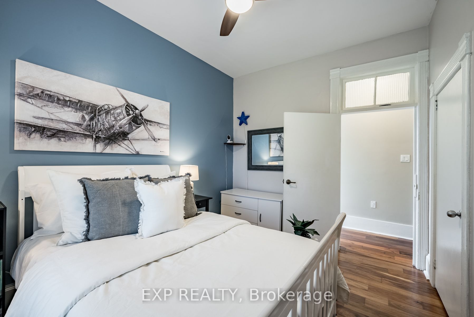$1,050,000
Available - For Sale
Listing ID: E8226976
5201 Main St , Clarington, L0B 1M0, Ontario
| Step into this charming heritage home nestled in the heart of Orono. Built in 1905, this timeless home has tons of character while boasting 2,238 square feet above grade and features a spacious layout with 3 bedrooms and 2.5 baths, providing ample space for families of all sizes. The large living room seamlessly flows into the dining room, creating the perfect setting for gatherings and special occasions. The updated kitchen features an abundance of storage, stone countertops, and stainless steel appliances. Additional features include a detached garage for parking convenience, large deck off the family room with a gazebo, perfect for enjoying summer afternoons. Situated on a spacious 170' deep lot, this property offers an expansive backyard, with ample room for outdoor activities, gardening, and relaxation. Located in a prime location, just a stone's throw away from Orono Park, walking distance to schools and nature trails, picnicking areas, and recreational facilities. |
| Extras: Meticulously maintained the recent upgrades include the 2 new bathrooms, new wiring for entire house, interior finishes, & septic system 2016! This is a turnkey home ownership opportunity that offers all the charm of yesteryears. |
| Price | $1,050,000 |
| Taxes: | $4602.77 |
| Assessment: | $376000 |
| Assessment Year: | 2024 |
| Address: | 5201 Main St , Clarington, L0B 1M0, Ontario |
| Lot Size: | 87.98 x 170.94 (Feet) |
| Acreage: | < .50 |
| Directions/Cross Streets: | Station St. |
| Rooms: | 11 |
| Rooms +: | 2 |
| Bedrooms: | 3 |
| Bedrooms +: | 0 |
| Kitchens: | 1 |
| Kitchens +: | 0 |
| Family Room: | Y |
| Basement: | Part Bsmt, Unfinished |
| Approximatly Age: | 100+ |
| Property Type: | Detached |
| Style: | 2-Storey |
| Exterior: | Brick, Vinyl Siding |
| Garage Type: | Detached |
| (Parking/)Drive: | Pvt Double |
| Drive Parking Spaces: | 6 |
| Pool: | None |
| Approximatly Age: | 100+ |
| Approximatly Square Footage: | 2000-2500 |
| Fireplace/Stove: | N |
| Heat Source: | Gas |
| Heat Type: | Forced Air |
| Central Air Conditioning: | Central Air |
| Laundry Level: | Lower |
| Elevator Lift: | N |
| Sewers: | Septic |
| Water: | Municipal |
| Utilities-Cable: | N |
| Utilities-Hydro: | Y |
| Utilities-Gas: | Y |
| Utilities-Telephone: | N |
$
%
Years
This calculator is for demonstration purposes only. Always consult a professional
financial advisor before making personal financial decisions.
| Although the information displayed is believed to be accurate, no warranties or representations are made of any kind. |
| EXP REALTY |
|
|

JP Mundi
Sales Representative
Dir:
416-807-3267
Bus:
905-454-4000
Fax:
905-463-0811
| Virtual Tour | Book Showing | Email a Friend |
Jump To:
At a Glance:
| Type: | Freehold - Detached |
| Area: | Durham |
| Municipality: | Clarington |
| Neighbourhood: | Orono |
| Style: | 2-Storey |
| Lot Size: | 87.98 x 170.94(Feet) |
| Approximate Age: | 100+ |
| Tax: | $4,602.77 |
| Beds: | 3 |
| Baths: | 3 |
| Fireplace: | N |
| Pool: | None |
Locatin Map:
Payment Calculator:

