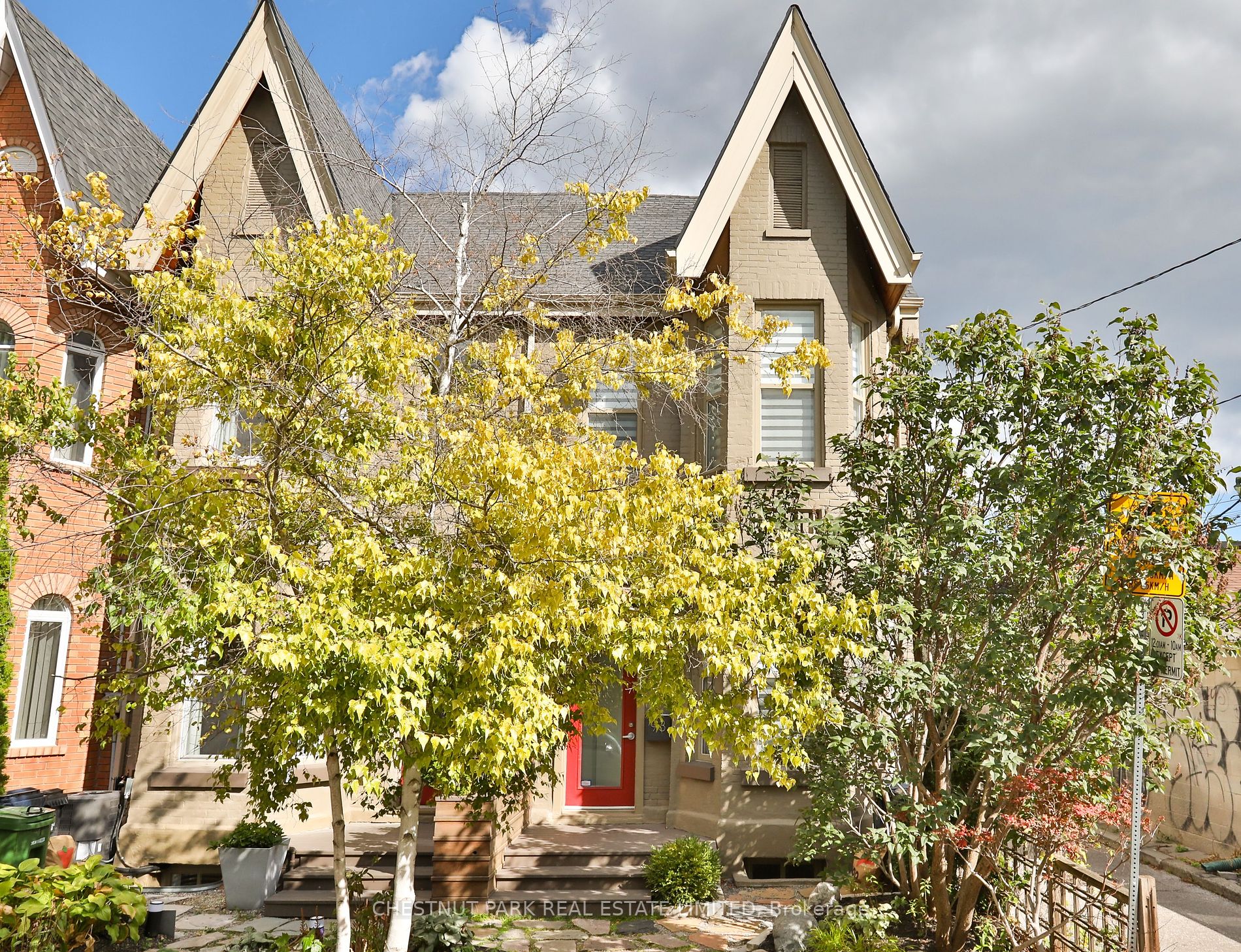$1,799,000
Available - For Sale
Listing ID: C8198050
93 Northcote Ave , Toronto, M6J 3K4, Ontario
| Welcome to this beautifully renovated 3 bedroom Victorian in the heart of Queen West! Situated on one of the quietest streets in desirable Beaconsfield Village and walking distance to trendy Queen West shops, restaurants, Trinity Bellwoods Park & TTC. Sun-filled open concept living & dining room with bay window overlooking front garden, hardwood flooring & pot lighting. The tastefully renovated open concept kitchen features an oversized centre island with breakfast bar, quartz countertops & stainless steel appliances...plus a separate breakfast area. A chef's dream! Large & bright south-facing windows with California shutters. Open concept main floor family room with soaring 10'2" ceilings and walk-out to rear deck, garden & rear parking. Main floor powder room & laundry room. The generous primary bedroom features a double sliding door closet, skylight & walk-out to a wonderfully private east-facing deck. Stunning 2nd bedroom with huge bay window, closet & additional free-standing closet. 3rd bedroom with double closet. Renovated 5-piece family bathroom with double sinks & skylight. Finished lower level perfect as recreation room or home office. Great storage. Beautifully landscaped front & rear gardens. Charming red front door. 3 skylights. |
| Extras: Located at the end of a row this fantastic family home operates much like a semi with windows on 3 sides. 2 car parking at the rear accessed via laneway. |
| Price | $1,799,000 |
| Taxes: | $7202.42 |
| Address: | 93 Northcote Ave , Toronto, M6J 3K4, Ontario |
| Lot Size: | 15.58 x 119.26 (Feet) |
| Directions/Cross Streets: | Dovercourt & Queen St W |
| Rooms: | 7 |
| Rooms +: | 1 |
| Bedrooms: | 3 |
| Bedrooms +: | |
| Kitchens: | 1 |
| Family Room: | Y |
| Basement: | Finished, Part Bsmt |
| Property Type: | Att/Row/Twnhouse |
| Style: | 2-Storey |
| Exterior: | Brick, Other |
| Garage Type: | None |
| (Parking/)Drive: | Lane |
| Drive Parking Spaces: | 2 |
| Pool: | None |
| Property Features: | Fenced Yard, Park, Place Of Worship, Public Transit, Rec Centre, School |
| Fireplace/Stove: | N |
| Heat Source: | Gas |
| Heat Type: | Forced Air |
| Central Air Conditioning: | Central Air |
| Central Vac: | N |
| Laundry Level: | Main |
| Sewers: | Sewers |
| Water: | Municipal |
$
%
Years
This calculator is for demonstration purposes only. Always consult a professional
financial advisor before making personal financial decisions.
| Although the information displayed is believed to be accurate, no warranties or representations are made of any kind. |
| CHESTNUT PARK REAL ESTATE LIMITED |
|
|

JP Mundi
Sales Representative
Dir:
416-807-3267
Bus:
905-454-4000
Fax:
905-463-0811
| Book Showing | Email a Friend |
Jump To:
At a Glance:
| Type: | Freehold - Att/Row/Twnhouse |
| Area: | Toronto |
| Municipality: | Toronto |
| Neighbourhood: | Little Portugal |
| Style: | 2-Storey |
| Lot Size: | 15.58 x 119.26(Feet) |
| Tax: | $7,202.42 |
| Beds: | 3 |
| Baths: | 2 |
| Fireplace: | N |
| Pool: | None |
Locatin Map:
Payment Calculator:


























