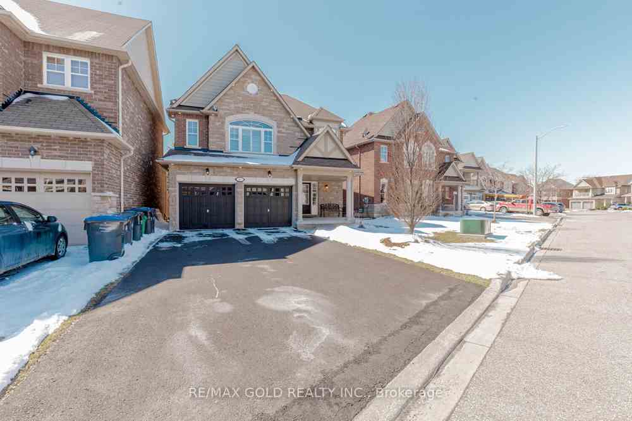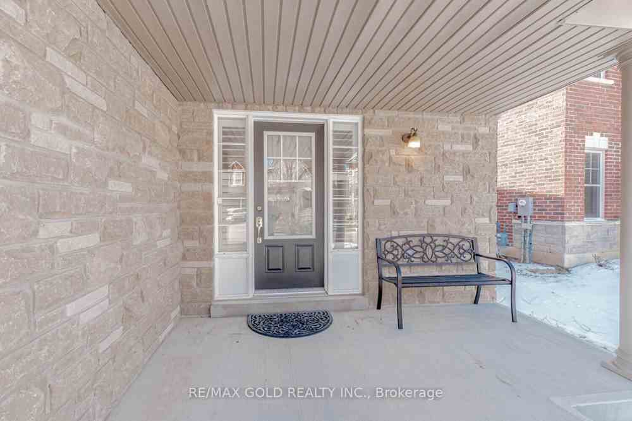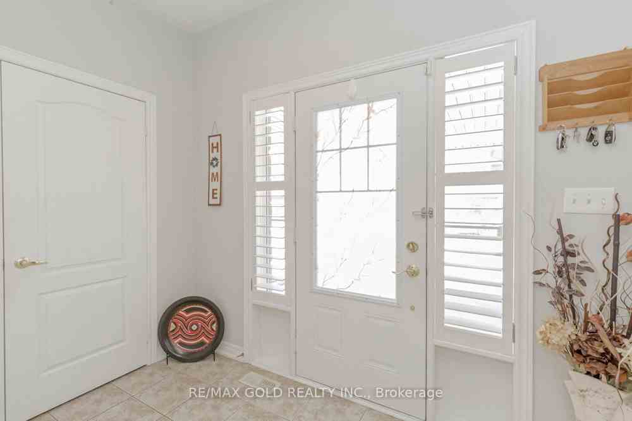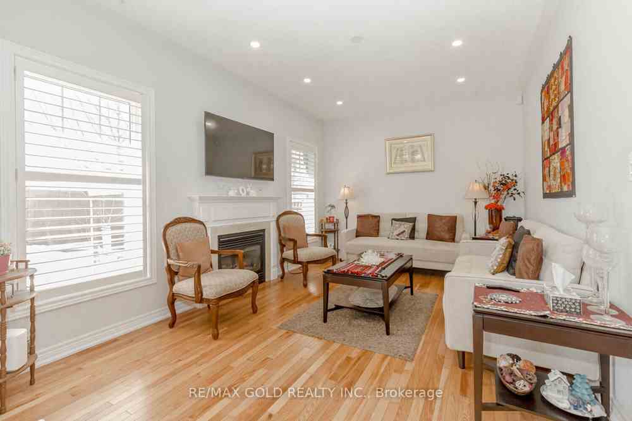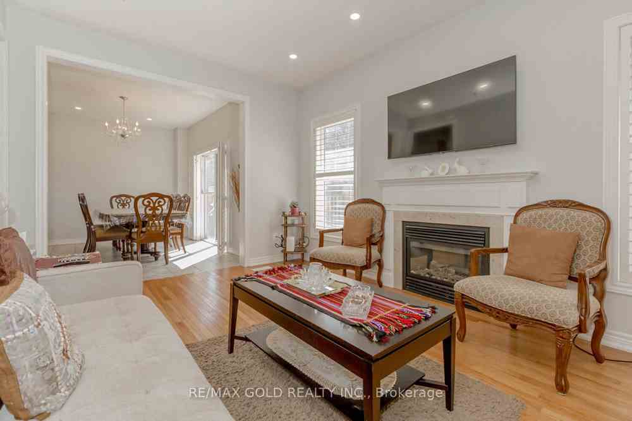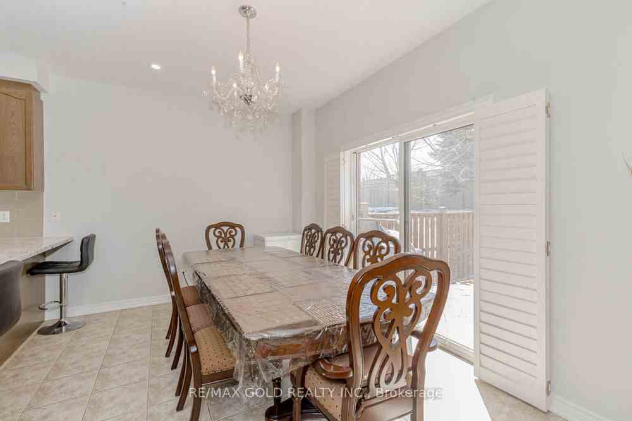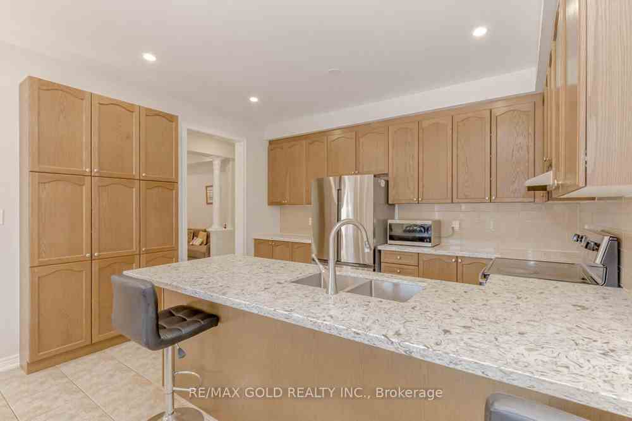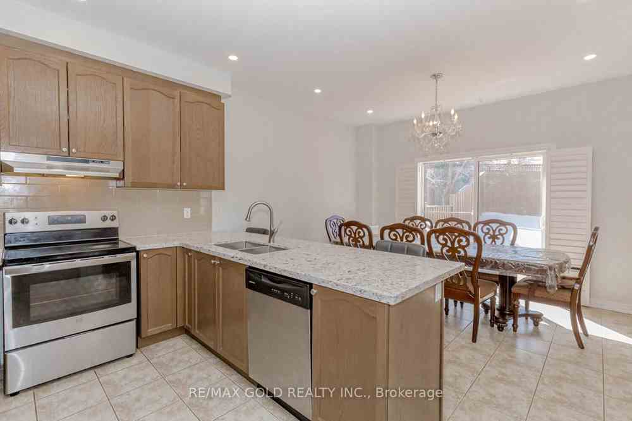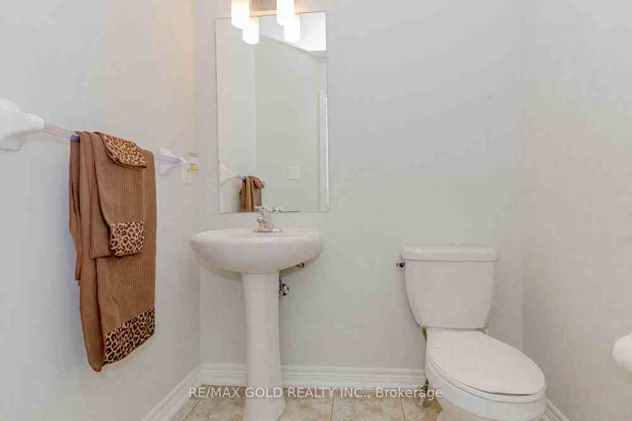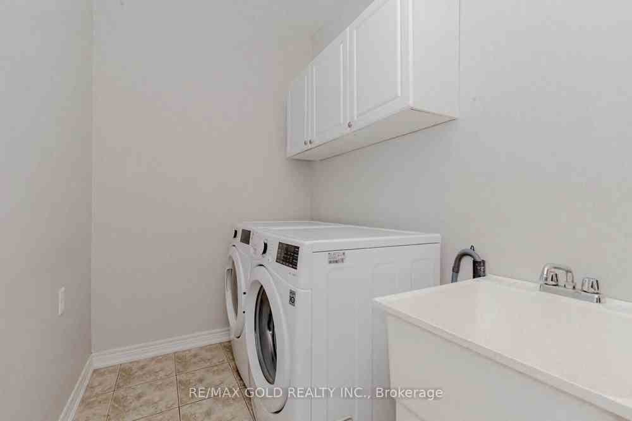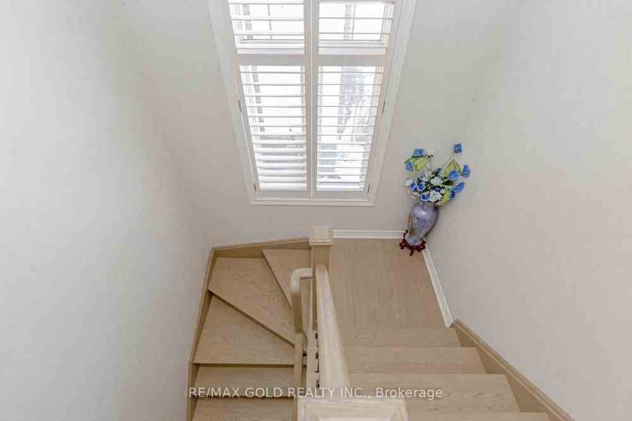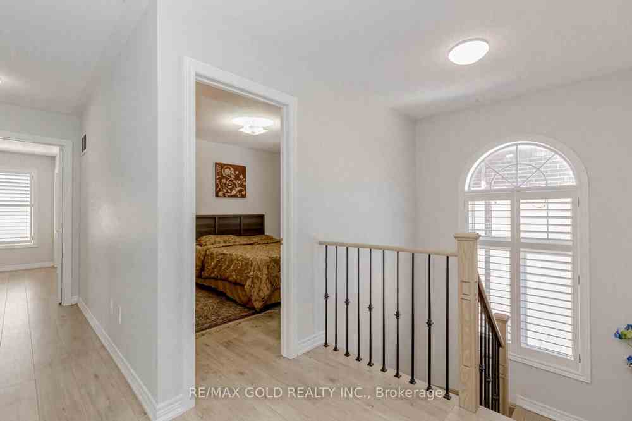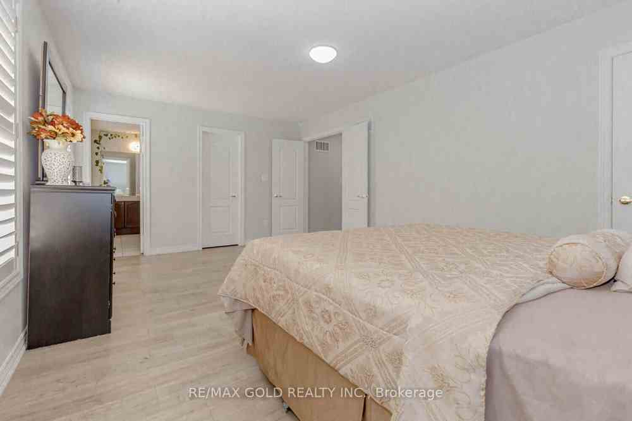$1,399,999
Available - For Sale
Listing ID: W8178468
40 Stephanie Ave , Brampton, L6Y 0R8, Ontario
| Welcome to your dream home in the sought-after neighborhood of Brampton. This stunning detached house offers a perfect blend of comfort, style, and functionality. Spacious 4 brs and 3 full wrs upstairs, providing ample space for the whole family. Cozy family room featuring a fireplace, perfect for relaxing evenings and gatherings. Modern pot lights throughout, adding ambiance and style. Upgraded kitchen with Stainless Steel appliances, ideal for culinary enthusiasts and entertaining guests. Fully finished basement with a separate entrance, boasting 2 brs, a kitchen, and a full wr. Sep laundry for added convenience and privacy. Generous long driveway and situated on a quiet court location, offering privacy and plenty of parking space. Impressive 9 ft ceilings on the main flr, enhancing the sense of space and elegance. Close to all amenities including schools ,parks, shoppings, restaurants, and major transportation routes. Don't miss the opportunity to make this your forever home. |
| Price | $1,399,999 |
| Taxes: | $6734.00 |
| Address: | 40 Stephanie Ave , Brampton, L6Y 0R8, Ontario |
| Lot Size: | 42.98 x 115.94 (Feet) |
| Directions/Cross Streets: | Mavis & Steeles |
| Rooms: | 12 |
| Bedrooms: | 4 |
| Bedrooms +: | 2 |
| Kitchens: | 1 |
| Kitchens +: | 1 |
| Family Room: | Y |
| Basement: | Apartment, Sep Entrance |
| Property Type: | Detached |
| Style: | 2-Storey |
| Exterior: | Brick, Stone |
| Garage Type: | Built-In |
| (Parking/)Drive: | Pvt Double |
| Drive Parking Spaces: | 4 |
| Pool: | None |
| Fireplace/Stove: | Y |
| Heat Source: | Gas |
| Heat Type: | Forced Air |
| Central Air Conditioning: | Central Air |
| Sewers: | Sewers |
| Water: | Municipal |
$
%
Years
This calculator is for demonstration purposes only. Always consult a professional
financial advisor before making personal financial decisions.
| Although the information displayed is believed to be accurate, no warranties or representations are made of any kind. |
| RE/MAX GOLD REALTY INC. |
|
|

JP Mundi
Sales Representative
Dir:
416-807-3267
Bus:
905-454-4000
Fax:
905-463-0811
| Virtual Tour | Book Showing | Email a Friend |
Jump To:
At a Glance:
| Type: | Freehold - Detached |
| Area: | Peel |
| Municipality: | Brampton |
| Neighbourhood: | Bram West |
| Style: | 2-Storey |
| Lot Size: | 42.98 x 115.94(Feet) |
| Tax: | $6,734 |
| Beds: | 4+2 |
| Baths: | 5 |
| Fireplace: | Y |
| Pool: | None |
Locatin Map:
Payment Calculator:

