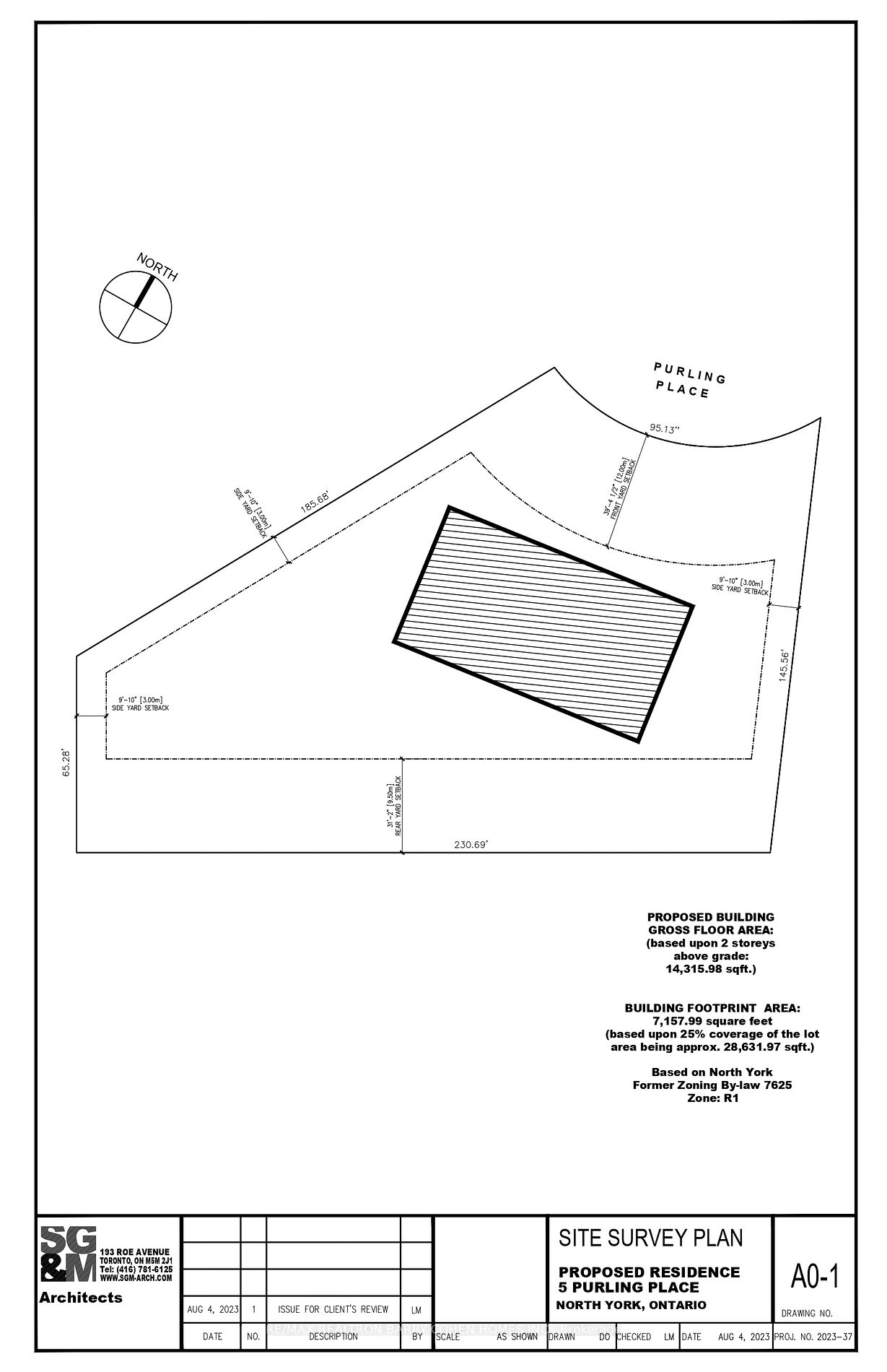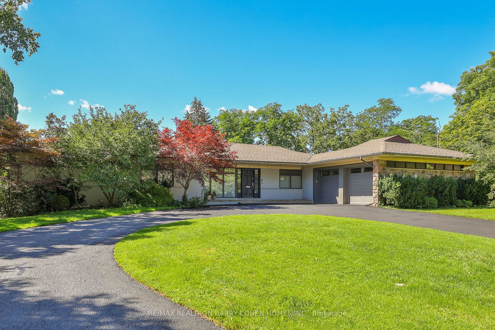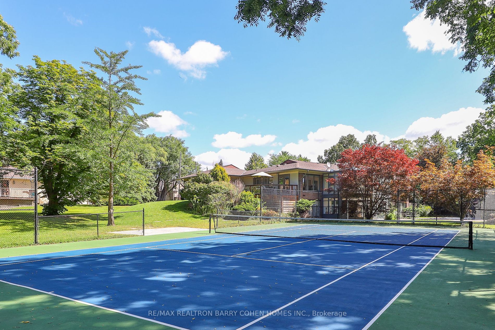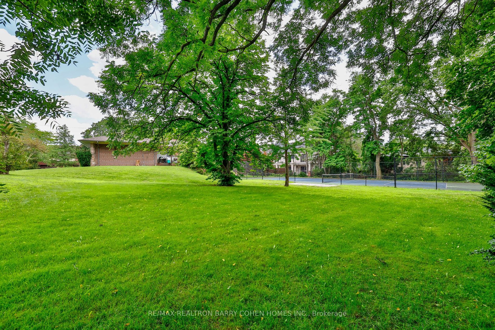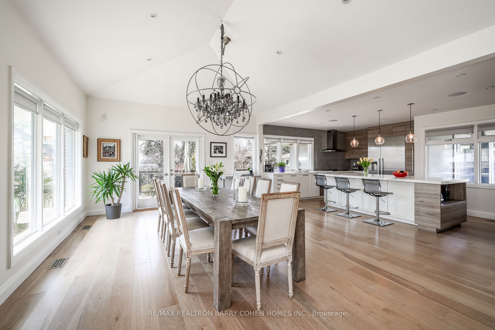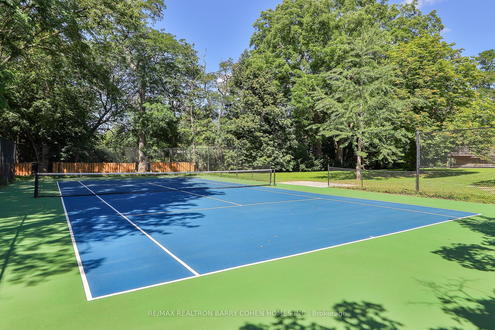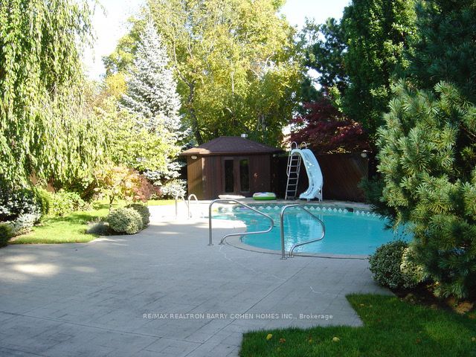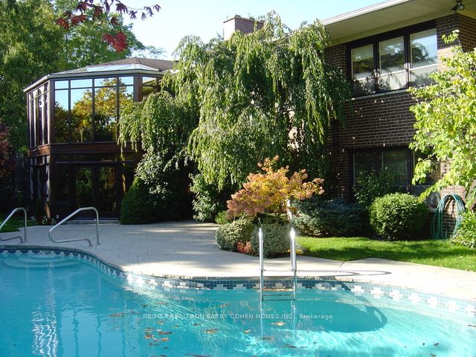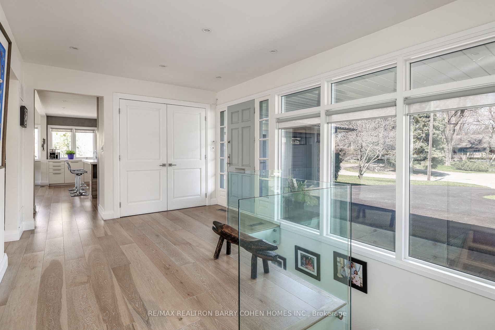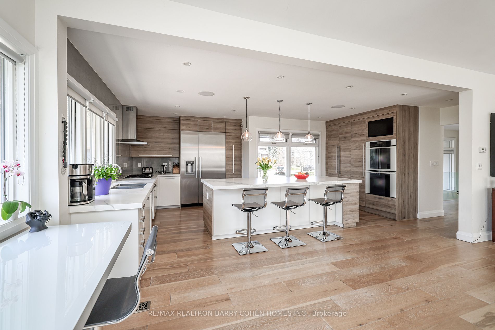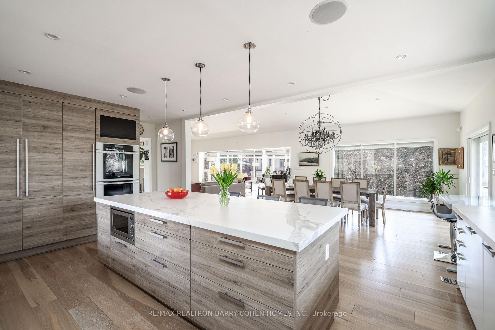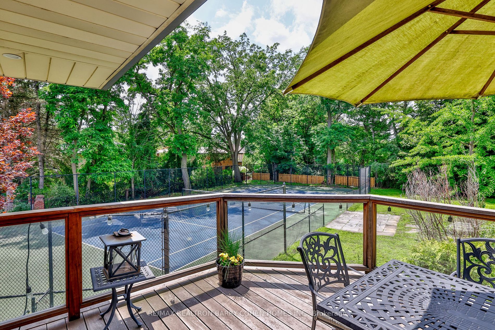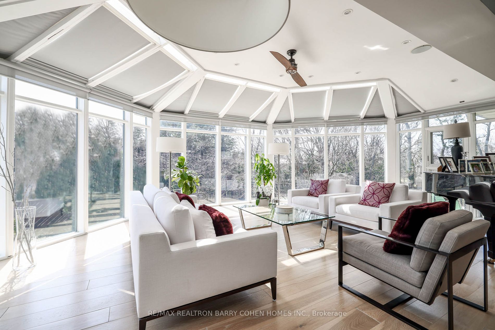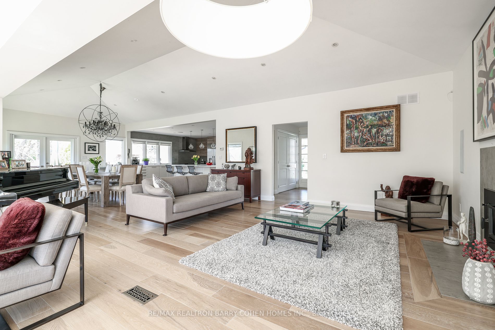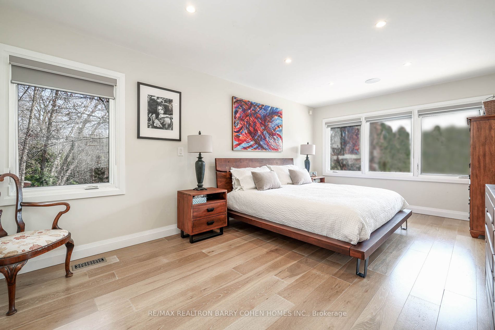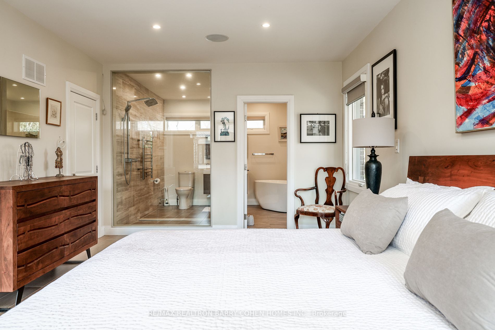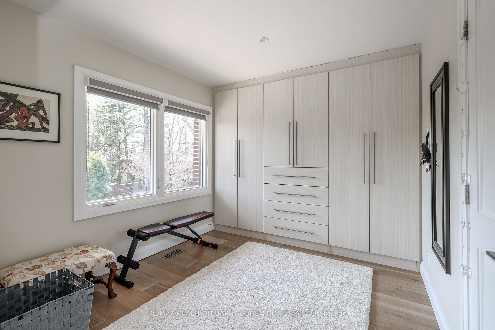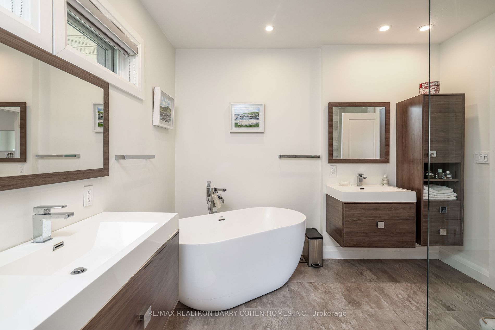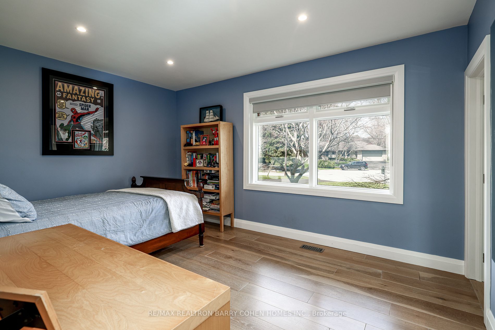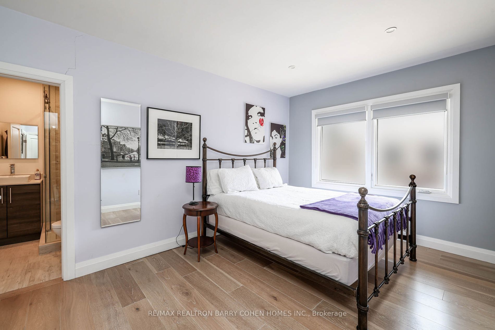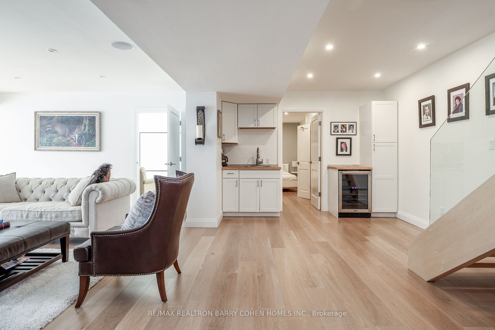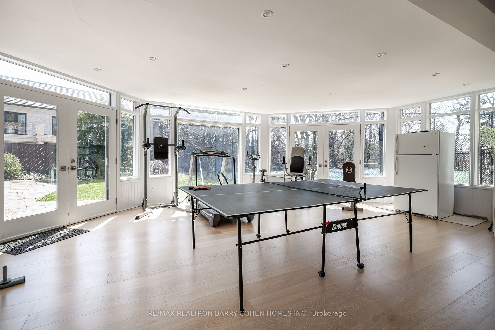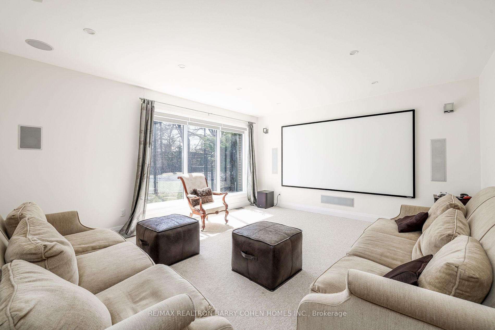$7,380,000
Available - For Sale
Listing ID: C8175216
5 Purling Pl , Toronto, M3B 1V4, Ontario
| * Sprawling 1-Acre * Southern Exposure * Full-Sized Tennis Court - Can Accommodate Pickball Crt * Salt Water Pool * Above Ground Lower Level * Stunning Opportunity To Buy a Custom Designed Bungalow Move Right In Or Build The Home Of Your Dreams. Located At End Of Quiet Cul-De Sac In Renowned South York Mills Neighbourhood. 5,476 SqFt Of Living Area Of Serene Ambiance. Sun Filled Luxury Family Home W/ Excellent Indoor/Outdoor Flow For Entertaining. Massive Flagstone Patio. Fabulous Open Concept Living W/ Seamless Access Betwn. Kit, Dining Rm & Living Rm. Gourmet's Preferred Kit W/S/S Miele Appl & Thermador Gas Stovetop. Sun Rm. Walk-Out From Kit To Deck. Extensive 2016 Renovation. 5 Outstanding BedRms W/ Ensuites. 2 Wood Burning FP W/ Stone Surround. Primary Bdrm. Suite W/Expansive Walk-In Closet/Dressing Rm & 4-Pc Ensuite W/ Glass Shower. L/L Exercise & Games Rm W/Full Length South-Facing Windows Overlooking Garden & Walk-Out To Pool. Sauna & Cinema Rm Beside Kitchenette W/ Wine Fridge. Light-Toned HW Flrs T/O. |
| Price | $7,380,000 |
| Taxes: | $18096.00 |
| Address: | 5 Purling Pl , Toronto, M3B 1V4, Ontario |
| Lot Size: | 95.14 x 250.96 (Feet) |
| Directions/Cross Streets: | York Mills/Bayview |
| Rooms: | 7 |
| Rooms +: | 7 |
| Bedrooms: | 3 |
| Bedrooms +: | 2 |
| Kitchens: | 1 |
| Kitchens +: | 1 |
| Family Room: | Y |
| Basement: | Fin W/O |
| Property Type: | Detached |
| Style: | Bungalow |
| Exterior: | Stone, Wood |
| Garage Type: | Built-In |
| (Parking/)Drive: | Circular |
| Drive Parking Spaces: | 6 |
| Pool: | Inground |
| Property Features: | Cul De Sac, Golf, Public Transit, School |
| Fireplace/Stove: | Y |
| Heat Source: | Gas |
| Heat Type: | Forced Air |
| Central Air Conditioning: | Central Air |
| Sewers: | Sewers |
| Water: | Municipal |
$
%
Years
This calculator is for demonstration purposes only. Always consult a professional
financial advisor before making personal financial decisions.
| Although the information displayed is believed to be accurate, no warranties or representations are made of any kind. |
| RE/MAX REALTRON BARRY COHEN HOMES INC. |
|
|

JP Mundi
Sales Representative
Dir:
416-807-3267
Bus:
905-454-4000
Fax:
905-463-0811
| Book Showing | Email a Friend |
Jump To:
At a Glance:
| Type: | Freehold - Detached |
| Area: | Toronto |
| Municipality: | Toronto |
| Neighbourhood: | Banbury-Don Mills |
| Style: | Bungalow |
| Lot Size: | 95.14 x 250.96(Feet) |
| Tax: | $18,096 |
| Beds: | 3+2 |
| Baths: | 6 |
| Fireplace: | Y |
| Pool: | Inground |
Locatin Map:
Payment Calculator:

