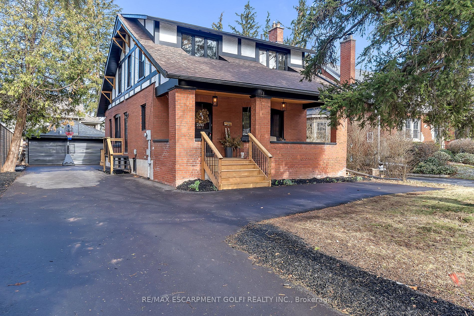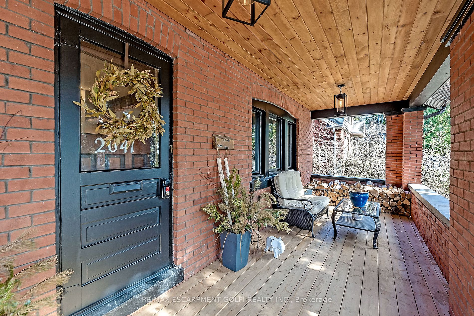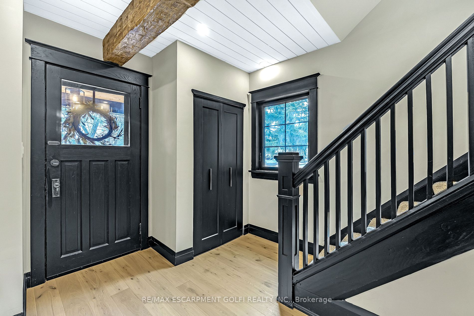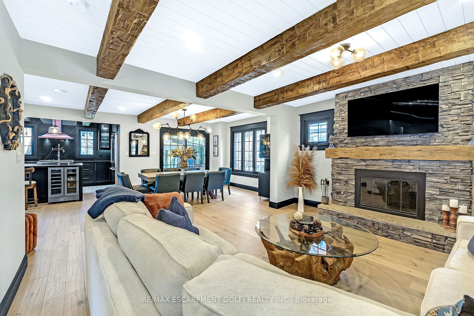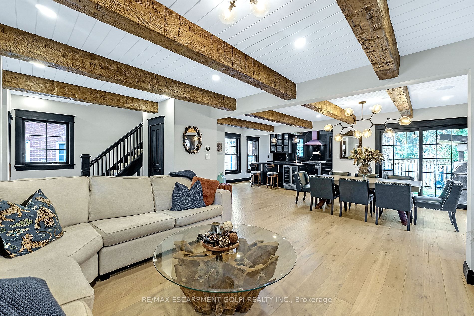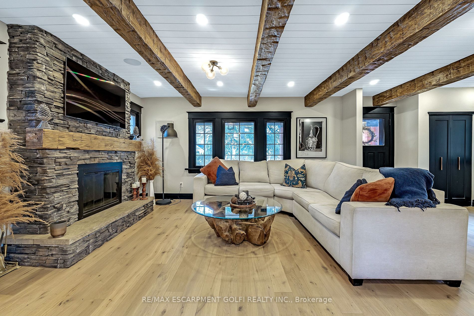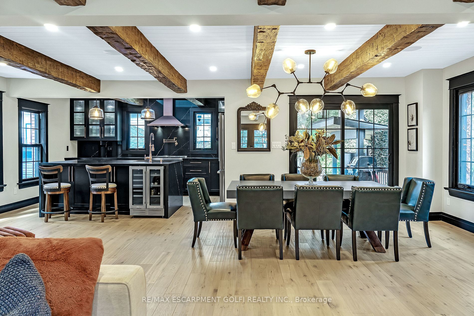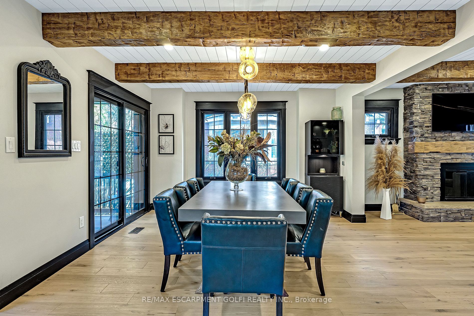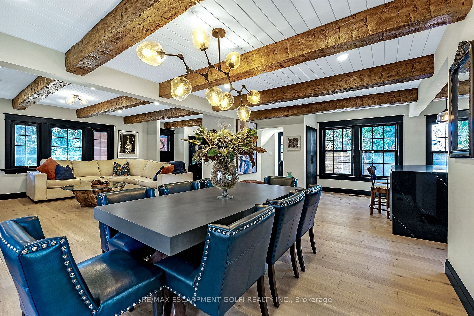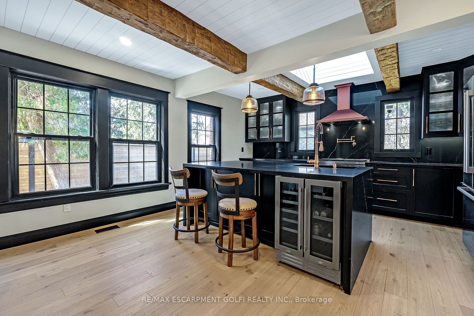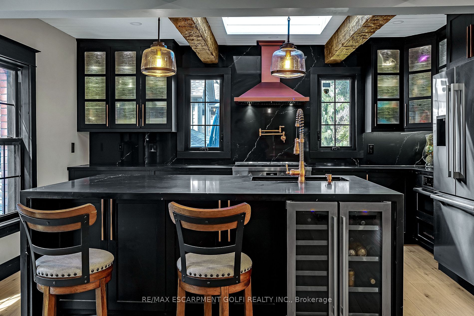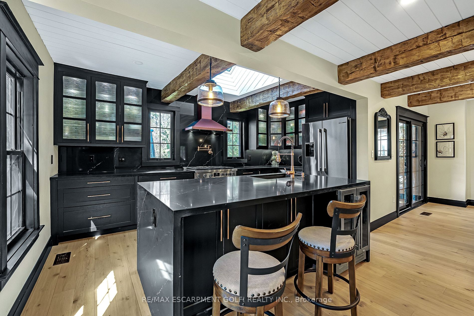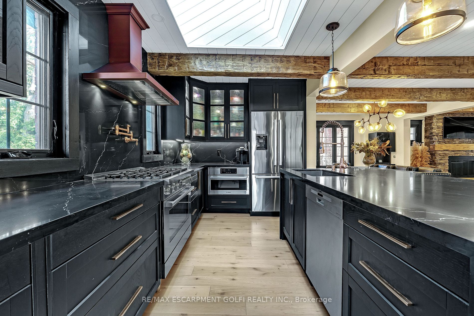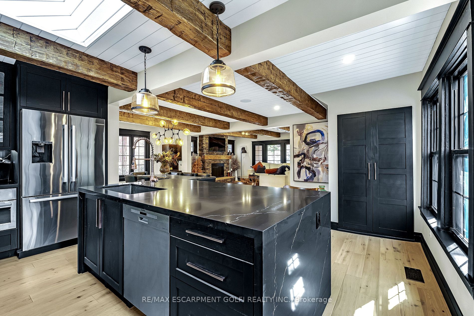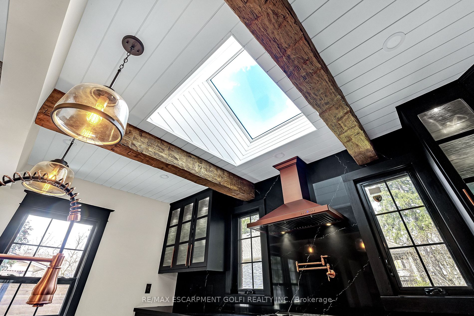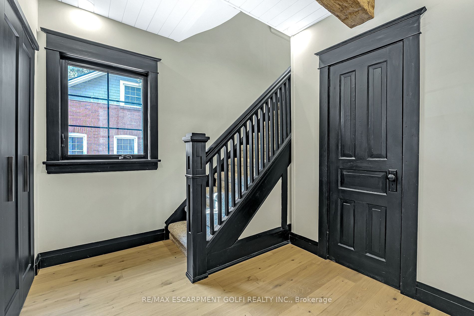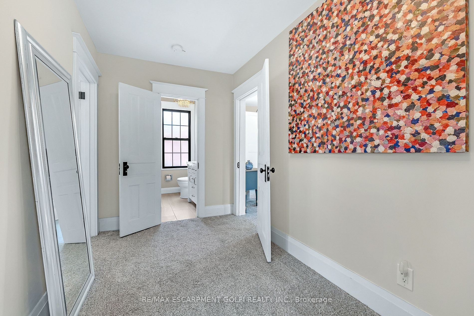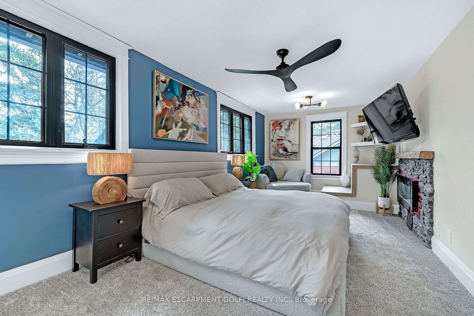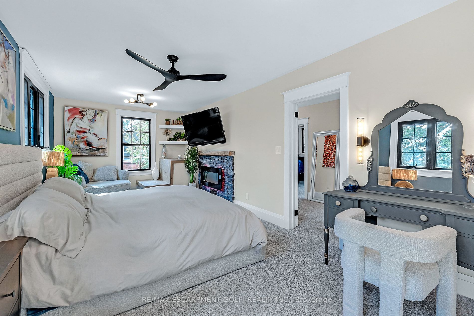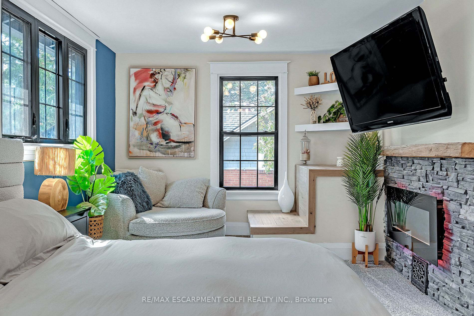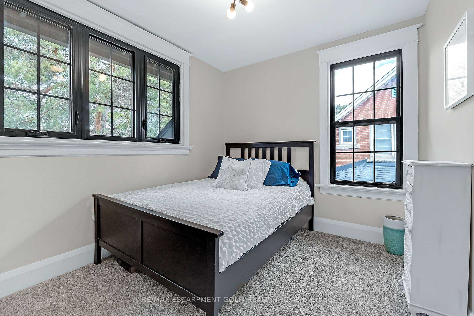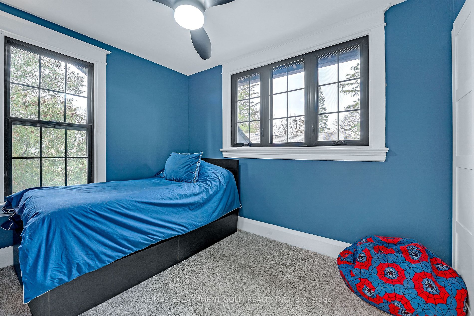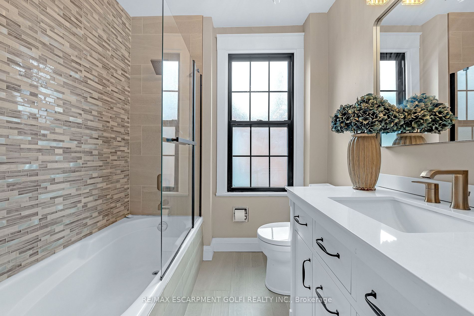$1,699,000
Available - For Sale
Listing ID: W8167134
2041 Caroline St , Burlington, L7R 1L3, Ontario
| Downtown living, just steps to shops, restaurants, and Burlington's amazing waterfront! This stunning home with brand new professional renovations, offering a seamless blend of modern luxury and classic charm. Enjoy spacious open concept living areas flooded with natural light, perfect for entertaining or relaxation. The sleek, upgraded kitchen features top-of-the-line appliances and designer finishes abound. Unwind in the beautiful backyard oasis, equipped with a hot tub, deck and a custom gazebo for year-round enjoyment. The large primary bedroom is a perfect retreat, offering comfort and tranquility after a long day. Experience the epitome of urban living in this meticulously crafted residence. Amazing opportunity to call this exquisite property home in the sought-after Central Burlington neighbourhood! |
| Price | $1,699,000 |
| Taxes: | $5643.42 |
| Address: | 2041 Caroline St , Burlington, L7R 1L3, Ontario |
| Lot Size: | 50.09 x 105.92 (Feet) |
| Acreage: | < .50 |
| Directions/Cross Streets: | Brant/Caroline |
| Rooms: | 6 |
| Rooms +: | 2 |
| Bedrooms: | 3 |
| Bedrooms +: | |
| Kitchens: | 1 |
| Family Room: | N |
| Basement: | Finished |
| Approximatly Age: | 51-99 |
| Property Type: | Detached |
| Style: | 2-Storey |
| Exterior: | Brick |
| Garage Type: | Detached |
| (Parking/)Drive: | Front Yard |
| Drive Parking Spaces: | 4 |
| Pool: | None |
| Approximatly Age: | 51-99 |
| Approximatly Square Footage: | 1500-2000 |
| Property Features: | Lake/Pond, Park |
| Fireplace/Stove: | Y |
| Heat Source: | Electric |
| Heat Type: | Forced Air |
| Central Air Conditioning: | Central Air |
| Sewers: | Sewers |
| Water: | Municipal |
$
%
Years
This calculator is for demonstration purposes only. Always consult a professional
financial advisor before making personal financial decisions.
| Although the information displayed is believed to be accurate, no warranties or representations are made of any kind. |
| RE/MAX ESCARPMENT GOLFI REALTY INC. |
|
|

JP Mundi
Sales Representative
Dir:
416-807-3267
Bus:
905-454-4000
Fax:
905-463-0811
| Virtual Tour | Book Showing | Email a Friend |
Jump To:
At a Glance:
| Type: | Freehold - Detached |
| Area: | Halton |
| Municipality: | Burlington |
| Neighbourhood: | Brant |
| Style: | 2-Storey |
| Lot Size: | 50.09 x 105.92(Feet) |
| Approximate Age: | 51-99 |
| Tax: | $5,643.42 |
| Beds: | 3 |
| Baths: | 3 |
| Fireplace: | Y |
| Pool: | None |
Locatin Map:
Payment Calculator:

