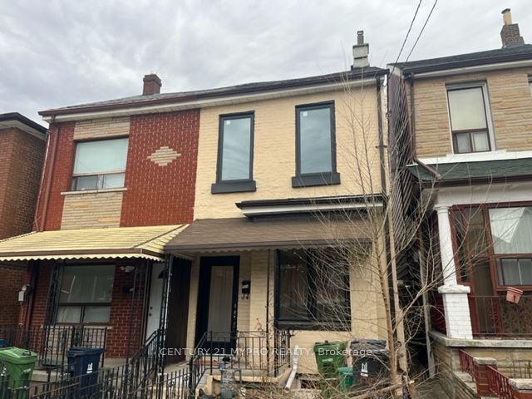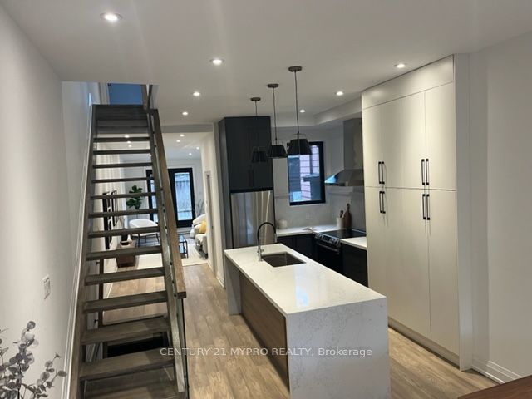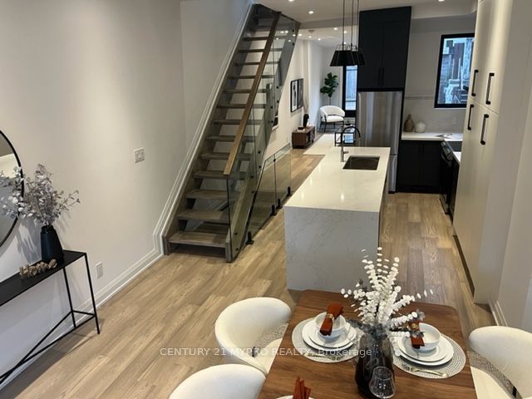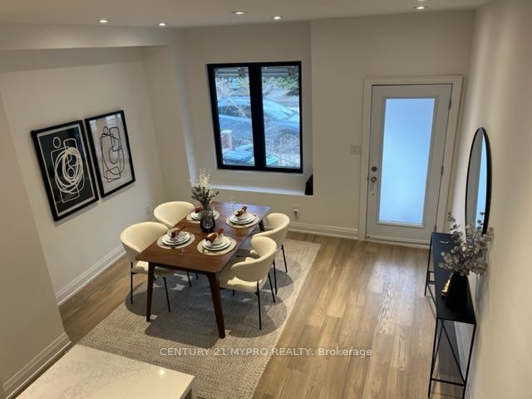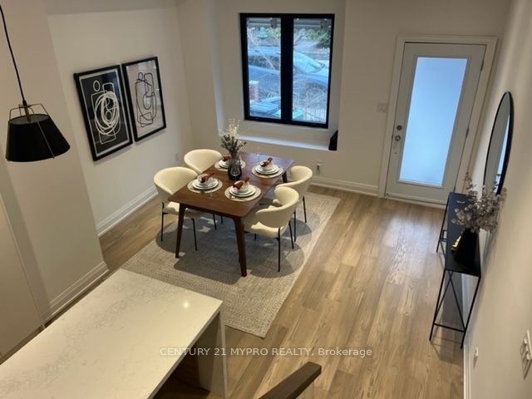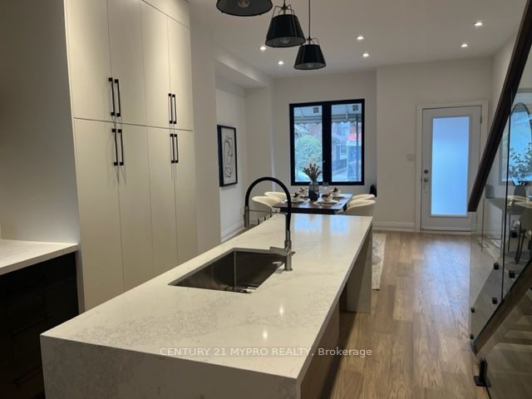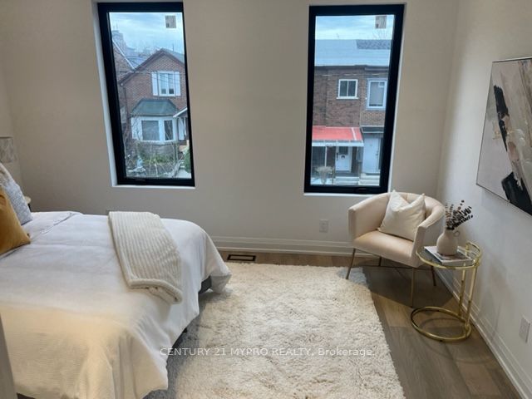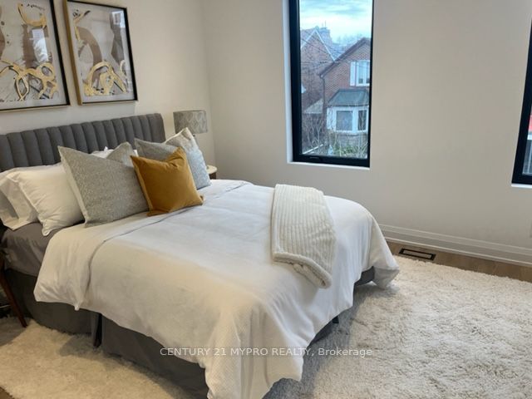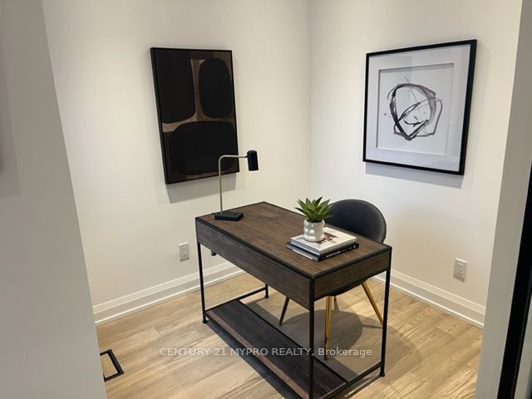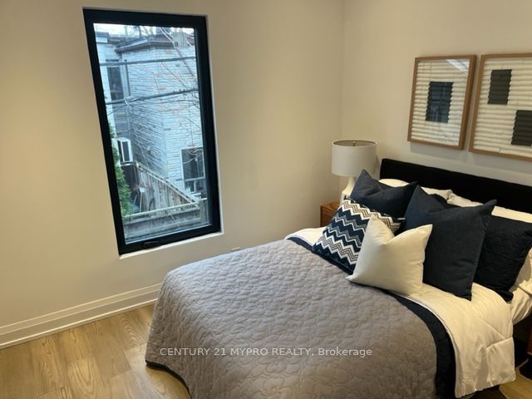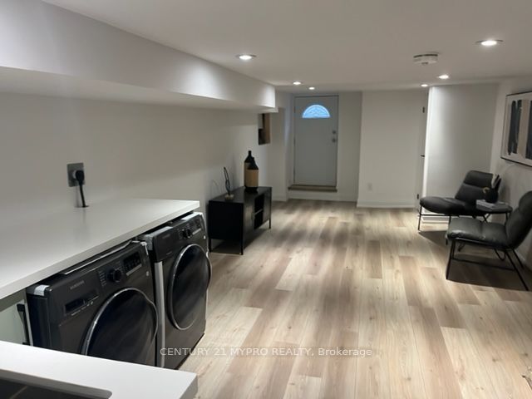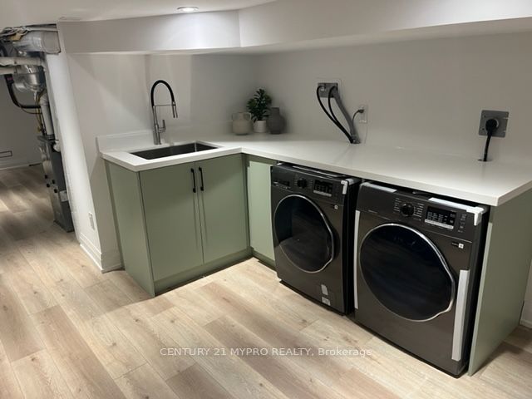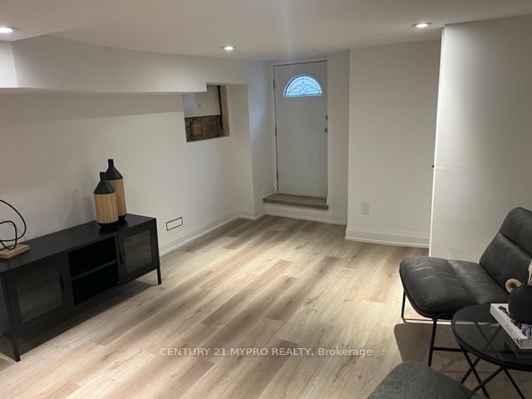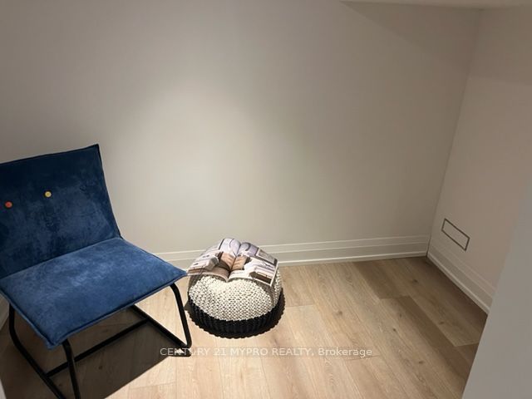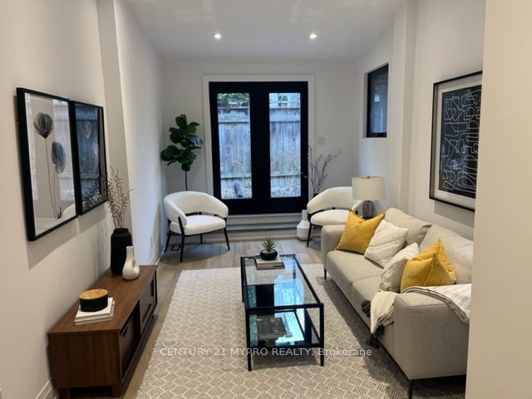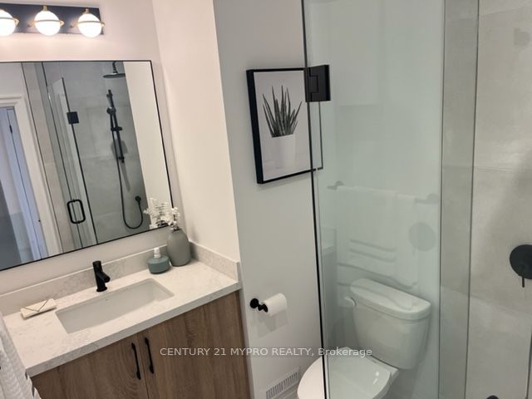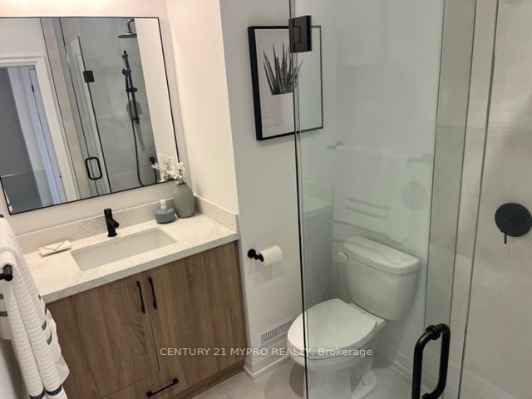$1,488,000
Available - For Sale
Listing ID: C8146846
174 Manning Ave , Toronto, M6J 2K5, Ontario
| Introducing a Tastefully Renovated top to bottom, move-in ready semi-detached ln the Heart of Trinity-Bellwood Area. 1829 sqft Living space, 3 bedrooms & 3 bathrooms, 3/4 engineered hardwood & Smooth Ceiling with pot Lights throughout the first & second Level. The updated kitchen features a dramatic quartz waterfall island and overlooks the dining room. The open-concept layout invites natural light through the living spaces, creating an inviting atmosphere perfect for gatherings. The finished basement offers additional living space or a play area. A perfect first home and a dynamite investment. Steps To College, Dundas, Queen, Trinity-Bellwoods Park & All The A+ Perks Of Living In One Of Toronto's Most Loved Neighbourhoods. Price reduction for quick sale! Offers anytime! |
| Extras: New HVAC, plumbing and ESA. Insulated, Asbestos remediated, Soundproofed, fireproofed and Beyond the Building code Standard, You don't want to miss the property! |
| Price | $1,488,000 |
| Taxes: | $5037.03 |
| Address: | 174 Manning Ave , Toronto, M6J 2K5, Ontario |
| Lot Size: | 15.49 x 60.00 (Feet) |
| Directions/Cross Streets: | Dundas & Bathurst |
| Rooms: | 8 |
| Bedrooms: | 3 |
| Bedrooms +: | 1 |
| Kitchens: | 1 |
| Family Room: | N |
| Basement: | Fin W/O, Sep Entrance |
| Property Type: | Att/Row/Twnhouse |
| Style: | 2-Storey |
| Exterior: | Brick |
| Garage Type: | None |
| (Parking/)Drive: | None |
| Drive Parking Spaces: | 0 |
| Pool: | None |
| Fireplace/Stove: | N |
| Heat Source: | Gas |
| Heat Type: | Forced Air |
| Central Air Conditioning: | Central Air |
| Sewers: | Sewers |
| Water: | Municipal |
$
%
Years
This calculator is for demonstration purposes only. Always consult a professional
financial advisor before making personal financial decisions.
| Although the information displayed is believed to be accurate, no warranties or representations are made of any kind. |
| CENTURY 21 MYPRO REALTY |
|
|

JP Mundi
Sales Representative
Dir:
416-807-3267
Bus:
905-454-4000
Fax:
905-463-0811
| Book Showing | Email a Friend |
Jump To:
At a Glance:
| Type: | Freehold - Att/Row/Twnhouse |
| Area: | Toronto |
| Municipality: | Toronto |
| Neighbourhood: | Trinity-Bellwoods |
| Style: | 2-Storey |
| Lot Size: | 15.49 x 60.00(Feet) |
| Tax: | $5,037.03 |
| Beds: | 3+1 |
| Baths: | 3 |
| Fireplace: | N |
| Pool: | None |
Locatin Map:
Payment Calculator:

