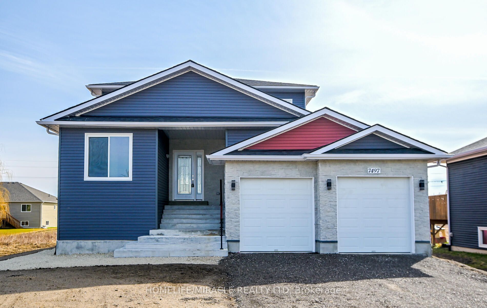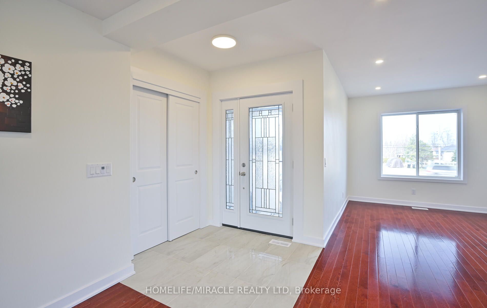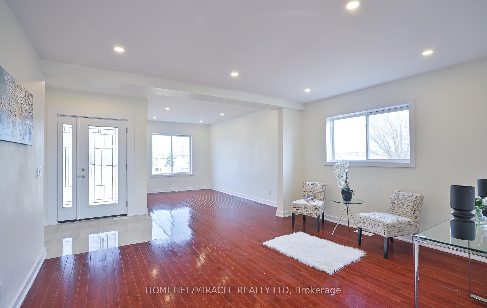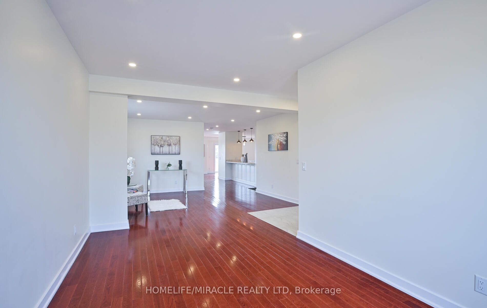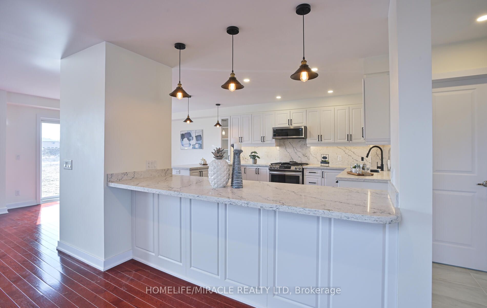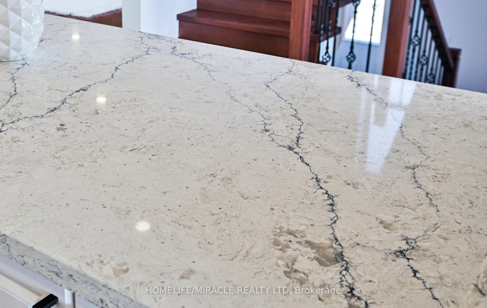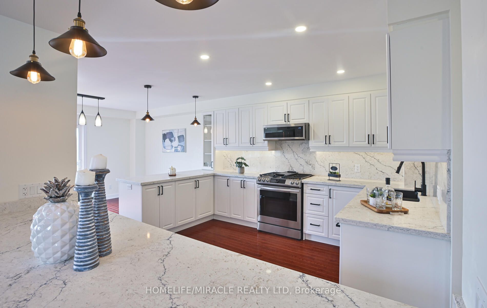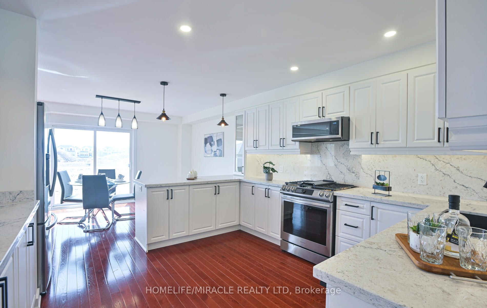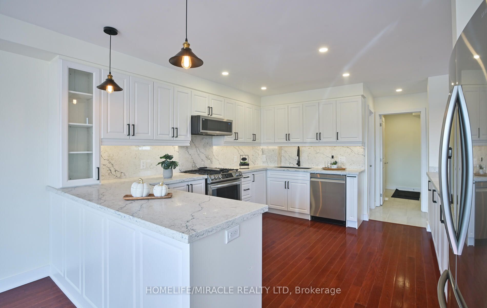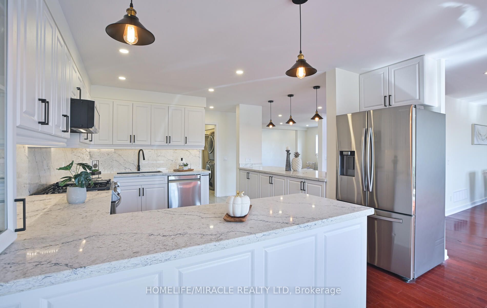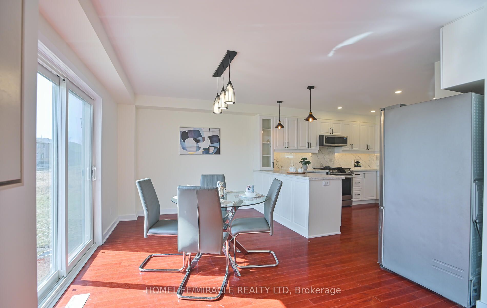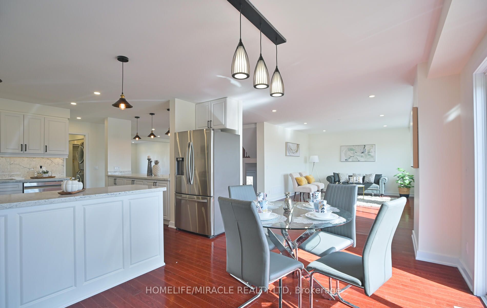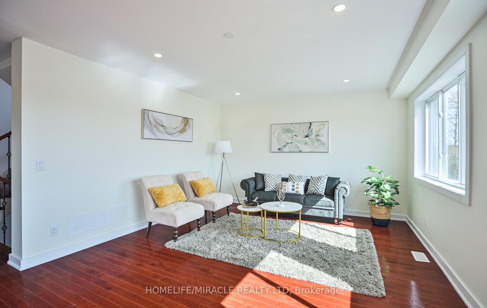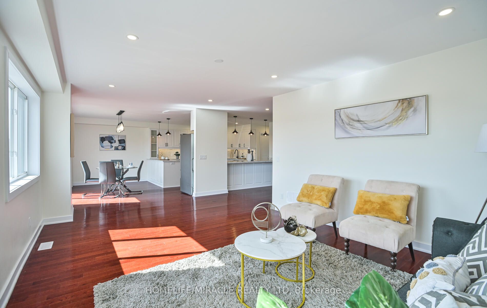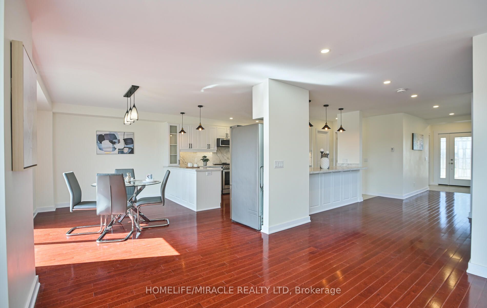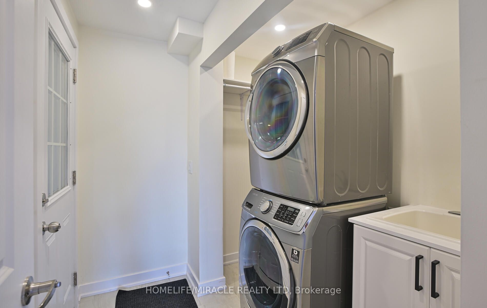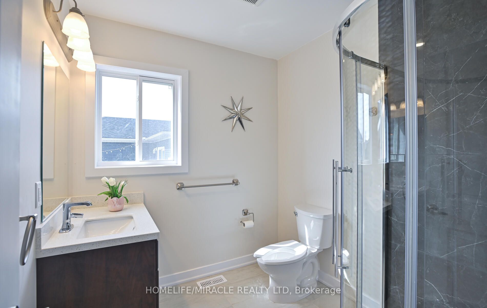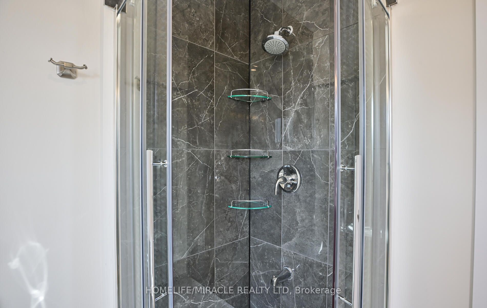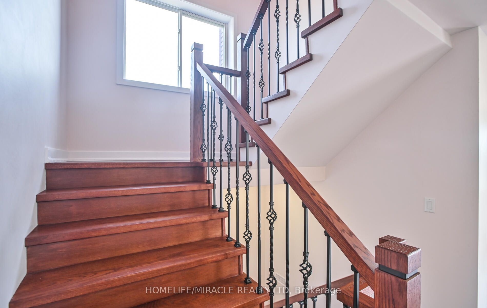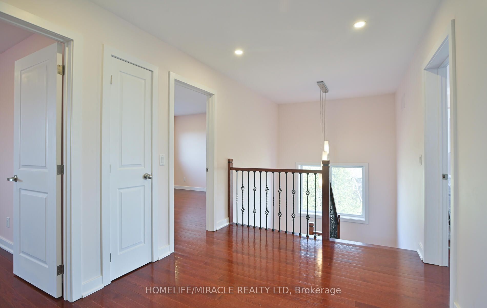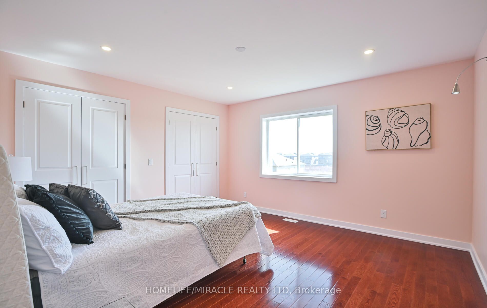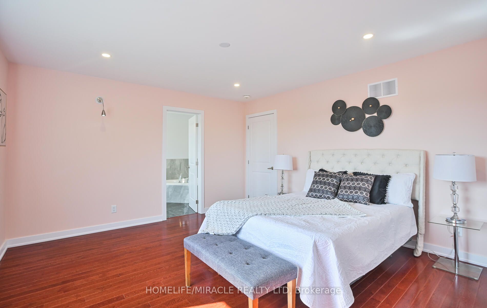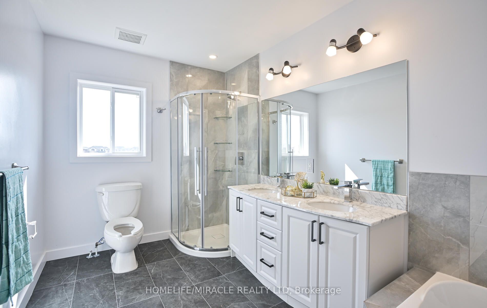$1,699,000
Available - For Sale
Listing ID: S8137508
7497 County Rd 91 , Clearview, L0M 1S0, Ontario
| Welcome to your dream home in Stayner! This custom-built property features 4+2 bedrooms & a Nudura ICF-reinforced foundation for energy efficiency. This corner lot offers 2500 sq. ft. on the main & second floors (200AMP panel), plus 1250 sq. ft. in the basement with a separate entrance. Open concept design, the house is flooded with natural light through large windows & hardwood floors grace the main & second levels, complemented by oak stairs. Porcelain ceramic tiles adorn the entrance & all bathrooms. LED pot lighting illuminates the entire property, with exterior lights featuring sensors & a timer switch. The spacious custom kitchen flaunts ample storage, a convenient spice rack cabinet, quartz countertops & backsplash, complemented by Samsung S/S appliances including a gas stove & low-profile microwave/range hood. Exterior walls boast silver graphite insulation, with 8 parking spots. Located just 10 min from Wasaga Beach & 30 min from Barrie/Blue Mountain/Collingwood. |
| Extras: Rough-in gas connection (BBQ, Fireplace & Garage heater) LED lights in kitchen Cabinet & Bar Stool Cold Room. 100AMP Bsmt panel Separate hot & cold water lines in each bathroom. Master Br closet organizer. Garage door for backyard access. |
| Price | $1,699,000 |
| Taxes: | $0.00 |
| DOM | 10 |
| Occupancy by: | Owner |
| Address: | 7497 County Rd 91 , Clearview, L0M 1S0, Ontario |
| Lot Size: | 51.53 x 147.70 (Feet) |
| Directions/Cross Streets: | County Rd 91/Airport Rd |
| Rooms: | 8 |
| Rooms +: | 3 |
| Bedrooms: | 4 |
| Bedrooms +: | 2 |
| Kitchens: | 1 |
| Family Room: | Y |
| Basement: | Finished, Sep Entrance |
| Approximatly Age: | New |
| Property Type: | Detached |
| Style: | 2-Storey |
| Exterior: | Brick Front, Vinyl Siding |
| Garage Type: | Built-In |
| (Parking/)Drive: | Available |
| Drive Parking Spaces: | 6 |
| Pool: | None |
| Approximatly Age: | New |
| Property Features: | Beach, Clear View, Golf, Park, School, School Bus Route |
| Fireplace/Stove: | Y |
| Heat Source: | Electric |
| Heat Type: | Forced Air |
| Central Air Conditioning: | Central Air |
| Central Vac: | N |
| Elevator Lift: | N |
| Sewers: | Sewers |
| Water: | Municipal |
$
%
Years
This calculator is for demonstration purposes only. Always consult a professional
financial advisor before making personal financial decisions.
| Although the information displayed is believed to be accurate, no warranties or representations are made of any kind. |
| HOMELIFE/MIRACLE REALTY LTD |
|
|

JP Mundi
Sales Representative
Dir:
416-807-3267
Bus:
905-454-4000
Fax:
905-463-0811
| Virtual Tour | Book Showing | Email a Friend |
Jump To:
At a Glance:
| Type: | Freehold - Detached |
| Area: | Simcoe |
| Municipality: | Clearview |
| Neighbourhood: | Stayner |
| Style: | 2-Storey |
| Lot Size: | 51.53 x 147.70(Feet) |
| Approximate Age: | New |
| Beds: | 4+2 |
| Baths: | 4 |
| Fireplace: | Y |
| Pool: | None |
Locatin Map:
Payment Calculator:

