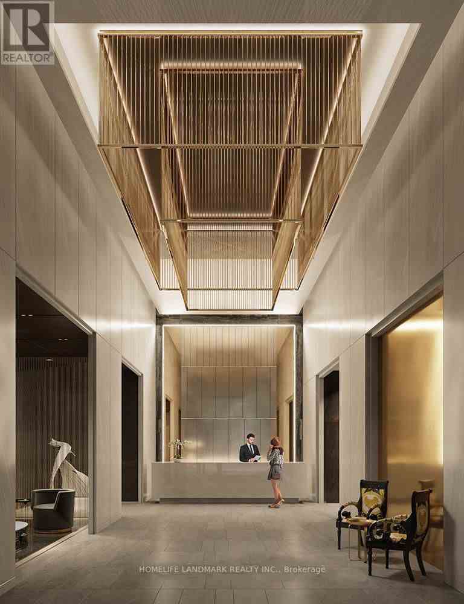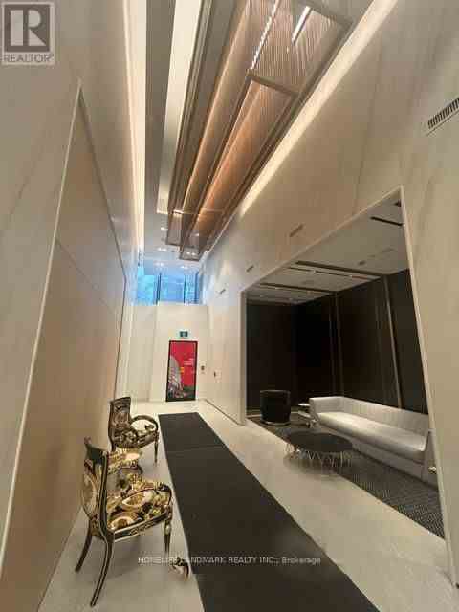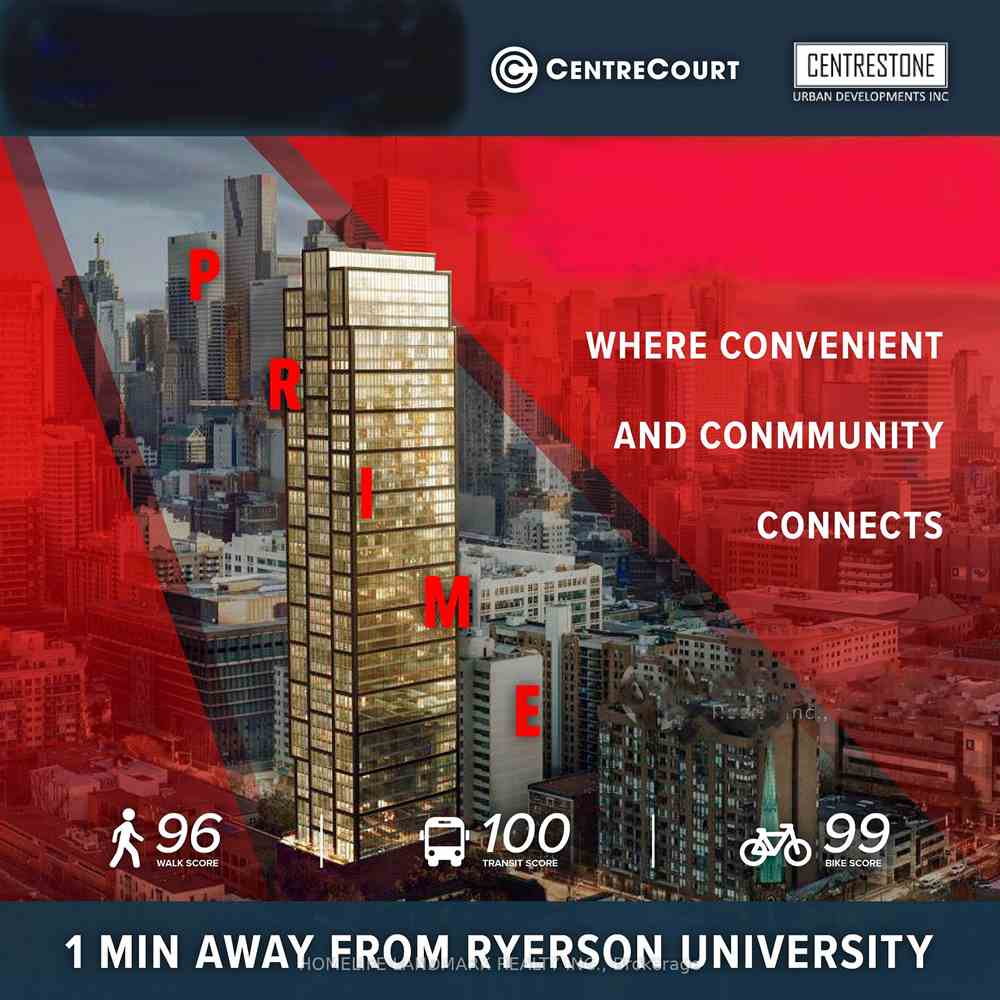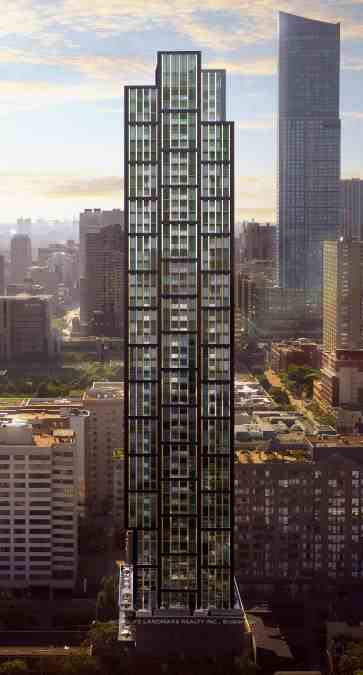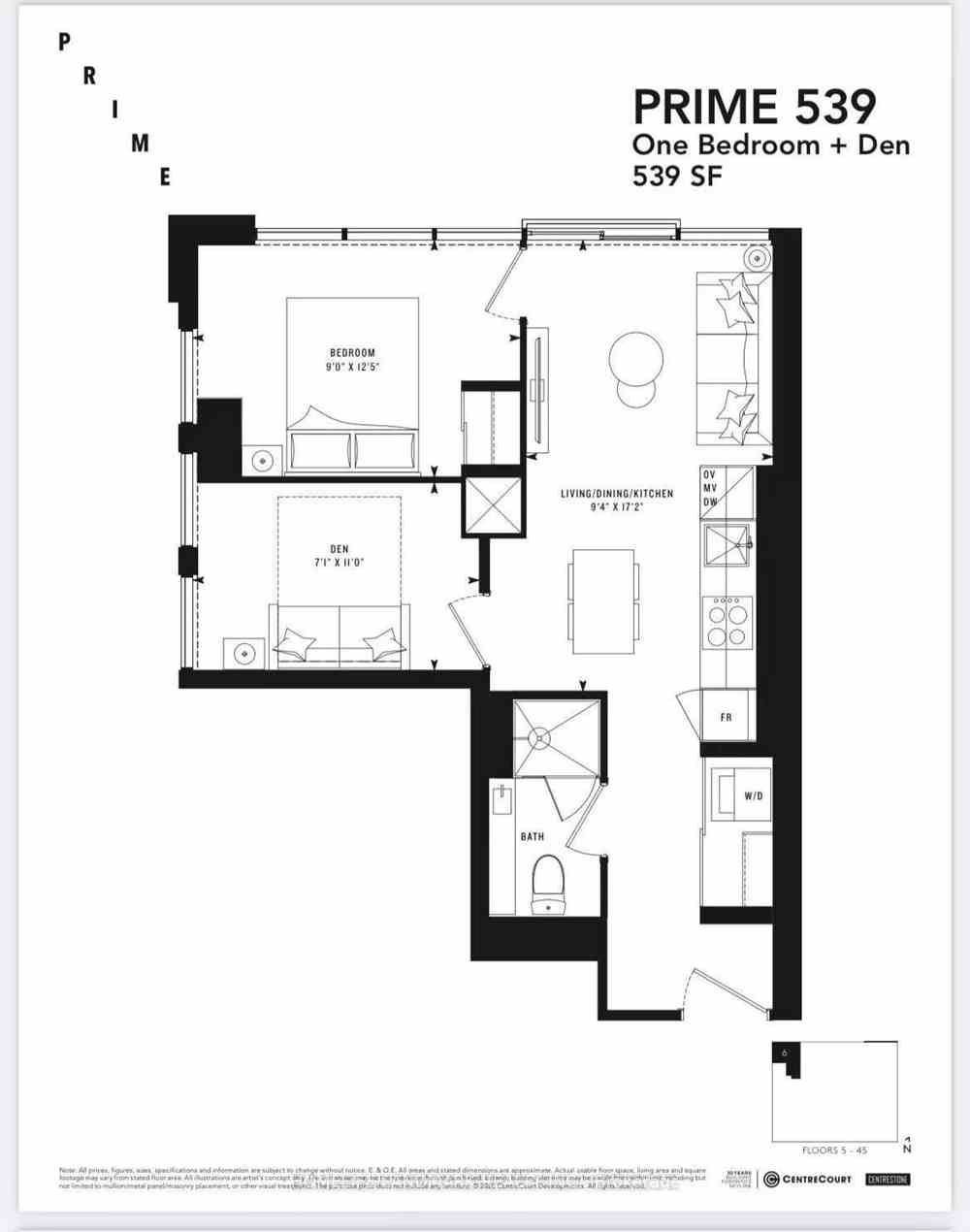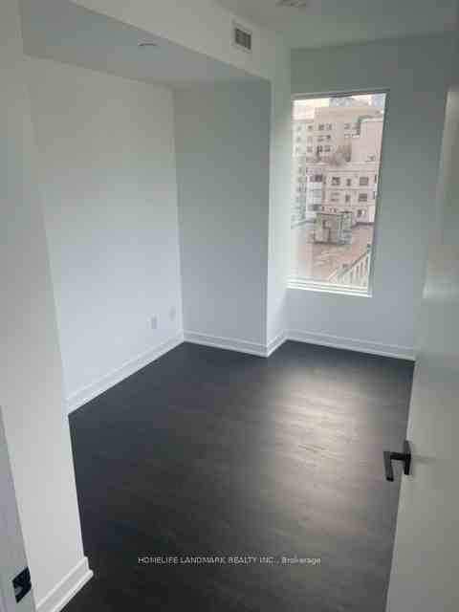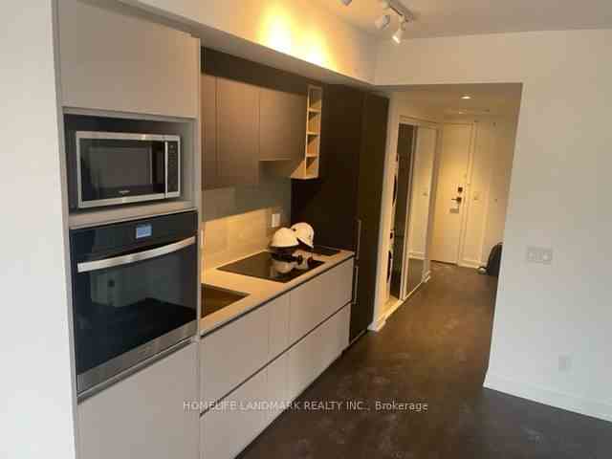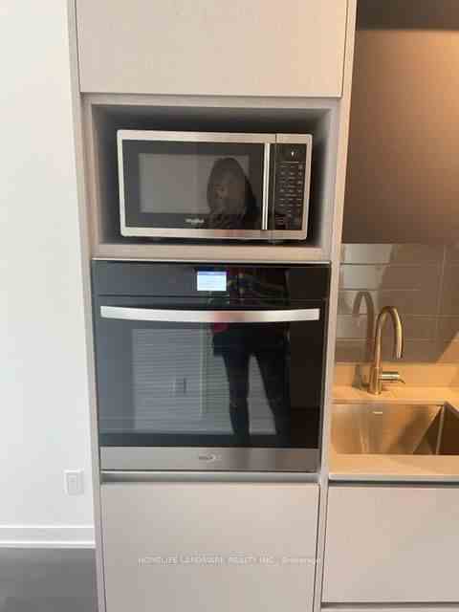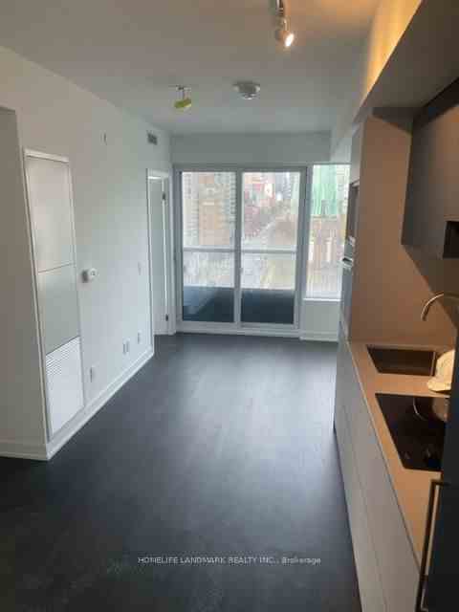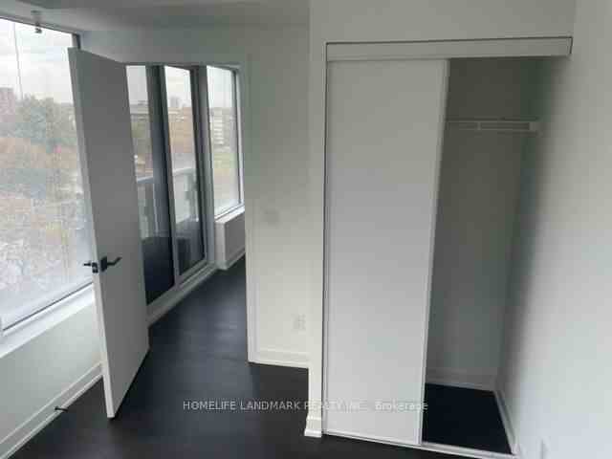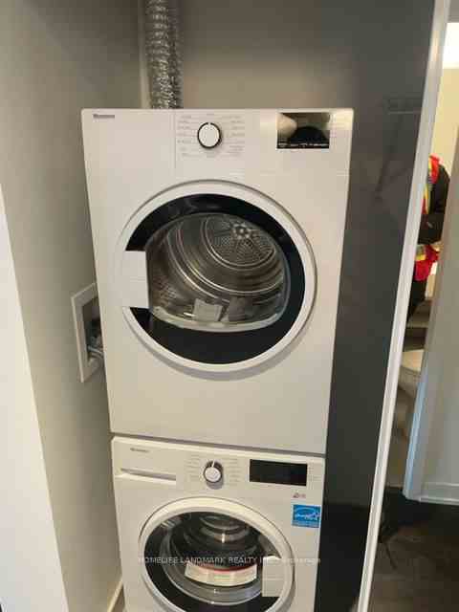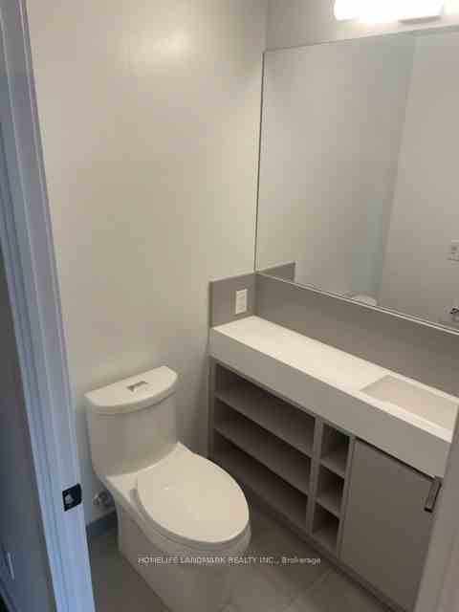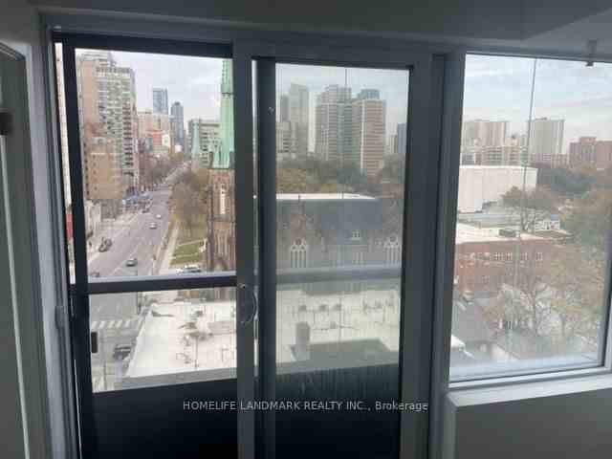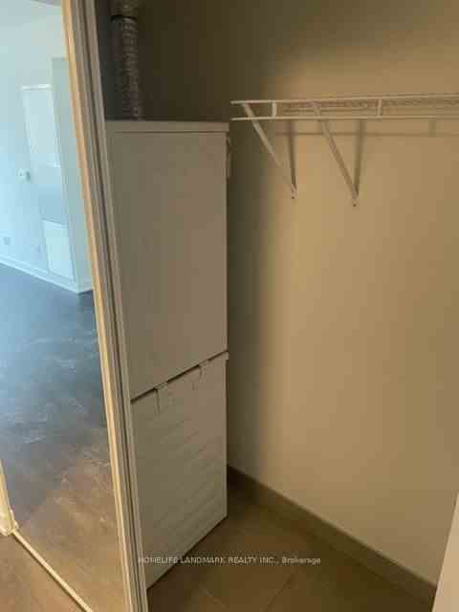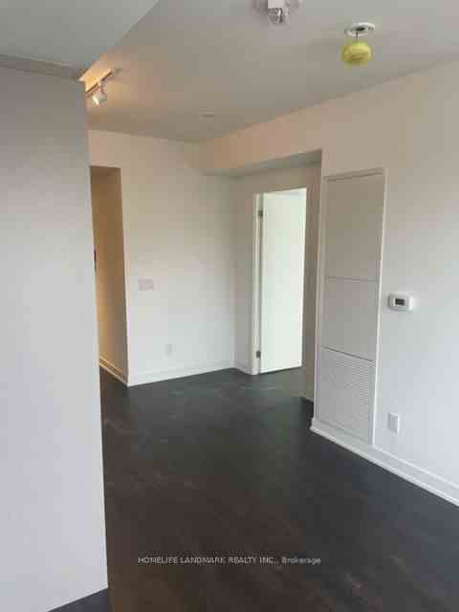$745,000
Available - For Sale
Listing ID: C8119168
319 Jarvis St , Unit 806, Toronto, M5B 2C2, Ontario
| Must see and check Toronto Downtown Core location ! Intersection of Gerrard and Jarvis ,,Features beautiful lobby furnished by Versace, co-working & meeting spaces inspired by big tech firms, ,6500sf of exercise facilities, 98 walk score, next to Toronto Metro University, 6 mins walk to Metro grocer, 11 mins walk to Eaton centre & Dundas Subway. TTis down street. Lawrence Market , Groceries store, RABBA is just down street, open 7/24 . Tim Horton, Harvey Burgers just down the street. Northwest corner unit is full of sunshine . 2 bed rooms suite . It is perfect cozy unit for and small family or 2 university students . Very convenient and everything community connected. |
| Extras: Brand new suite with new washer, dryer, stove, microwave, fridge , dishwasher |
| Price | $745,000 |
| Taxes: | $0.00 |
| Assessment Year: | 2023 |
| Maintenance Fee: | 435.00 |
| Address: | 319 Jarvis St , Unit 806, Toronto, M5B 2C2, Ontario |
| Province/State: | Ontario |
| Condo Corporation No | TSCC |
| Level | 7 |
| Unit No | 6 |
| Directions/Cross Streets: | Jarvis And Gerrard |
| Rooms: | 4 |
| Rooms +: | 0 |
| Bedrooms: | 2 |
| Bedrooms +: | 1 |
| Kitchens: | 1 |
| Kitchens +: | 0 |
| Family Room: | N |
| Basement: | None |
| Approximatly Age: | New |
| Property Type: | Condo Apt |
| Style: | Apartment |
| Exterior: | Concrete |
| Garage Type: | None |
| Garage(/Parking)Space: | 0.00 |
| Drive Parking Spaces: | 0 |
| Park #1 | |
| Parking Type: | None |
| Exposure: | Ne |
| Balcony: | None |
| Locker: | None |
| Pet Permited: | Restrict |
| Retirement Home: | N |
| Approximatly Age: | New |
| Approximatly Square Footage: | 500-599 |
| Building Amenities: | Bus Ctr (Wifi Bldg), Concierge, Gym, Recreation Room, Visitor Parking |
| Property Features: | Hospital, Park, Public Transit, School, School Bus Route |
| Maintenance: | 435.00 |
| Water Included: | Y |
| Cabel TV Included: | Y |
| Common Elements Included: | Y |
| Heat Included: | Y |
| Building Insurance Included: | Y |
| Fireplace/Stove: | N |
| Heat Source: | Gas |
| Heat Type: | Forced Air |
| Central Air Conditioning: | Central Air |
| Laundry Level: | Upper |
| Elevator Lift: | Y |
$
%
Years
This calculator is for demonstration purposes only. Always consult a professional
financial advisor before making personal financial decisions.
| Although the information displayed is believed to be accurate, no warranties or representations are made of any kind. |
| HOMELIFE LANDMARK REALTY INC. |
|
|

JP Mundi
Sales Representative
Dir:
416-807-3267
Bus:
905-454-4000
Fax:
905-463-0811
| Book Showing | Email a Friend |
Jump To:
At a Glance:
| Type: | Condo - Condo Apt |
| Area: | Toronto |
| Municipality: | Toronto |
| Neighbourhood: | University |
| Style: | Apartment |
| Approximate Age: | New |
| Maintenance Fee: | $435 |
| Beds: | 2+1 |
| Baths: | 1 |
| Fireplace: | N |
Locatin Map:
Payment Calculator:

