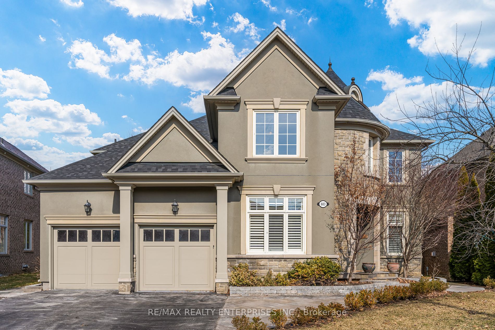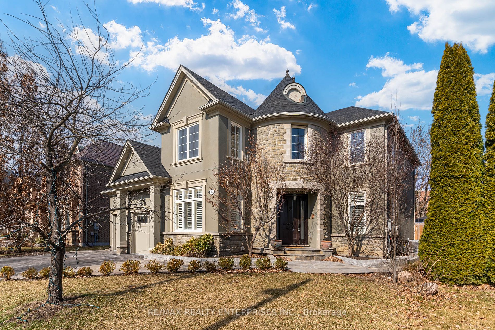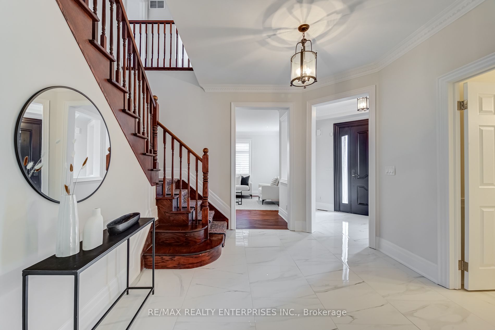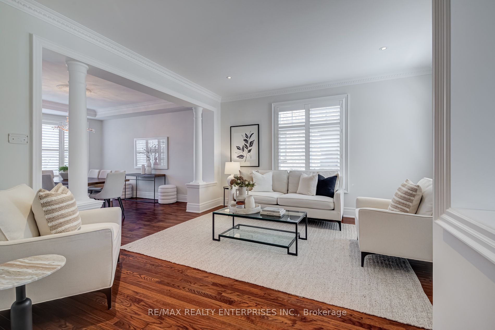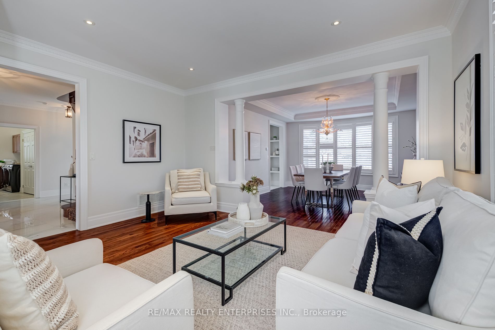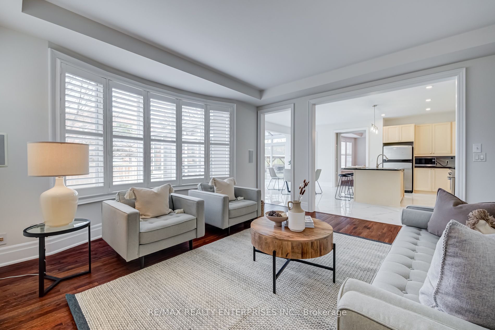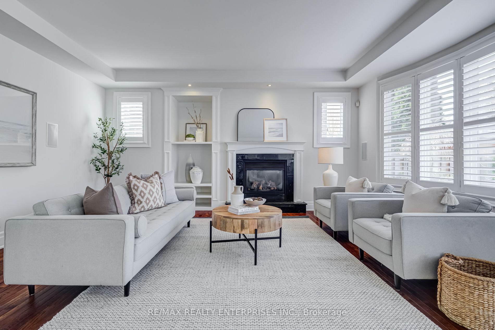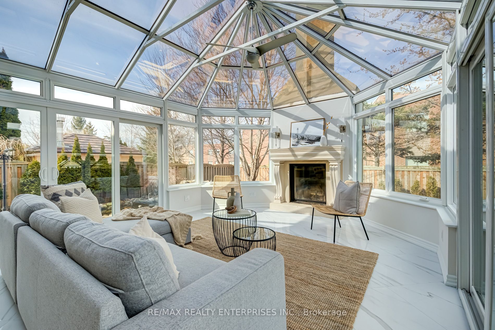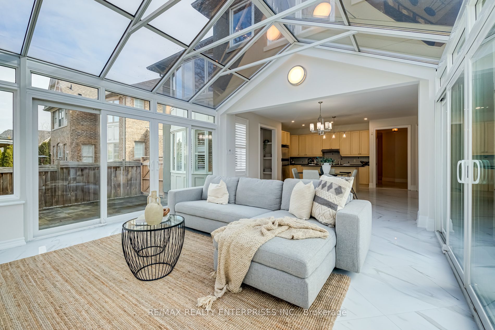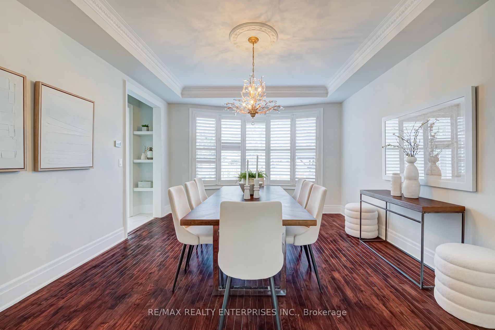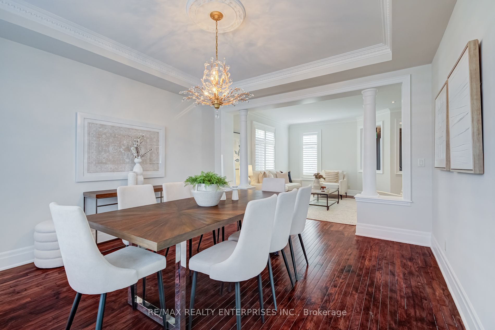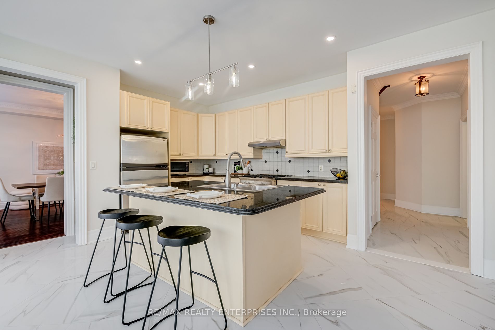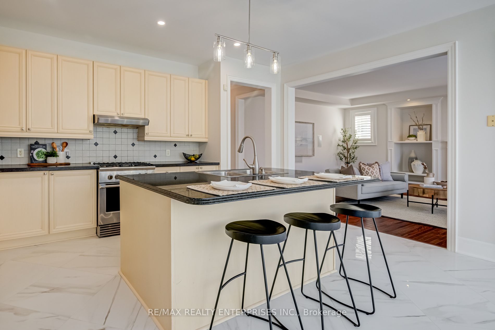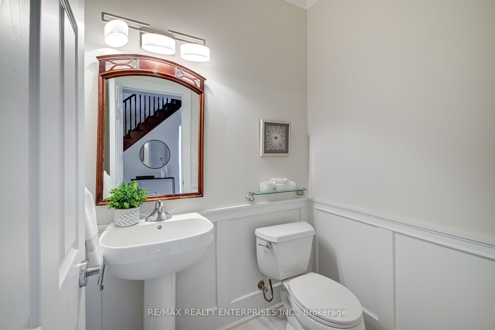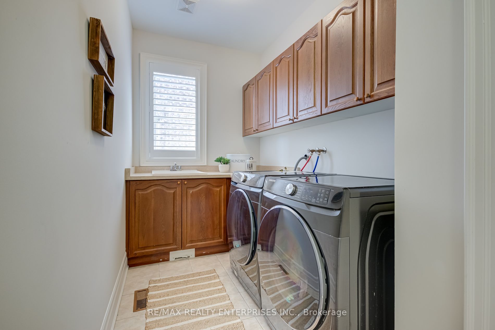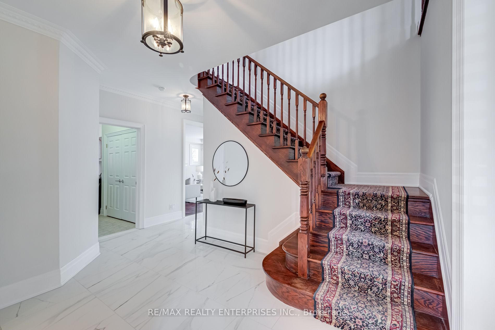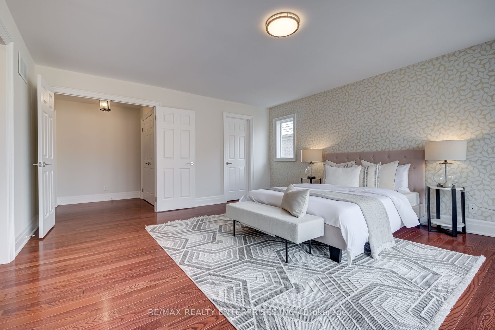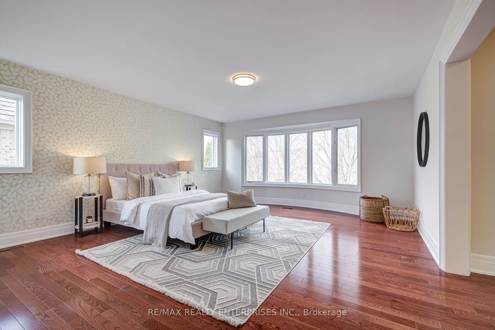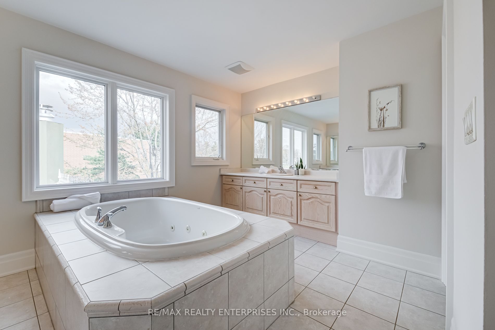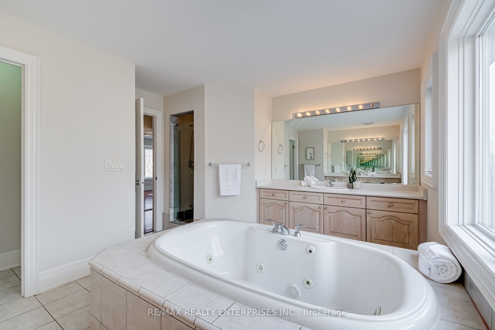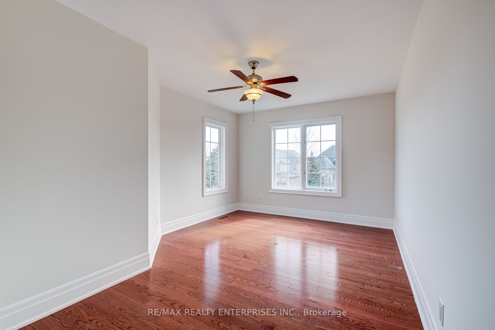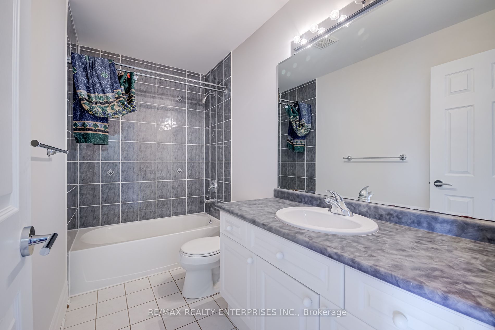$2,849,000
Available - For Sale
Listing ID: W8119814
603 Canyon St , Mississauga, L5H 4L8, Ontario
| Located in Lorne Park, the Watercolours community was built to blend in, not stand out; to give homeowners an instant feeling of 'home'. Sitting on a premium 60 foot wide lot, this grand 4 bedroom home offers plenty of living space including a fully finished basement with 8.5 foot ceilings, an oversized rec room with gas fireplace, a roughed-in bar or kitchen, 2 additional bedrooms and a 4 pc washroom. The Primary Bedroom includes 2 walk-in closets, 1 long hanging closet and a 5 pc. ensuite with separate water closet; Bedroom 2 includes a walk-in closet and 4 pc ensuite bath and Bedrooms 3 & 4 share a 4 pc Jack and Jill washroom. A 4-season, all glass sunroom with an oversized wood-burning fireplace was added to bring the serenity and brightness of the private backyard into the home. This home is an entertainers delight. |
| Extras: Main floor office/study; 2nd floor reading nook or den; Outdoor, covered bbq area w/ gas line; pond; main floor laundry with garage entry; b/i speakers in as is condition.Furnace '21, shingles '22, A/C '22. |
| Price | $2,849,000 |
| Taxes: | $13566.90 |
| Assessment Year: | 2023 |
| Address: | 603 Canyon St , Mississauga, L5H 4L8, Ontario |
| Lot Size: | 59.57 x 124.92 (Feet) |
| Directions/Cross Streets: | Mississauga Road/Indian Road |
| Rooms: | 12 |
| Rooms +: | 2 |
| Bedrooms: | 4 |
| Bedrooms +: | 2 |
| Kitchens: | 1 |
| Family Room: | Y |
| Basement: | Finished, Full |
| Approximatly Age: | 16-30 |
| Property Type: | Detached |
| Style: | 2-Storey |
| Exterior: | Stucco/Plaster, Wood |
| Garage Type: | Built-In |
| (Parking/)Drive: | Pvt Double |
| Drive Parking Spaces: | 4 |
| Pool: | None |
| Approximatly Age: | 16-30 |
| Approximatly Square Footage: | 3000-3500 |
| Property Features: | Fenced Yard, Public Transit, School |
| Fireplace/Stove: | Y |
| Heat Source: | Gas |
| Heat Type: | Forced Air |
| Central Air Conditioning: | Central Air |
| Laundry Level: | Main |
| Elevator Lift: | N |
| Sewers: | Sewers |
| Water: | Municipal |
$
%
Years
This calculator is for demonstration purposes only. Always consult a professional
financial advisor before making personal financial decisions.
| Although the information displayed is believed to be accurate, no warranties or representations are made of any kind. |
| RE/MAX REALTY ENTERPRISES INC. |
|
|

JP Mundi
Sales Representative
Dir:
416-807-3267
Bus:
905-454-4000
Fax:
905-463-0811
| Virtual Tour | Book Showing | Email a Friend |
Jump To:
At a Glance:
| Type: | Freehold - Detached |
| Area: | Peel |
| Municipality: | Mississauga |
| Neighbourhood: | Lorne Park |
| Style: | 2-Storey |
| Lot Size: | 59.57 x 124.92(Feet) |
| Approximate Age: | 16-30 |
| Tax: | $13,566.9 |
| Beds: | 4+2 |
| Baths: | 5 |
| Fireplace: | Y |
| Pool: | None |
Locatin Map:
Payment Calculator:

