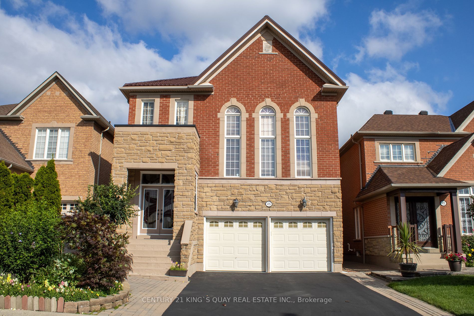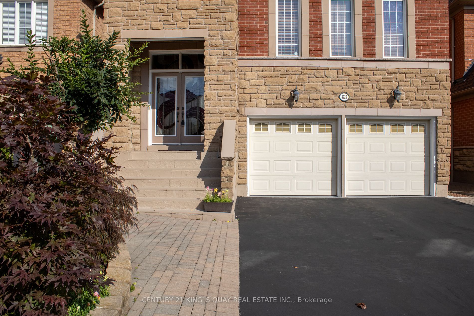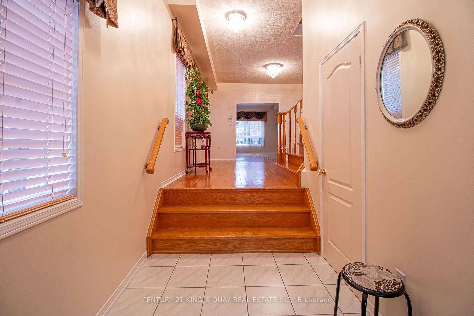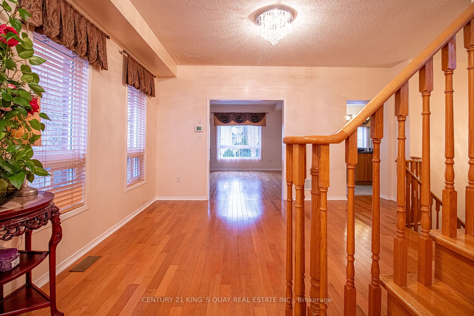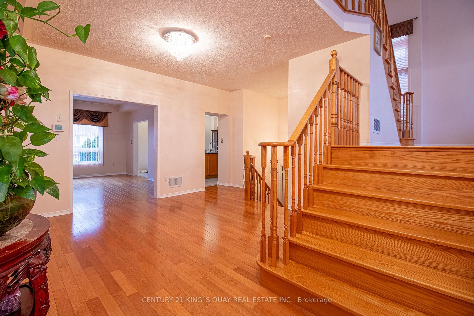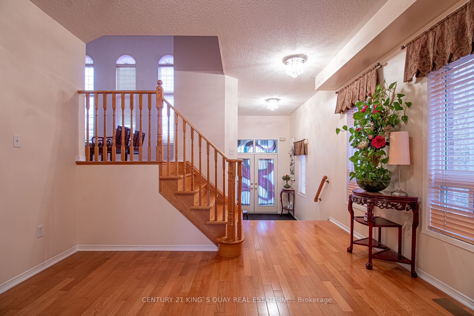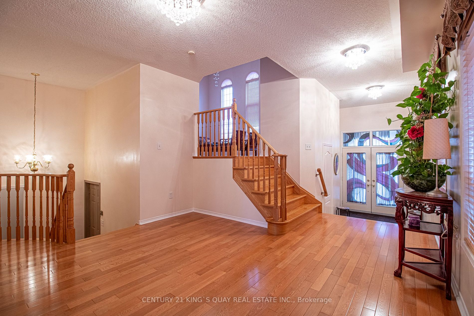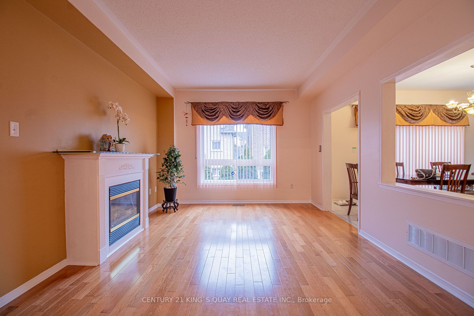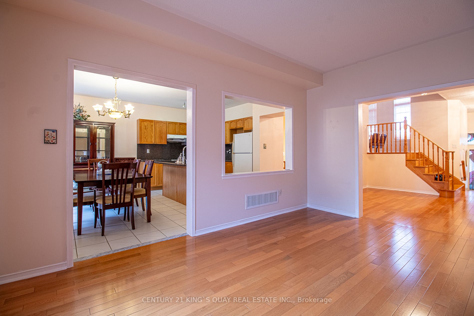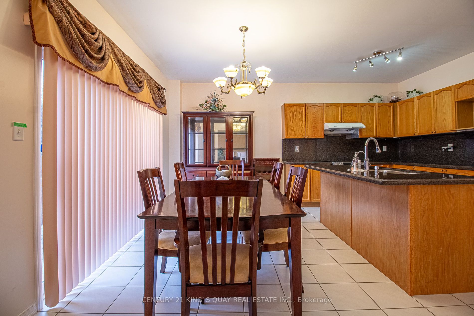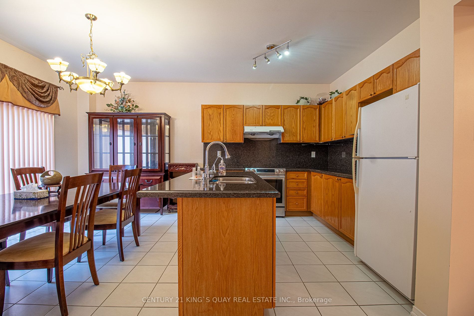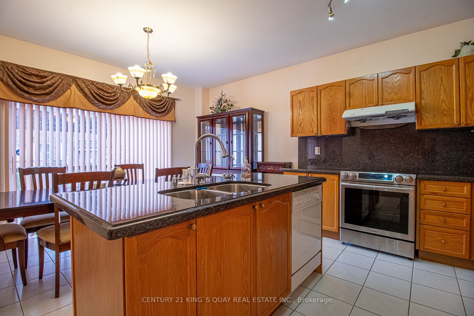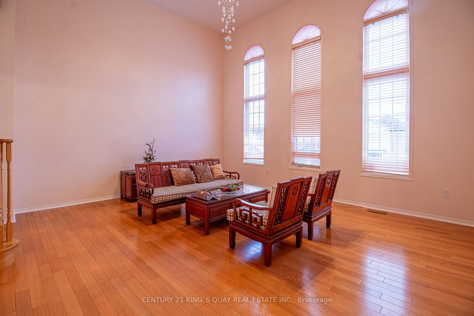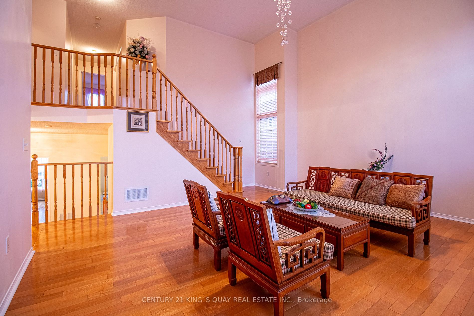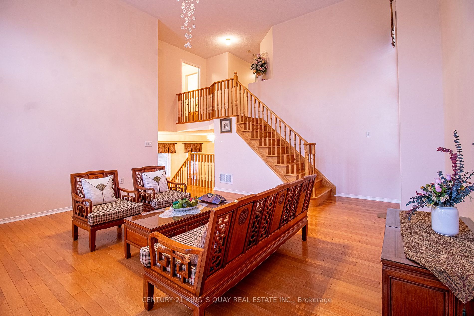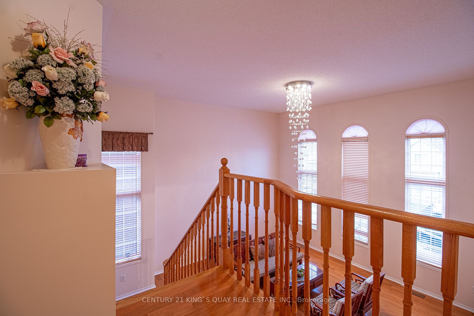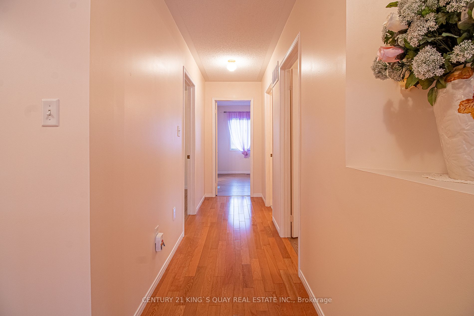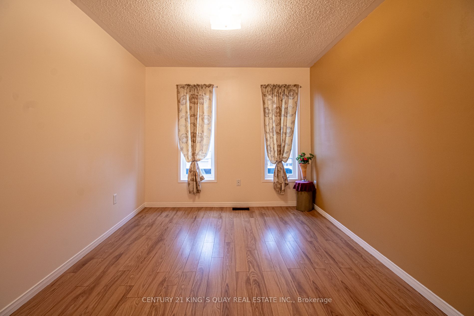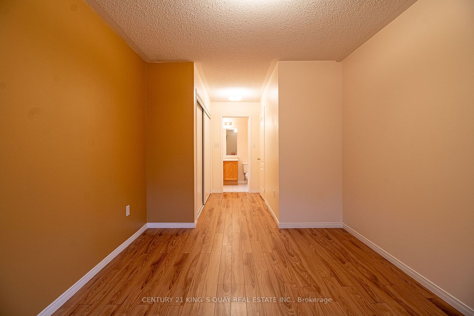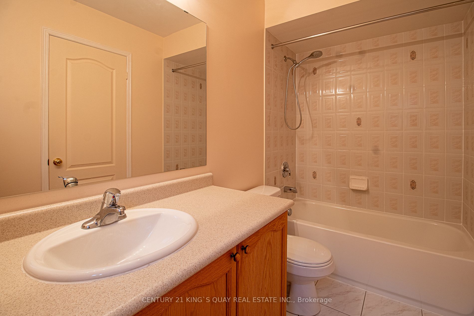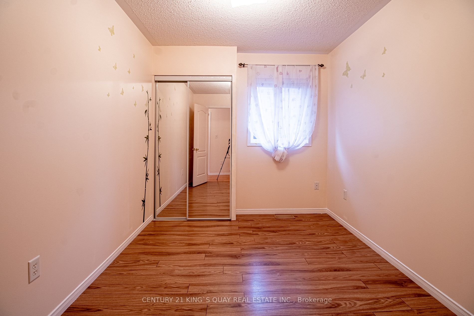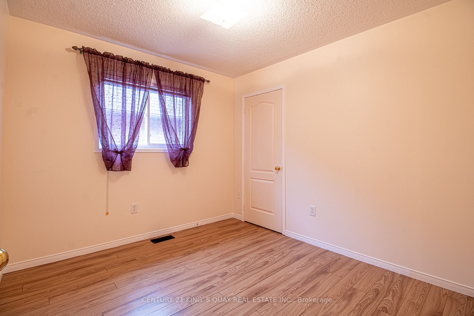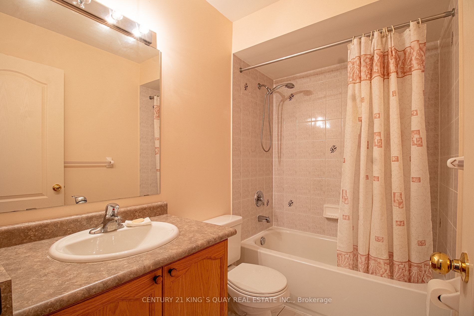$1,598,880
Available - For Sale
Listing ID: W8114740
4725 James Austin Dr , Mississauga, L4Z 4H1, Ontario
| Rarely Available 4+1 Bedroom Detached Home Located In The Heart Of Mississauga! This Home Features Soaring 14ft Ceilings In The Living Room Providing Tons Of Natural Sunlight. Hardwood Flooring Throughout, Beautiful Backyard W/ A Cedar Deck, And Granite Countertops & Backsplash In The Kitchen! Huge Primary Bedroom Has W/I Closet And 4pc Ensuite, 2nd Bedroom Has 3pc Ensuite. Semi-finished Basement Is Equipped With An Extra Bedroom And Bathroom. B/I Two-door Garage & Continuous Interlocked Driveway Without A Sidewalk. Very Quiet Community Conveniently Located In Between Hwy 403, 401, 410, And Hurontario. We Are Within 5km Drive Away From Many High Ranking IB Schools, Oceans Plaza, Square One Mall, Celebration Square And Many More! High Bike And Transit Score. Close To Many Parks, Recreation Centers, And Amenities. |
| Extras: Hardwood Flooring Throughout, S/S Samsung Stove, Metal Roof Shingles, Granite Kitchen Countertop, Granite Kitchen Backsplash, Cedar Backyard Deck. |
| Price | $1,598,880 |
| Taxes: | $6170.77 |
| Address: | 4725 James Austin Dr , Mississauga, L4Z 4H1, Ontario |
| Lot Size: | 35.49 x 89.20 (Feet) |
| Directions/Cross Streets: | Hurontario & Hwy 403 |
| Rooms: | 15 |
| Bedrooms: | 4 |
| Bedrooms +: | 1 |
| Kitchens: | 1 |
| Family Room: | Y |
| Basement: | Part Fin |
| Property Type: | Detached |
| Style: | 2-Storey |
| Exterior: | Brick, Stone |
| Garage Type: | Built-In |
| (Parking/)Drive: | Available |
| Drive Parking Spaces: | 4 |
| Pool: | None |
| Fireplace/Stove: | Y |
| Heat Source: | Gas |
| Heat Type: | Forced Air |
| Central Air Conditioning: | Central Air |
| Sewers: | Sewers |
| Water: | Municipal |
$
%
Years
This calculator is for demonstration purposes only. Always consult a professional
financial advisor before making personal financial decisions.
| Although the information displayed is believed to be accurate, no warranties or representations are made of any kind. |
| CENTURY 21 KING`S QUAY REAL ESTATE INC. |
|
|

JP Mundi
Sales Representative
Dir:
416-807-3267
Bus:
905-454-4000
Fax:
905-463-0811
| Book Showing | Email a Friend |
Jump To:
At a Glance:
| Type: | Freehold - Detached |
| Area: | Peel |
| Municipality: | Mississauga |
| Neighbourhood: | Hurontario |
| Style: | 2-Storey |
| Lot Size: | 35.49 x 89.20(Feet) |
| Tax: | $6,170.77 |
| Beds: | 4+1 |
| Baths: | 5 |
| Fireplace: | Y |
| Pool: | None |
Locatin Map:
Payment Calculator:

