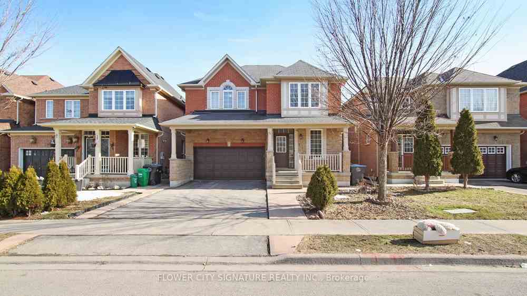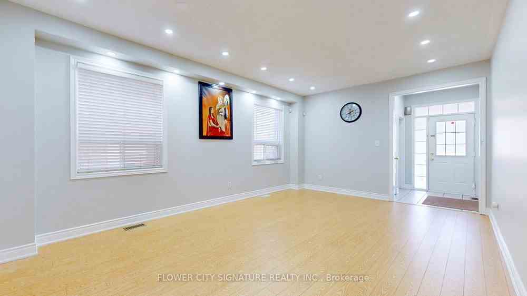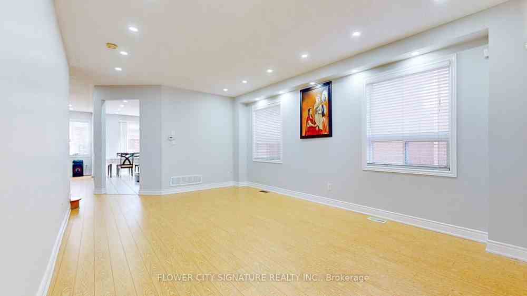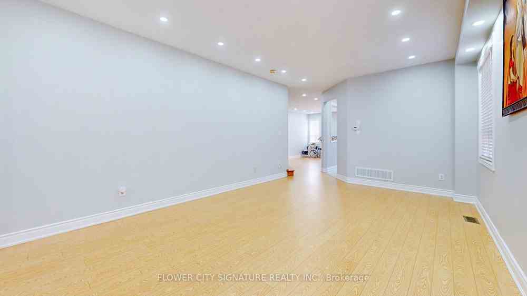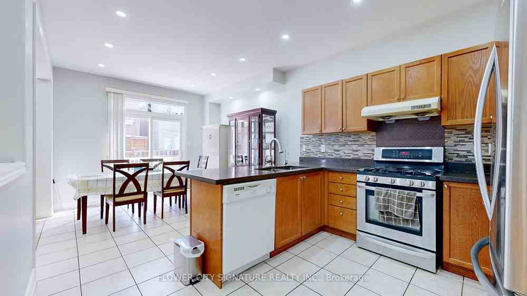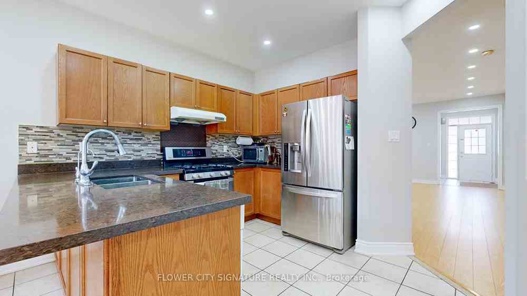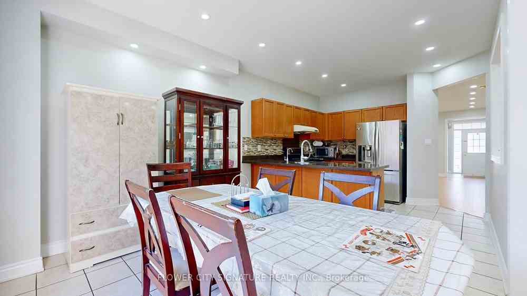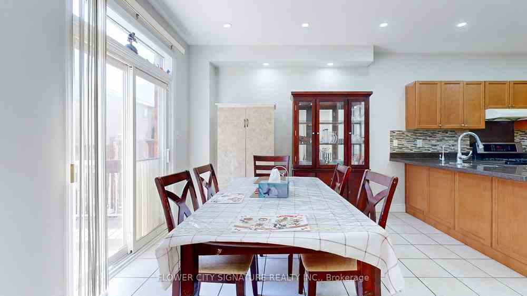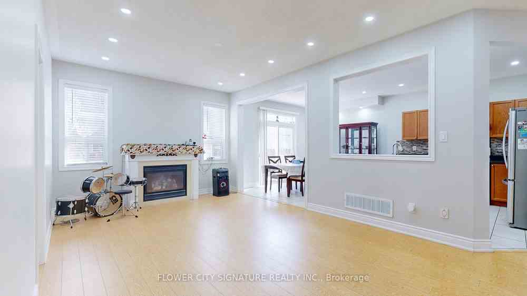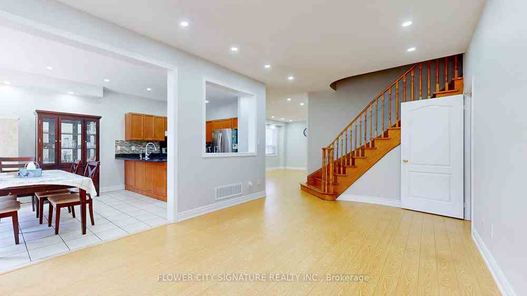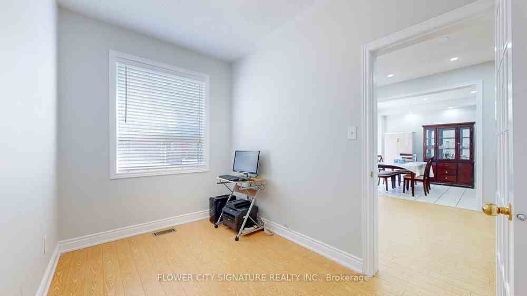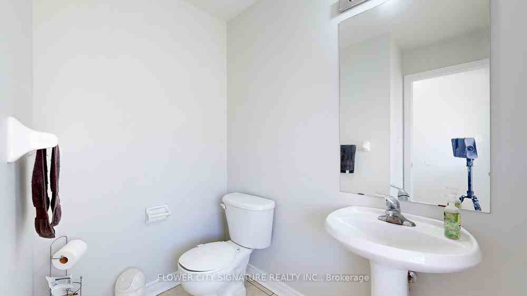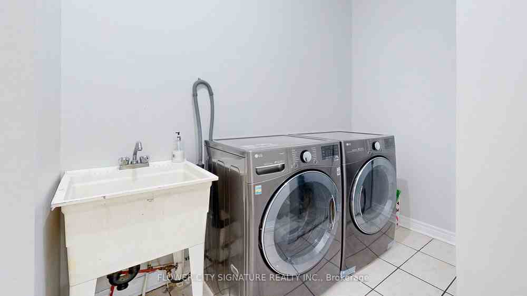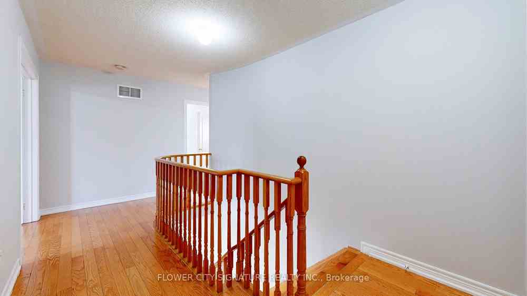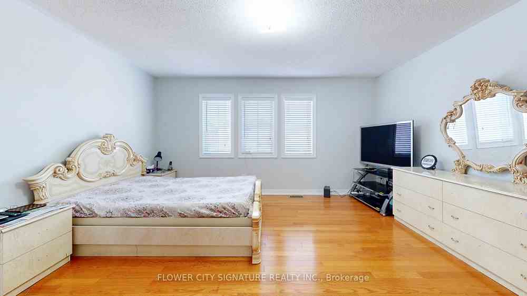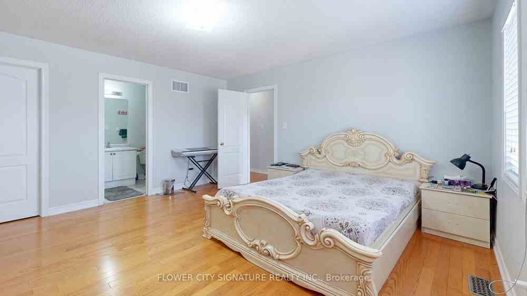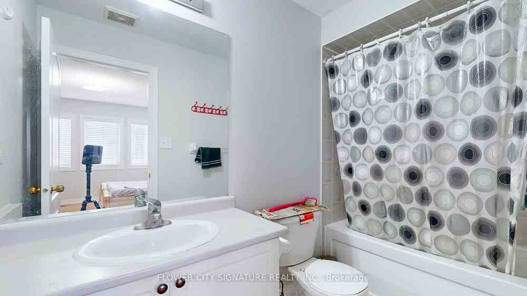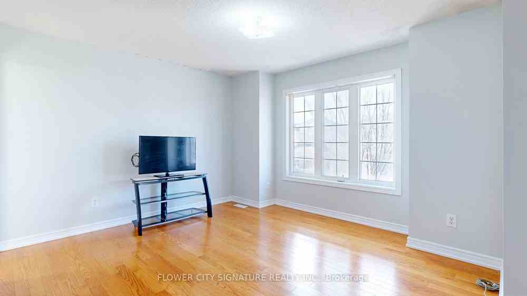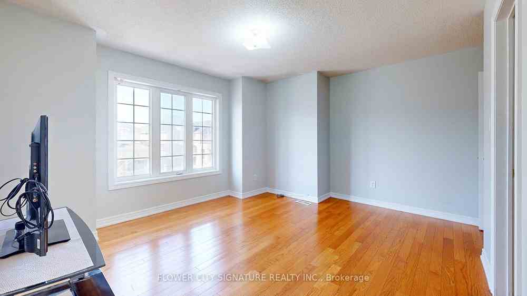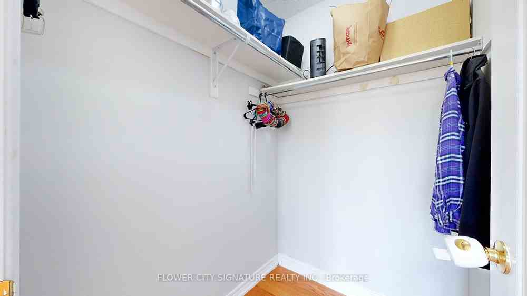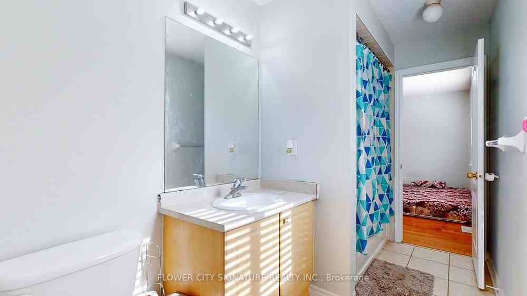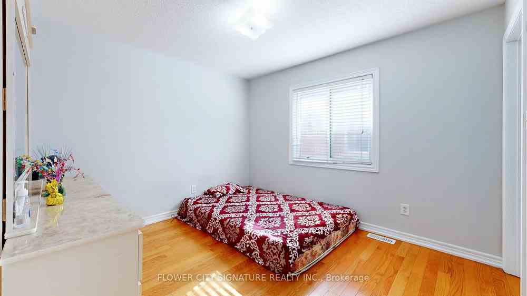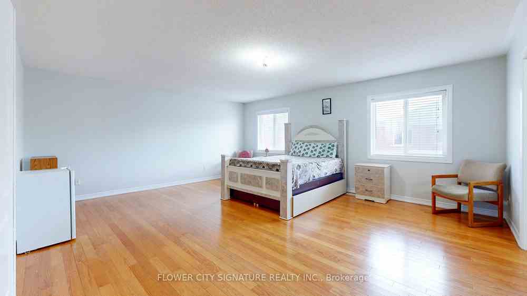$1,499,000
Available - For Sale
Listing ID: W8109842
11 Arctic Willow Rd , Brampton, L6R 3K8, Ontario
| Large and spacious detached home, 4+2 bedrooms, 6 washrooms and with a finished basement apartment in a quiet family neighborhood. Main floor boasts spacious kitchen, separate living, dining, family & study rooms (study room can be used as a bedroom for an elderly member). Main floor features pot lights, 9 ft. ceiling and oversized windows that allow light to flow throughout. Oversized kitchen cabinets offer tons of space for all your kitchenware. Stainless Steel Appliances (French door refrigerator & Stove).Separate entrance to basement, garage, and main floor laundry. No carpet in the home. Second floor has 4 spacious bedrooms, and every room has access to washroom. A massive primary bedroom with double door entry, a walk-in closet and luxurious 5 Pc ensuite. Secondary bedroom also has walk-in closet & ensuite bath, other 2 bedrooms have Jack & Jill bath layout. Finished basement (side entrance) with 2 bedrooms, kitchen, large living area and 2 full washrooms. |
| Extras: Attached car garage has a direct Access to the home. The driveway has ample parking spaces and additional double car garage parking. Conveniently located near all the major amenities. |
| Price | $1,499,000 |
| Taxes: | $7025.74 |
| Address: | 11 Arctic Willow Rd , Brampton, L6R 3K8, Ontario |
| Lot Size: | 38.06 x 88.62 (Feet) |
| Acreage: | < .50 |
| Directions/Cross Streets: | Torbram/Father Tobin Rd |
| Rooms: | 9 |
| Bedrooms: | 4 |
| Bedrooms +: | |
| Kitchens: | 1 |
| Kitchens +: | 1 |
| Family Room: | Y |
| Basement: | Full |
| Property Type: | Detached |
| Style: | 2-Storey |
| Exterior: | Brick |
| Garage Type: | Attached |
| (Parking/)Drive: | Private |
| Drive Parking Spaces: | 4 |
| Pool: | None |
| Approximatly Square Footage: | 2500-3000 |
| Fireplace/Stove: | Y |
| Heat Source: | Gas |
| Heat Type: | Forced Air |
| Central Air Conditioning: | Central Air |
| Sewers: | Sewers |
| Water: | Municipal |
$
%
Years
This calculator is for demonstration purposes only. Always consult a professional
financial advisor before making personal financial decisions.
| Although the information displayed is believed to be accurate, no warranties or representations are made of any kind. |
| FLOWER CITY SIGNATURE REALTY INC. |
|
|

JP Mundi
Sales Representative
Dir:
416-807-3267
Bus:
905-454-4000
Fax:
905-463-0811
| Virtual Tour | Book Showing | Email a Friend |
Jump To:
At a Glance:
| Type: | Freehold - Detached |
| Area: | Peel |
| Municipality: | Brampton |
| Neighbourhood: | Sandringham-Wellington |
| Style: | 2-Storey |
| Lot Size: | 38.06 x 88.62(Feet) |
| Tax: | $7,025.74 |
| Beds: | 4 |
| Baths: | 6 |
| Fireplace: | Y |
| Pool: | None |
Locatin Map:
Payment Calculator:

