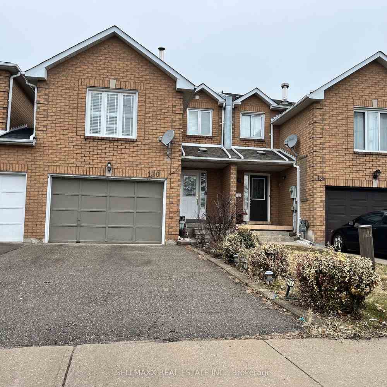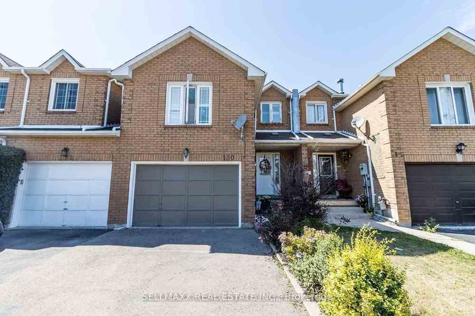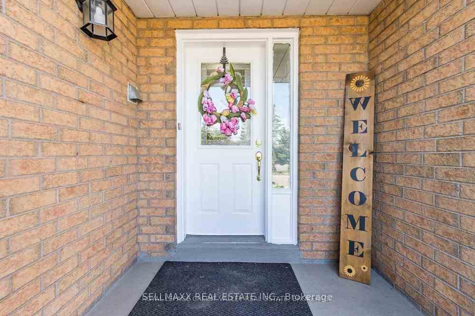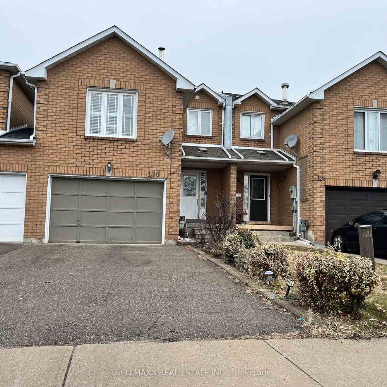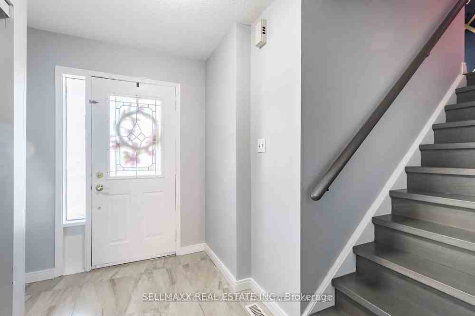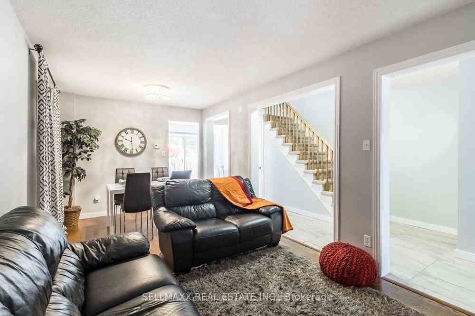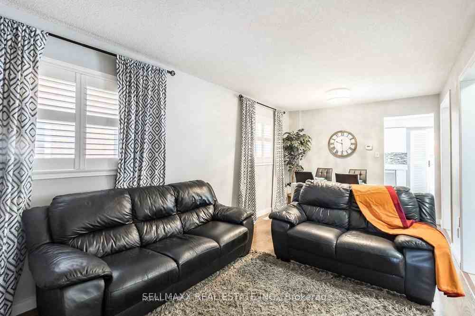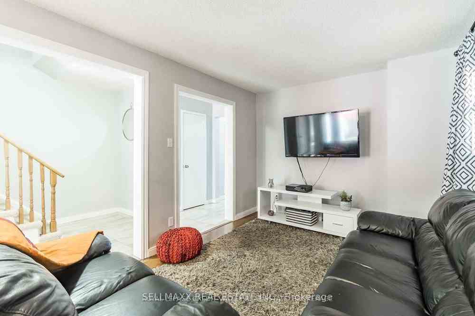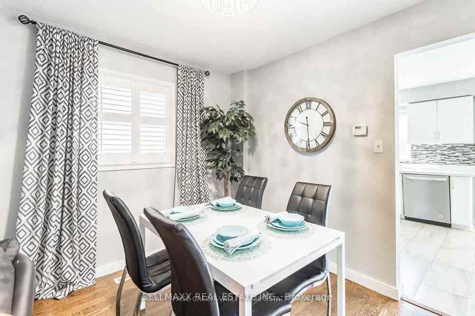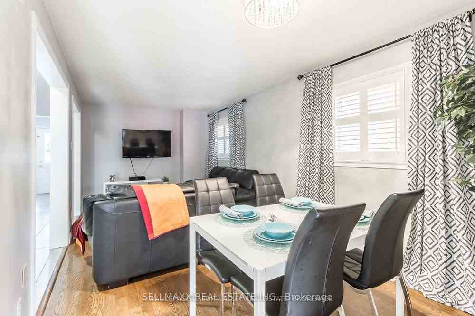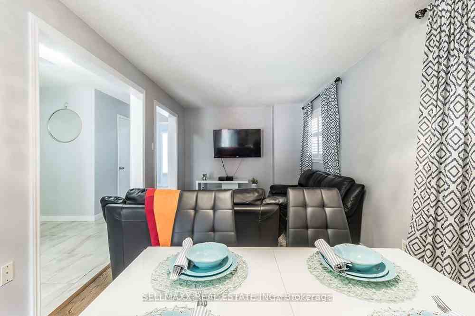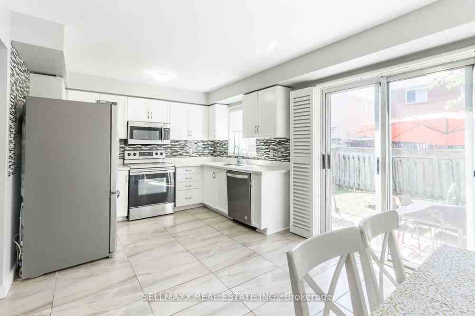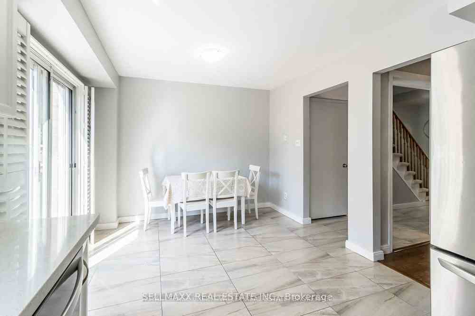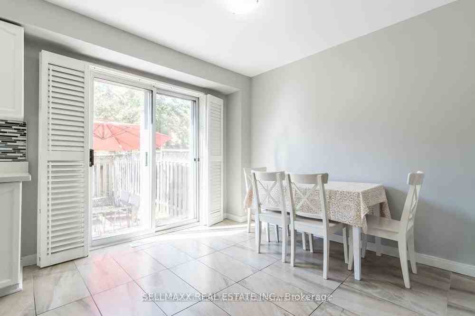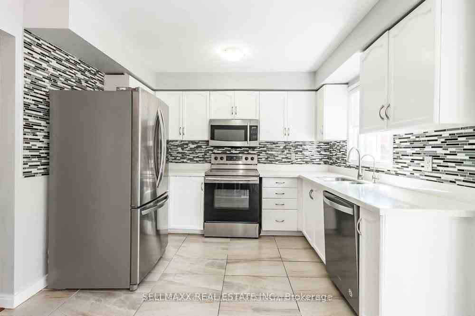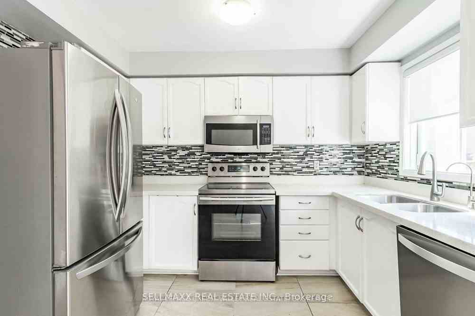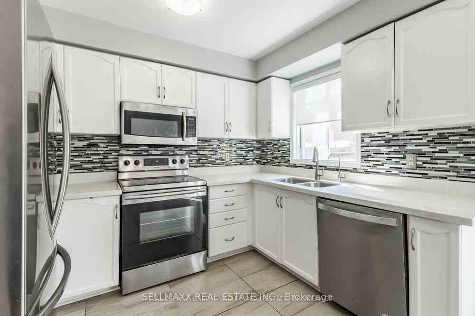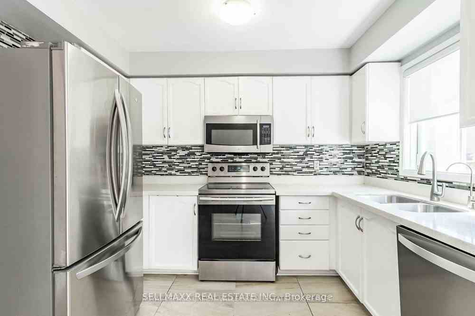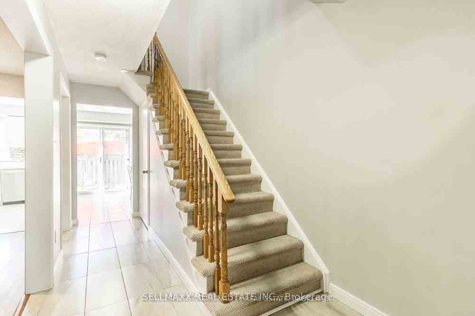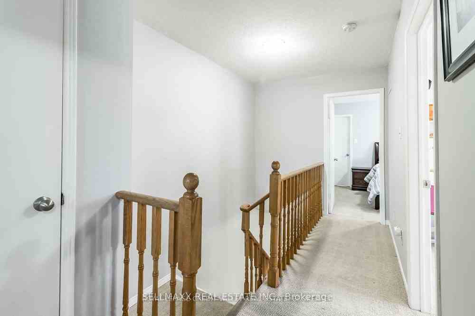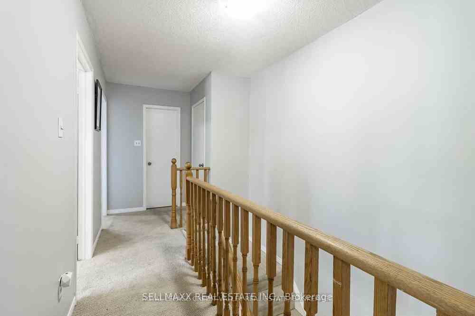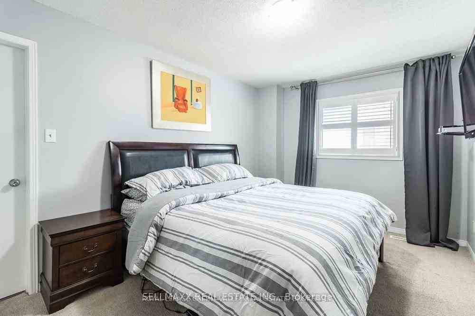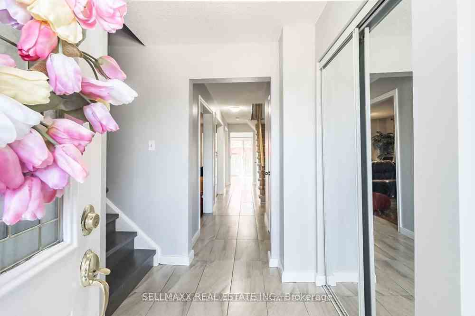$859,777
Available - For Sale
Listing ID: W8109676
130 Toba Cres , Brampton, L6Z 4R9, Ontario
| Location! Location! Location!!Freehold and Upgraded 3 Good Sized Brs Town Home with 2 full washrooms and powder room!!Master Ensuite!! Large & Bright Living Room!! Full Family Size Eat-In Upgraded Kitchen W/ Quartz Countertop & S/S Appliances!! Recently Painted!! New Laminate Floor on 2nd floor!! New Carpeted Stairs!! The House Is Attached On One Side By the Garage Only!! Potential for a Sep Entrance and Legal Basement!! Direct Door from Garage to Backyard! Partially Finished Basement!! Separate Big size Family room on Garage Top!! |
| Extras: One Of The Most Desirable Neighbourhoods In Brampton!!Walking Distance To Trinity Commons Mall Or 5 Min Drive!! 5 minutes to Turnberry Golf Club!! Close To Transit, Hwy 410, Parks, and schools!!Fully Fenced Private Backyard!! |
| Price | $859,777 |
| Taxes: | $3300.00 |
| Address: | 130 Toba Cres , Brampton, L6Z 4R9, Ontario |
| Lot Size: | 22.87 x 100.16 (Feet) |
| Directions/Cross Streets: | Bovaird And Richvale |
| Rooms: | 7 |
| Bedrooms: | 3 |
| Bedrooms +: | |
| Kitchens: | 1 |
| Family Room: | Y |
| Basement: | Full |
| Property Type: | Att/Row/Twnhouse |
| Style: | 2-Storey |
| Exterior: | Brick |
| Garage Type: | Built-In |
| (Parking/)Drive: | Private |
| Drive Parking Spaces: | 2 |
| Pool: | None |
| Approximatly Square Footage: | 1500-2000 |
| Property Features: | Fenced Yard, Hospital, Park, Public Transit, Rec Centre, School |
| Fireplace/Stove: | Y |
| Heat Source: | Gas |
| Heat Type: | Forced Air |
| Central Air Conditioning: | Central Air |
| Laundry Level: | Lower |
| Sewers: | Sewers |
| Water: | Municipal |
$
%
Years
This calculator is for demonstration purposes only. Always consult a professional
financial advisor before making personal financial decisions.
| Although the information displayed is believed to be accurate, no warranties or representations are made of any kind. |
| SELLMAXX REAL ESTATE INC. |
|
|

JP Mundi
Sales Representative
Dir:
416-807-3267
Bus:
905-454-4000
Fax:
905-463-0811
| Book Showing | Email a Friend |
Jump To:
At a Glance:
| Type: | Freehold - Att/Row/Twnhouse |
| Area: | Peel |
| Municipality: | Brampton |
| Neighbourhood: | Heart Lake East |
| Style: | 2-Storey |
| Lot Size: | 22.87 x 100.16(Feet) |
| Tax: | $3,300 |
| Beds: | 3 |
| Baths: | 3 |
| Fireplace: | Y |
| Pool: | None |
Locatin Map:
Payment Calculator:

