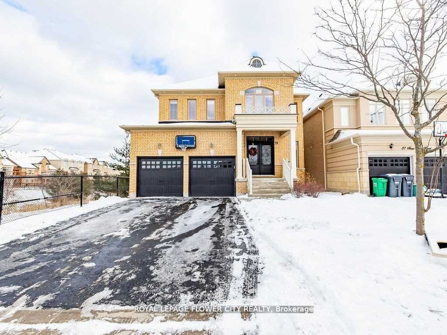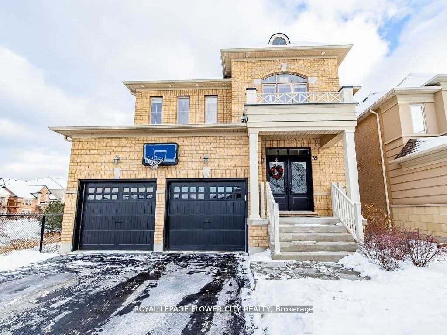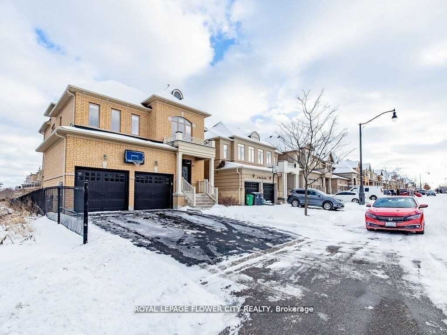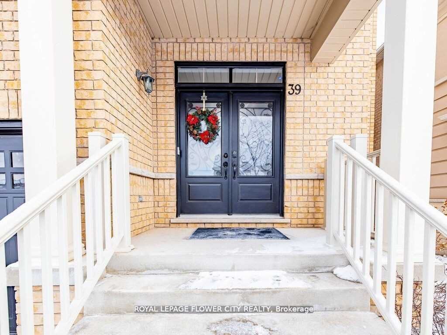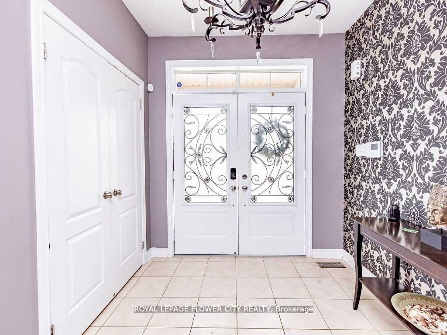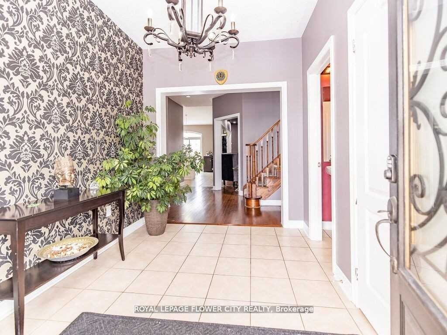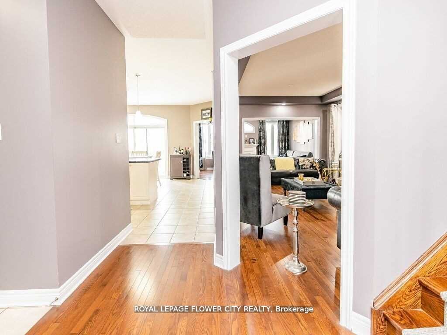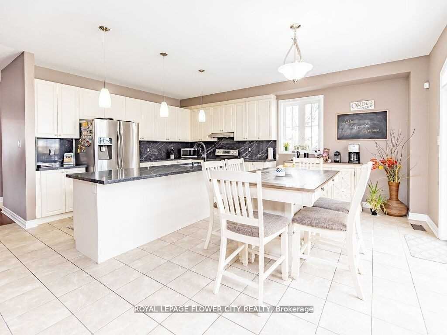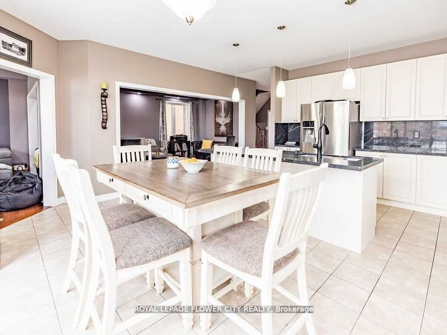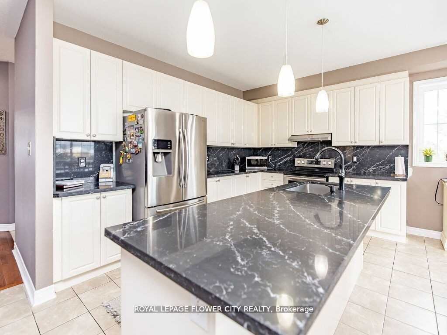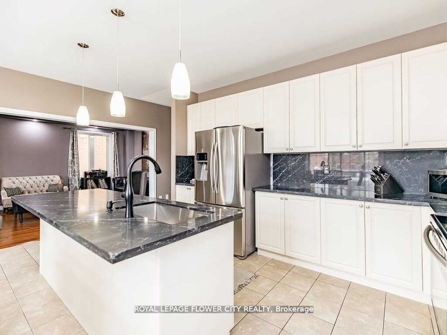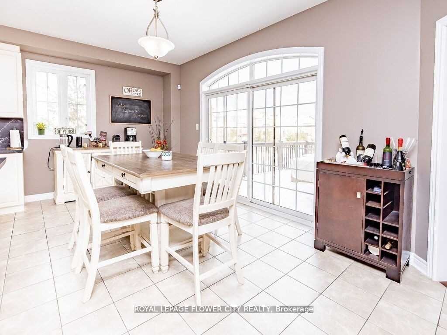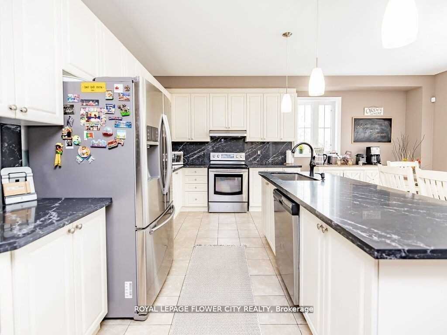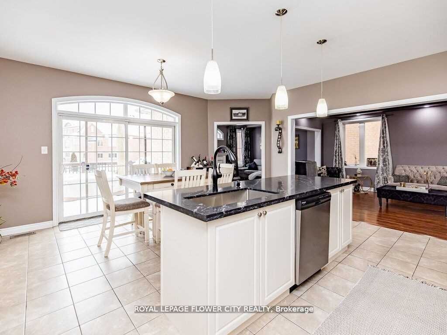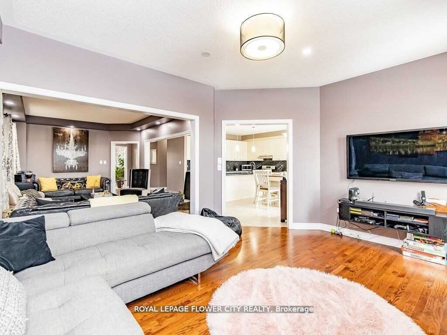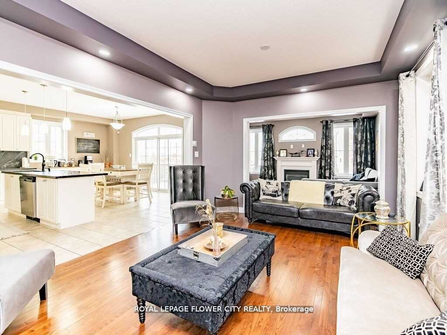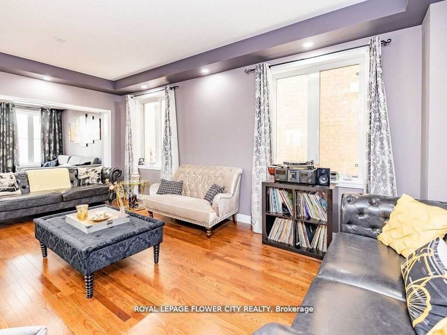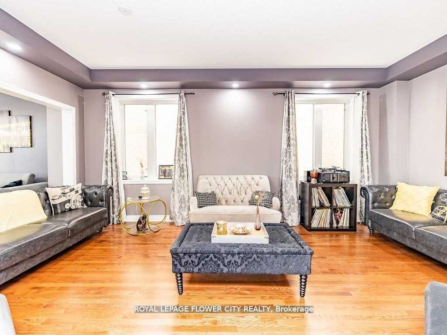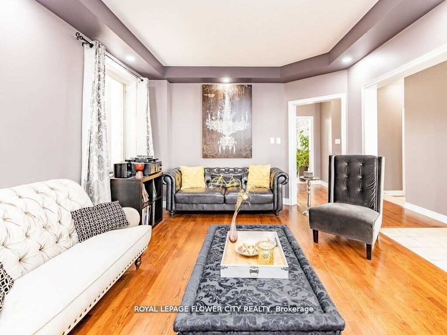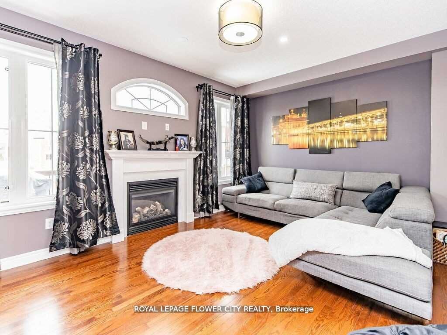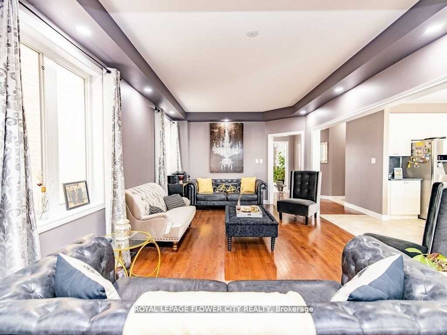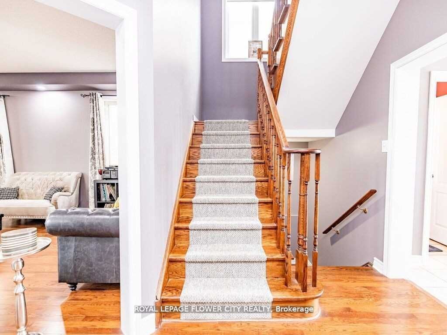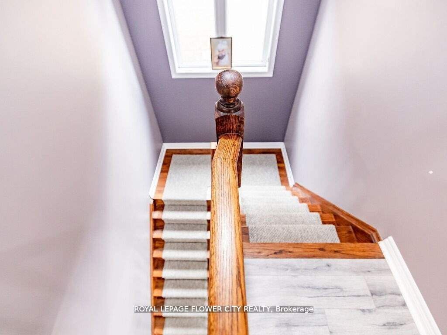$1,549,922
Available - For Sale
Listing ID: W8068338
39 Bear Run Rd , Brampton, L6X 1Y9, Ontario
| This is one!!! Do not miss your chance to see this beautiful 4 bedroom home located in credit valley neighborhood. A Ravine corner lot with amazing views. This home features a large living room combined with dining room. A breakfast area with W/O to large Deck And overlooking garden with Ravine Views. Second level of backyard has a 20x15 - foot pebble patio area and much more! Fully Finished basement with 2 Bedroom Legal Basement and Separate Laundry. Basement Is currently Tenanted and no side walk |
| Extras: Granite Countertops in kitchen, new backsplash, new 2nd level Flooring. A must see. 2 Bedroom legal Basement with Separate Entrance and currently on rent |
| Price | $1,549,922 |
| Taxes: | $6939.88 |
| Address: | 39 Bear Run Rd , Brampton, L6X 1Y9, Ontario |
| Lot Size: | 41.01 x 104.99 (Feet) |
| Acreage: | < .50 |
| Directions/Cross Streets: | Williams Pkwy/ Elbern Markell |
| Rooms: | 7 |
| Rooms +: | 3 |
| Bedrooms: | 4 |
| Bedrooms +: | 2 |
| Kitchens: | 1 |
| Kitchens +: | 1 |
| Family Room: | N |
| Basement: | Apartment, Sep Entrance |
| Approximatly Age: | 6-15 |
| Property Type: | Detached |
| Style: | 2-Storey |
| Exterior: | Brick |
| Garage Type: | Built-In |
| (Parking/)Drive: | Private |
| Drive Parking Spaces: | 2 |
| Pool: | None |
| Approximatly Age: | 6-15 |
| Property Features: | Park, Public Transit, Ravine, School |
| Fireplace/Stove: | Y |
| Heat Source: | Gas |
| Heat Type: | Forced Air |
| Central Air Conditioning: | Central Air |
| Laundry Level: | Main |
| Sewers: | Sewers |
| Water: | Municipal |
| Utilities-Gas: | Y |
$
%
Years
This calculator is for demonstration purposes only. Always consult a professional
financial advisor before making personal financial decisions.
| Although the information displayed is believed to be accurate, no warranties or representations are made of any kind. |
| ROYAL LEPAGE FLOWER CITY REALTY |
|
|

JP Mundi
Sales Representative
Dir:
416-807-3267
Bus:
905-454-4000
Fax:
905-463-0811
| Book Showing | Email a Friend |
Jump To:
At a Glance:
| Type: | Freehold - Detached |
| Area: | Peel |
| Municipality: | Brampton |
| Neighbourhood: | Credit Valley |
| Style: | 2-Storey |
| Lot Size: | 41.01 x 104.99(Feet) |
| Approximate Age: | 6-15 |
| Tax: | $6,939.88 |
| Beds: | 4+2 |
| Baths: | 3 |
| Fireplace: | Y |
| Pool: | None |
Locatin Map:
Payment Calculator:

