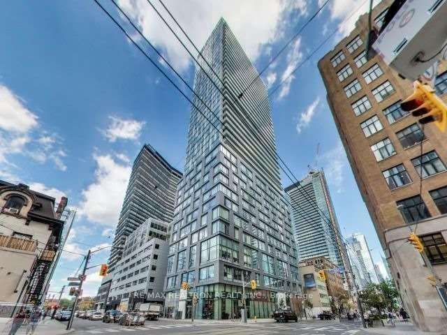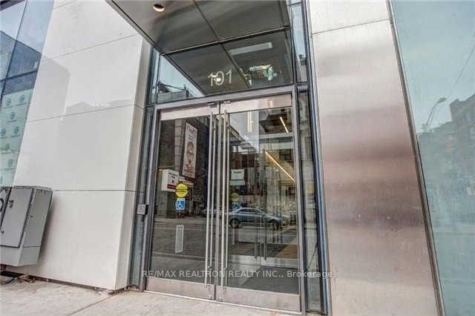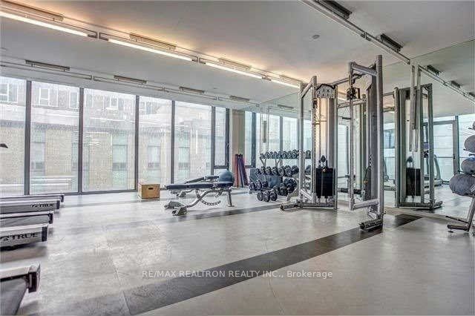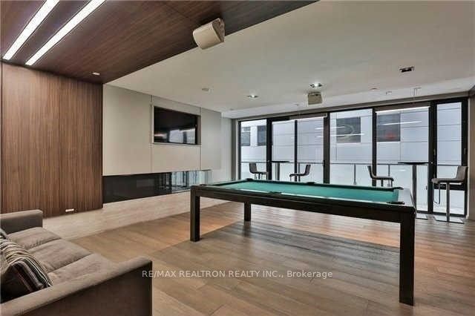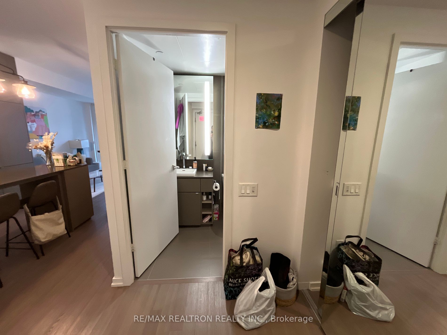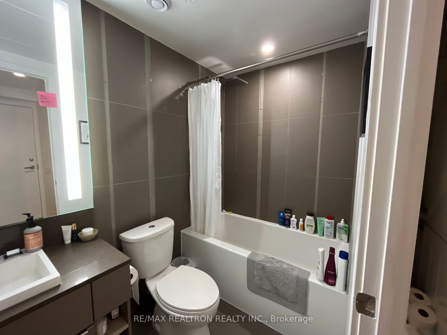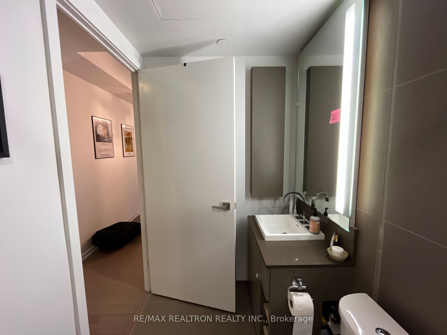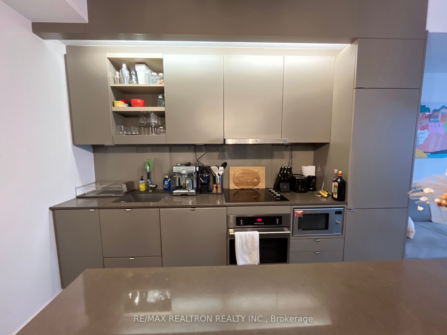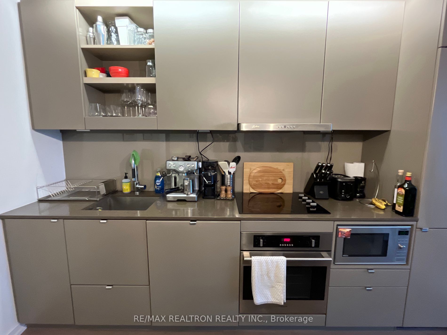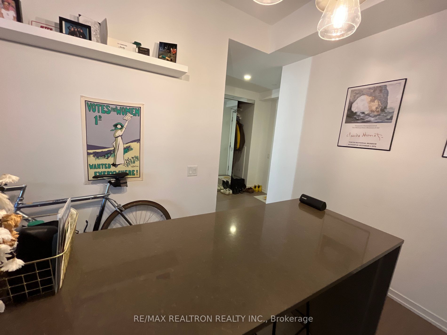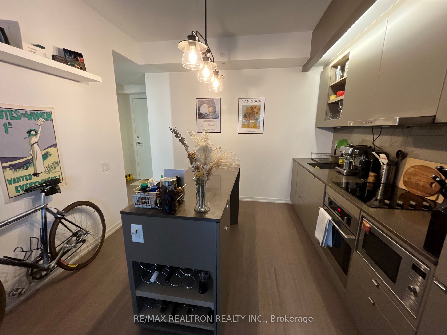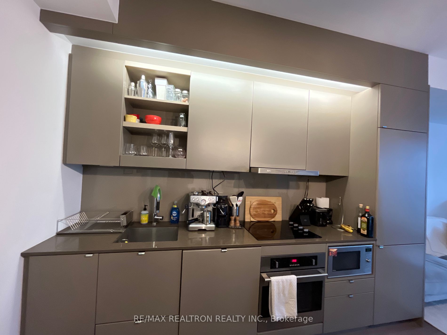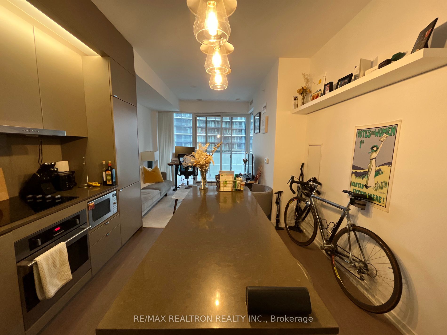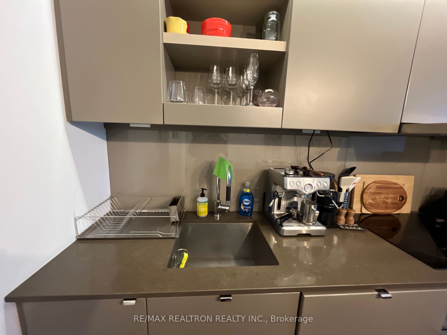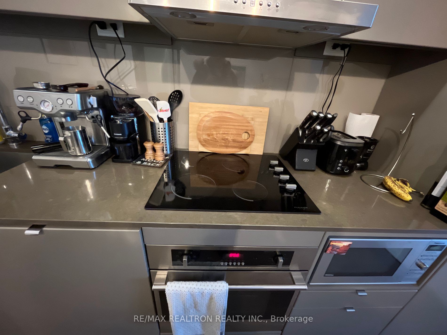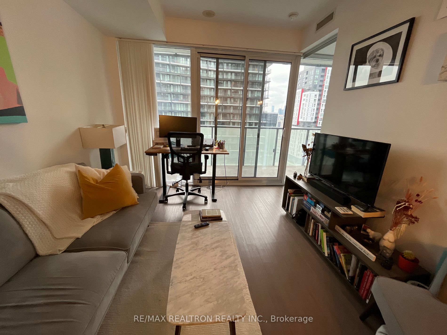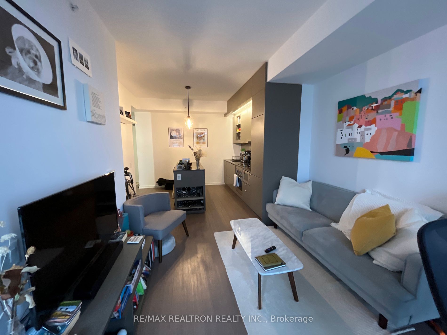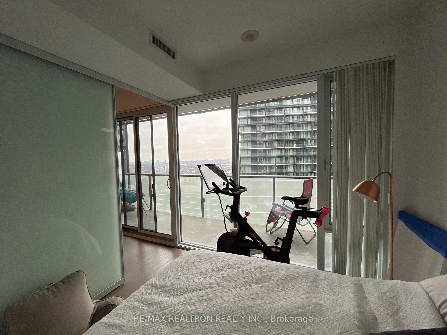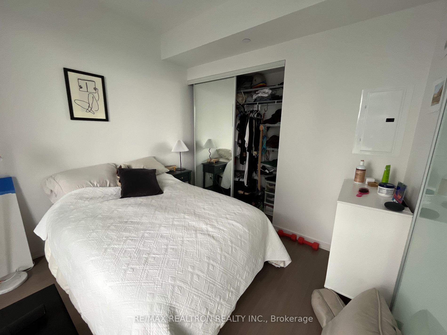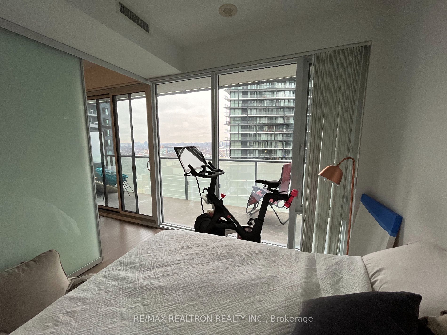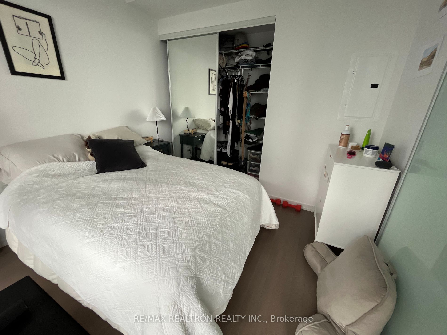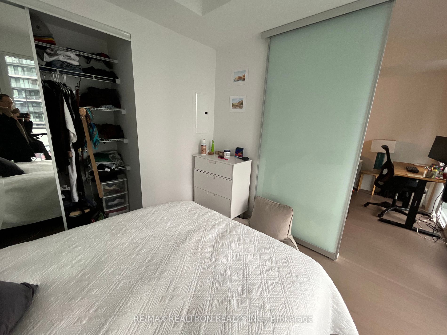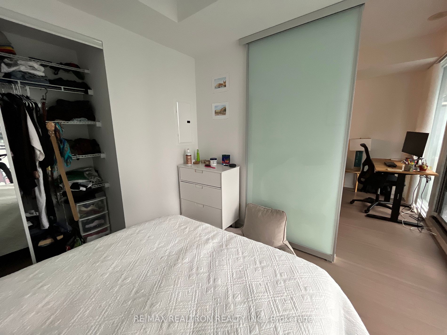$635,000
Available - For Sale
Listing ID: C8027170
101 Peter Street St , Unit 3001, Toronto, M5V 0G6, Ontario
| One bedroom condo in the heart of Entertainment District. Suite on high floor with fabulous open city view. Efficient layout with interior 506 sf + balcony 103 sf totalling 609 sf . Bedroom with windows. High end finishes including 9 Ft ceiling, engineered wood floor throughout, floor-to-ceiling windows, gourmet kitchen, granite counter top & integrated appliances. Steps to 24 Hr streetcar. Short walk to financial district, PATH, subway, Theatre District, fine dining & cafes. |
| Extras: Integrated appliances (Fridge , Cooktop, Oven, dishwasher), Microwave, SS rangehood, washer & dryer. One locker worth $5,000+ is included. Looking For End User Buyer. |
| Price | $635,000 |
| Taxes: | $2391.90 |
| Maintenance Fee: | 421.25 |
| Address: | 101 Peter Street St , Unit 3001, Toronto, M5V 0G6, Ontario |
| Province/State: | Ontario |
| Condo Corporation No | TSCC |
| Level | 28 |
| Unit No | 01 |
| Locker No | 108 |
| Directions/Cross Streets: | Peter/Adelaide |
| Rooms: | 4 |
| Bedrooms: | 1 |
| Bedrooms +: | |
| Kitchens: | 1 |
| Family Room: | N |
| Basement: | None |
| Approximatly Age: | 6-10 |
| Property Type: | Condo Apt |
| Style: | Apartment |
| Exterior: | Concrete |
| Garage Type: | None |
| Garage(/Parking)Space: | 0.00 |
| Drive Parking Spaces: | 0 |
| Park #1 | |
| Parking Type: | None |
| Exposure: | N |
| Balcony: | Open |
| Locker: | Owned |
| Pet Permited: | Restrict |
| Retirement Home: | N |
| Approximatly Age: | 6-10 |
| Approximatly Square Footage: | 600-699 |
| Building Amenities: | Concierge, Exercise Room, Guest Suites, Party/Meeting Room, Visitor Parking |
| Property Features: | Library, Park, Public Transit, Rec Centre, School |
| Maintenance: | 421.25 |
| CAC Included: | Y |
| Water Included: | Y |
| Common Elements Included: | Y |
| Heat Included: | Y |
| Building Insurance Included: | Y |
| Fireplace/Stove: | N |
| Heat Source: | Gas |
| Heat Type: | Forced Air |
| Central Air Conditioning: | Central Air |
| Laundry Level: | Main |
| Elevator Lift: | Y |
$
%
Years
This calculator is for demonstration purposes only. Always consult a professional
financial advisor before making personal financial decisions.
| Although the information displayed is believed to be accurate, no warranties or representations are made of any kind. |
| RE/MAX REALTRON REALTY INC. |
|
|

JP Mundi
Sales Representative
Dir:
416-807-3267
Bus:
905-454-4000
Fax:
905-463-0811
| Book Showing | Email a Friend |
Jump To:
At a Glance:
| Type: | Condo - Condo Apt |
| Area: | Toronto |
| Municipality: | Toronto |
| Neighbourhood: | Waterfront Communities C1 |
| Style: | Apartment |
| Approximate Age: | 6-10 |
| Tax: | $2,391.9 |
| Maintenance Fee: | $421.25 |
| Beds: | 1 |
| Baths: | 1 |
| Fireplace: | N |
Locatin Map:
Payment Calculator:

