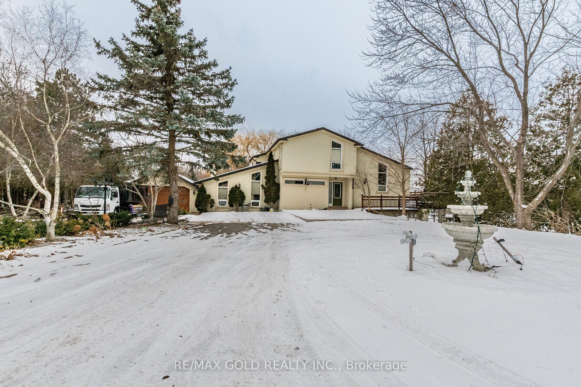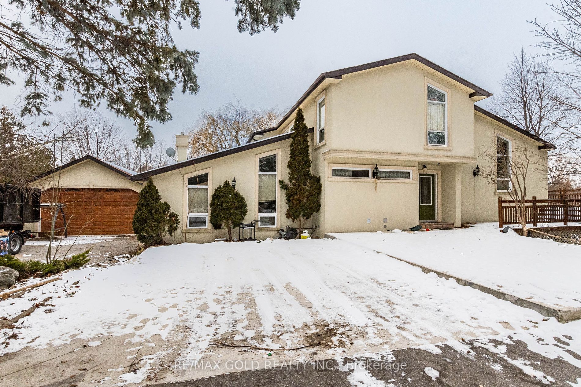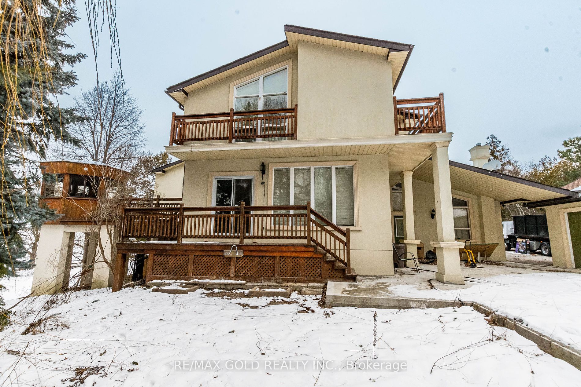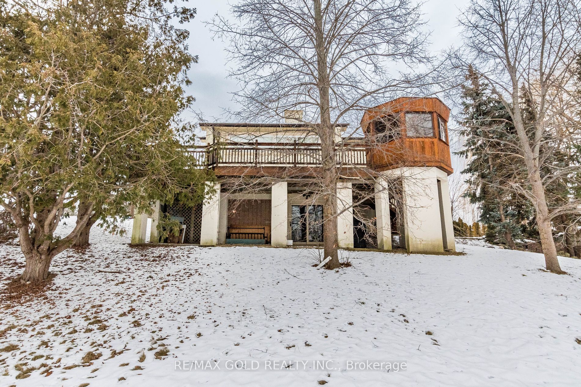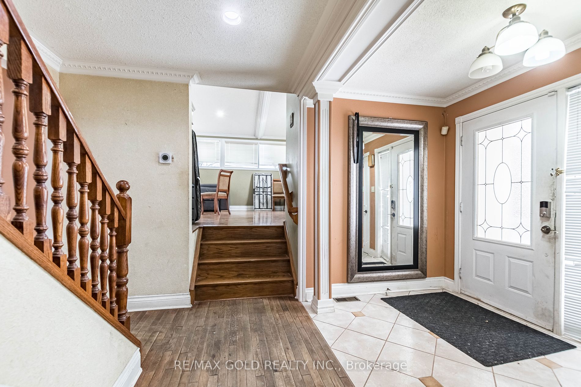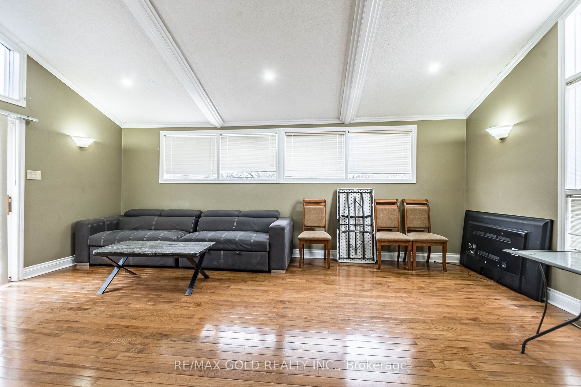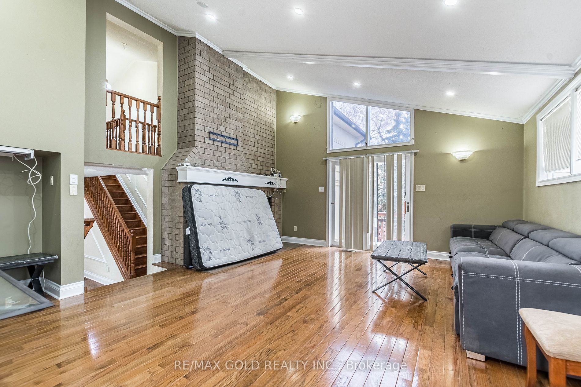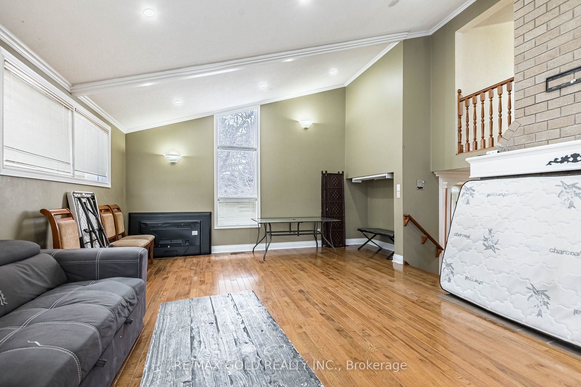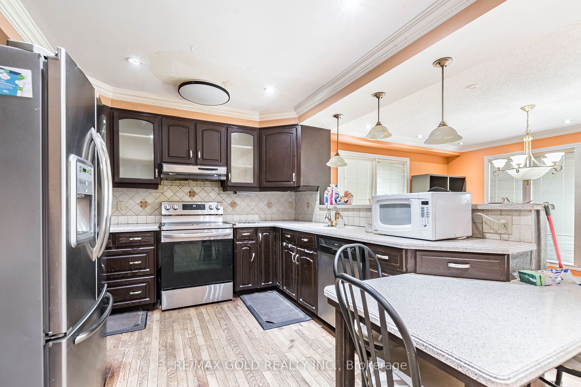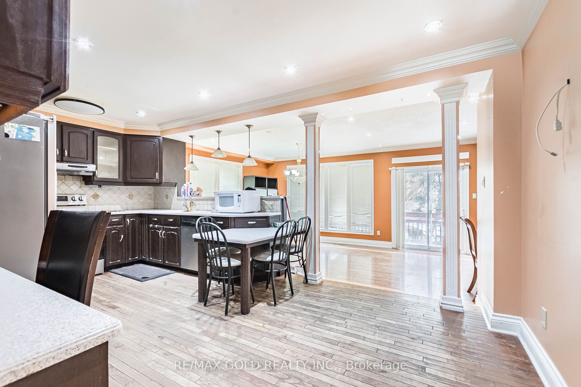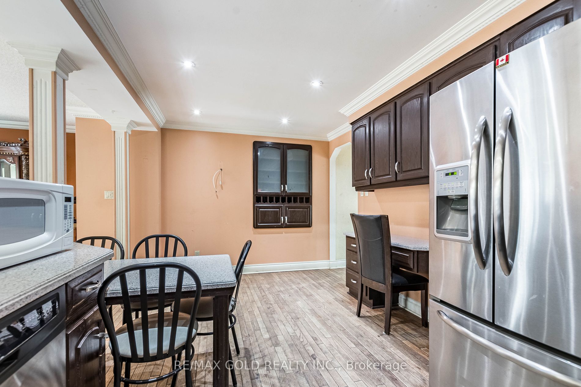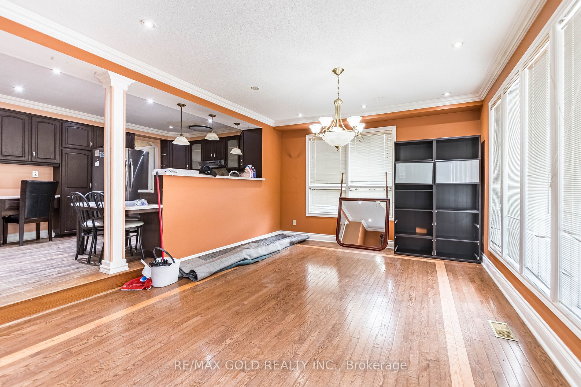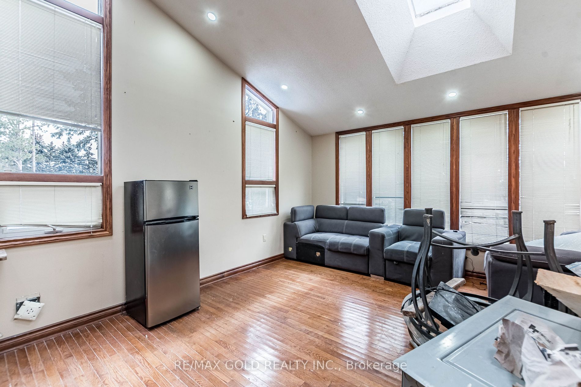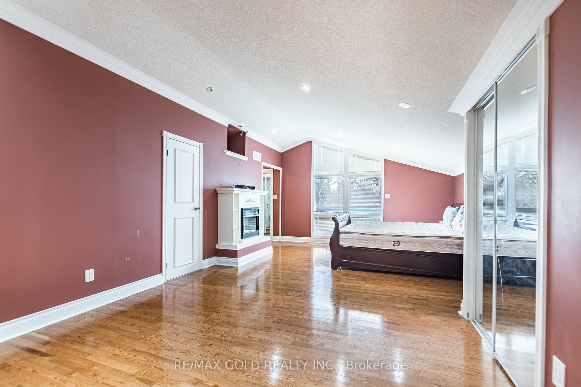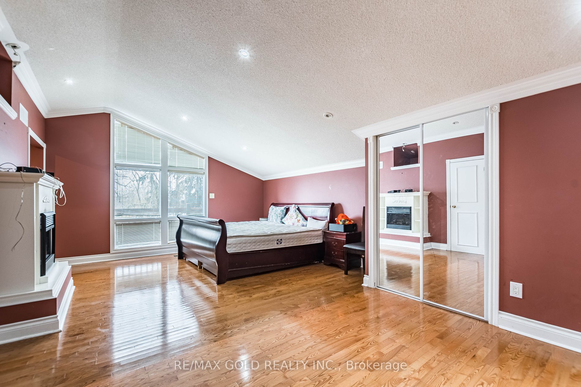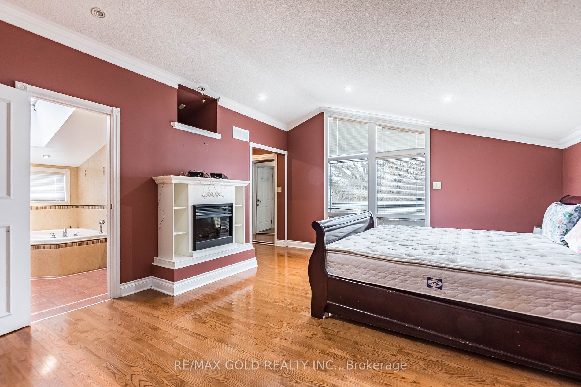$2,699,000
Available - For Sale
Listing ID: W8023426
10400 The Gore Rd , Brampton, L6P 0A6, Ontario
| "Unique House"Close To One Acre Lot In High Demand Area With Beautiful Multilevel Detach Home, Professionally Landscaped Grounds, Large Interlocking Backyard With Waterfalls For Your Entertaining Needs, Over Size 3 Car Garage With Additional Up To 16 Car Parking On A Driveway, Beautiful Cedar Deck That Wraps Around The House, Insulated With Gazebo!!Basement Is Finished With Walkout To Ravine Lot For Your Summer Enjoyment, Hardwood Floor Through Out, Crown Moulding |
| Extras: Skylights In Master Wshrms & Family Rm!!A Large Living Rm With Walkout To Deck!!Oversize Master Bdrm With 5 Pc Wshrm With Electric Fireplace & Walk Out To Veranda!!A Lot Of Room To Expand!!Possibility Of Re-Zoning To A Place Of Worship!! |
| Price | $2,699,000 |
| Taxes: | $9790.34 |
| Address: | 10400 The Gore Rd , Brampton, L6P 0A6, Ontario |
| Lot Size: | 200.21 x 190.54 (Feet) |
| Directions/Cross Streets: | The Gore Rd And Castlemore Rd |
| Rooms: | 6 |
| Rooms +: | 2 |
| Bedrooms: | 3 |
| Bedrooms +: | 2 |
| Kitchens: | 1 |
| Family Room: | N |
| Basement: | Finished, W/O |
| Approximatly Age: | 31-50 |
| Property Type: | Detached |
| Style: | 2-Storey |
| Exterior: | Brick |
| Garage Type: | Detached |
| (Parking/)Drive: | Private |
| Drive Parking Spaces: | 20 |
| Pool: | None |
| Approximatly Age: | 31-50 |
| Approximatly Square Footage: | 2500-3000 |
| Property Features: | Fenced Yard, Hospital, Park, Place Of Worship, Public Transit |
| Fireplace/Stove: | N |
| Heat Source: | Gas |
| Heat Type: | Forced Air |
| Central Air Conditioning: | Central Air |
| Sewers: | Septic |
| Water: | Municipal |
$
%
Years
This calculator is for demonstration purposes only. Always consult a professional
financial advisor before making personal financial decisions.
| Although the information displayed is believed to be accurate, no warranties or representations are made of any kind. |
| RE/MAX GOLD REALTY INC. |
|
|

JP Mundi
Sales Representative
Dir:
416-807-3267
Bus:
905-454-4000
Fax:
905-463-0811
| Book Showing | Email a Friend |
Jump To:
At a Glance:
| Type: | Freehold - Detached |
| Area: | Peel |
| Municipality: | Brampton |
| Neighbourhood: | Bram East |
| Style: | 2-Storey |
| Lot Size: | 200.21 x 190.54(Feet) |
| Approximate Age: | 31-50 |
| Tax: | $9,790.34 |
| Beds: | 3+2 |
| Baths: | 4 |
| Fireplace: | N |
| Pool: | None |
Locatin Map:
Payment Calculator:

