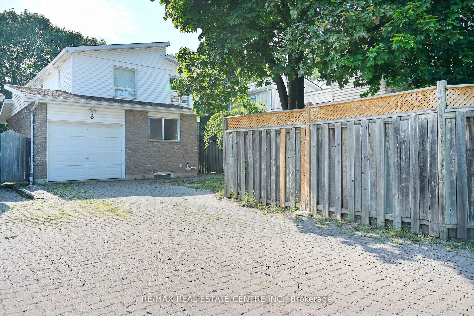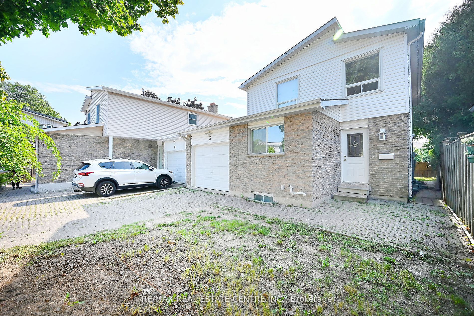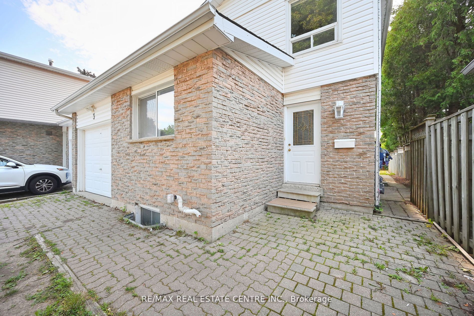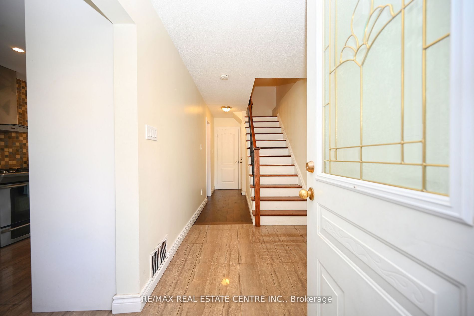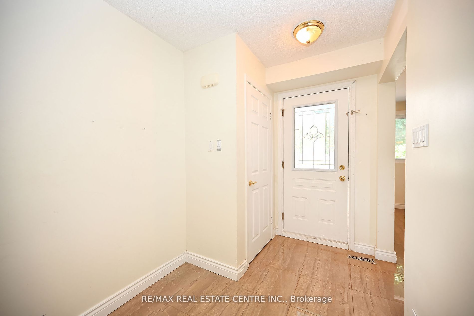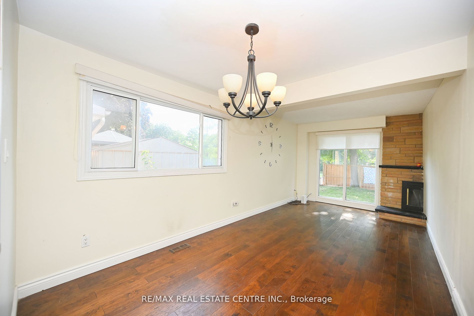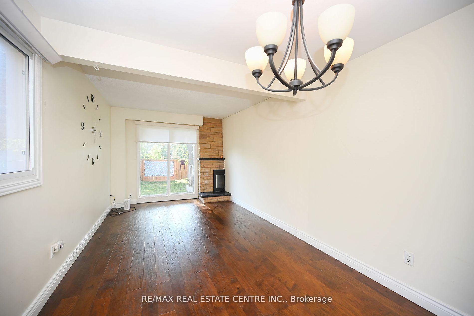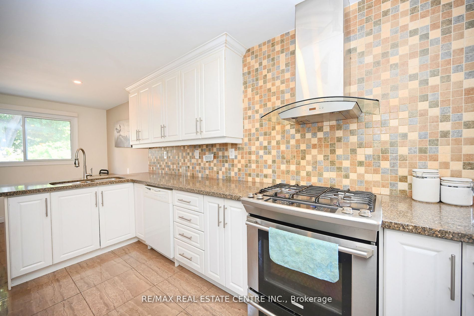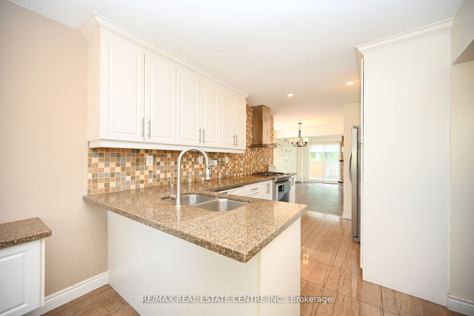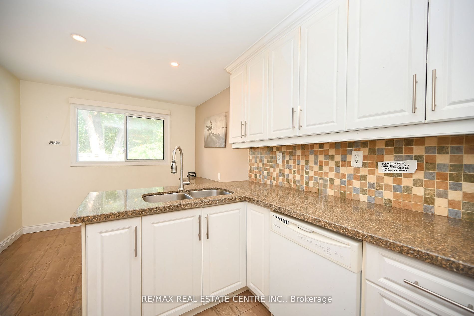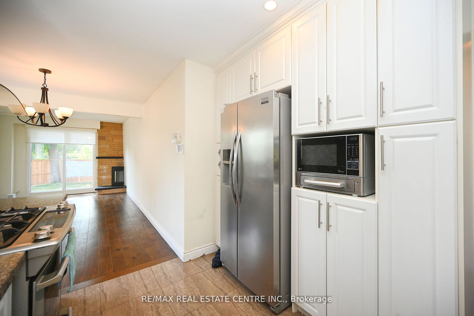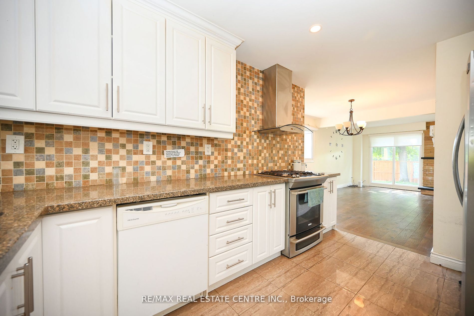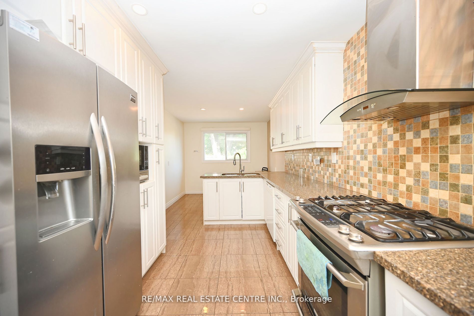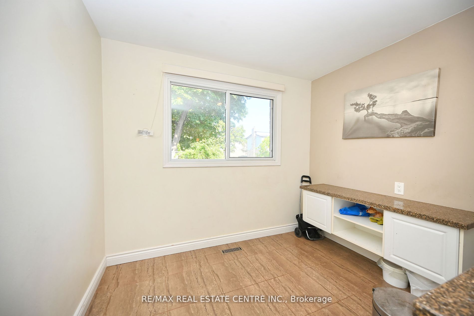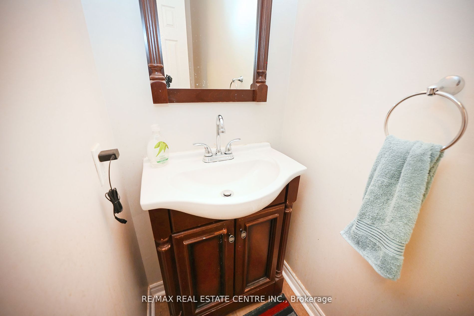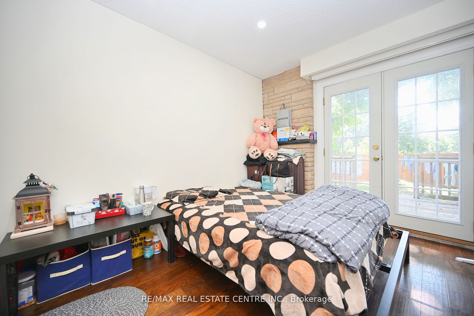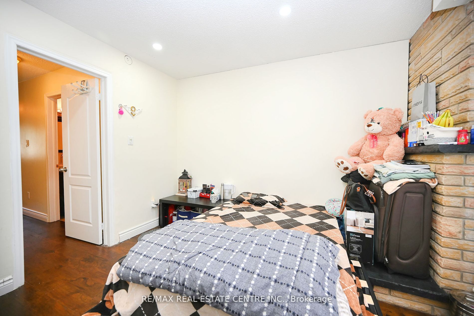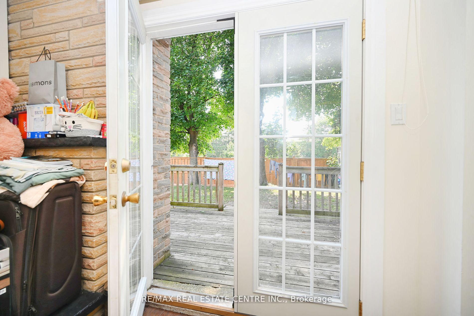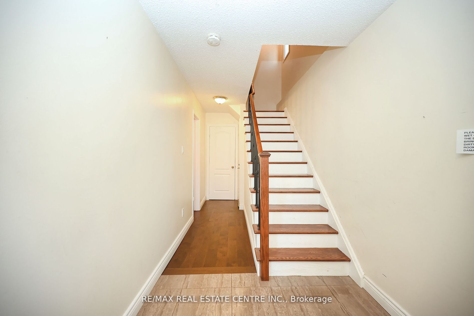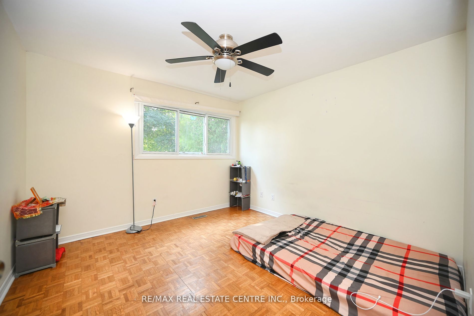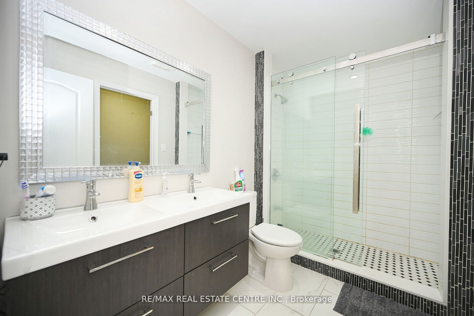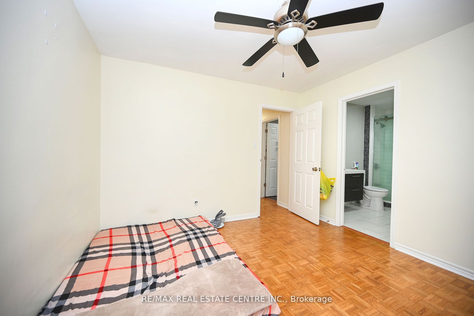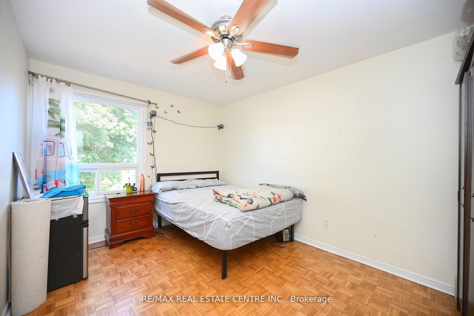$1,134,900
Available - For Sale
Listing ID: W7360934
3 Moonstream Crt , Mississauga, L5N 2P8, Ontario
| !Attention!! First-Time Home Buyer Or Investor !! Live Upstairs And Get An Income Of $1,550 From The Legal Basement !! Renovated & Completely Move-In Ready Home In A Wonderful Neighbourhood Of Meadovale On A Child-Friendly Cul-De-Sac !! Upgraded Kitchen With Granite Countertop & Designer Backsplash. !! Upgraded Engineered Hardwood On Main Floor. Two Walk-Outs To The Back Yard From Main Floor. Hardwood Stairs With Iron Pickets. Newer Ensuite With Galss Door,One Laundry On Second Floor . Newer Main Full Washroom On Second Floor !! All Ceramic Floor In Basement !! No Carpet In The House !! One Bedroom On Main Floor And 3 Decent Size Bedrooms Upstairs. Furnace (2022). Easy Access To Hwy 401/403/407. !! Near Meadowvale Community Centre, Meadowvale Theatre & Meadowvale Town Centre !! No Home Behind This Home !! $70 Common Elements Fee-includes: Cleaning of Road, Park & Visitor Parking |
| Extras: ## Legal One Bedroom Basement Apartment ## Separate Laundry And Separate Entrance ## Close To Everything-Parks, Walking Trails, Lake Aquitaine Park !!Walking Distance To Elementary School !!Near Place Of Worship, Gyms, and Restaurants. |
| Price | $1,134,900 |
| Taxes: | $4090.60 |
| Address: | 3 Moonstream Crt , Mississauga, L5N 2P8, Ontario |
| Directions/Cross Streets: | Erin Mills Pkwy/Battleford Rd |
| Rooms: | 7 |
| Rooms +: | 3 |
| Bedrooms: | 3 |
| Bedrooms +: | 1 |
| Kitchens: | 1 |
| Kitchens +: | 1 |
| Family Room: | N |
| Basement: | Finished, Sep Entrance |
| Property Type: | Detached |
| Style: | 2-Storey |
| Exterior: | Alum Siding, Brick |
| Garage Type: | Attached |
| (Parking/)Drive: | Mutual |
| Drive Parking Spaces: | 2 |
| Pool: | None |
| Property Features: | Cul De Sac, Fenced Yard, Library, Park, Public Transit, Rec Centre |
| Fireplace/Stove: | N |
| Heat Source: | Gas |
| Heat Type: | Forced Air |
| Central Air Conditioning: | Central Air |
| Laundry Level: | Upper |
| Elevator Lift: | N |
| Sewers: | Sewers |
| Water: | Municipal |
$
%
Years
This calculator is for demonstration purposes only. Always consult a professional
financial advisor before making personal financial decisions.
| Although the information displayed is believed to be accurate, no warranties or representations are made of any kind. |
| RE/MAX REAL ESTATE CENTRE INC. |
|
|

JP Mundi
Sales Representative
Dir:
416-807-3267
Bus:
905-454-4000
Fax:
905-463-0811
| Book Showing | Email a Friend |
Jump To:
At a Glance:
| Type: | Freehold - Detached |
| Area: | Peel |
| Municipality: | Mississauga |
| Neighbourhood: | Meadowvale |
| Style: | 2-Storey |
| Tax: | $4,090.6 |
| Beds: | 3+1 |
| Baths: | 4 |
| Fireplace: | N |
| Pool: | None |
Locatin Map:
Payment Calculator:

