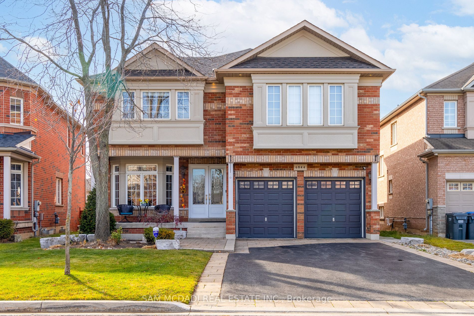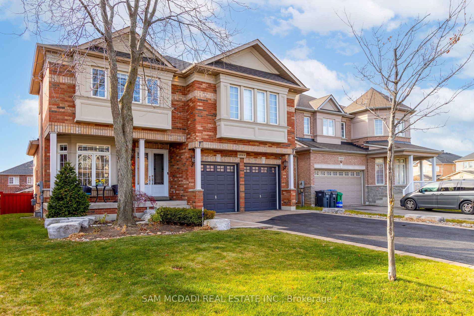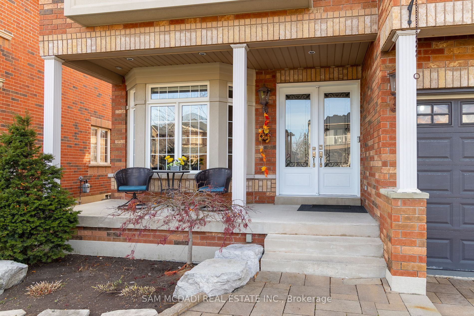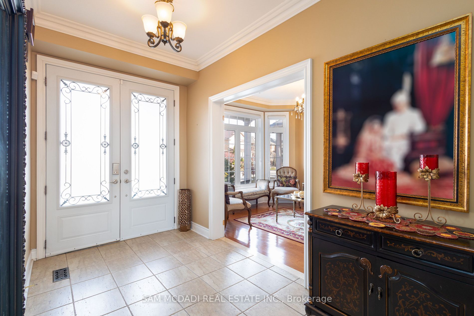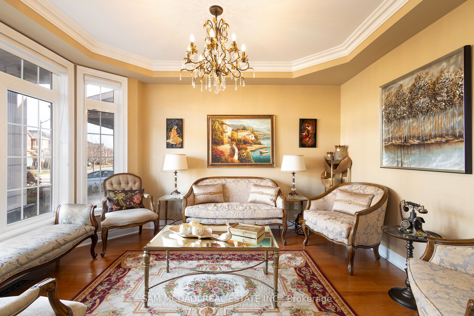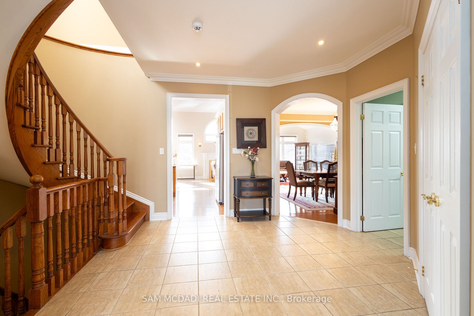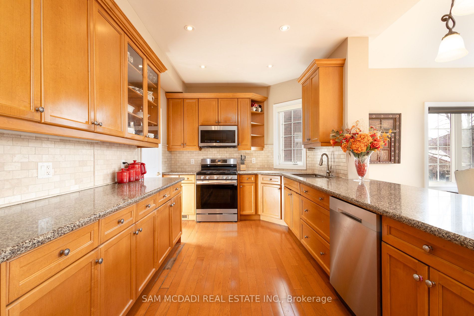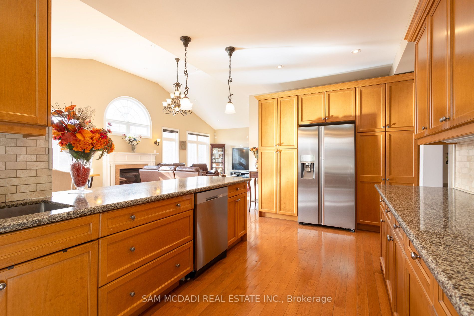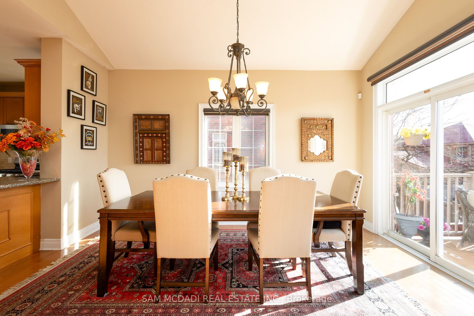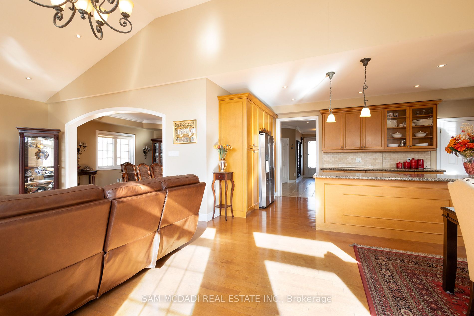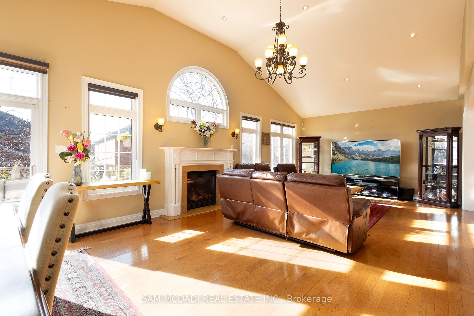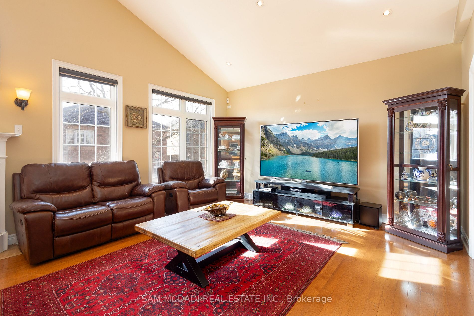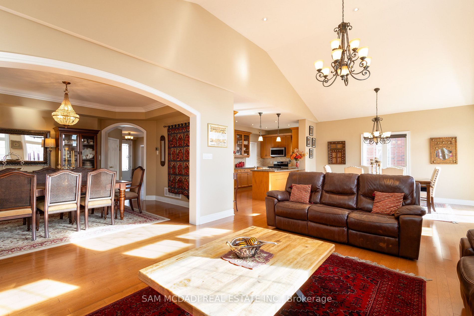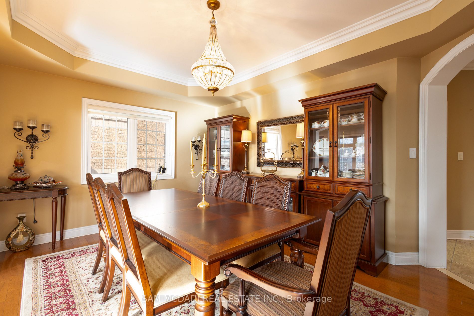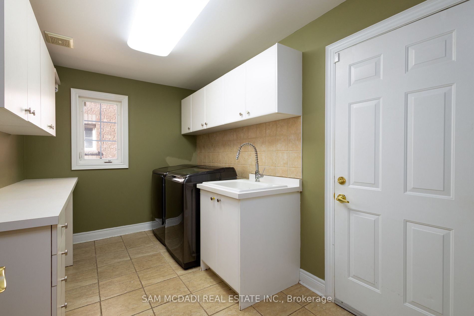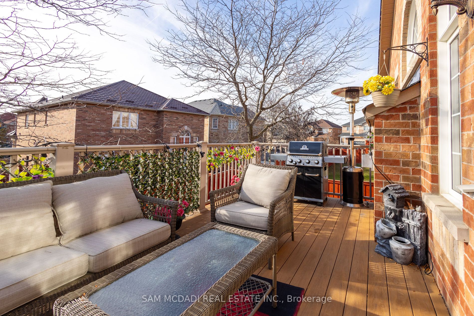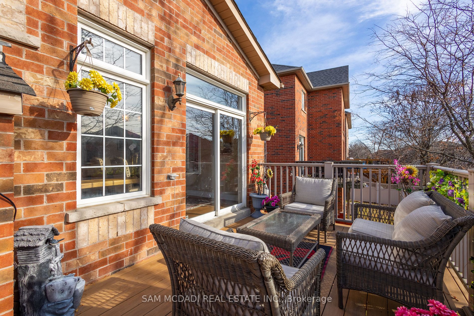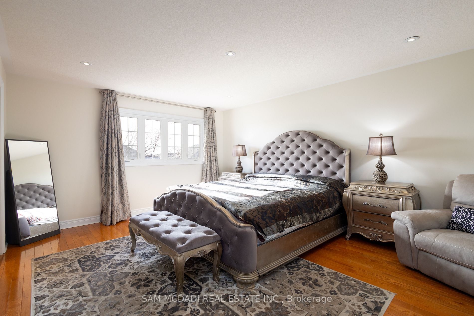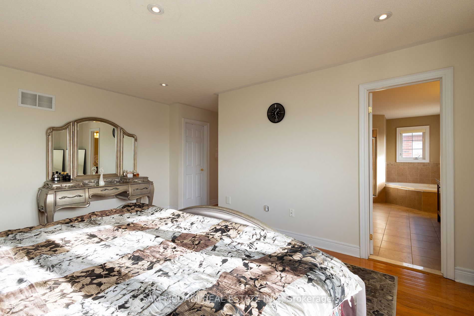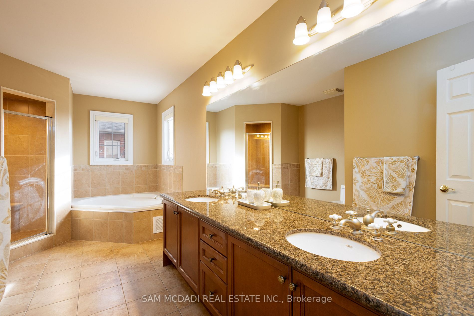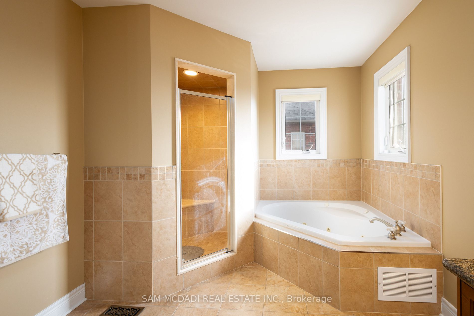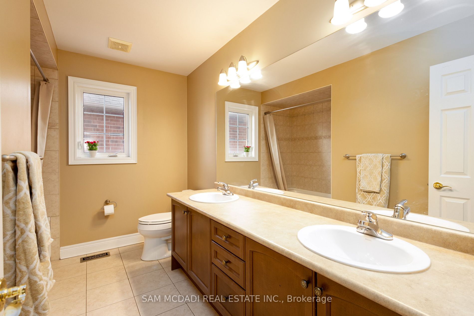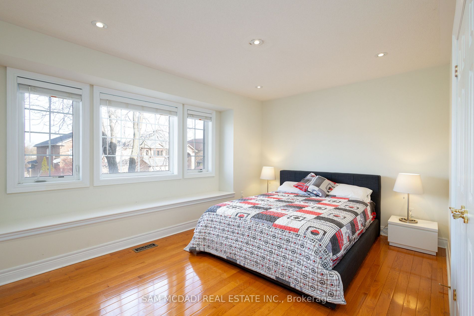$2,185,000
Available - For Sale
Listing ID: W7314992
6844 Golden Hills Way , Mississauga, L5W 1P3, Ontario
| Dream No More! Introducing 6844 Golden Hills Way in highly sought after Meadowvale Village. This bright and warming prestigious Diblasio built luxury hom boasts 4+1 spacious bedrooms and finished basement with apartment potential. The open-concept layout seamlessly connects the family, dining, breakfast and kitchen areas, creating a warm and inviting atmosphere that is perfect for entertaining guests or spending family time. Featuring double door entrance, hardwood staircase and separate living room, The family room provides a vaulted ceiling with gas fireplace, hardwood floors throughout. Exquisitely finished basement offers large rec room, bedroom, kitchen, 3 piece washroom, large above grade windows and a walk out separate entrance. A large deck and flush patio adorn the beautifully landscaped lot. No sidewalk allowing ample parking on driveway. Close to Schools, Transit, Heartland Shopping Centre, park & all other amenities. Meticulously maintained and true pride of ownership |
| Extras: 2 Kitchens, Walk out Finished Basement, Whole Yard Irrigation System, Exterior Potlights, Interior Potlights. 4.5 Tonne AC w/variable speed, Central Vacuum |
| Price | $2,185,000 |
| Taxes: | $9185.63 |
| Address: | 6844 Golden Hills Way , Mississauga, L5W 1P3, Ontario |
| Lot Size: | 45.08 x 107.32 (Feet) |
| Directions/Cross Streets: | Derry Rd & Mclaughlin |
| Rooms: | 9 |
| Rooms +: | 3 |
| Bedrooms: | 4 |
| Bedrooms +: | 1 |
| Kitchens: | 1 |
| Kitchens +: | 0 |
| Family Room: | Y |
| Basement: | Apartment, Sep Entrance |
| Property Type: | Detached |
| Style: | 2-Storey |
| Exterior: | Brick, Stucco/Plaster |
| Garage Type: | Attached |
| (Parking/)Drive: | Pvt Double |
| Drive Parking Spaces: | 4 |
| Pool: | None |
| Approximatly Square Footage: | 3000-3500 |
| Property Features: | Fenced Yard, Library, Park, Public Transit, School Bus Route |
| Fireplace/Stove: | Y |
| Heat Source: | Gas |
| Heat Type: | Forced Air |
| Central Air Conditioning: | Central Air |
| Laundry Level: | Main |
| Sewers: | Sewers |
| Water: | Municipal |
$
%
Years
This calculator is for demonstration purposes only. Always consult a professional
financial advisor before making personal financial decisions.
| Although the information displayed is believed to be accurate, no warranties or representations are made of any kind. |
| SAM MCDADI REAL ESTATE INC. |
|
|

JP Mundi
Sales Representative
Dir:
416-807-3267
Bus:
905-454-4000
Fax:
905-463-0811
| Virtual Tour | Book Showing | Email a Friend |
Jump To:
At a Glance:
| Type: | Freehold - Detached |
| Area: | Peel |
| Municipality: | Mississauga |
| Neighbourhood: | Meadowvale Village |
| Style: | 2-Storey |
| Lot Size: | 45.08 x 107.32(Feet) |
| Tax: | $9,185.63 |
| Beds: | 4+1 |
| Baths: | 5 |
| Fireplace: | Y |
| Pool: | None |
Locatin Map:
Payment Calculator:

