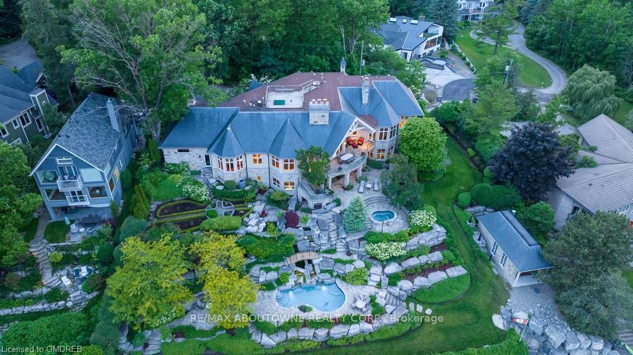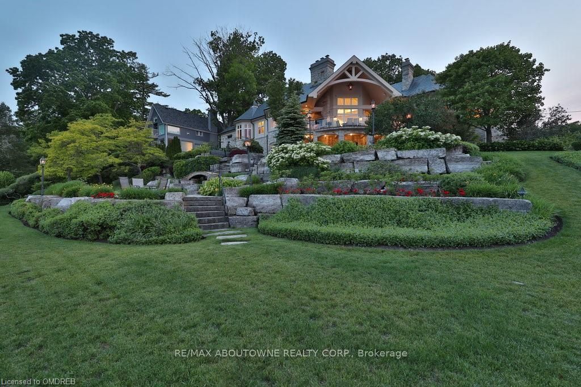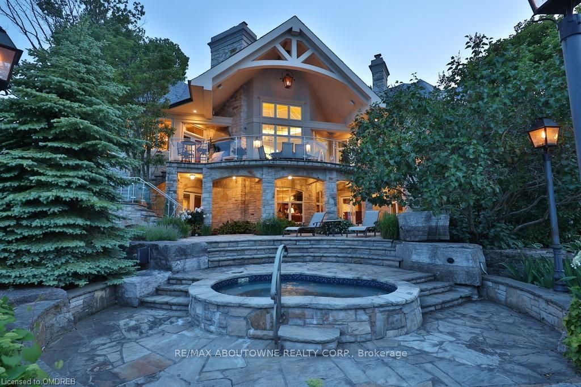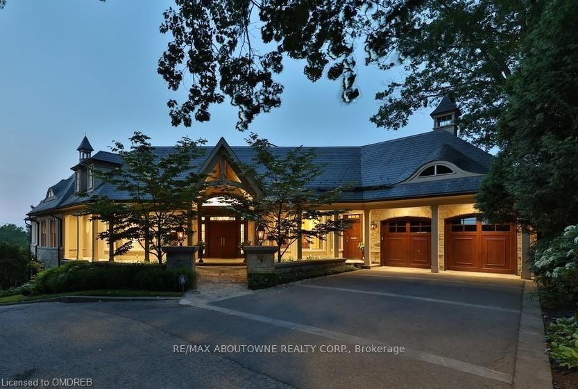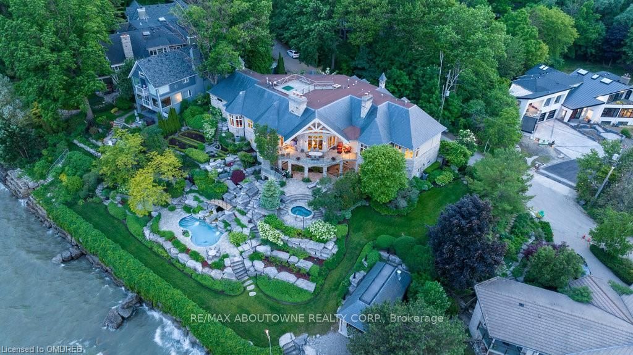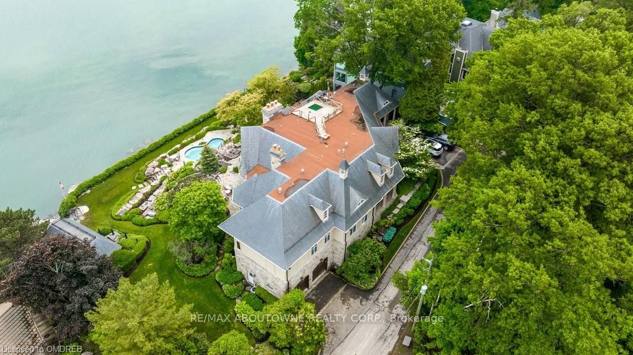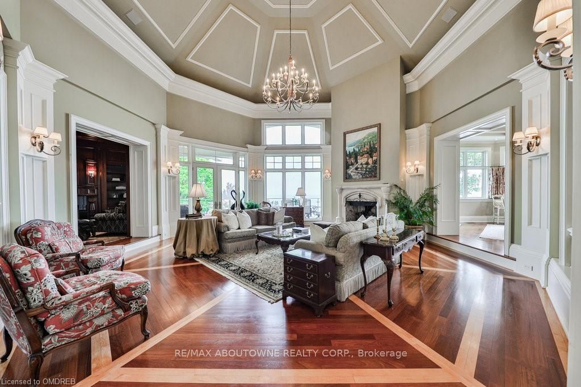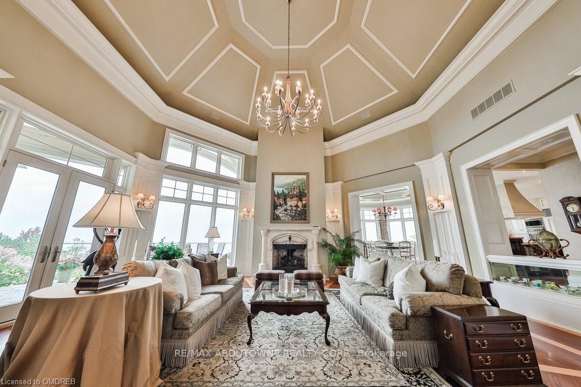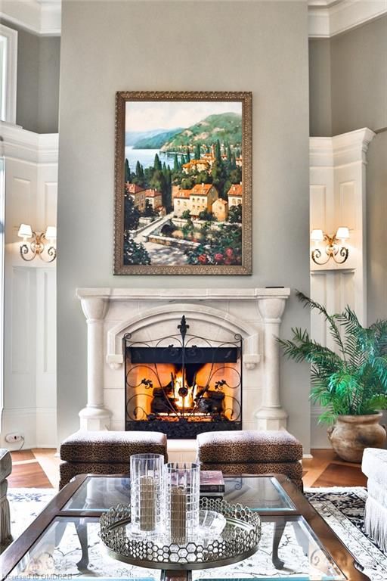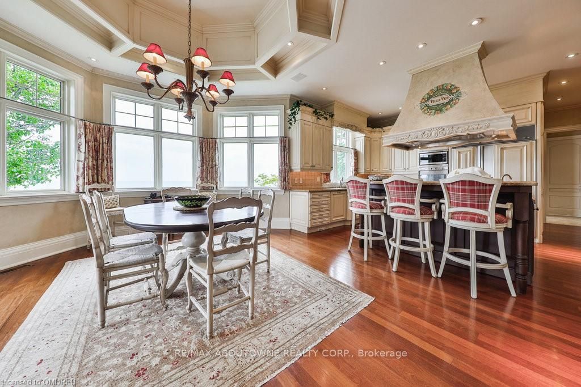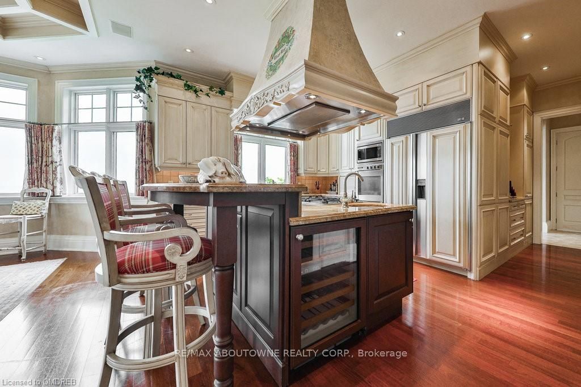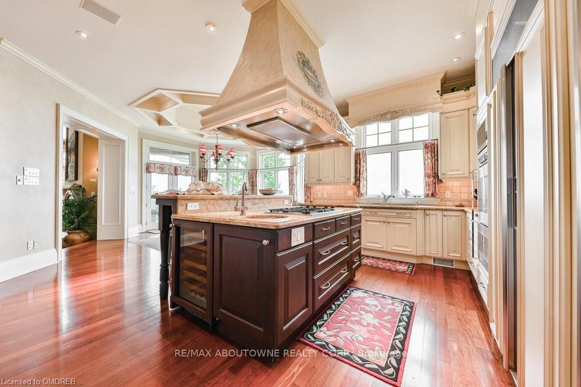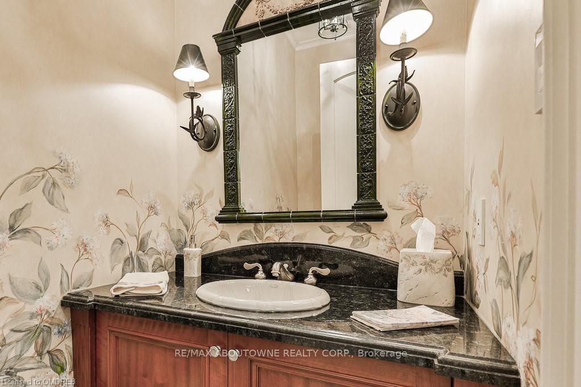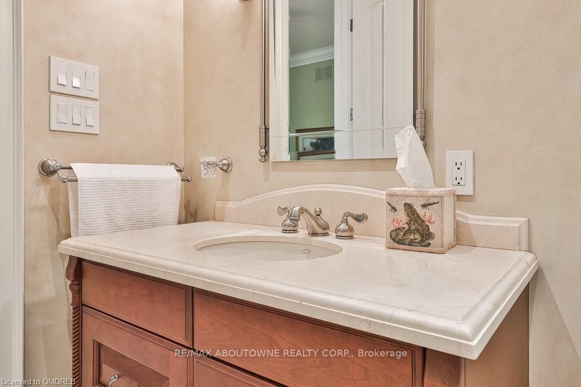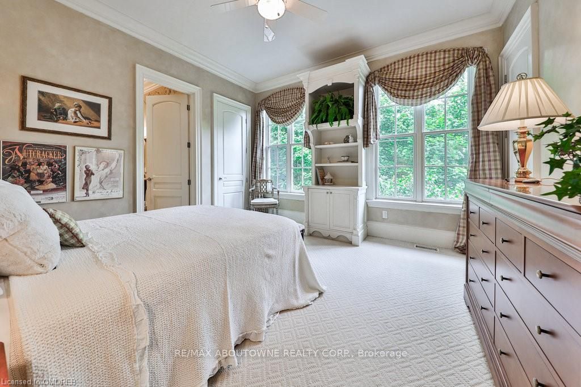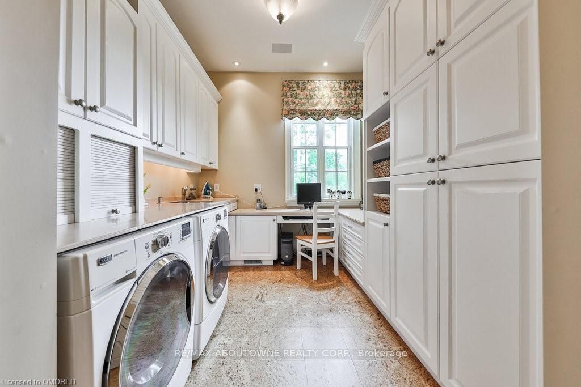$14,750,000
Available - For Sale
Listing ID: W7293954
872 Whittier Cres , Mississauga, L5H 2X3, Ontario
| Welcome to Ville Vue a luxurious lakefront estate in the GTA with stunning Toronto skyline views and a rooftop driving range overlooking Lake Ontario. This one-of-a-kind property boasts a 1/2+acre lot with Riparian rights, magnificent terraced gardens, a pool, hot tub & waterfall stone fireplaces. The sprawling bungalow with a 4-car garage offers over 7700 sqft of living space on two levels, combining old-world craftsmanship with modern amenities. The open concept living space includes a gourmet kitchen, formal dining area, and African mahogany-paneled den with media cabinet and wet bar. The main level also features a master retreat with a w/o to the lakeside terrace, a 5 pc spa ensuite, office, laundry, & mudroom. The lower level is designed for entertaining with a large recreation room, wet bar, wine cellar, theater, games room, gym, a sitting room/potential bedroom with a large ensuite, & ample storage. This resort-style property offers the ultimate in refined living and tranquility |
| Extras: Legal Description: PT LT 16 PL C89 TORONTO AS IN VS43131, T/W VS43131 IF ANY ; MISSISSAUGA OPENS to 174' water frontage |
| Price | $14,750,000 |
| Taxes: | $50706.00 |
| Assessment: | $5752000 |
| Assessment Year: | 2023 |
| Address: | 872 Whittier Cres , Mississauga, L5H 2X3, Ontario |
| Lot Size: | 152.00 x 164.00 (Feet) |
| Acreage: | .50-1.99 |
| Directions/Cross Streets: | Lakeshore/Whittier |
| Rooms: | 22 |
| Bedrooms: | 3 |
| Bedrooms +: | 1 |
| Kitchens: | 1 |
| Family Room: | Y |
| Basement: | Fin W/O, Full |
| Approximatly Age: | 16-30 |
| Property Type: | Detached |
| Style: | Bungalow |
| Exterior: | Stone, Stucco/Plaster |
| Garage Type: | Attached |
| (Parking/)Drive: | Private |
| Drive Parking Spaces: | 6 |
| Pool: | Inground |
| Approximatly Age: | 16-30 |
| Approximatly Square Footage: | 5000+ |
| Property Features: | Cul De Sac, Lake/Pond, Waterfront |
| Fireplace/Stove: | Y |
| Heat Source: | Gas |
| Heat Type: | Forced Air |
| Central Air Conditioning: | Central Air |
| Laundry Level: | Main |
| Elevator Lift: | Y |
| Sewers: | Septic |
| Water: | Municipal |
$
%
Years
This calculator is for demonstration purposes only. Always consult a professional
financial advisor before making personal financial decisions.
| Although the information displayed is believed to be accurate, no warranties or representations are made of any kind. |
| RE/MAX ABOUTOWNE REALTY CORP. |
|
|

JP Mundi
Sales Representative
Dir:
416-807-3267
Bus:
905-454-4000
Fax:
905-463-0811
| Book Showing | Email a Friend |
Jump To:
At a Glance:
| Type: | Freehold - Detached |
| Area: | Peel |
| Municipality: | Mississauga |
| Neighbourhood: | Lorne Park |
| Style: | Bungalow |
| Lot Size: | 152.00 x 164.00(Feet) |
| Approximate Age: | 16-30 |
| Tax: | $50,706 |
| Beds: | 3+1 |
| Baths: | 6 |
| Fireplace: | Y |
| Pool: | Inground |
Locatin Map:
Payment Calculator:

