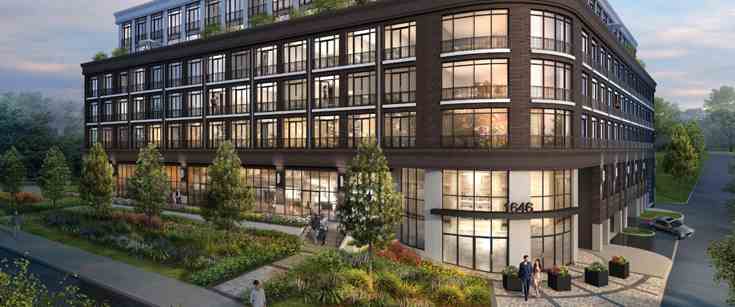
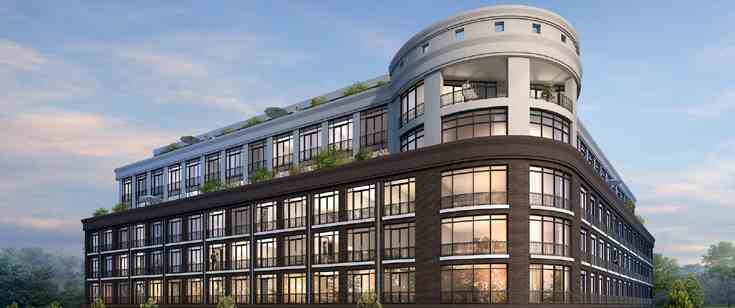
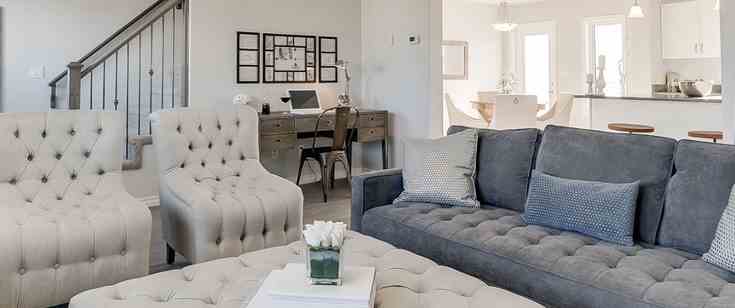
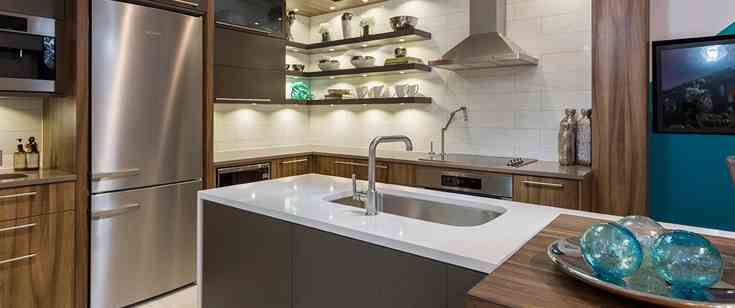

The palatial estate residences of Mississauga Road. The soothing waters of the majestic Credit River. The breathtaking forests and green spaces of Erindale Park. These are the things that make Erindale Village the most remarkable neighbourhood in the GTA. It is here, in Mississauga Road’s most prized neighbourhood, that we are pleased to introduce a new luxury lifestyle community that celebrates the many pleasures of life in this unique location. With bespoke quality suites, country club inspired amenities and breathtaking park and river views, it’s a place that creates a new benchmark for superior luxury living in Mississauga’s most prestigious neighbourhood.
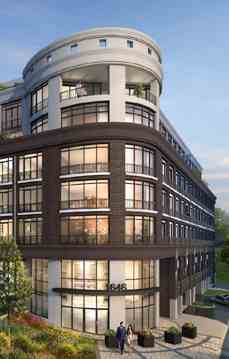
SPACIOUS & STYLISH SUITES WITH EXTRA LARGE SUITES AVAILABLE, YOU CAN ENJOY TRULY SPACIOUS LUXURY AT EV ROYALE.
Catering to the needs and expectations of sophisticated homebuyers, this is an exclusive collection of lavish, artisanal quality suites with all-premium features and finishes. Our wide range of suite sizes all feature Gourmet kitchens, private outdoor terraces, palatial master suites and vibrant open concept floor plans that cultivate an atmosphere of richness and elegance.
CREATE YOUR ARCHITECTURAL & DESIGN DREAM WITH IN2DESIGN
OUR DESIGN CONSULTANTS WILL HELP PERSONALIZE AND PERFECT YOUR SPACE. From start to finish our Design Team is there to help envision, design and set up the Builder’s Personal Decor Centre. Our Design Team partners with Builders to select exceptional finishes that will appeal to a variety of personal styles so that each purchaser is able to customize their own space. Our friendly Design Consultants will meet with each purchaser to guide them through the selection process by helping them handpick their finishes to fit their personal desires.

EV Royale is a condo development by YYZed Project Management and Nurreal Capital in preconstruction at Dundas St West, Mississauga.
If you’re commuting into Toronto, you’ll be pleased with the convenient proximity of Erindale GO Station, providing regular train and bus service into the city 7 days a week.
Located just moments north of EV Royale, you can discover the beautiful park-like campus of U of T Mississauga.
Located just steps from EV Royale Condominium Residences, Erindale Park is Mississauga’s largest park, boasting over 220 acres of lush parkland. The Credit River runs through this peaceful greenspace, which features numerous picnic areas, a playground, toboggan hill, amazing hiking on Cullham Trail and other walking trails, fishing, canoeing and more.
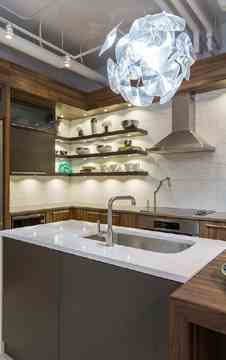
| Project Name: | EV Royale |
| Builders: | YYZed Project Management & Nurreal Capital |
| Project Status: | Pre-Construction |
| Approx Occupancy Date: | Spring 2019 |
| Address: | Dundas St West Mississauga, Ontario |
| Number Of Buildings: | 1 |
| City: | Mississauga |
| Main Intersection: | Mississauga Rd & Dundas St West |
| Area: | Peel |
| Municipality: | Mississauga |
| Neighborhood: | Cooksville |
| Architect: | ICON Architects Inc. |
| Development Type: | Low Rise Condo |
| Development Style: | Condo |
| Building Size: | 7 |
| Unit Size: | From 616 SqFt Up to 2391 SqFt |
| Number Of Units: | 105 |
| Ceiling Height: | Up to 9'0" |
| Nearby Parks: | Credit Valley Golf and Country Club, The Mississauga Golf and Country Club, Huron Park, Springfield Park, Erindale Park |
| Public Transport: | Mississauga Transit |
YYZed Project Management
YYZed Project Management was founded by Sam Di Pasquale, Director of Construction and Alan Savage, Director of Operations. Since the company’s inception, YYZed has accumulated an enviable portfolio of successful development projects and an impressive conglomerate of experienced individuals with over 30 years of urban design, construction and project management expertise. The company currently operates out of several locations in the Greater Toronto area, and has its head office in Vaughan at 8888 Keele Street, Suite 1. <br/>YYZed distinguished itself early on by virtue of its confident strategy: YYZed was prepared to assume risk. We put our talents on the line, invested in critical projects and even more critical internal talent and resources, and met with the success we had targeted. Our ability to deliver exceptional design, guaranteed pricing (GMP) and timely completions has resulted in the company’s penetration of and rapid growth in the design/build industry. Quality and reliability remain our cornerstones as we expand our repertoire to increasingly diverse projects across North America. <br/>
Nurreal Capital
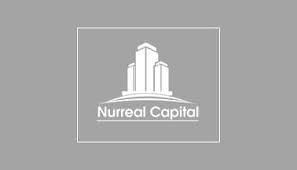
Nurreal Capital is a new developer in the Greater Toronto Area that was opened to build a project in one of the most sought after locations in Mississauga. They are a family business and have extensive experience in the development and finance industries. Their development in Mississauga is called the EV Royale and it will offer boutique condos in the enviable location of Erindale and it borders on the University of Toronto Mississauga Campus
