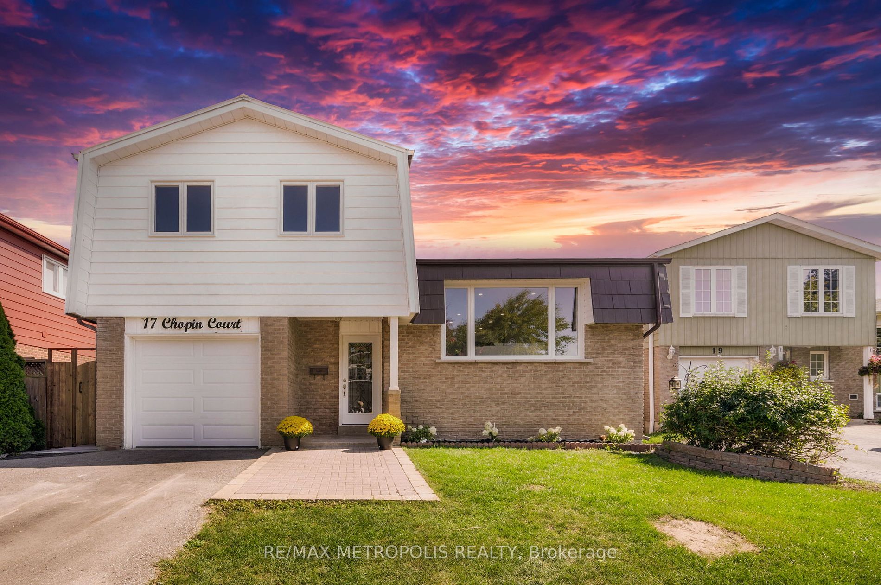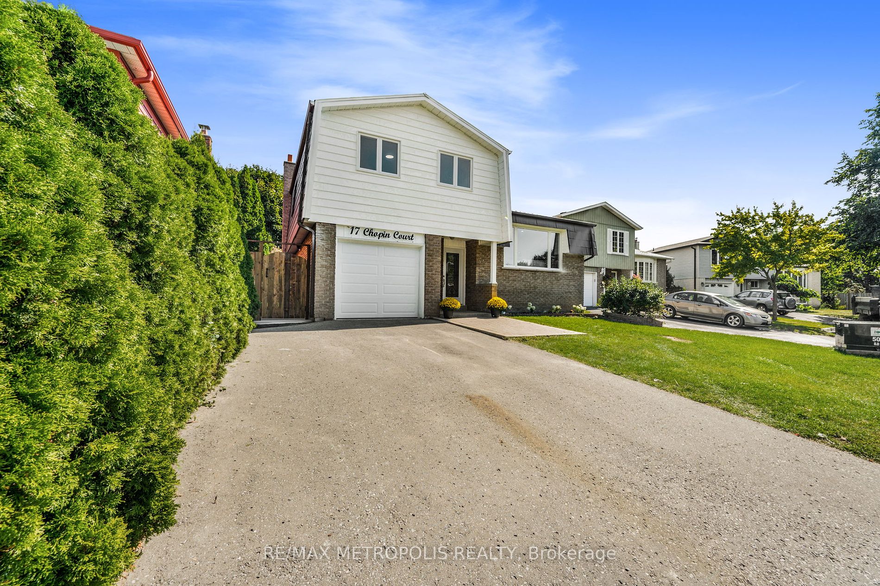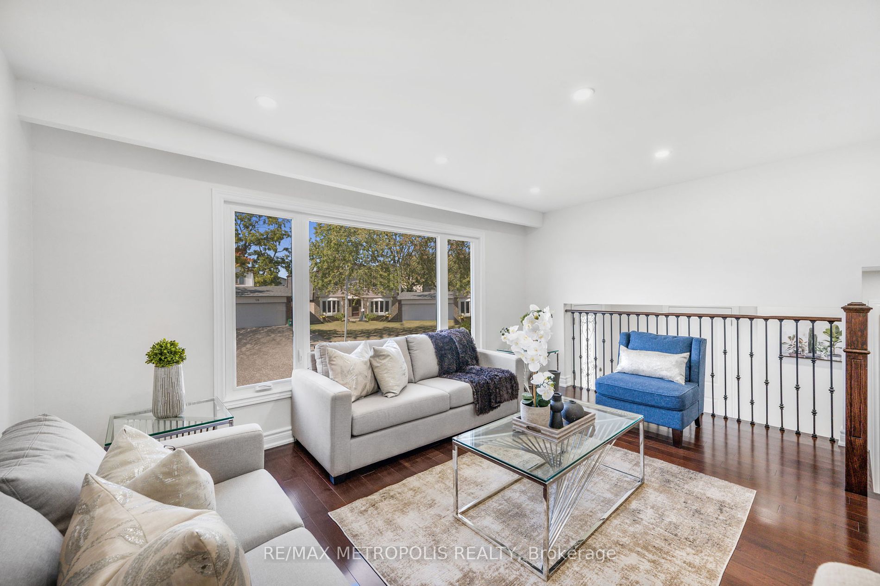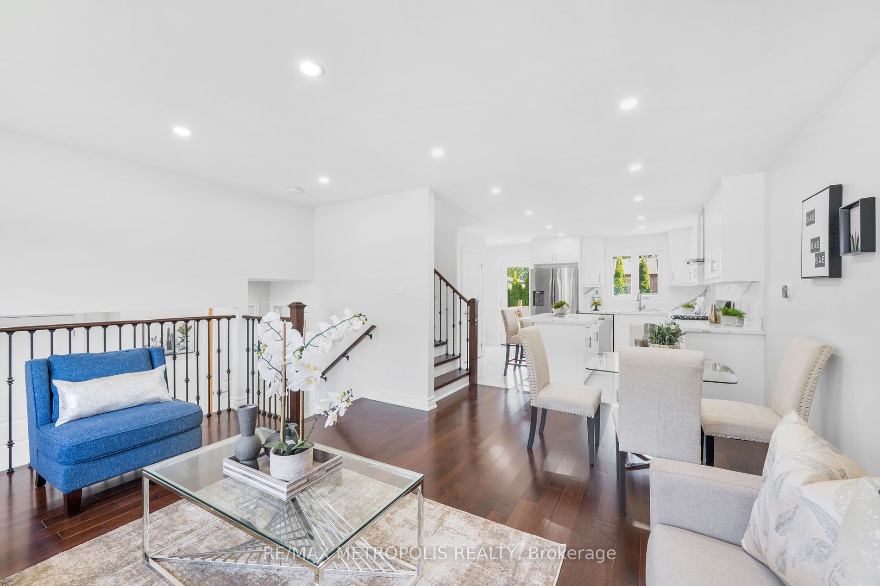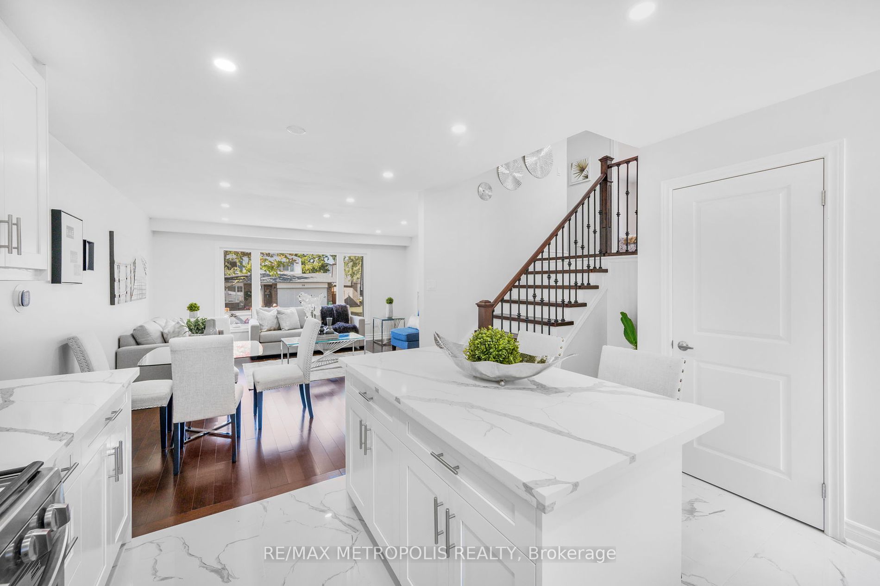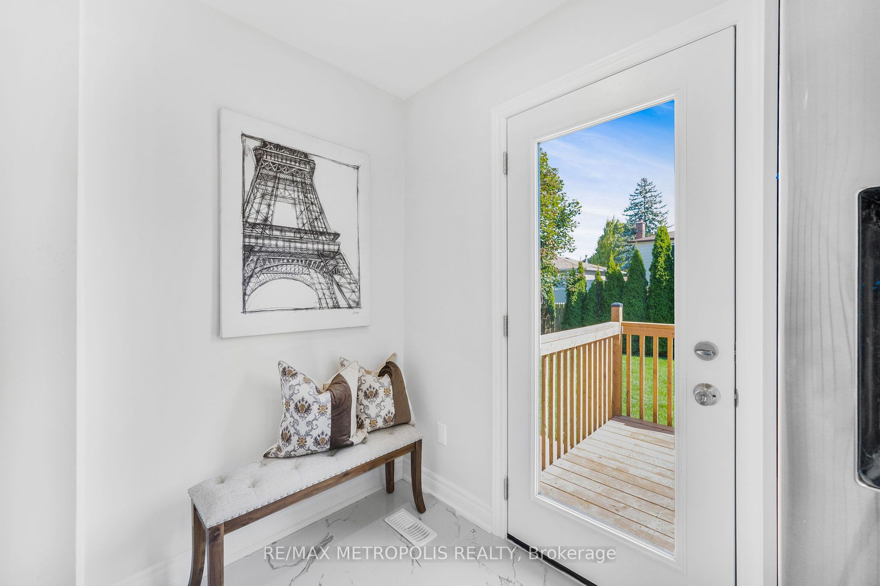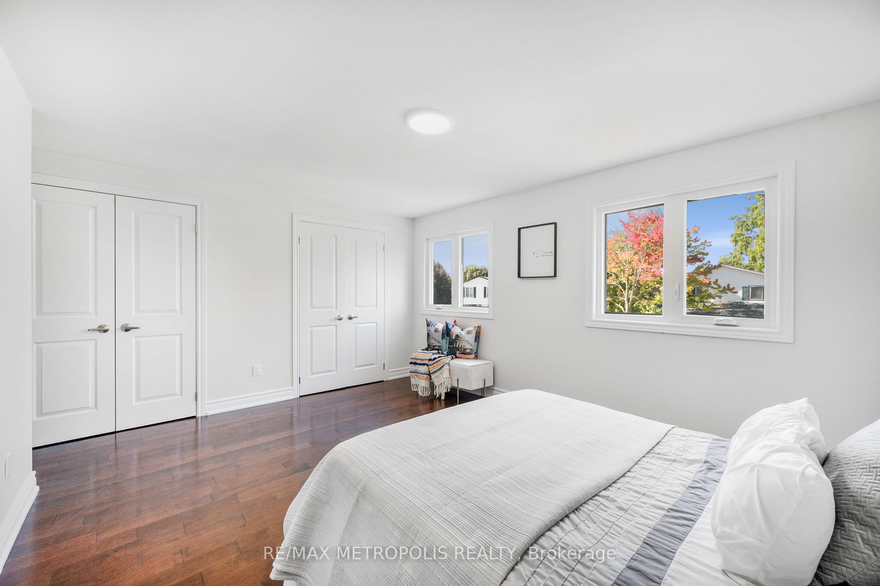$985,000
Available - For Sale
Listing ID: E8307160
17 Chopin Crt , Whitby, L1N 6C5, Ontario
| First time home buyers dream! Welcome to this beautifully renovated in 2023 home full of new upgrades both inside and out! This newly renovated property comes brand new porcelain tiles, new hardwood floor throughout the 2nd and main floor, brand new kitchen with custom cabinetry, brand new S/S appliances, and a large custom kitchen island with quartz countertops and breakfast bar! Newly updated washrooms! Walk out directly from the kitchen to your brand new backyard deck! Professionally landscaped backyard with brand new deck, brand new patio tiles, concrete sidewalk & new grass sod! Formal family room with custom electric fireplace (2023) and custom backsplash with W/O (2023) to the backyard! 3 spacious bedrooms with 1 huge bedroom in the brand new basement with custom built walk-in 4pc ensuite! Brand new windows, new doors/door hardware, new garage door with electric garage door opener! 2 sets of washer/dryer main floor and in basement! |
| Extras: Home inspection report available upon request! New windows, new doors, new ELFs, professionally landscaped backyard, no sidewalk, floorplan attached, property website attached! HIGH SPEED BELL FIBRE INTERNET INSTALLED AND WITHIN THE AREA. |
| Price | $985,000 |
| Taxes: | $4857.70 |
| Address: | 17 Chopin Crt , Whitby, L1N 6C5, Ontario |
| Lot Size: | 47.05 x 100.10 (Feet) |
| Directions/Cross Streets: | Annes St/Burns St W |
| Rooms: | 10 |
| Rooms +: | 4 |
| Bedrooms: | 3 |
| Bedrooms +: | 1 |
| Kitchens: | 1 |
| Kitchens +: | 1 |
| Family Room: | Y |
| Basement: | Finished, Walk-Up |
| Property Type: | Detached |
| Style: | Sidesplit 3 |
| Exterior: | Brick |
| Garage Type: | Attached |
| (Parking/)Drive: | Private |
| Drive Parking Spaces: | 2 |
| Pool: | None |
| Property Features: | Cul De Sac, Hospital, Park, Place Of Worship, Public Transit, School |
| Fireplace/Stove: | Y |
| Heat Source: | Gas |
| Heat Type: | Forced Air |
| Central Air Conditioning: | Central Air |
| Sewers: | Sewers |
| Water: | Municipal |
$
%
Years
This calculator is for demonstration purposes only. Always consult a professional
financial advisor before making personal financial decisions.
| Although the information displayed is believed to be accurate, no warranties or representations are made of any kind. |
| RE/MAX METROPOLIS REALTY |
|
|

JP Mundi
Sales Representative
Dir:
416-807-3267
Bus:
905-454-4000
Fax:
905-463-0811
| Virtual Tour | Book Showing | Email a Friend |
Jump To:
At a Glance:
| Type: | Freehold - Detached |
| Area: | Durham |
| Municipality: | Whitby |
| Neighbourhood: | Lynde Creek |
| Style: | Sidesplit 3 |
| Lot Size: | 47.05 x 100.10(Feet) |
| Tax: | $4,857.7 |
| Beds: | 3+1 |
| Baths: | 3 |
| Fireplace: | Y |
| Pool: | None |
Locatin Map:
Payment Calculator:

