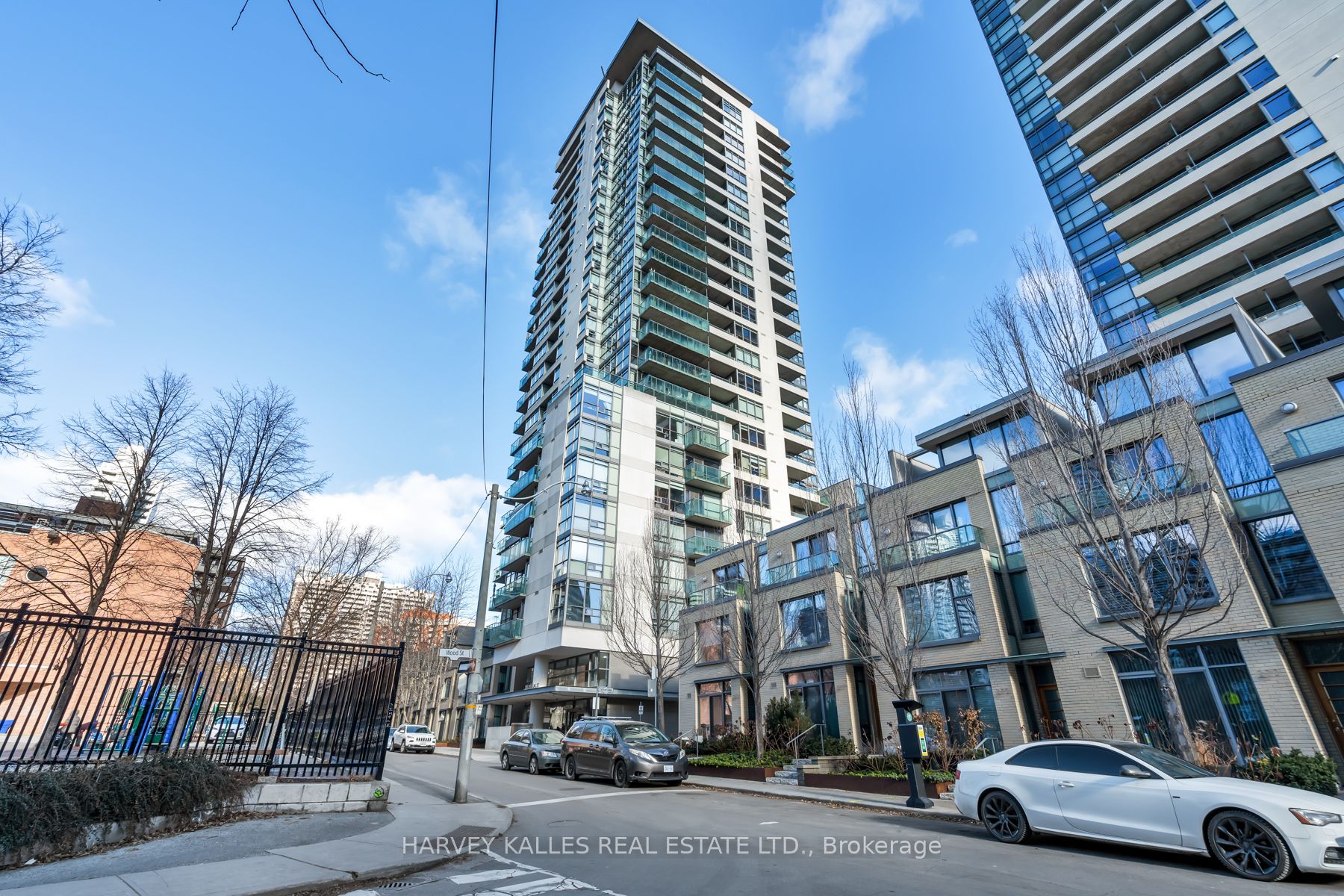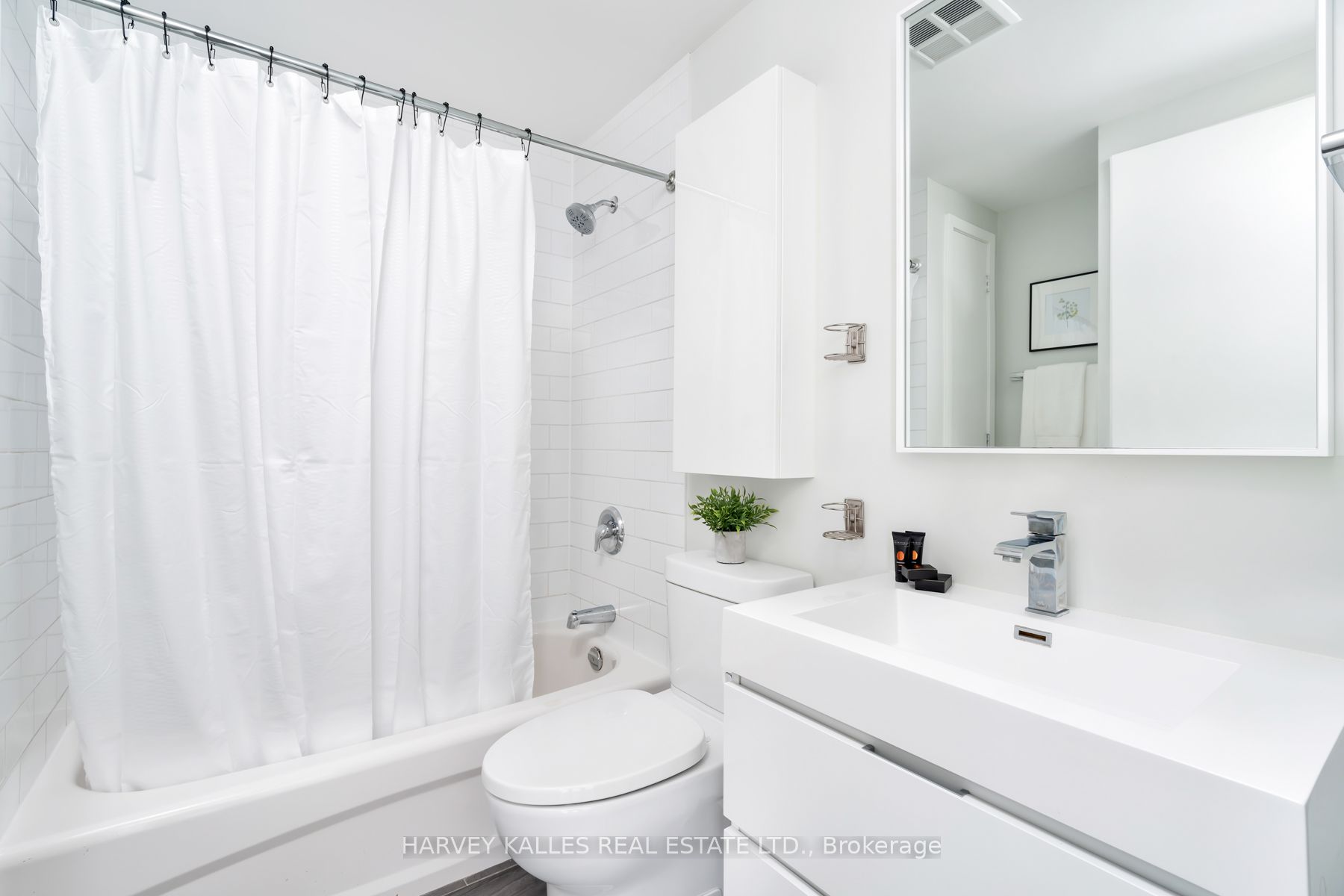$599,000
Available - For Sale
Listing ID: C7383880
285 Mutual St , Unit 609, Toronto, M4Y 3C5, Ontario
| Experience the epitome of urban living in this stunning one-bedroom, one-bathroom condominium located in the heart of downtown Toronto. Situated in a sought-after building with a prime location, this recently renovated unit boasts over $45,000 in upgrades and offers contemporary elegance and style. Spacious living area with floor to ceiling windows, concrete ceiling and hardwood flooring, perfect for entertaining or relaxing. Modern kitchen featuring sleek cabinetry, quartz countertops, and stainless steel appliances. Expansive balcony offering an outdoor retreat with an urban view. Located in one of Toronto's most desirable neighbourhoods, this condominium offers convenience and sophistication at your doorstep. Don't miss out on this opportunity to call downtown Toronto home. Schedule your viewing today! Balcony listed as "other" on floor plan. |
| Extras: Storage Locker Included In Price. |
| Price | $599,000 |
| Taxes: | $2212.03 |
| Maintenance Fee: | 574.63 |
| Address: | 285 Mutual St , Unit 609, Toronto, M4Y 3C5, Ontario |
| Province/State: | Ontario |
| Condo Corporation No | TSCC |
| Level | 5 |
| Unit No | 18 |
| Directions/Cross Streets: | Church And Carlton |
| Rooms: | 4 |
| Bedrooms: | 1 |
| Bedrooms +: | |
| Kitchens: | 1 |
| Family Room: | N |
| Basement: | None |
| Property Type: | Condo Apt |
| Style: | Apartment |
| Exterior: | Concrete, Stucco/Plaster |
| Garage Type: | Underground |
| Garage(/Parking)Space: | 0.00 |
| Drive Parking Spaces: | 0 |
| Park #1 | |
| Parking Type: | None |
| Exposure: | S |
| Balcony: | Open |
| Locker: | Owned |
| Pet Permited: | Restrict |
| Approximatly Square Footage: | 500-599 |
| Building Amenities: | Bike Storage, Concierge, Exercise Room, Guest Suites, Party/Meeting Room, Visitor Parking |
| Property Features: | Arts Centre, Hospital, Park, Place Of Worship, Public Transit, School |
| Maintenance: | 574.63 |
| Water Included: | Y |
| Common Elements Included: | Y |
| Building Insurance Included: | Y |
| Fireplace/Stove: | N |
| Heat Source: | Electric |
| Heat Type: | Heat Pump |
| Central Air Conditioning: | Central Air |
$
%
Years
This calculator is for demonstration purposes only. Always consult a professional
financial advisor before making personal financial decisions.
| Although the information displayed is believed to be accurate, no warranties or representations are made of any kind. |
| HARVEY KALLES REAL ESTATE LTD. |
|
|

JP Mundi
Sales Representative
Dir:
416-807-3267
Bus:
905-454-4000
Fax:
905-463-0811
| Virtual Tour | Book Showing | Email a Friend |
Jump To:
At a Glance:
| Type: | Condo - Condo Apt |
| Area: | Toronto |
| Municipality: | Toronto |
| Neighbourhood: | Church-Yonge Corridor |
| Style: | Apartment |
| Tax: | $2,212.03 |
| Maintenance Fee: | $574.63 |
| Beds: | 1 |
| Baths: | 1 |
| Fireplace: | N |
Locatin Map:
Payment Calculator:




















