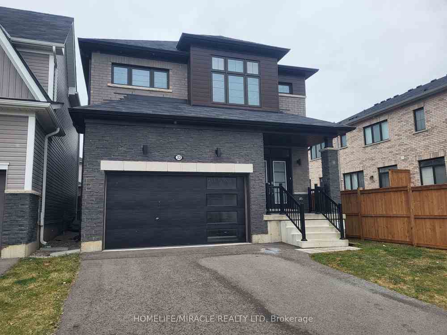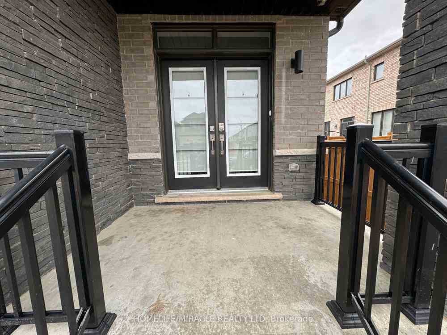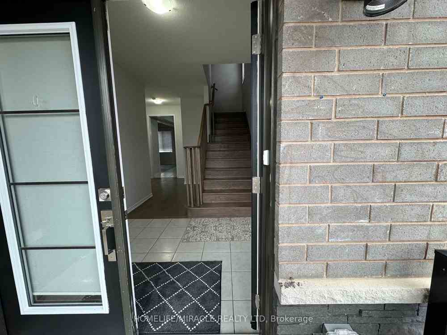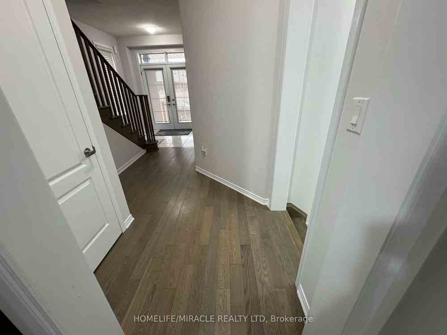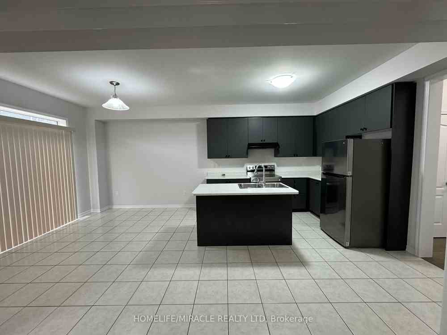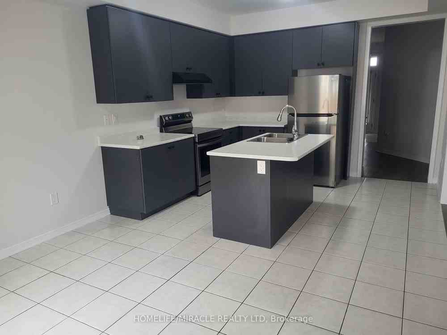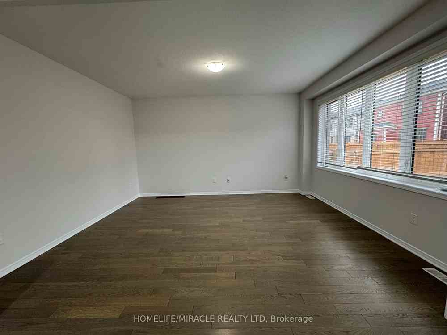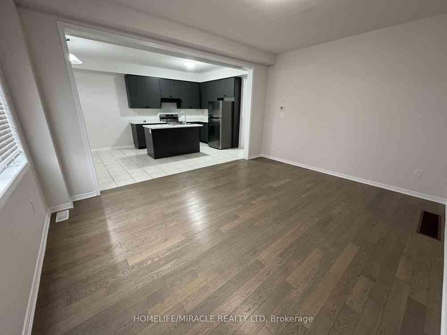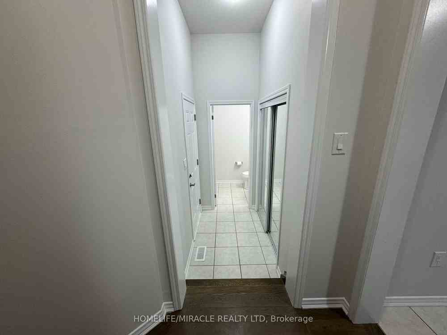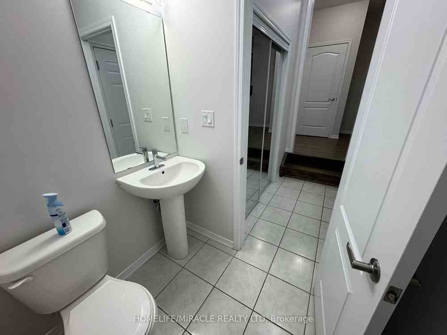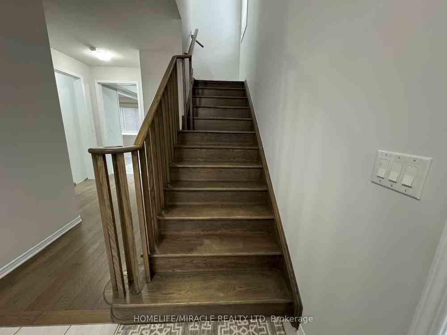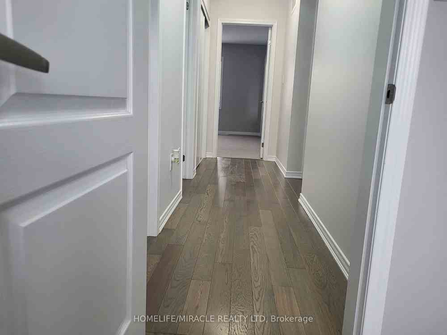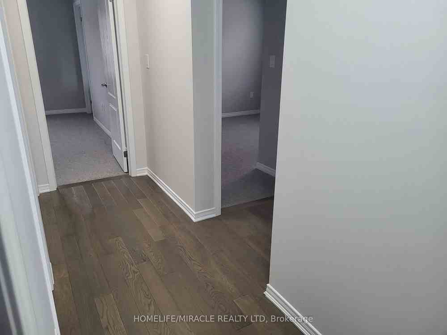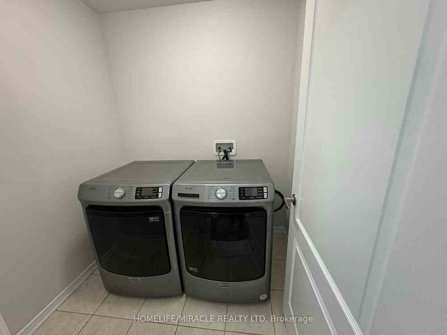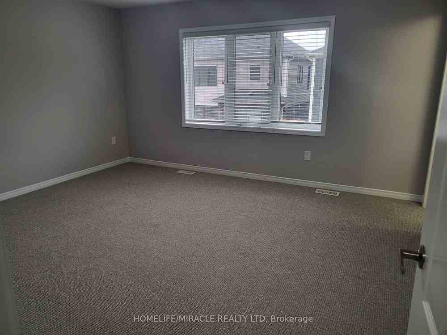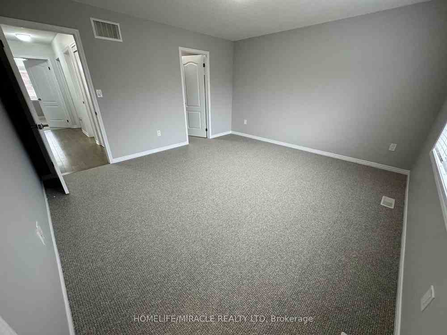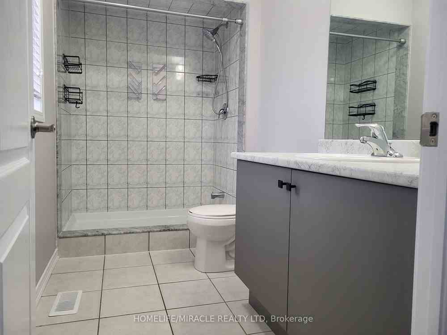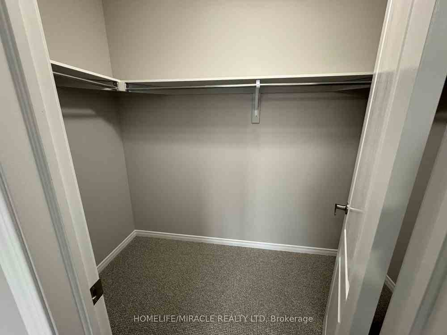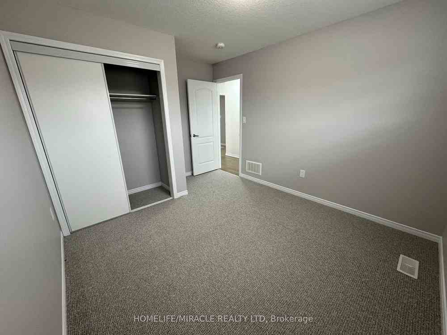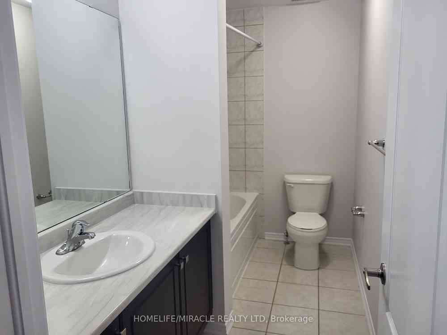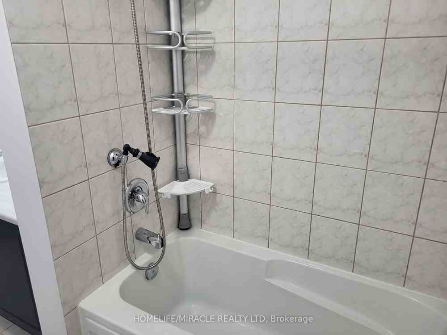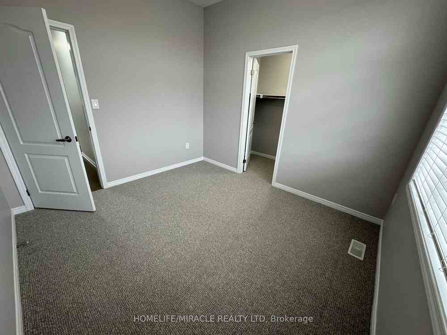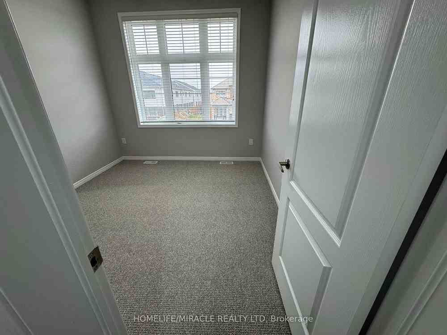$900,000
Available - For Sale
Listing ID: X8230528
33 Lise Lane , Haldimand, N3W 0C7, Ontario
| Welcome to this stunning family home nestled within highly sought after Avalon community! Featuring 4 spacious bedrooms and 2.5 contemporary bathrooms, this detached home offers the ideal blend of comfort and elegance for families. Kitchen's open concept seamlessly blends with the Great Room, crafting an inviting area with stainless steel appliances. The Sumac elevation B has 1893 sq.ft of bright, east facing, full of natural light, spacious living space, fully fenced. Freshly custom paint throughout. Double Door Entry to 9 feet ceiling and hardwood floor on main. Oak Stairs leads to new Berber carpet on the upper. Convenient upper floor laundry with stainless steel machines. Close to Highway 6/403, Hamilton Airport, parks, schools, McMaster University, Caledonia River, and other amenities! |
| Extras: All window Curtains, Fridge, Stove, Dishwasher, Laundry machines. Freshly custom painted. New Berber carpet on upper floor with new under pad. Professionally Cleaned. |
| Price | $900,000 |
| Taxes: | $5013.88 |
| DOM | 23 |
| Occupancy by: | Vacant |
| Address: | 33 Lise Lane , Haldimand, N3W 0C7, Ontario |
| Lot Size: | 33.00 x 92.00 (Feet) |
| Directions/Cross Streets: | Mcclung Road/Oaktree Drive |
| Rooms: | 8 |
| Bedrooms: | 4 |
| Bedrooms +: | |
| Kitchens: | 1 |
| Family Room: | Y |
| Basement: | Unfinished |
| Approximatly Age: | 0-5 |
| Property Type: | Detached |
| Style: | 2-Storey |
| Exterior: | Brick, Stone |
| Garage Type: | Attached |
| (Parking/)Drive: | Pvt Double |
| Drive Parking Spaces: | 2 |
| Pool: | None |
| Approximatly Age: | 0-5 |
| Approximatly Square Footage: | 1500-2000 |
| Property Features: | Fenced Yard, Park, River/Stream, School |
| Fireplace/Stove: | N |
| Heat Source: | Gas |
| Heat Type: | Forced Air |
| Central Air Conditioning: | Central Air |
| Laundry Level: | Upper |
| Sewers: | Sewers |
| Water: | Municipal |
$
%
Years
This calculator is for demonstration purposes only. Always consult a professional
financial advisor before making personal financial decisions.
| Although the information displayed is believed to be accurate, no warranties or representations are made of any kind. |
| HOMELIFE/MIRACLE REALTY LTD |
|
|

JP Mundi
Sales Representative
Dir:
416-807-3267
Bus:
905-454-4000
Fax:
905-463-0811
| Book Showing | Email a Friend |
Jump To:
At a Glance:
| Type: | Freehold - Detached |
| Area: | Haldimand |
| Municipality: | Haldimand |
| Neighbourhood: | Haldimand |
| Style: | 2-Storey |
| Lot Size: | 33.00 x 92.00(Feet) |
| Approximate Age: | 0-5 |
| Tax: | $5,013.88 |
| Beds: | 4 |
| Baths: | 3 |
| Fireplace: | N |
| Pool: | None |
Locatin Map:
Payment Calculator:

