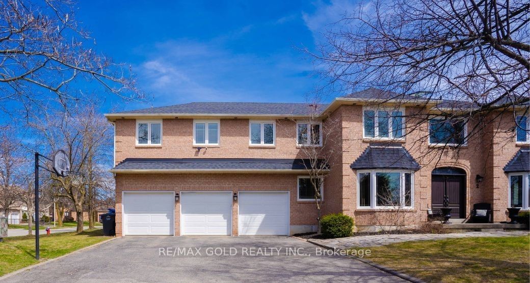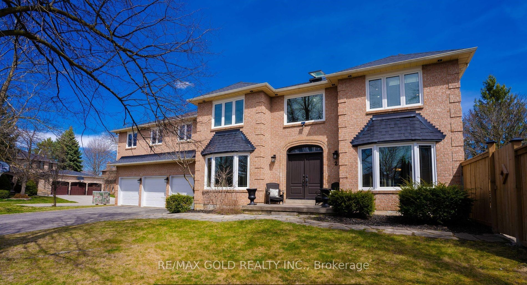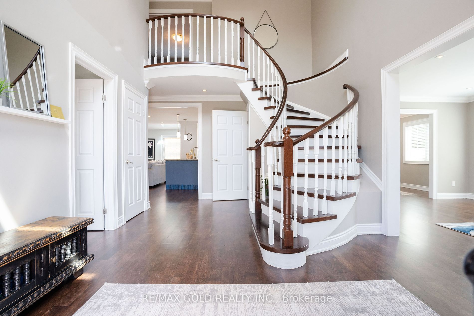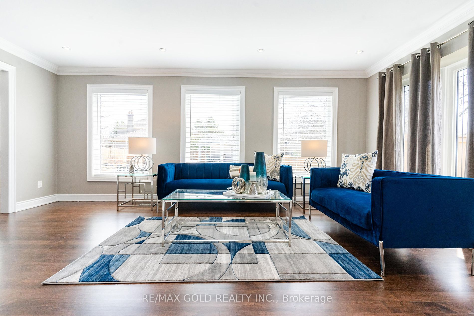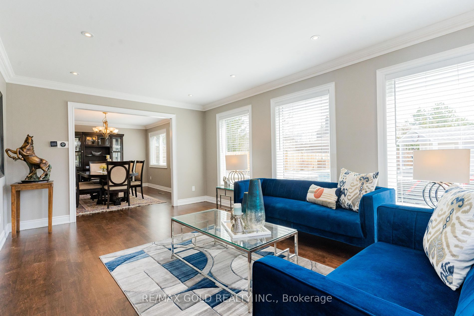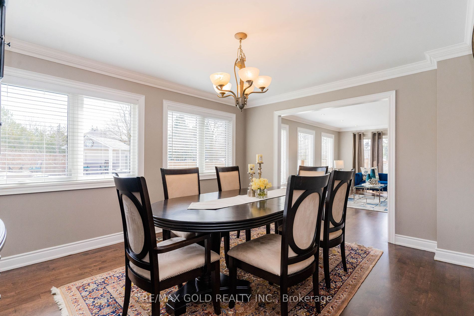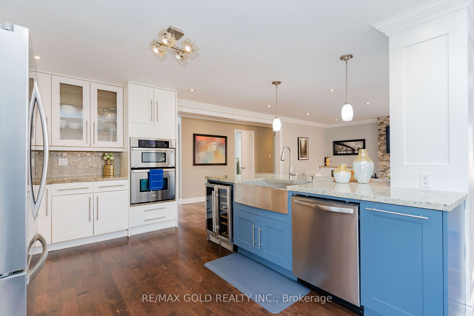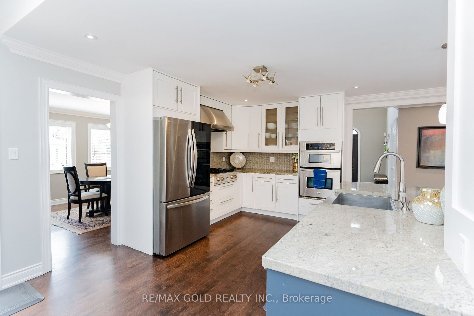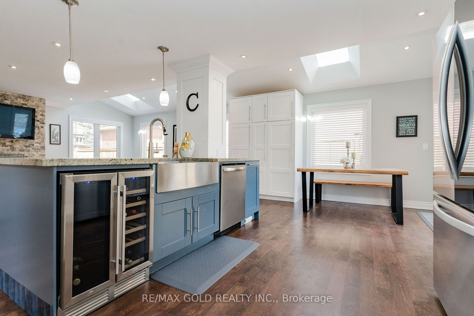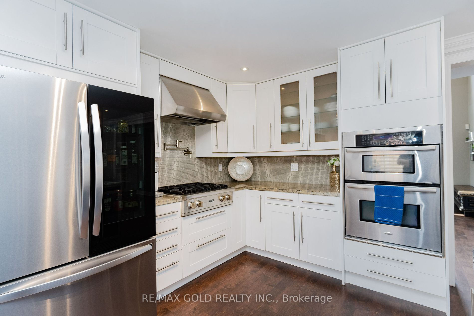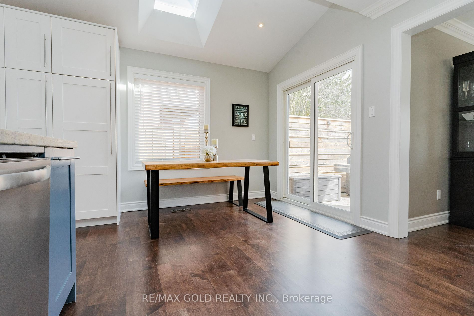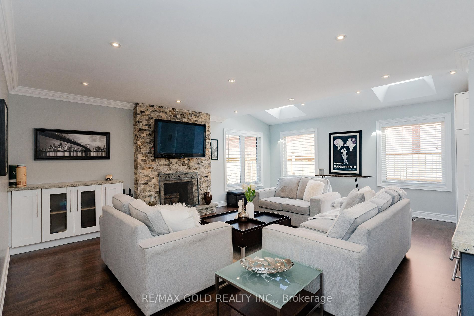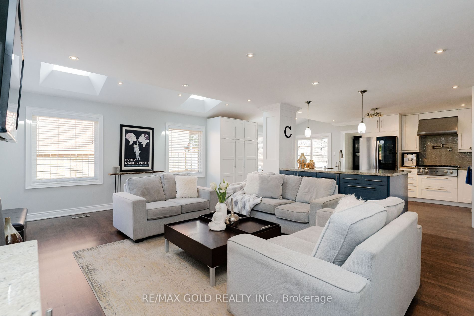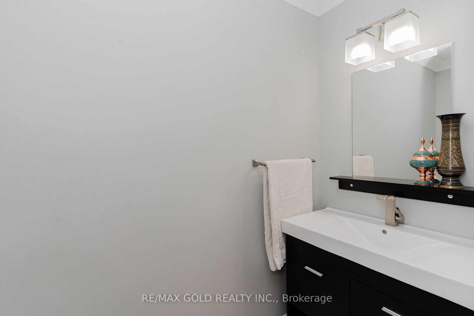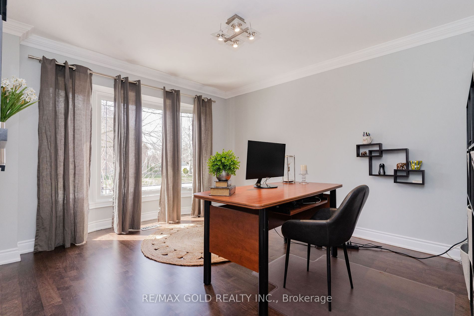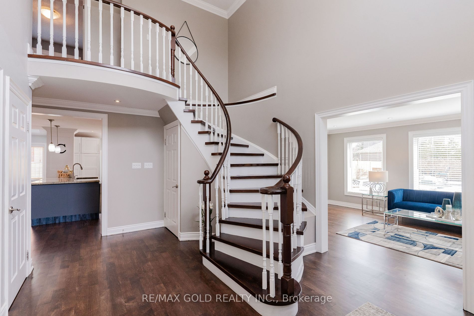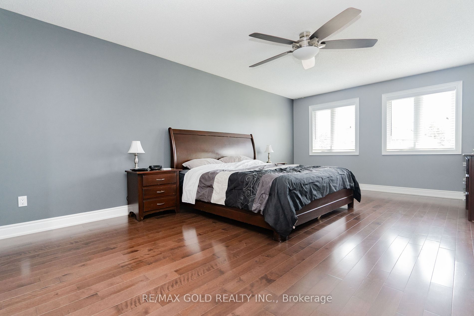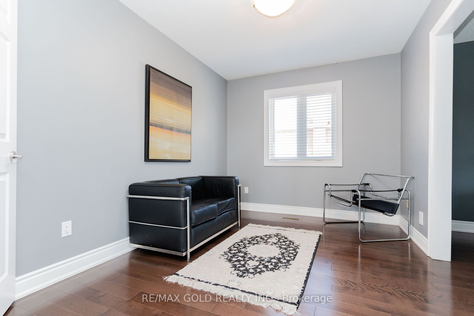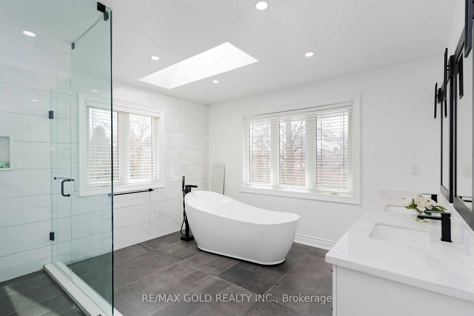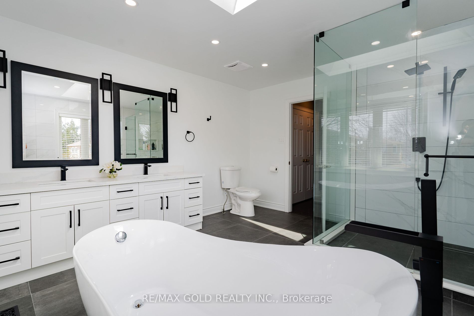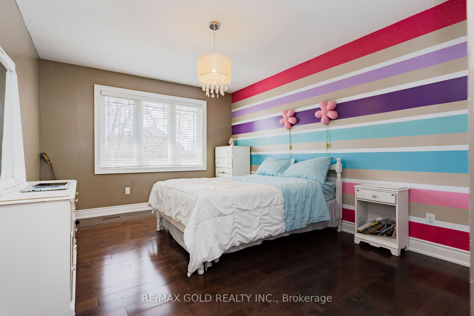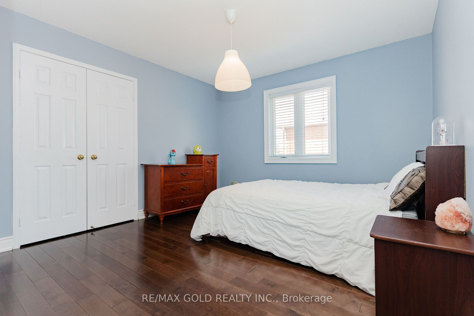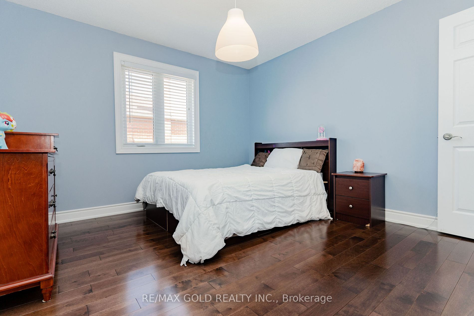$2,499,000
Available - For Sale
Listing ID: W8224128
2 Enchanted Crt North , Brampton, L6Z 3M9, Ontario
| Absolute Showstopper W/Loads of Upgrades - Approx 4000 sqft lot ..Welcome To Fully Renovated True Masterpiece of Luxury Country Style Living right in the City W/Beautiful Manicured/Interlocked Sideyard(~6YEARS) W/InGround pool/Cabana W/Quartz Counter Top & Electric Fireplace Perfect for Staycation...Located onCorner Lot W/3 Car Garage W/Ample Space for 6 Parking; Landscaped Frontyard Leads to Grand EntryWay W/Skylight...Engaging Floor Plan Full of Natural Light Features Formal Living Room Leads toFormal Dining Room; Extra Spacious Family Room W/Open Concept Modern State of Art Custom KitchenW/Breakfast Area & In Built Appliances; Den/Office on Main Floor; 5+1 Bedrooms; 5 Washrooms; Primary Bedroom W/Sitting Area; Professionally Finished Basement(~8 Years) W/Ambiance of Luxury W/Living or Entertaining options for simply enjoying Lifestyle.Huge Rec Room W/Entertainment Area/ BilliardsArea/Dry Bar...Bedroom/Full Washroom.POTENTIAL FOR SEPARATE ENTRANCE...One of a Kind...A Must SeeLuxury Home! |
| Extras: Upgrades: Roof(3 Yrs);Hardwood Floor(2024)Main Fl; Staircase(2024); Pot Lights; Crown Moulding;Granite Counter Top; Skylights(3Yrs); Skylight in Foyer Area Opens Up; Upgraded Washrooms;Doors/Windows(10Yrs); Garage Door (10Yrs); AC (4Yrs) |
| Price | $2,499,000 |
| Taxes: | $10684.10 |
| Address: | 2 Enchanted Crt North , Brampton, L6Z 3M9, Ontario |
| Lot Size: | 66.85 x 164.04 (Feet) |
| Directions/Cross Streets: | Kennedy/Mayfield |
| Rooms: | 10 |
| Rooms +: | 3 |
| Bedrooms: | 5 |
| Bedrooms +: | 1 |
| Kitchens: | 1 |
| Family Room: | Y |
| Basement: | Finished |
| Property Type: | Detached |
| Style: | 2-Storey |
| Exterior: | Brick |
| Garage Type: | Built-In |
| (Parking/)Drive: | Private |
| Drive Parking Spaces: | 6 |
| Pool: | None |
| Approximatly Square Footage: | 3500-5000 |
| Property Features: | Fenced Yard |
| Fireplace/Stove: | Y |
| Heat Source: | Gas |
| Heat Type: | Forced Air |
| Central Air Conditioning: | Central Air |
| Laundry Level: | Upper |
| Elevator Lift: | N |
| Sewers: | Sewers |
| Water: | Municipal |
$
%
Years
This calculator is for demonstration purposes only. Always consult a professional
financial advisor before making personal financial decisions.
| Although the information displayed is believed to be accurate, no warranties or representations are made of any kind. |
| RE/MAX GOLD REALTY INC. |
|
|

JP Mundi
Sales Representative
Dir:
416-807-3267
Bus:
905-454-4000
Fax:
905-463-0811
| Book Showing | Email a Friend |
Jump To:
At a Glance:
| Type: | Freehold - Detached |
| Area: | Peel |
| Municipality: | Brampton |
| Neighbourhood: | Snelgrove |
| Style: | 2-Storey |
| Lot Size: | 66.85 x 164.04(Feet) |
| Tax: | $10,684.1 |
| Beds: | 5+1 |
| Baths: | 5 |
| Fireplace: | Y |
| Pool: | None |
Locatin Map:
Payment Calculator:

