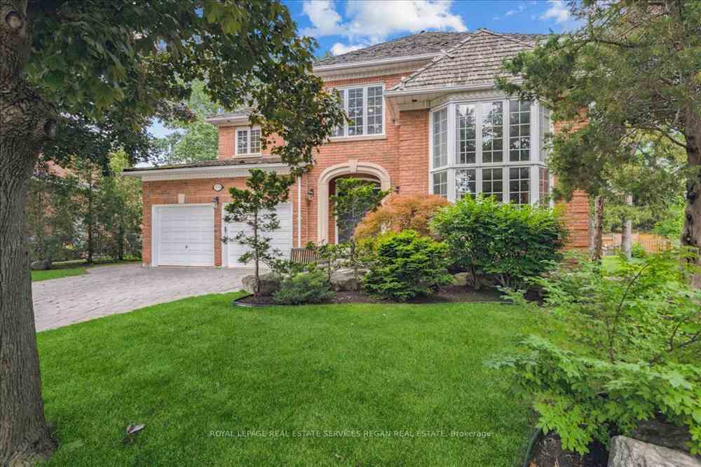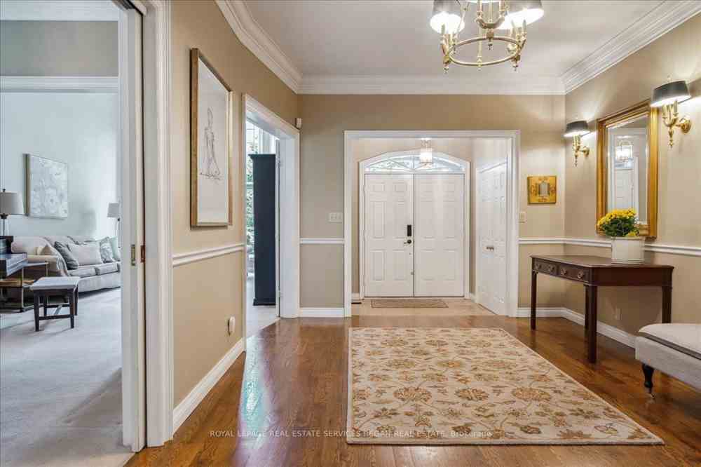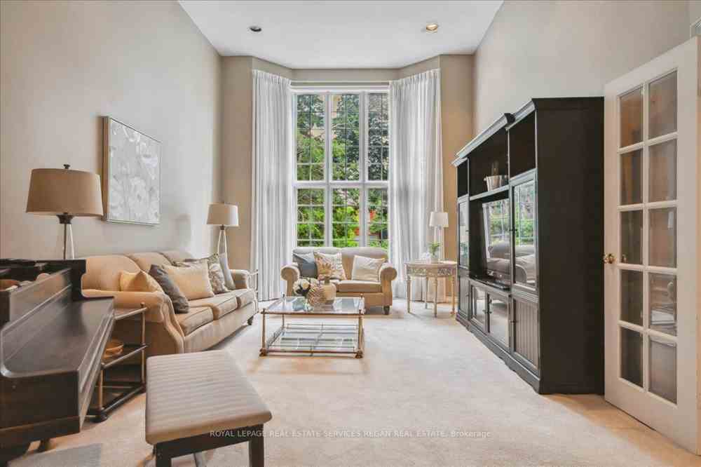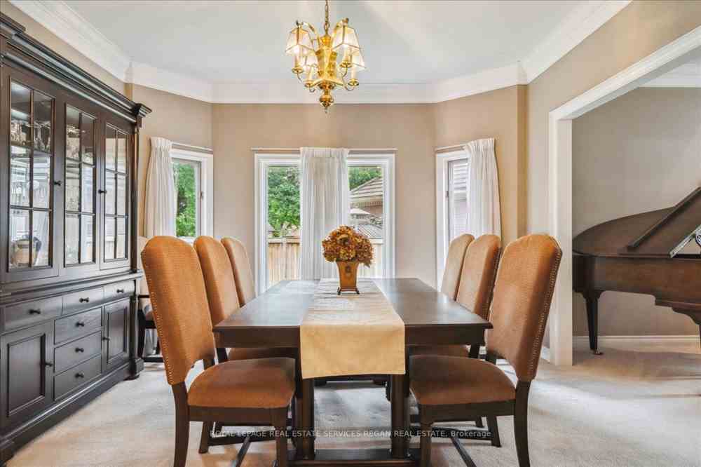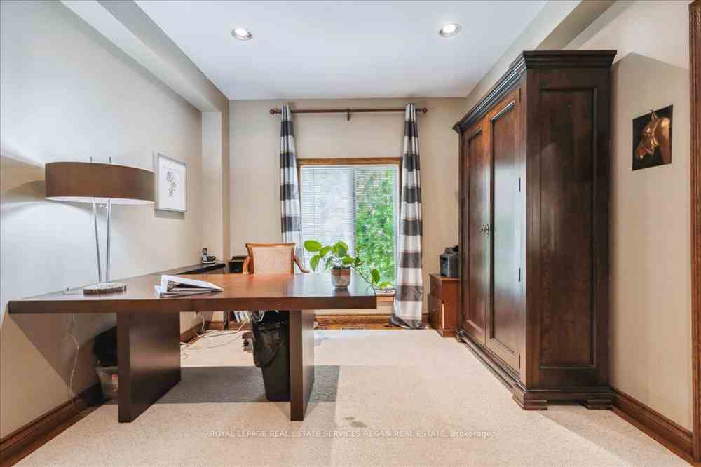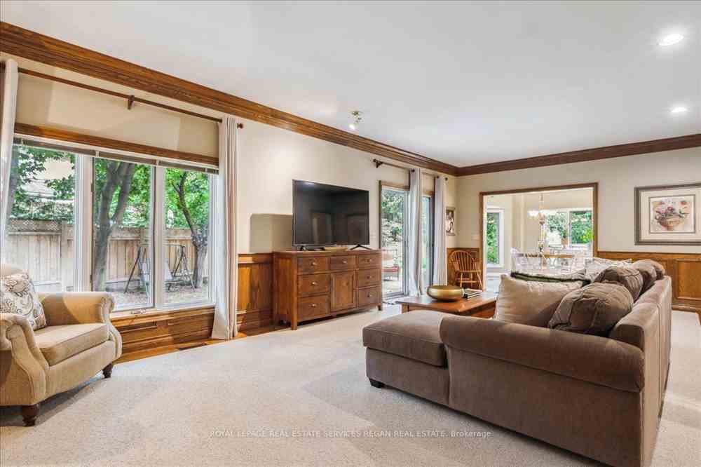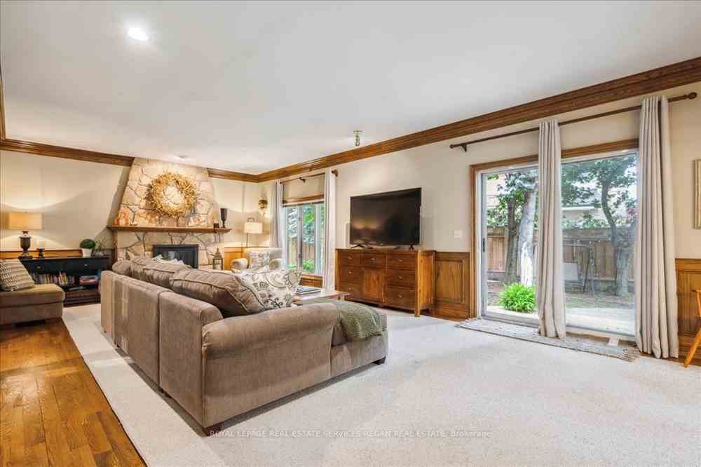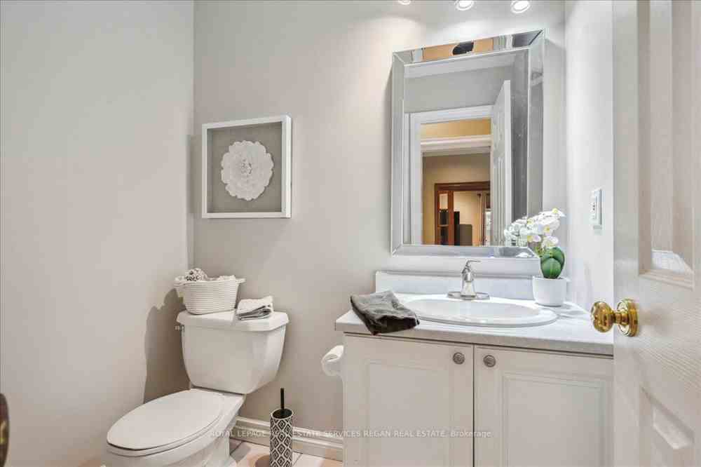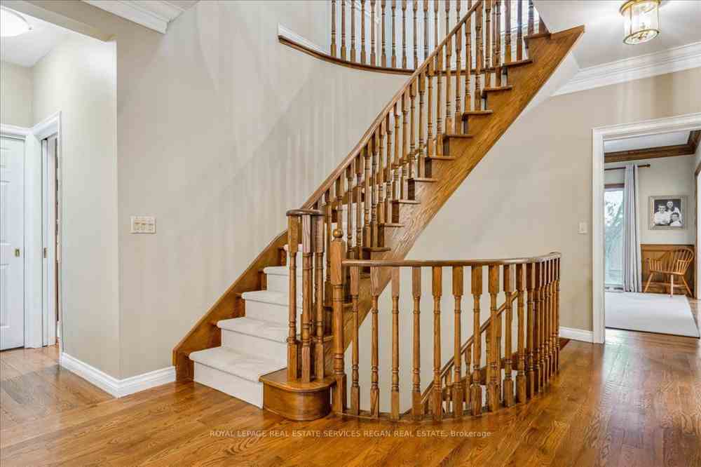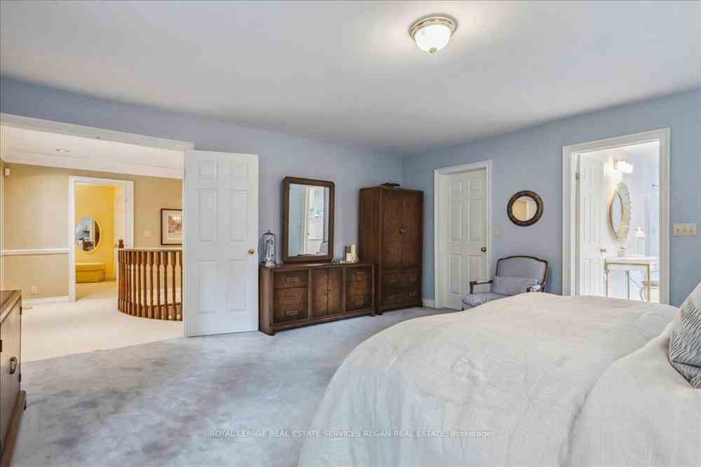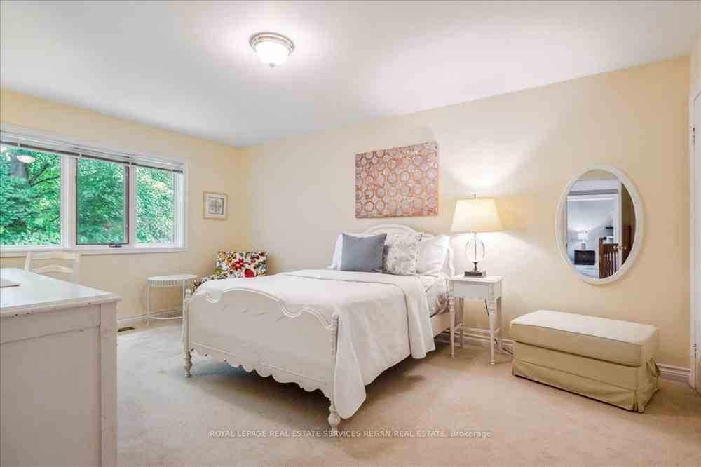$2,649,000
Available - For Sale
Listing ID: W8221384
1935 Calgary Crt , Mississauga, L5H 4J1, Ontario
| This exquisite family home sits on a quiet court in sought after Lorne Park boasting over 3800 sqft (above grade - over 6000 total) of living space. Complete with 4+2 large bedrooms & 4 bathrooms, the home is complemented by a grand front foyer, 13 foot vaulted ceilings in the living room & a stunning family room ready to host family gatherings of any size - the ample driveway with room for 6 plus cars will come in handy! Beautifully maintained by the same family since new, the home's true sense of spaciousness continues throughout including the den, gleaming eat-in kitchen and large private backyard. The finished basement adds to the abundant living area, making it perfect for gatherings (there's space for a dance floor!). Enjoy the proximity to trails, shopping transit and just a short walk through Indian Gate Park provides access to Lorne Park's coveted schools! Don't miss this one! |
| Extras: Window Coverings and Light Fixtures |
| Price | $2,649,000 |
| Taxes: | $12024.10 |
| Address: | 1935 Calgary Crt , Mississauga, L5H 4J1, Ontario |
| Lot Size: | 42.00 x 108.14 (Feet) |
| Directions/Cross Streets: | Indian Rd/S Sheridan Way |
| Rooms: | 17 |
| Bedrooms: | 4 |
| Bedrooms +: | 2 |
| Kitchens: | 1 |
| Family Room: | Y |
| Basement: | Finished |
| Property Type: | Detached |
| Style: | 2-Storey |
| Exterior: | Brick, Concrete |
| Garage Type: | Attached |
| (Parking/)Drive: | Private |
| Drive Parking Spaces: | 4 |
| Pool: | None |
| Approximatly Square Footage: | 3500-5000 |
| Fireplace/Stove: | Y |
| Heat Source: | Gas |
| Heat Type: | Forced Air |
| Central Air Conditioning: | Central Air |
| Sewers: | Sewers |
| Water: | Municipal |
$
%
Years
This calculator is for demonstration purposes only. Always consult a professional
financial advisor before making personal financial decisions.
| Although the information displayed is believed to be accurate, no warranties or representations are made of any kind. |
| ROYAL LEPAGE REAL ESTATE SERVICES REGAN REAL ESTATE |
|
|

JP Mundi
Sales Representative
Dir:
416-807-3267
Bus:
905-454-4000
Fax:
905-463-0811
| Virtual Tour | Book Showing | Email a Friend |
Jump To:
At a Glance:
| Type: | Freehold - Detached |
| Area: | Peel |
| Municipality: | Mississauga |
| Neighbourhood: | Lorne Park |
| Style: | 2-Storey |
| Lot Size: | 42.00 x 108.14(Feet) |
| Tax: | $12,024.1 |
| Beds: | 4+2 |
| Baths: | 4 |
| Fireplace: | Y |
| Pool: | None |
Locatin Map:
Payment Calculator:

