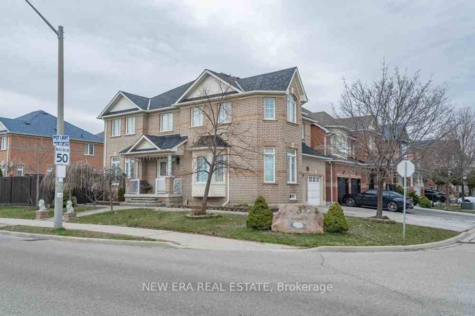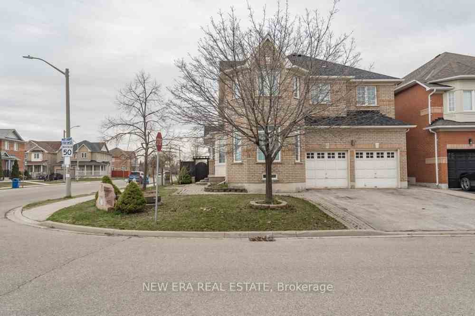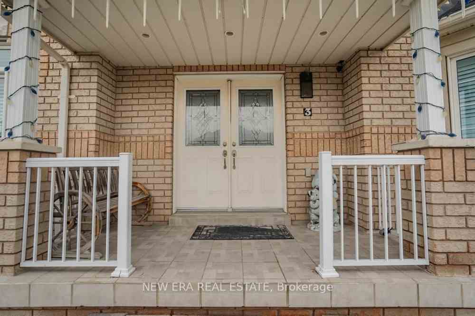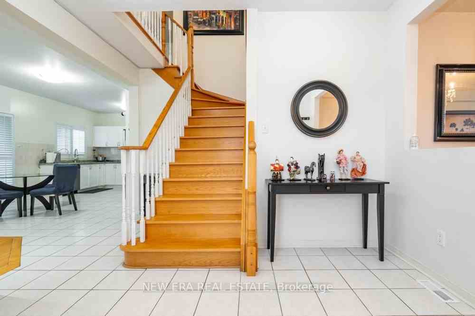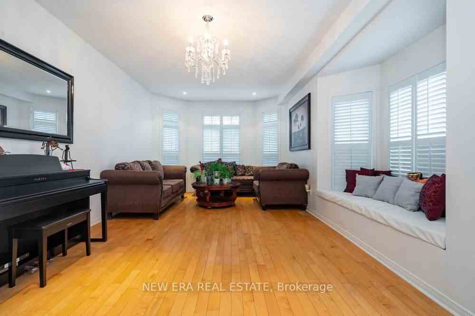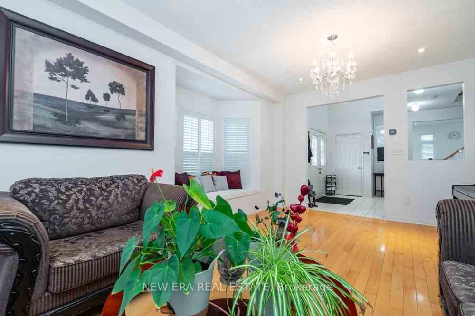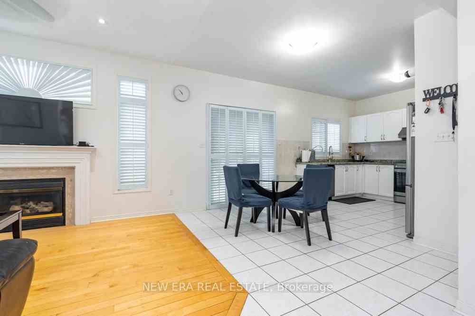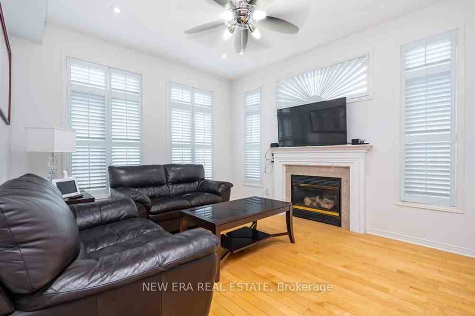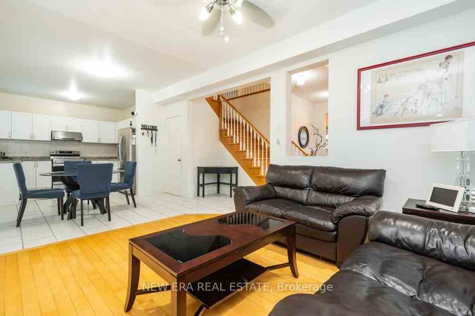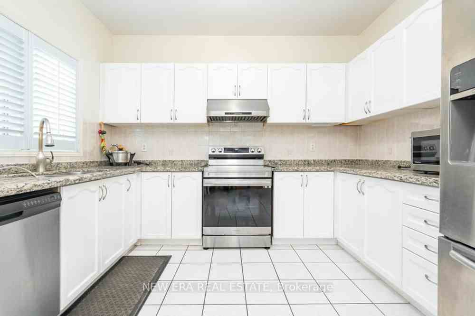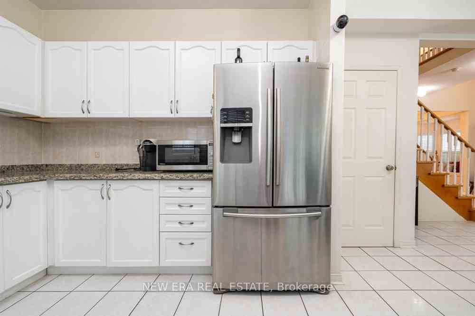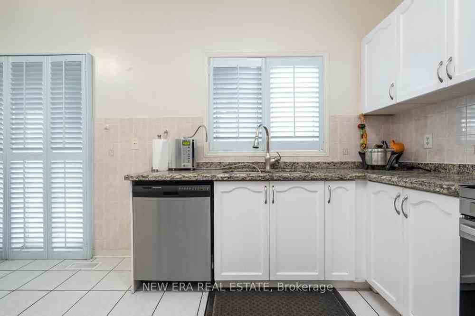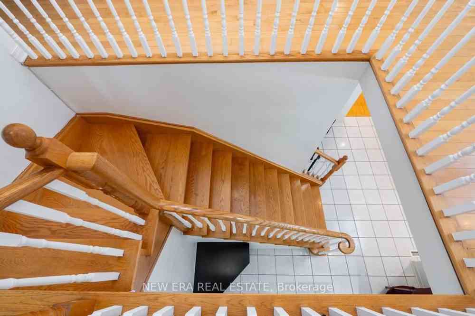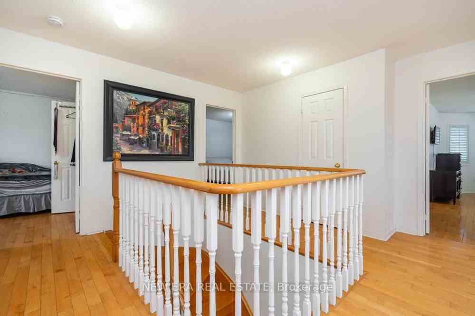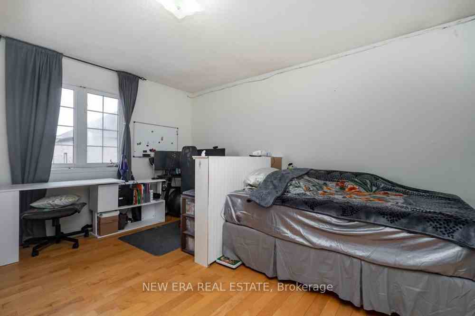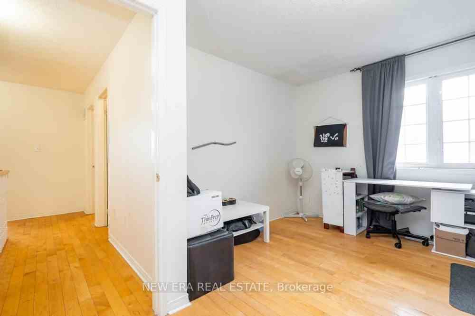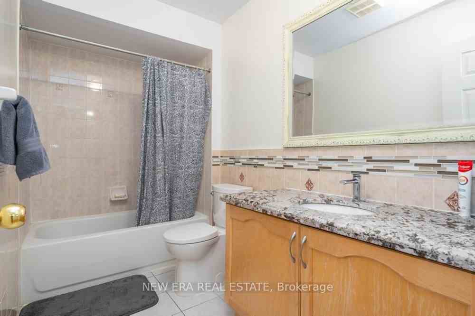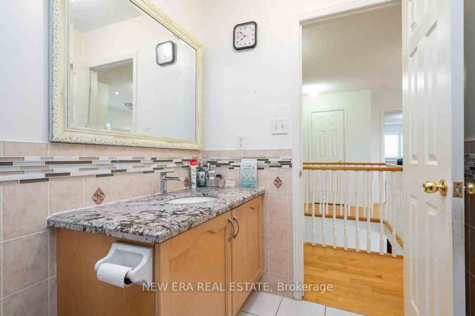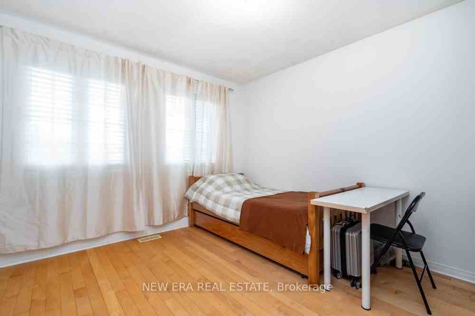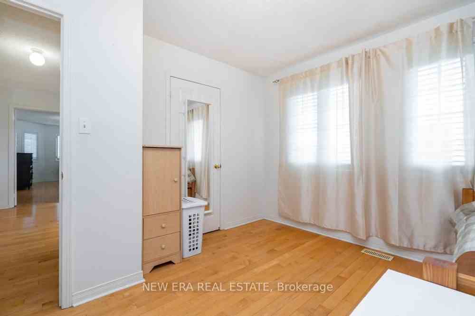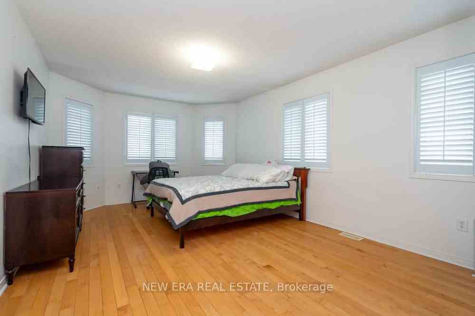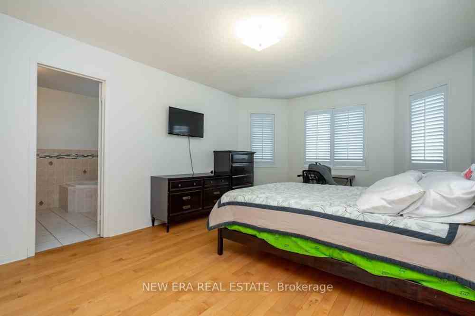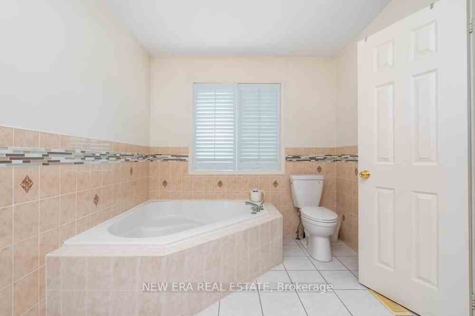$1,199,900
Available - For Sale
Listing ID: W8216462
3 Tournament Dr , Brampton, L7A 3K3, Ontario
| Welcome to this stunning 4+1 detached house, perfect for a large, growing family. Step through the double doors into an impressive 18-foot high ceiling foyer. The modern kitchen boasts granite countertops, a stylish backsplash, stainless steel appliances, flowing seamlessly into the combined living and dining area with ample natural light through large windows adorned with California shutters. A separate family room with a cozy fireplace offers a perfect retreat. Oak stairs lead to generously sized rooms with hardwood floors, including a master suite with an ensuite featuring granite countertops. The list of features goes on including all hardwood flooring throughout, pot lights, a fully finished basement with a separate entrance, ideal for an in-law suite. Situated on a sun filled premium corner lot with mature trees in a peaceful neighbourhood, this home offers easy access to parks, schools and public transportation. Don't miss out on this move-in ready home! |
| Price | $1,199,900 |
| Taxes: | $5688.53 |
| Address: | 3 Tournament Dr , Brampton, L7A 3K3, Ontario |
| Lot Size: | 47.63 x 82.12 (Feet) |
| Directions/Cross Streets: | Hwy 10 / Wanless |
| Rooms: | 11 |
| Rooms +: | 4 |
| Bedrooms: | 4 |
| Bedrooms +: | 1 |
| Kitchens: | 1 |
| Kitchens +: | 1 |
| Family Room: | Y |
| Basement: | Apartment, Sep Entrance |
| Approximatly Age: | 16-30 |
| Property Type: | Detached |
| Style: | 2-Storey |
| Exterior: | Brick |
| Garage Type: | Attached |
| (Parking/)Drive: | Pvt Double |
| Drive Parking Spaces: | 2 |
| Pool: | None |
| Approximatly Age: | 16-30 |
| Approximatly Square Footage: | 2000-2500 |
| Property Features: | Fenced Yard, Grnbelt/Conserv, Library, Park, Public Transit, School Bus Route |
| Fireplace/Stove: | Y |
| Heat Source: | Gas |
| Heat Type: | Forced Air |
| Central Air Conditioning: | Central Air |
| Sewers: | Sewers |
| Water: | Municipal |
$
%
Years
This calculator is for demonstration purposes only. Always consult a professional
financial advisor before making personal financial decisions.
| Although the information displayed is believed to be accurate, no warranties or representations are made of any kind. |
| NEW ERA REAL ESTATE |
|
|

JP Mundi
Sales Representative
Dir:
416-807-3267
Bus:
905-454-4000
Fax:
905-463-0811
| Book Showing | Email a Friend |
Jump To:
At a Glance:
| Type: | Freehold - Detached |
| Area: | Peel |
| Municipality: | Brampton |
| Neighbourhood: | Snelgrove |
| Style: | 2-Storey |
| Lot Size: | 47.63 x 82.12(Feet) |
| Approximate Age: | 16-30 |
| Tax: | $5,688.53 |
| Beds: | 4+1 |
| Baths: | 4 |
| Fireplace: | Y |
| Pool: | None |
Locatin Map:
Payment Calculator:

