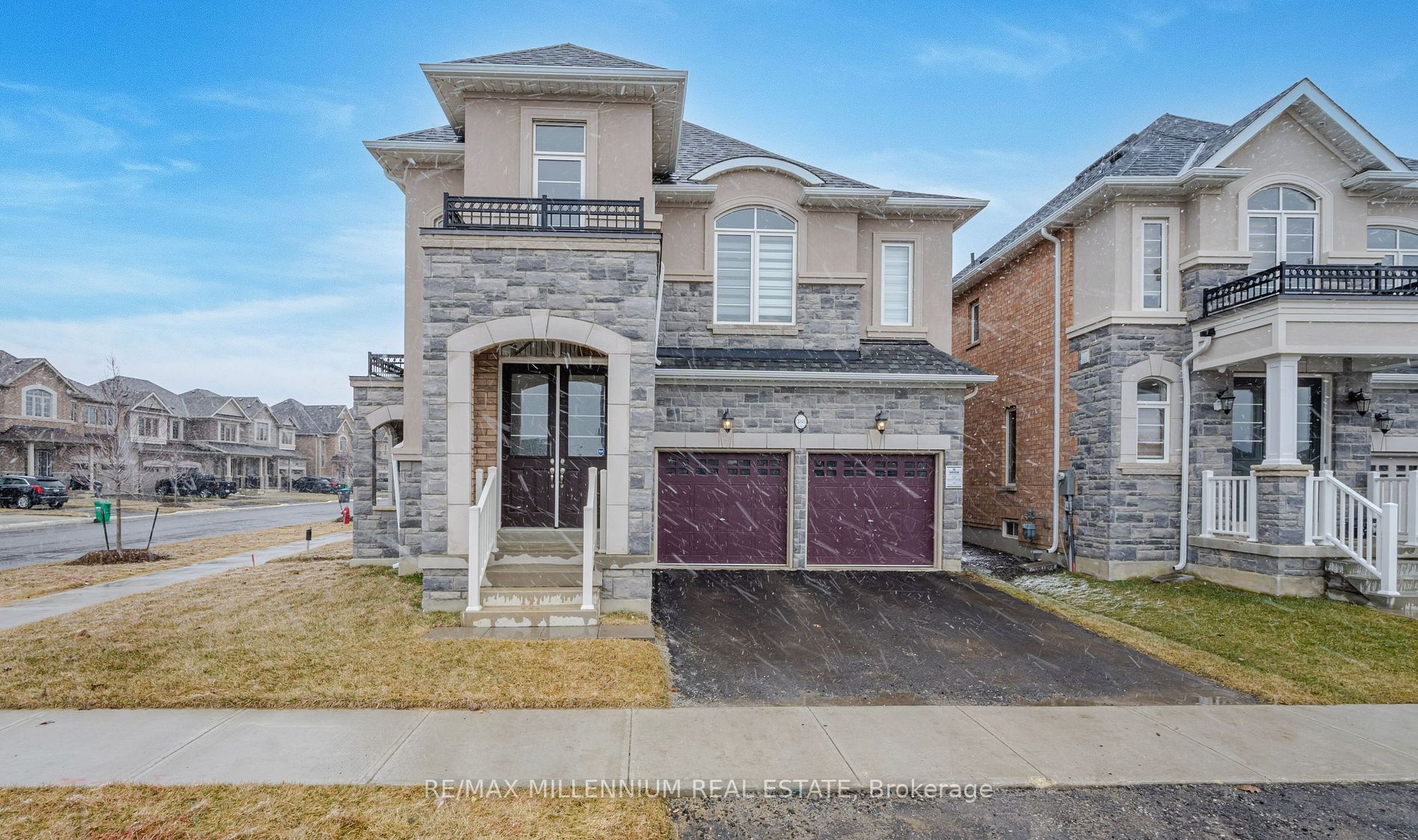$1,570,000
Available - For Sale
Listing ID: W8215146
188 Thornbush Blvd , Brampton, L7A 0C3, Ontario
| This stunning home embodies sophistication and luxury with its sleek, modern, and elegant charm. Located on a premium oversized corner lot with large backyard on a quiet side street; it's a perfect place to raise a growing family or just entertain and enjoy. Open-concept kitchen upgrades like white quartz countertops and island, crown moulding, as well as stainless steel range hood and KitchenAid appliances. Steps from a new park and proximity to schools, rec center, shopping, and highway. 9 foot ceilings and extended baseboards on main and upper floors. Second entrance with stone portico made by builder for potential basement apartment (3-piece rough-in ready) or design to your personal tastes for fitness and entertainment! 200 amp in lieu of standard electric. Additional upgrades include: zebra blinds, large glossy ceramic kitchen tiles, matching 4x12 ceramic tile backsplash, potlights throughout main floor, and more -- Book a showing to come and see for yourself! |
| Extras: All ELF's, window coverings, Blinds, 2 garage door openers, Vintage hardwood flooring, premium quartz countertop, iron rods on staircase, upgraded fireplace and 200 amp, fence on one half, second entrance, enlarged basement windows + more |
| Price | $1,570,000 |
| Taxes: | $7857.00 |
| Address: | 188 Thornbush Blvd , Brampton, L7A 0C3, Ontario |
| Lot Size: | 51.29 x 94.13 (Feet) |
| Acreage: | < .50 |
| Directions/Cross Streets: | Mayfield Rd And Creditview Rd |
| Rooms: | 10 |
| Bedrooms: | 4 |
| Bedrooms +: | 1 |
| Kitchens: | 1 |
| Family Room: | Y |
| Basement: | Sep Entrance, Unfinished |
| Approximatly Age: | 0-5 |
| Property Type: | Detached |
| Style: | 2-Storey |
| Exterior: | Brick |
| Garage Type: | Attached |
| (Parking/)Drive: | Pvt Double |
| Drive Parking Spaces: | 0 |
| Pool: | None |
| Approximatly Age: | 0-5 |
| Approximatly Square Footage: | 3000-3500 |
| Property Features: | Fenced Yard, Park, Place Of Worship, Rec Centre, School |
| Fireplace/Stove: | Y |
| Heat Source: | Electric |
| Heat Type: | Forced Air |
| Central Air Conditioning: | Central Air |
| Laundry Level: | Main |
| Sewers: | Sewers |
| Water: | Municipal |
| Utilities-Cable: | A |
| Utilities-Hydro: | Y |
| Utilities-Gas: | Y |
| Utilities-Telephone: | A |
$
%
Years
This calculator is for demonstration purposes only. Always consult a professional
financial advisor before making personal financial decisions.
| Although the information displayed is believed to be accurate, no warranties or representations are made of any kind. |
| RE/MAX MILLENNIUM REAL ESTATE |
|
|

JP Mundi
Sales Representative
Dir:
416-807-3267
Bus:
905-454-4000
Fax:
905-463-0811
| Virtual Tour | Book Showing | Email a Friend |
Jump To:
At a Glance:
| Type: | Freehold - Detached |
| Area: | Peel |
| Municipality: | Brampton |
| Neighbourhood: | Northwest Brampton |
| Style: | 2-Storey |
| Lot Size: | 51.29 x 94.13(Feet) |
| Approximate Age: | 0-5 |
| Tax: | $7,857 |
| Beds: | 4+1 |
| Baths: | 4 |
| Fireplace: | Y |
| Pool: | None |
Locatin Map:
Payment Calculator:


























