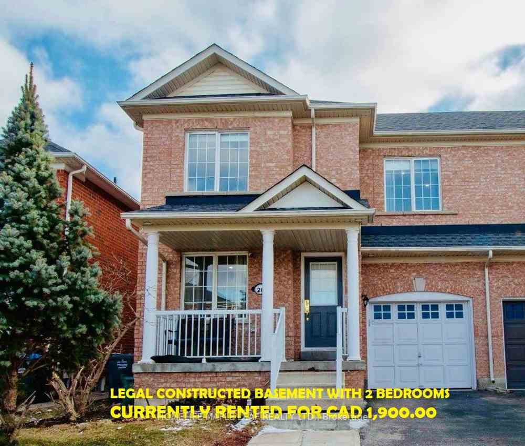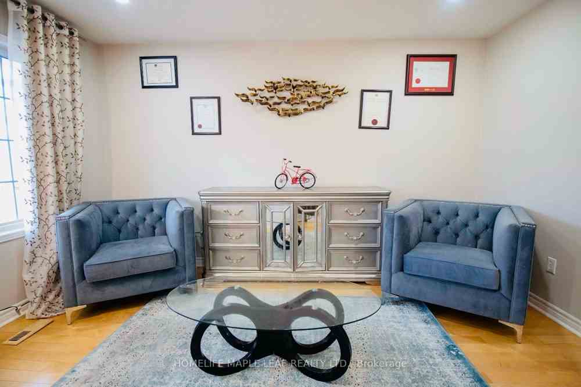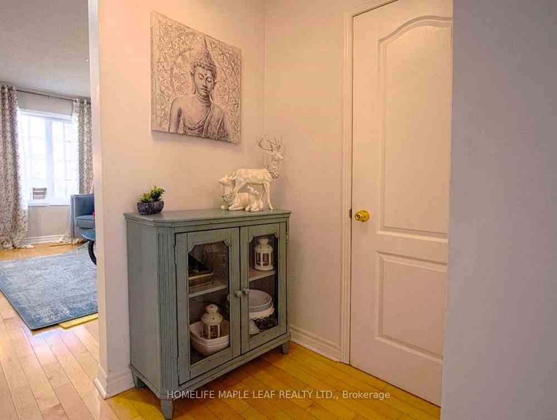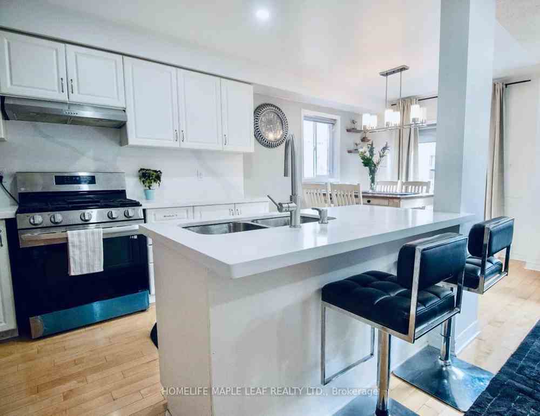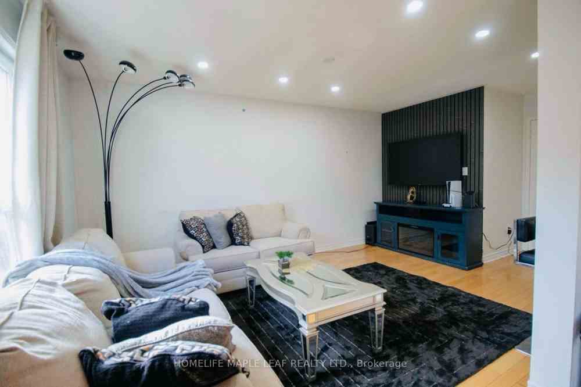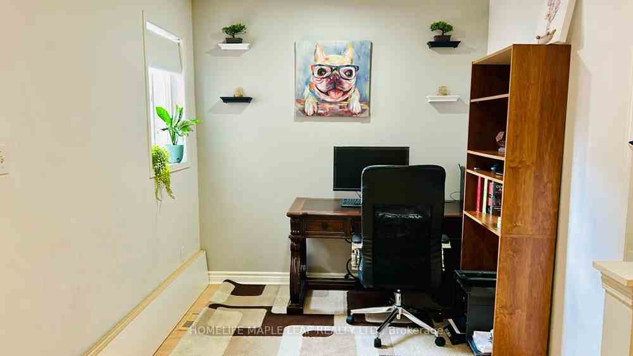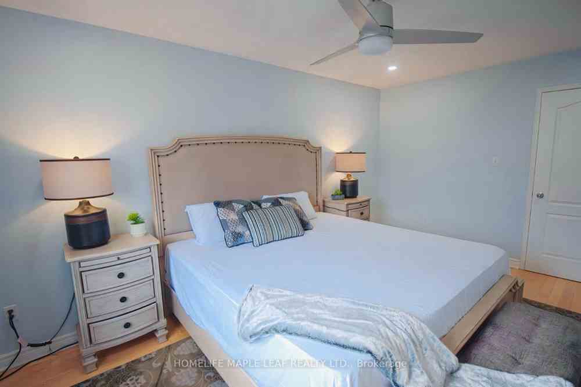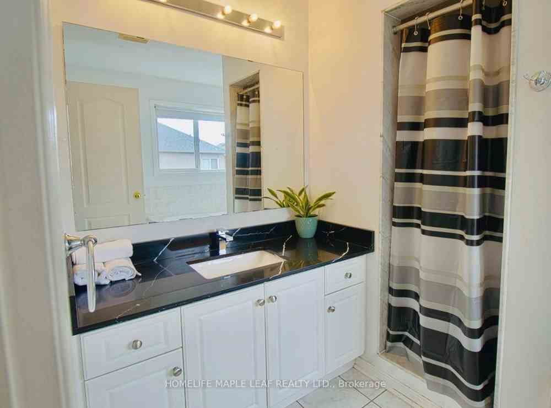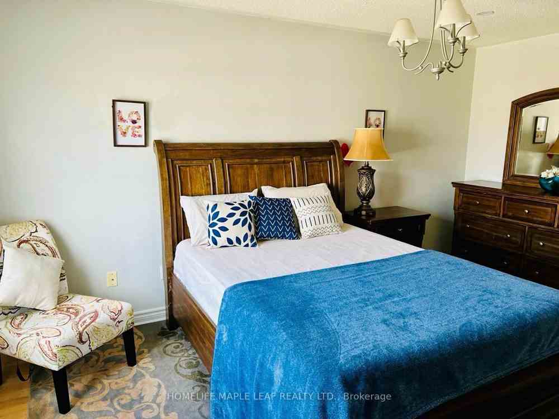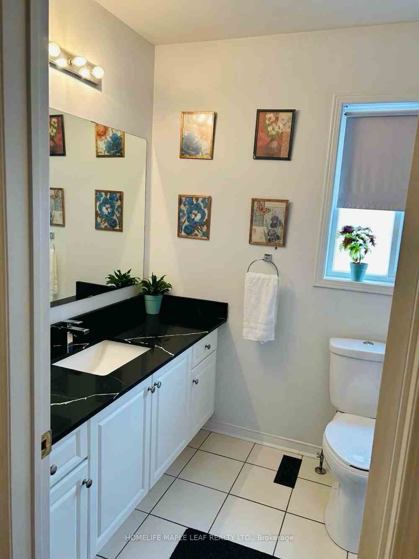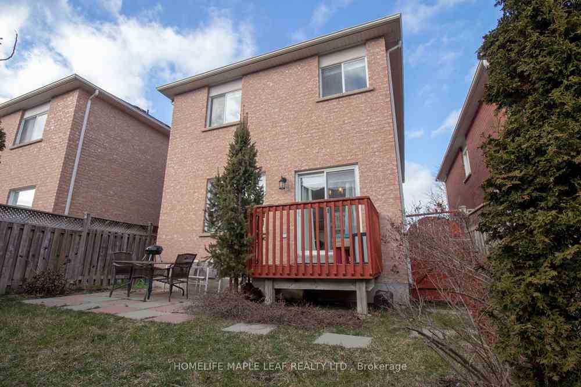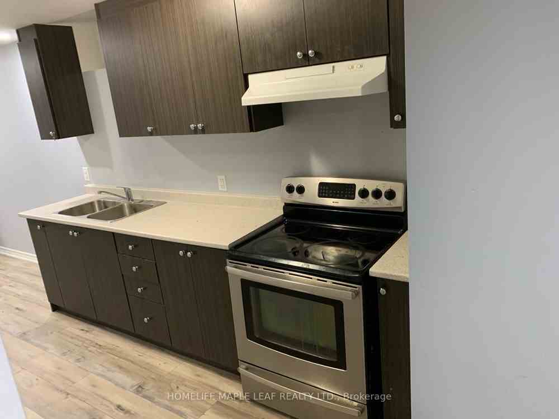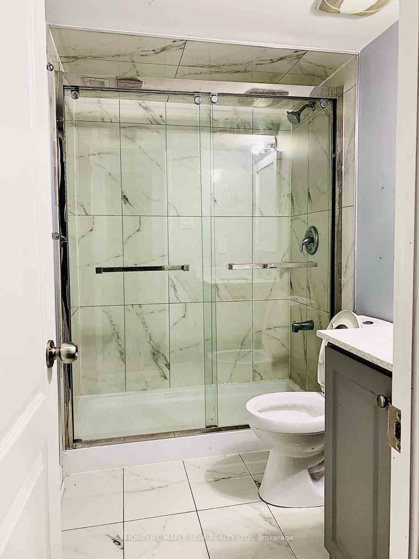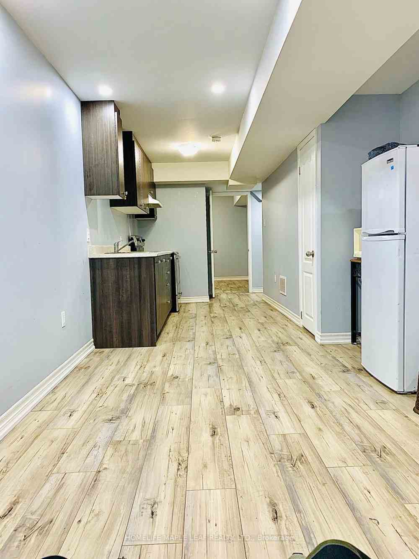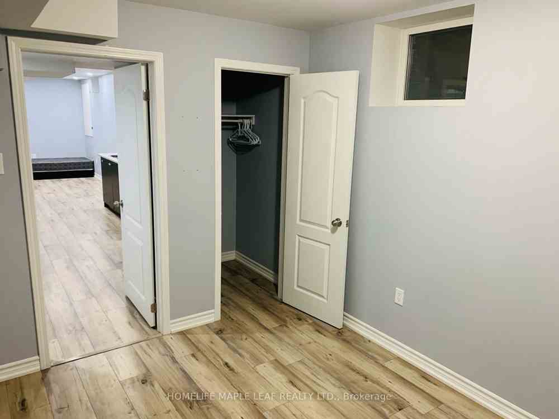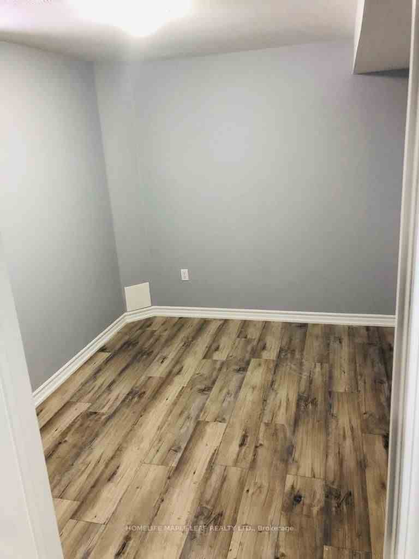$1,029,000
Available - For Sale
Listing ID: W8179312
20 Olivett Lane , Brampton, L7A 2X3, Ontario
| Welcome to this exceptional end-unit townhouse with a legally constructed two-bedroom basement, surpassing the appeal of a semi-detached property. Only a small portion of this townhouse is attached to the neighborhood property, and that connection is through the garage. this unique feature not only offers greater privacy but also enhances the sense of independence and exclusivity that comes with owning a corner unit. Inside, you'll find a loft area on the second floor along with three generously sized bedrooms, adding versatility and ample space to accommodate various living arrangements and lifestyles. |
| Extras: The kitchen and washroom are newly renovated with quartz countertops and backsplash. S/S Appliances upgrades in the year 2022, Roof Renovated year 2023 |
| Price | $1,029,000 |
| Taxes: | $4728.87 |
| Address: | 20 Olivett Lane , Brampton, L7A 2X3, Ontario |
| Lot Size: | 29.53 x 82.02 (Feet) |
| Directions/Cross Streets: | Mclaughin/Bovaird |
| Rooms: | 6 |
| Rooms +: | 2 |
| Bedrooms: | 3 |
| Bedrooms +: | 2 |
| Kitchens: | 1 |
| Kitchens +: | 1 |
| Family Room: | Y |
| Basement: | Finished, Full |
| Property Type: | Att/Row/Twnhouse |
| Style: | 2-Storey |
| Exterior: | Brick |
| Garage Type: | Built-In |
| (Parking/)Drive: | Private |
| Drive Parking Spaces: | 3 |
| Pool: | None |
| Approximatly Square Footage: | 1500-2000 |
| Property Features: | Park, Place Of Worship, Public Transit |
| Fireplace/Stove: | N |
| Heat Source: | Gas |
| Heat Type: | Forced Air |
| Central Air Conditioning: | Central Air |
| Elevator Lift: | N |
| Sewers: | Sewers |
| Water: | Municipal |
| Utilities-Hydro: | Y |
| Utilities-Gas: | Y |
$
%
Years
This calculator is for demonstration purposes only. Always consult a professional
financial advisor before making personal financial decisions.
| Although the information displayed is believed to be accurate, no warranties or representations are made of any kind. |
| HOMELIFE MAPLE LEAF REALTY LTD. |
|
|

JP Mundi
Sales Representative
Dir:
416-807-3267
Bus:
905-454-4000
Fax:
905-463-0811
| Book Showing | Email a Friend |
Jump To:
At a Glance:
| Type: | Freehold - Att/Row/Twnhouse |
| Area: | Peel |
| Municipality: | Brampton |
| Neighbourhood: | Fletcher's Meadow |
| Style: | 2-Storey |
| Lot Size: | 29.53 x 82.02(Feet) |
| Tax: | $4,728.87 |
| Beds: | 3+2 |
| Baths: | 4 |
| Fireplace: | N |
| Pool: | None |
Locatin Map:
Payment Calculator:

