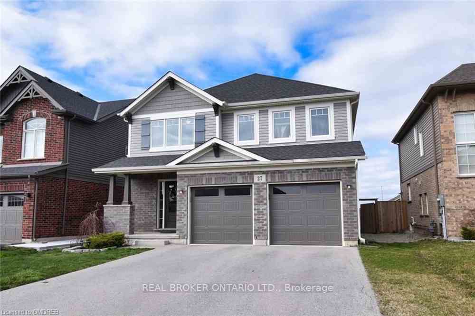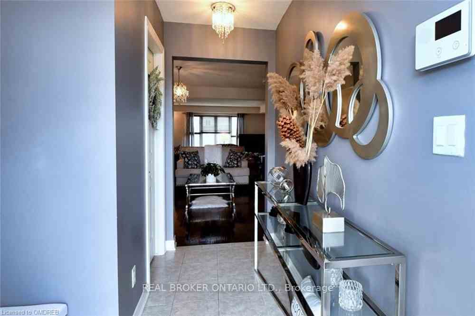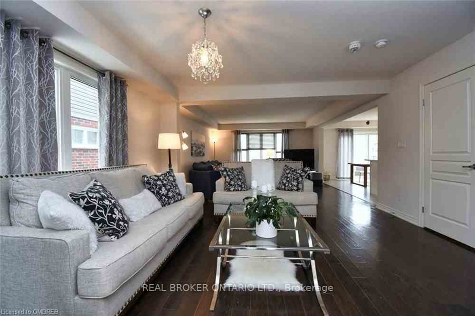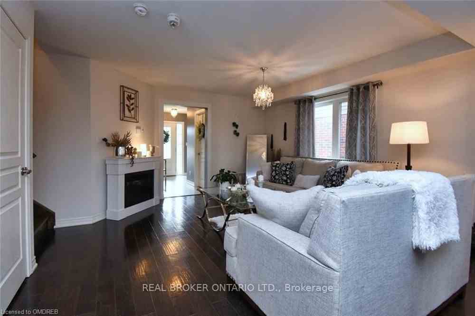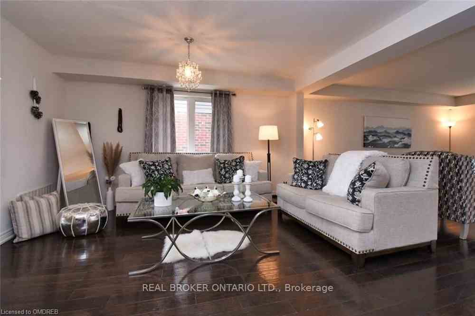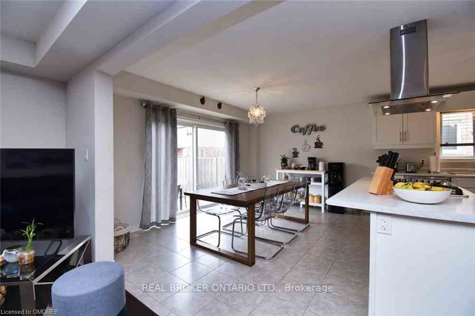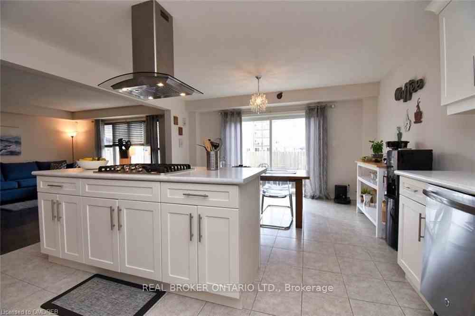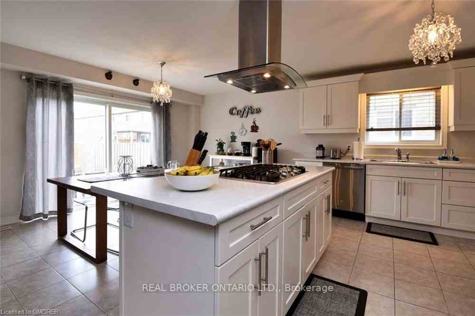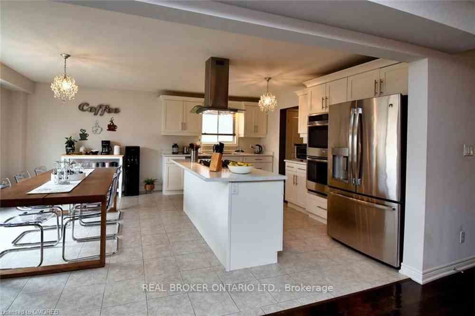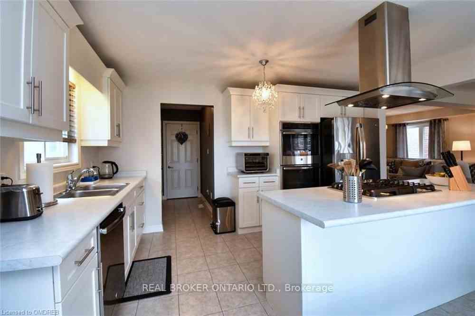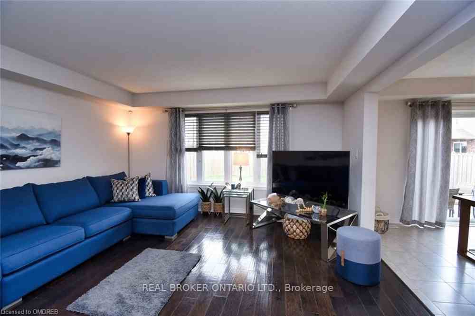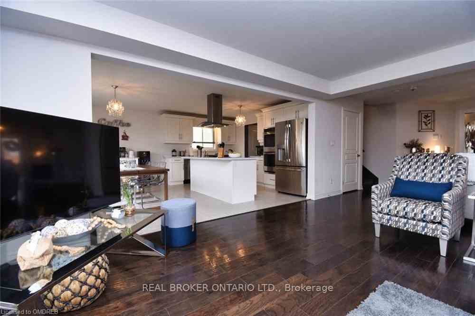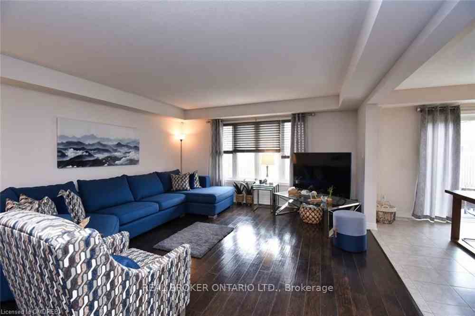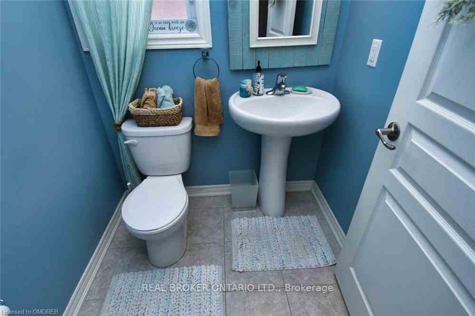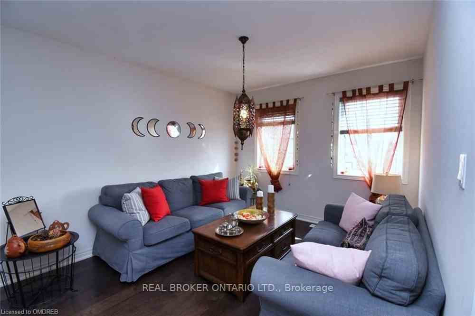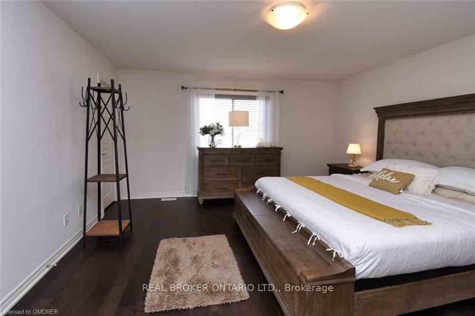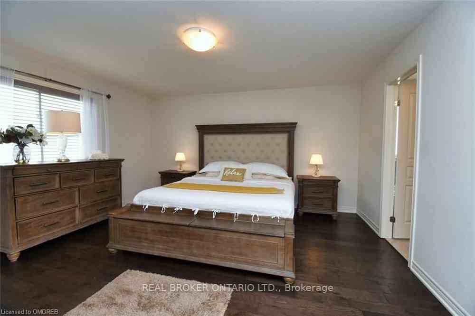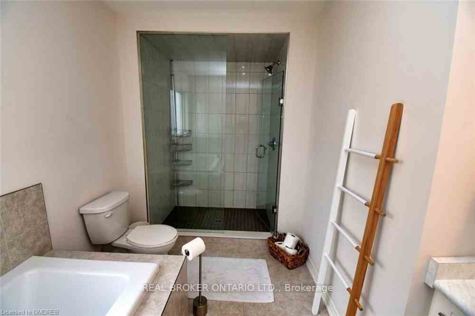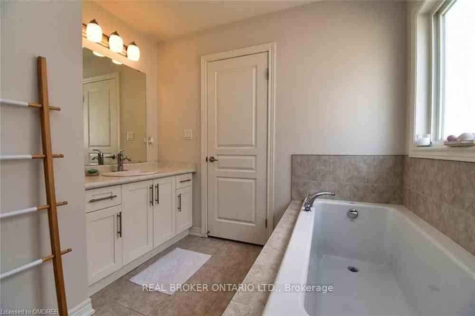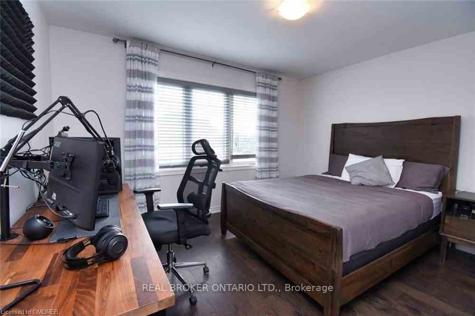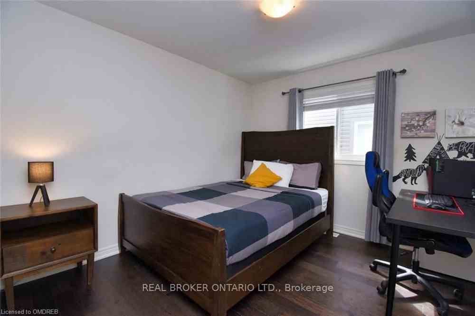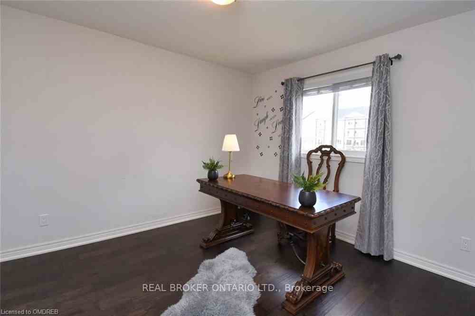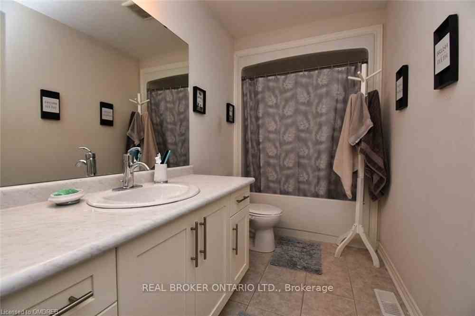$1,085,000
Available - For Sale
Listing ID: X8178914
27 Spruce Cres , Welland, L3C 0B7, Ontario
| Experience luxury living in the prestigious Coyle Creek area, this immaculate 4+2 bedrooms, 3.5 baths home boasting a double car garage & smart home alarm system. Step into the open-concept main floor, LR/DR & kitchen seamlessly flow together, highlighted by a stylish island & eat-in kitchen overlooking the fenced in backyard. Upstairs, a versatile open loft area awaits, along w/ the upper-level laundry. The primary bedroom is a true retreat w/ 2 spacious walk-in closets & ensuite bathroom. While 3 additional bedrooms offer ample space for family/guests. Fully finished basement adds even more living space, featuring a cozy family room complete w/ 2 additional bedrooms & a full bath. W/ the potential to add a kitchenette, this space is ideal for extended family or a separate living area. Close to all amenities, this home offers the perfect blend of comfort & convenience. Embrace luxury w/ this stunning propertyyour potential forever home. Schedule your viewing today! |
| Extras: Potlights & an oversized window in basement. Smart home Alarm system not under contract but can be assumed. |
| Price | $1,085,000 |
| Taxes: | $6817.00 |
| Address: | 27 Spruce Cres , Welland, L3C 0B7, Ontario |
| Lot Size: | 41.99 x 109.42 (Feet) |
| Acreage: | < .50 |
| Directions/Cross Streets: | South Pelham And Webber |
| Rooms: | 8 |
| Rooms +: | 4 |
| Bedrooms: | 4 |
| Bedrooms +: | 2 |
| Kitchens: | 1 |
| Family Room: | N |
| Basement: | Finished, Full |
| Approximatly Age: | 6-15 |
| Property Type: | Detached |
| Style: | 2-Storey |
| Exterior: | Brick Front, Vinyl Siding |
| Garage Type: | Attached |
| (Parking/)Drive: | Pvt Double |
| Drive Parking Spaces: | 4 |
| Pool: | None |
| Approximatly Age: | 6-15 |
| Approximatly Square Footage: | 2500-3000 |
| Property Features: | Fenced Yard, Hospital, Place Of Worship, School |
| Fireplace/Stove: | Y |
| Heat Source: | Gas |
| Heat Type: | Forced Air |
| Central Air Conditioning: | Central Air |
| Laundry Level: | Upper |
| Sewers: | Sewers |
| Water: | Municipal |
$
%
Years
This calculator is for demonstration purposes only. Always consult a professional
financial advisor before making personal financial decisions.
| Although the information displayed is believed to be accurate, no warranties or representations are made of any kind. |
| REAL BROKER ONTARIO LTD. |
|
|

JP Mundi
Sales Representative
Dir:
416-807-3267
Bus:
905-454-4000
Fax:
905-463-0811
| Virtual Tour | Book Showing | Email a Friend |
Jump To:
At a Glance:
| Type: | Freehold - Detached |
| Area: | Niagara |
| Municipality: | Welland |
| Style: | 2-Storey |
| Lot Size: | 41.99 x 109.42(Feet) |
| Approximate Age: | 6-15 |
| Tax: | $6,817 |
| Beds: | 4+2 |
| Baths: | 4 |
| Fireplace: | Y |
| Pool: | None |
Locatin Map:
Payment Calculator:

