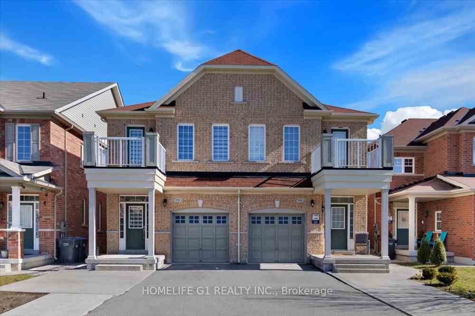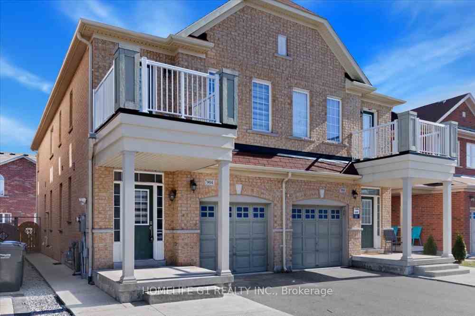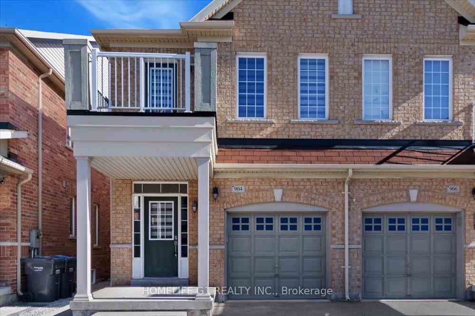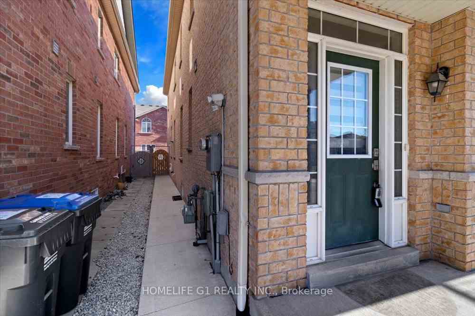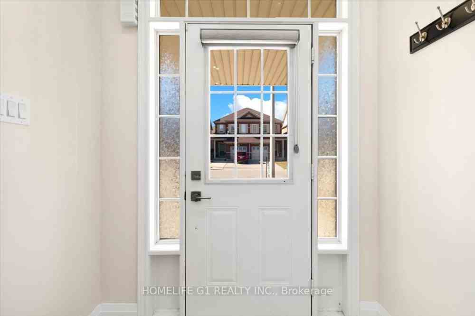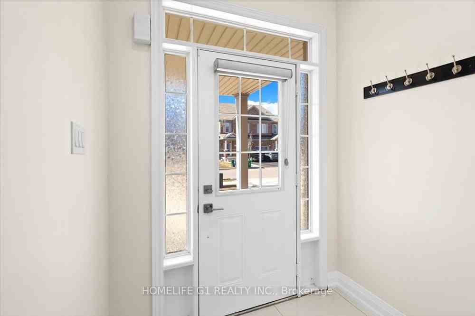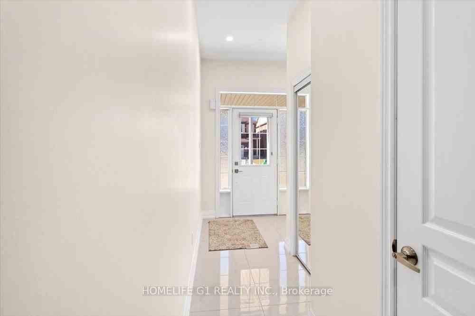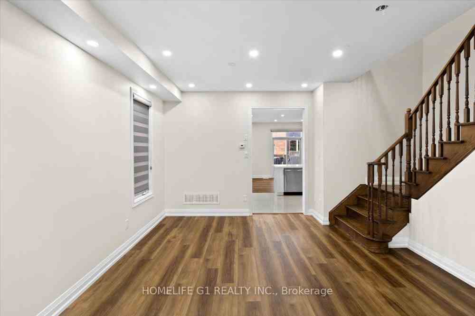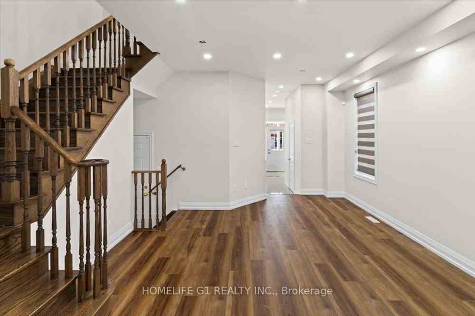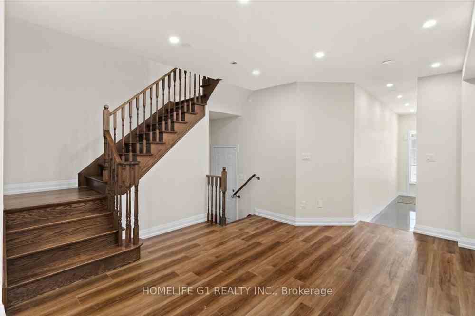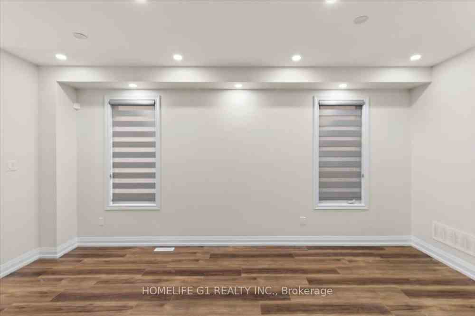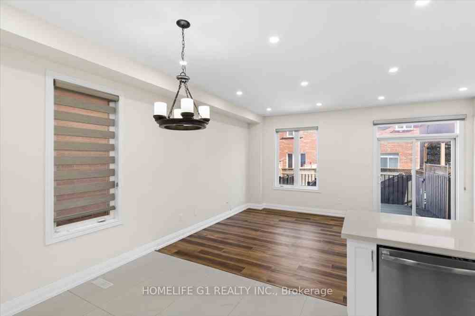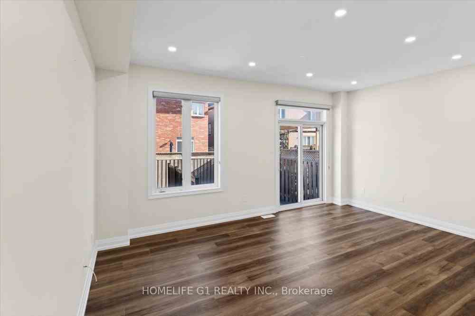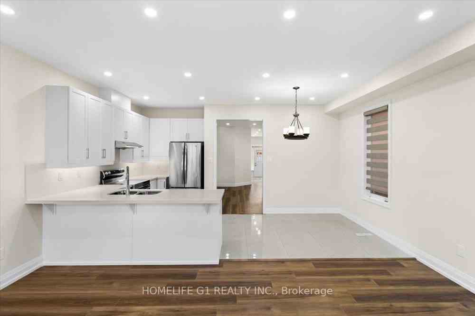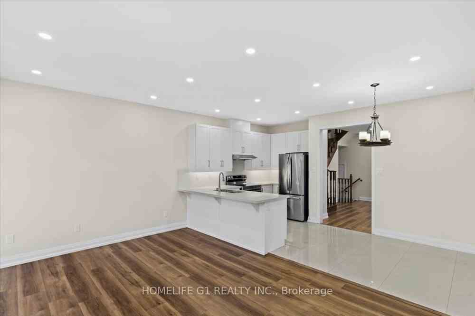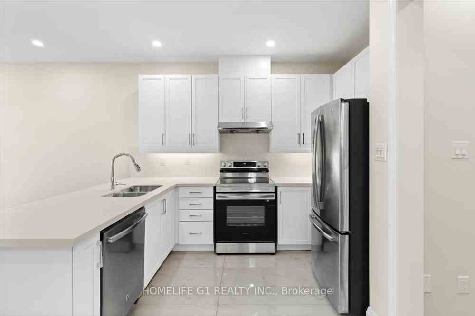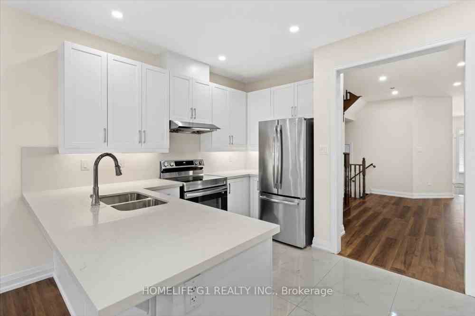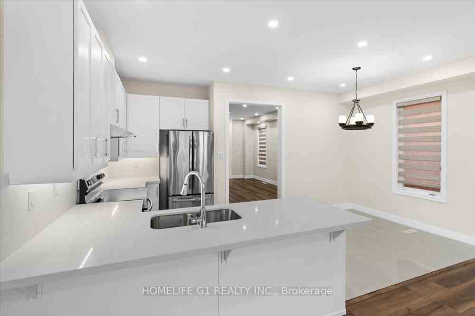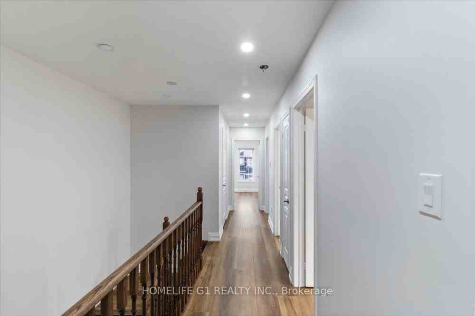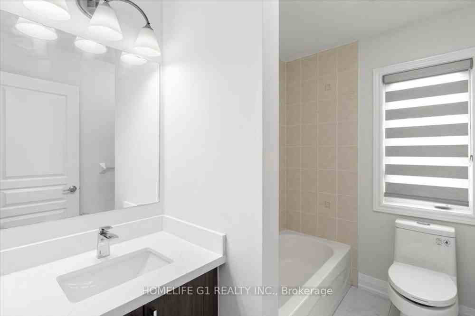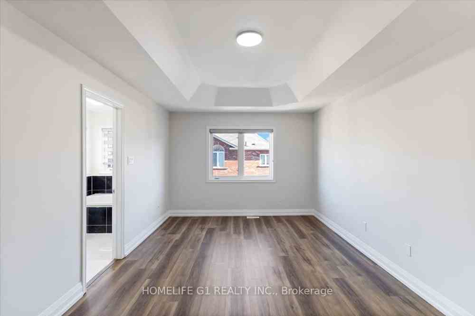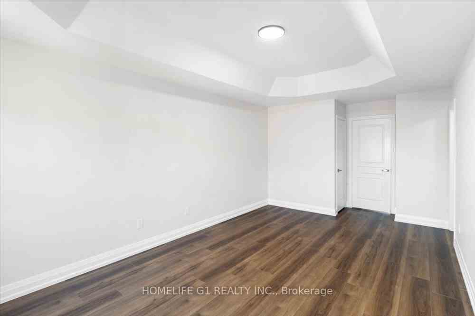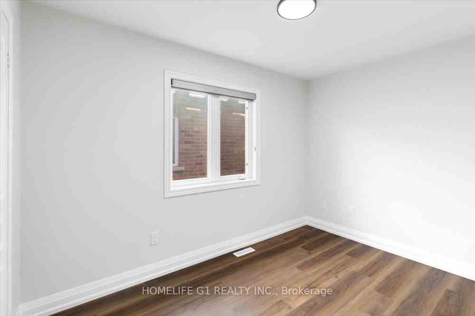$1,599,000
Available - For Sale
Listing ID: W8148342
904 Oasis Dr , Mississauga, L5V 0C7, Ontario
| 5 Bedrooms, 4 Washrooms, 2 Kitchens, About 2500 sq ft of living space inluding legal 2nd unit/apartment in basement that brings a good rent every month. Located In The Heart Of Mississauga Within The Well Reputed Rick Hansen Ps & Francis Xavier School Districts* Modern, Open Concept Floor Plan W/ 9Feet Ceiling. New LVT wide plank Flooring Throughout* Separate Living & Family Rooms* Upgraded Kitchen & SS Appliances* Open Concept Family Rm * Fenced Backyard with Patio Perfect For Entertaining* Luxurious Master Br W/Coffered Ceiling, His & Hers Closets & 4 Pc Ensuite* 3 More Great Sized Rooms On The 2nd Flr W/ Another 4 Pc Washroom* 2nd Br Offers W/Out To Balcony* 3 Car Parking On Driveway Plus Garage Parking * 2nd Flr Laundry* |
| Extras: Fully renovated - New lighting, new flooring, modern baseboard, new kitchen w/quartz backspalsh & under cabinet lighting plus breakfast bar, upgraded washrooms, new window coverings |
| Price | $1,599,000 |
| Taxes: | $5668.29 |
| Address: | 904 Oasis Dr , Mississauga, L5V 0C7, Ontario |
| Lot Size: | 22.33 x 105.17 (Feet) |
| Directions/Cross Streets: | Mavis & Bristol |
| Rooms: | 9 |
| Rooms +: | 1 |
| Bedrooms: | 4 |
| Bedrooms +: | 1 |
| Kitchens: | 1 |
| Kitchens +: | 1 |
| Family Room: | Y |
| Basement: | Apartment, Sep Entrance |
| Property Type: | Semi-Detached |
| Style: | 2-Storey |
| Exterior: | Brick |
| Garage Type: | Built-In |
| (Parking/)Drive: | Private |
| Drive Parking Spaces: | 3 |
| Pool: | None |
| Property Features: | Fenced Yard, Golf, Park, Place Of Worship, Public Transit, School |
| Fireplace/Stove: | N |
| Heat Source: | Gas |
| Heat Type: | Forced Air |
| Central Air Conditioning: | Central Air |
| Laundry Level: | Upper |
| Sewers: | Sewers |
| Water: | Municipal |
| Utilities-Cable: | A |
| Utilities-Hydro: | A |
| Utilities-Gas: | A |
| Utilities-Telephone: | A |
$
%
Years
This calculator is for demonstration purposes only. Always consult a professional
financial advisor before making personal financial decisions.
| Although the information displayed is believed to be accurate, no warranties or representations are made of any kind. |
| HOMELIFE G1 REALTY INC. |
|
|

JP Mundi
Sales Representative
Dir:
416-807-3267
Bus:
905-454-4000
Fax:
905-463-0811
| Book Showing | Email a Friend |
Jump To:
At a Glance:
| Type: | Freehold - Semi-Detached |
| Area: | Peel |
| Municipality: | Mississauga |
| Neighbourhood: | East Credit |
| Style: | 2-Storey |
| Lot Size: | 22.33 x 105.17(Feet) |
| Tax: | $5,668.29 |
| Beds: | 4+1 |
| Baths: | 4 |
| Fireplace: | N |
| Pool: | None |
Locatin Map:
Payment Calculator:

