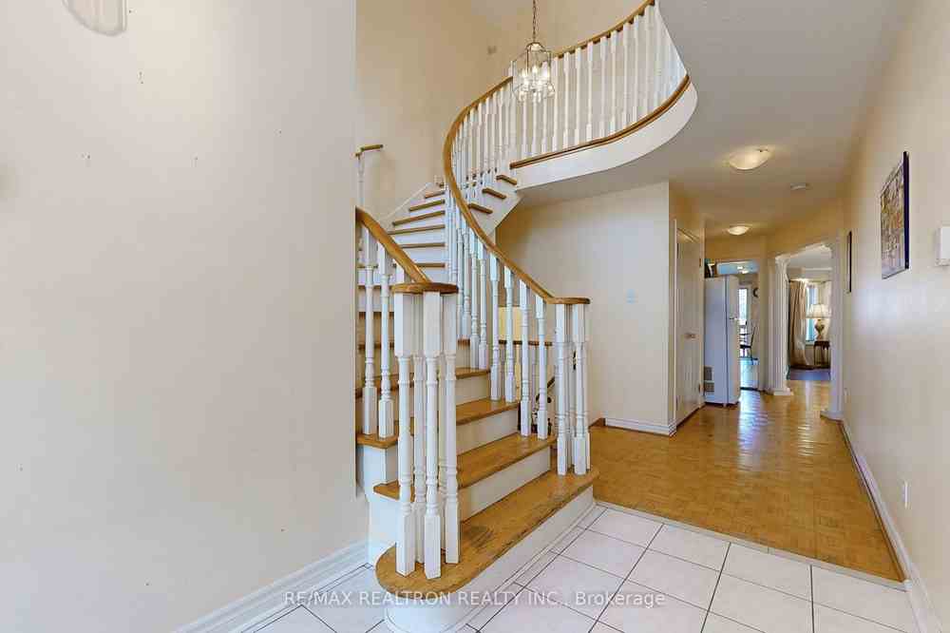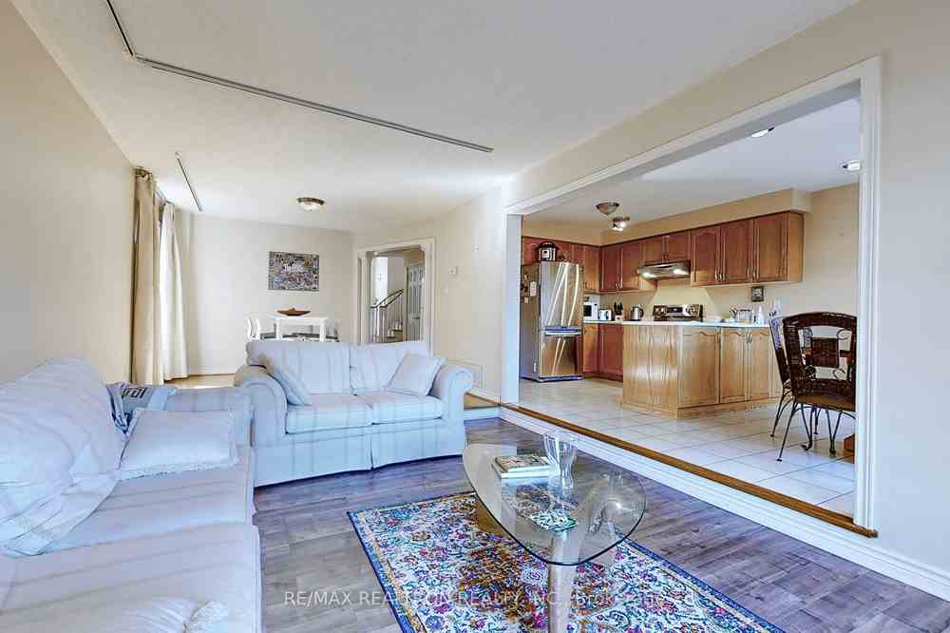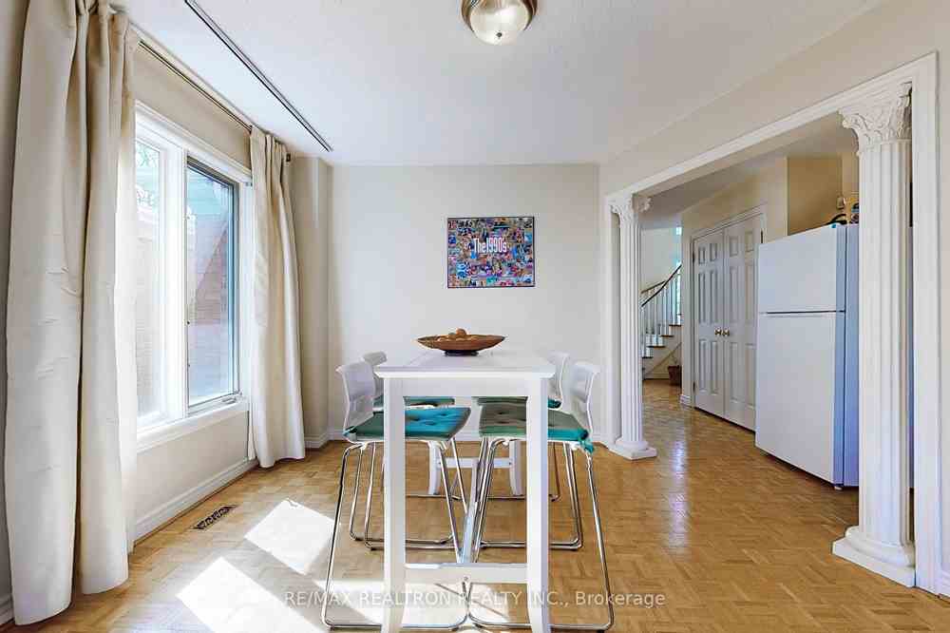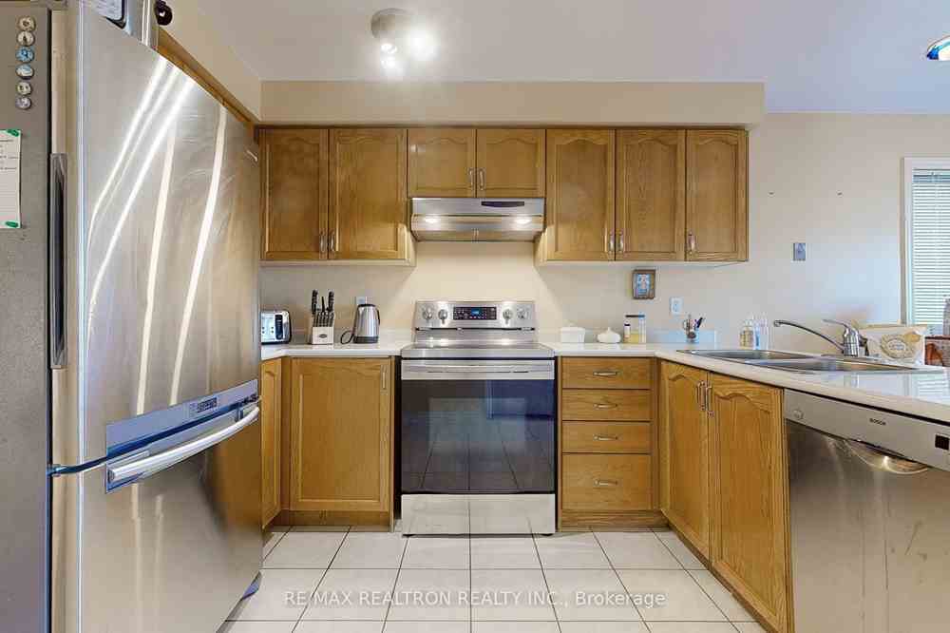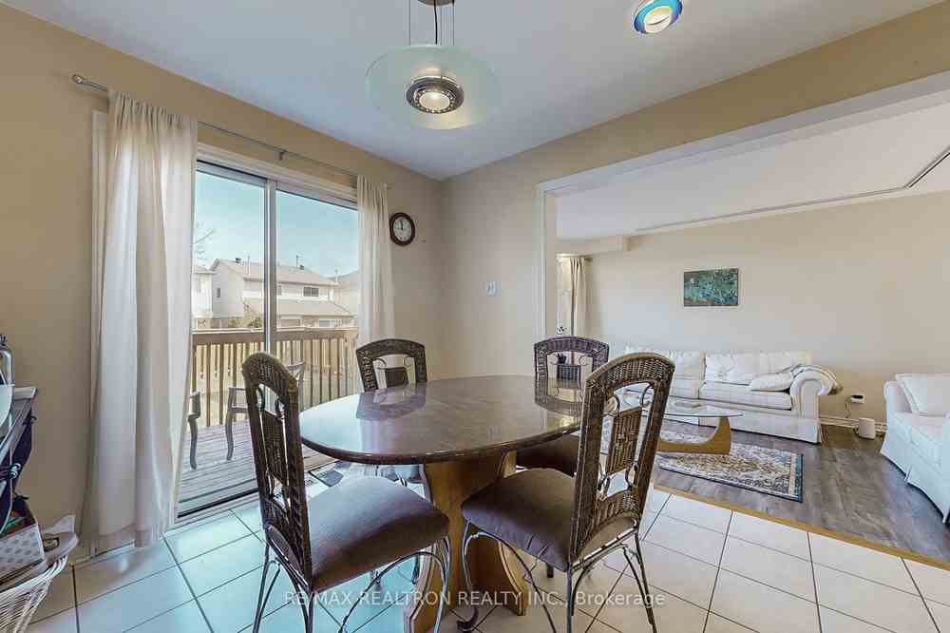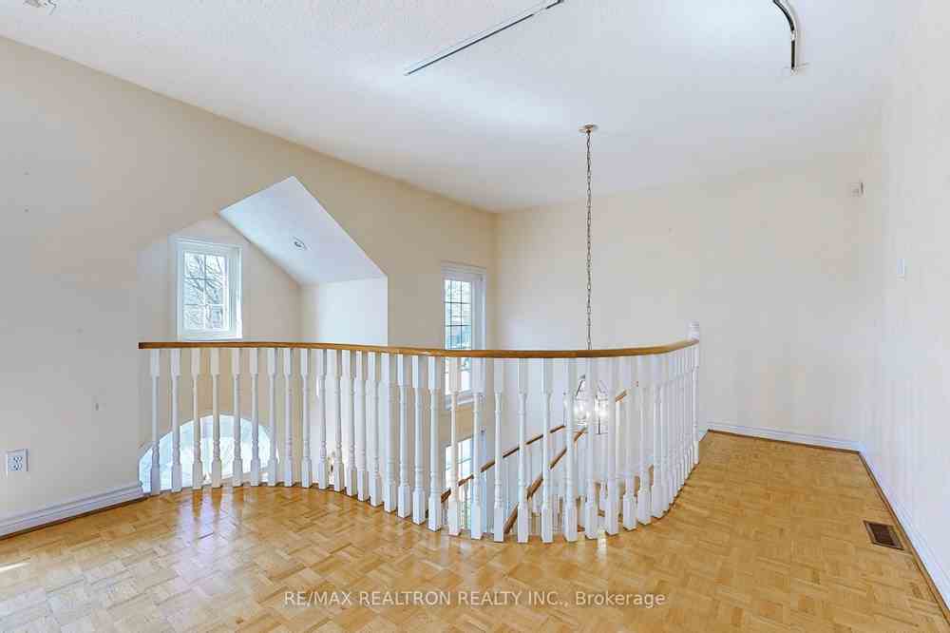$1,349,000
Available - For Sale
Listing ID: W8148122
5923 Leeside Cres , Mississauga, L5M 5L8, Ontario
| Welcome to the Jewel of Central Erin Mills - Nestled prestigious schools and sought-after amenities. In The Best School Zone Of Mississauga - John Fraser & St. Aloysius Gonzaga SS, this gemstone family home exudes elegance and comfort Spotless Stunning All Brick Open Concept Beauty! Step In To Dramatic 2 Story Foyer With Sweeping Curved Staircase O'looked By Family Room With Gas Fireplace And Bay Window. Gourmet Eat-In Kitchen With Breakfast Area W/O To Deck & Overlooking Sunken Great Room! Main Floor Laundry, King-Size Master With Soaker Tub & Sep Shower Ensuite. Masterfully Fin. Basement W/Home Theatre Area, Great Storage, Art Niche. Superior In Every Way!! Almost 2000 Sq Ft |
| Extras: Fridge, Stove, Washer, Dryer, B/I Dishwasher,Central Air, All Existing,Window Coverings. |
| Price | $1,349,000 |
| Taxes: | $6091.44 |
| Address: | 5923 Leeside Cres , Mississauga, L5M 5L8, Ontario |
| Lot Size: | 32.00 x 114.86 (Feet) |
| Directions/Cross Streets: | Glen Erin/Bell Harbour |
| Rooms: | 8 |
| Rooms +: | 1 |
| Bedrooms: | 3 |
| Bedrooms +: | |
| Kitchens: | 1 |
| Family Room: | Y |
| Basement: | Finished |
| Property Type: | Detached |
| Style: | 2-Storey |
| Exterior: | Brick |
| Garage Type: | Attached |
| (Parking/)Drive: | Pvt Double |
| Drive Parking Spaces: | 3 |
| Pool: | None |
| Property Features: | Park, Public Transit, School |
| Fireplace/Stove: | Y |
| Heat Source: | Gas |
| Heat Type: | Forced Air |
| Central Air Conditioning: | Central Air |
| Laundry Level: | Main |
| Elevator Lift: | N |
| Sewers: | Sewers |
| Water: | Municipal |
$
%
Years
This calculator is for demonstration purposes only. Always consult a professional
financial advisor before making personal financial decisions.
| Although the information displayed is believed to be accurate, no warranties or representations are made of any kind. |
| RE/MAX REALTRON REALTY INC. |
|
|

JP Mundi
Sales Representative
Dir:
416-807-3267
Bus:
905-454-4000
Fax:
905-463-0811
| Book Showing | Email a Friend |
Jump To:
At a Glance:
| Type: | Freehold - Detached |
| Area: | Peel |
| Municipality: | Mississauga |
| Neighbourhood: | Central Erin Mills |
| Style: | 2-Storey |
| Lot Size: | 32.00 x 114.86(Feet) |
| Tax: | $6,091.44 |
| Beds: | 3 |
| Baths: | 3 |
| Fireplace: | Y |
| Pool: | None |
Locatin Map:
Payment Calculator:




