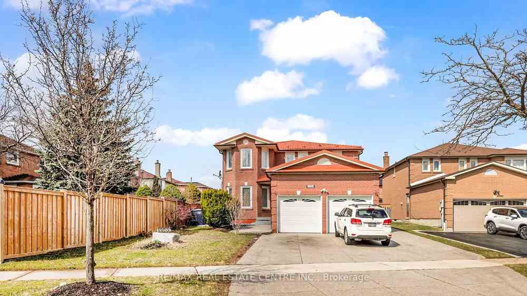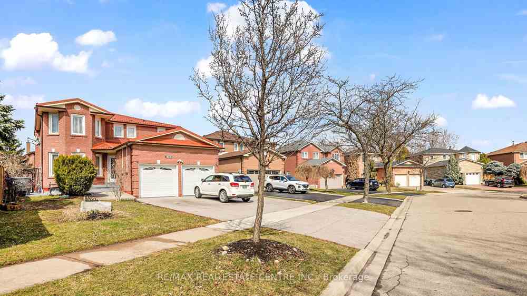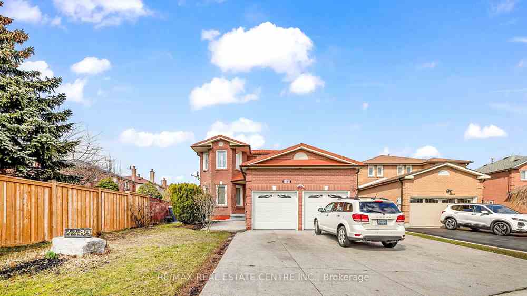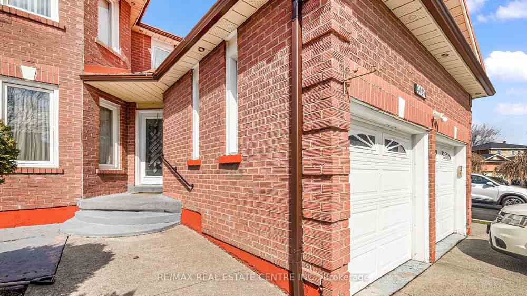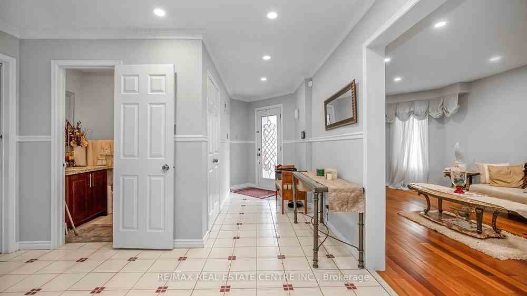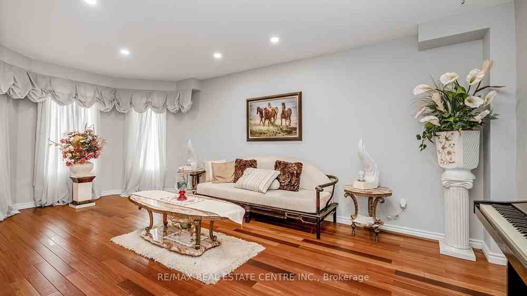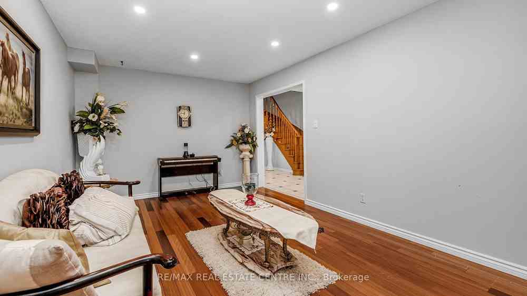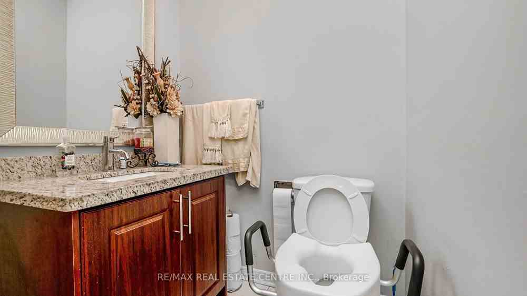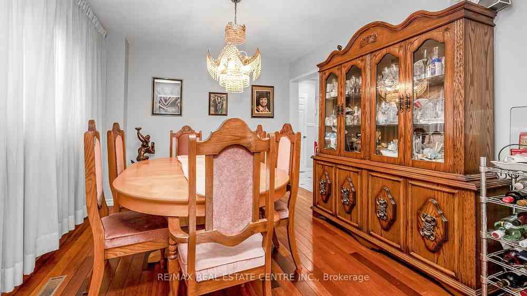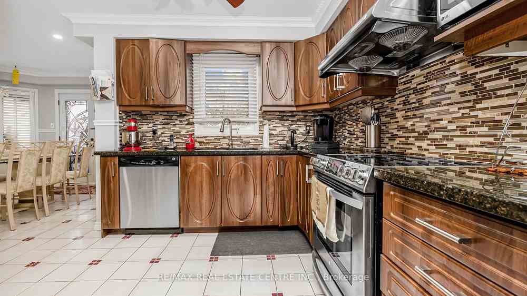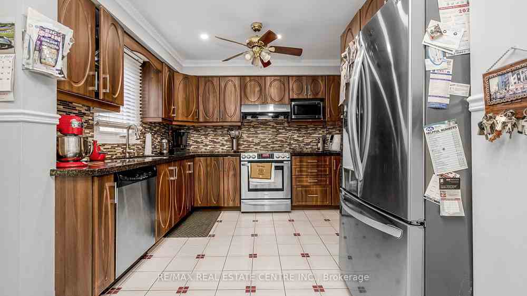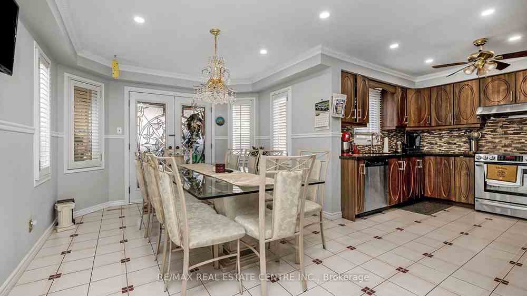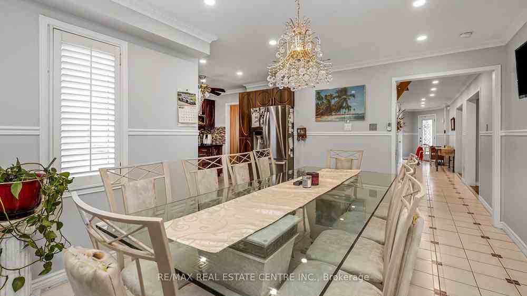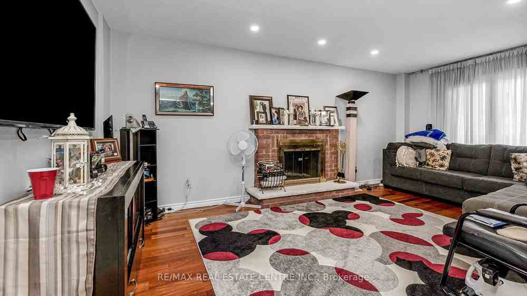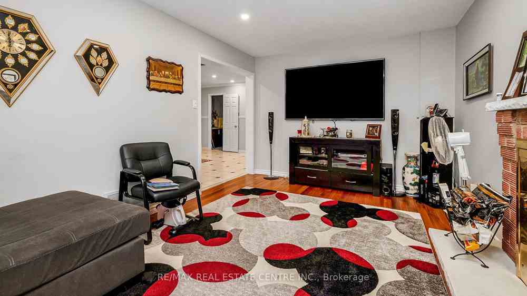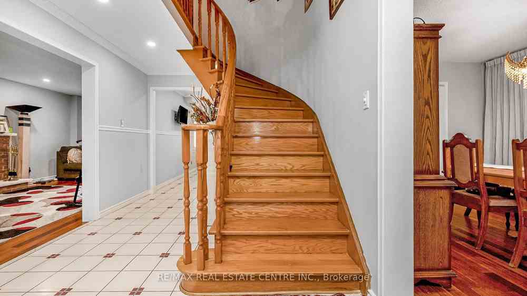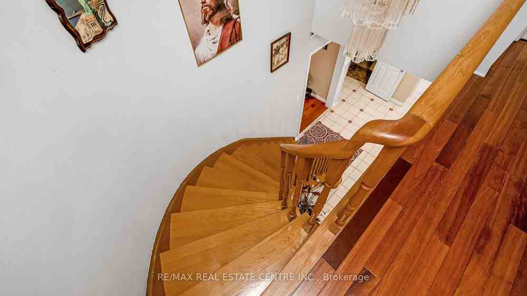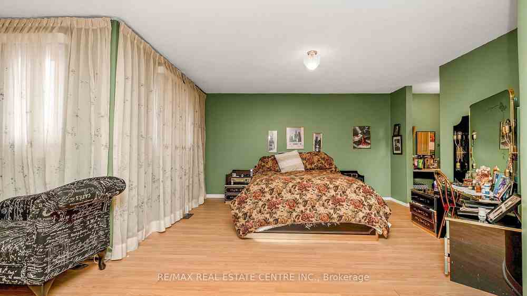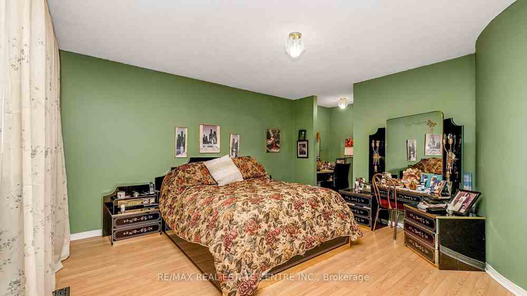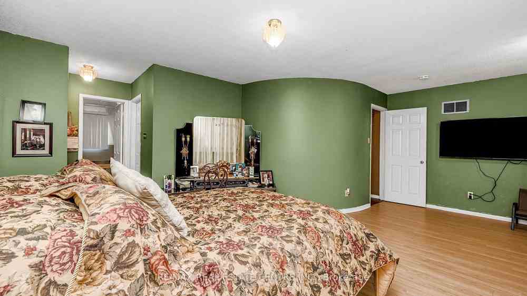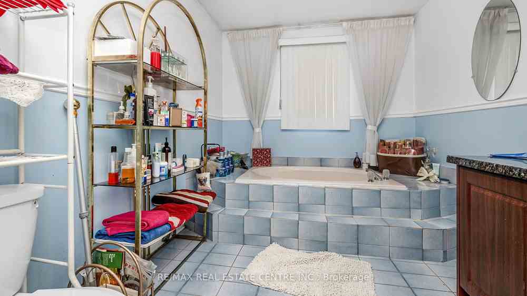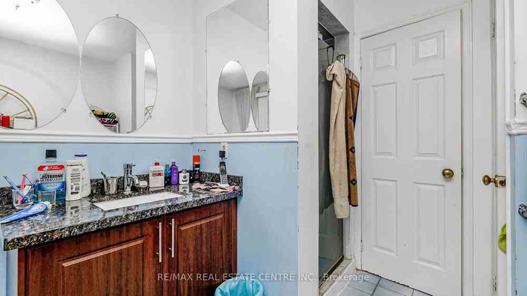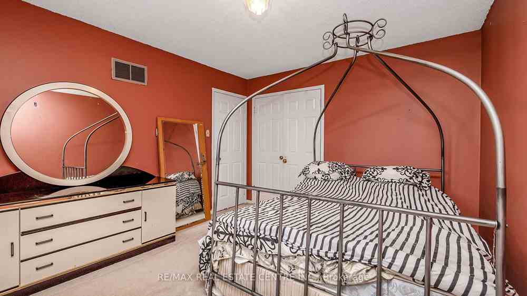$1,619,900
Available - For Sale
Listing ID: W8147494
4489 Weymouth Commons Cres , Mississauga, L5R 1P5, Ontario
| Situated in one of the most sought-after areas in Mississauga, surrounded by mature trees, offering a serene environment. This house features 4+2 bedrms, 3.5 bathrms, living & family rm, dining area, & kitchen. Many upgrades throughout the house, enhancing its charm and functionality. The kitchen includes a spacious breakfast area, perfect for enjoying meals with family. The primary bdrm is notably large and includes a 4-piece ensuite bathrm. The basement features 2 addtl. bedrooms, offering the potential for rental income and increasing the property's versatility. A covered dirty kitchen adds convenience for cooking and entertaining outdoors. The property includes a double garage giving it total of 6 parking slots, ensuring ample space for vehicles. Overall, this charming home offers a blend of comfort, functionality, and income-generating potential, making it an attractive option for buyers seeking a desirable location and ample living space. !!!!!! very Motivated sellers!! |
| Extras: 2 Fridges, 2 Stoves, Dish Washer, Washer, Dryer, All Electrical Light Fixtures, All Window Coverings |
| Price | $1,619,900 |
| Taxes: | $7510.71 |
| Address: | 4489 Weymouth Commons Cres , Mississauga, L5R 1P5, Ontario |
| Lot Size: | 51.03 x 133.08 (Feet) |
| Directions/Cross Streets: | Confederation Pky & Eglinton |
| Rooms: | 9 |
| Rooms +: | 3 |
| Bedrooms: | 4 |
| Bedrooms +: | 2 |
| Kitchens: | 1 |
| Kitchens +: | 1 |
| Family Room: | Y |
| Basement: | Apartment, Sep Entrance |
| Property Type: | Detached |
| Style: | 2-Storey |
| Exterior: | Brick |
| Garage Type: | Attached |
| (Parking/)Drive: | Private |
| Drive Parking Spaces: | 4 |
| Pool: | None |
| Approximatly Square Footage: | 2500-3000 |
| Fireplace/Stove: | Y |
| Heat Source: | Gas |
| Heat Type: | Forced Air |
| Central Air Conditioning: | Central Air |
| Sewers: | Sewers |
| Water: | Municipal |
$
%
Years
This calculator is for demonstration purposes only. Always consult a professional
financial advisor before making personal financial decisions.
| Although the information displayed is believed to be accurate, no warranties or representations are made of any kind. |
| RE/MAX REAL ESTATE CENTRE INC. |
|
|

JP Mundi
Sales Representative
Dir:
416-807-3267
Bus:
905-454-4000
Fax:
905-463-0811
| Virtual Tour | Book Showing | Email a Friend |
Jump To:
At a Glance:
| Type: | Freehold - Detached |
| Area: | Peel |
| Municipality: | Mississauga |
| Neighbourhood: | Hurontario |
| Style: | 2-Storey |
| Lot Size: | 51.03 x 133.08(Feet) |
| Tax: | $7,510.71 |
| Beds: | 4+2 |
| Baths: | 4 |
| Fireplace: | Y |
| Pool: | None |
Locatin Map:
Payment Calculator:

