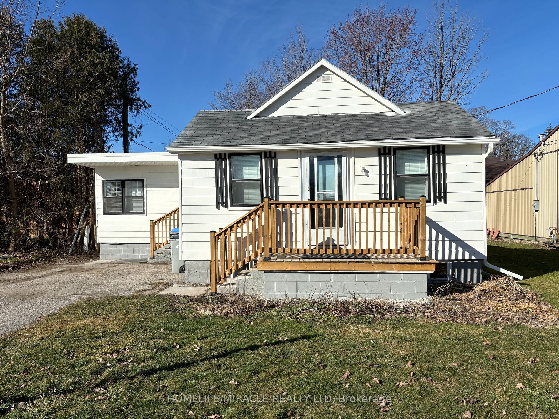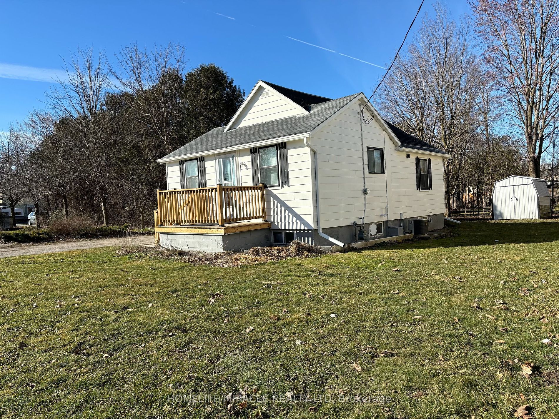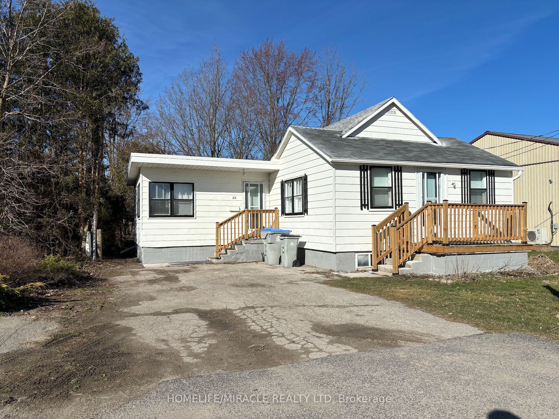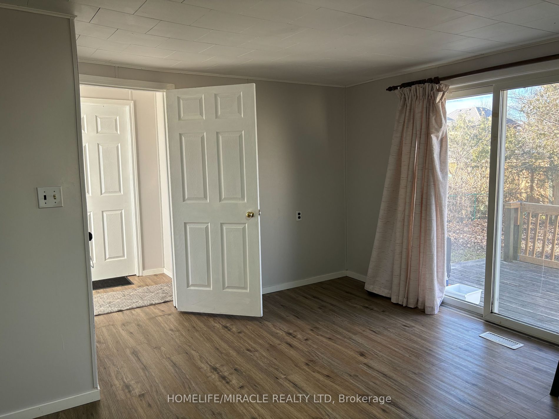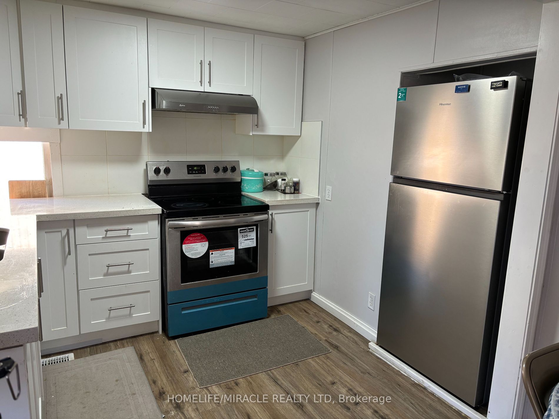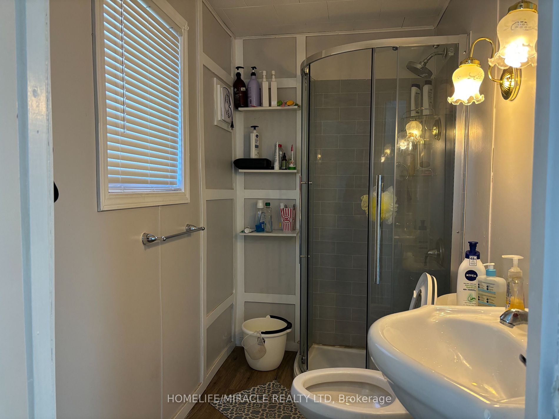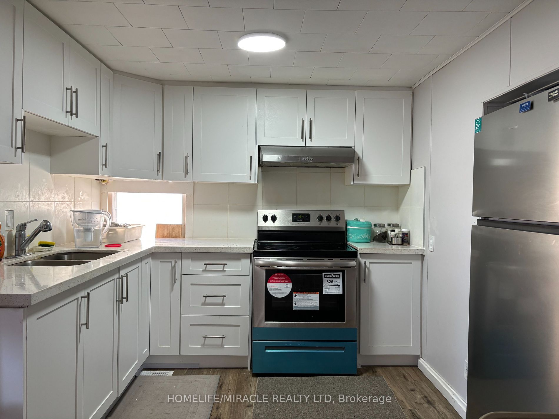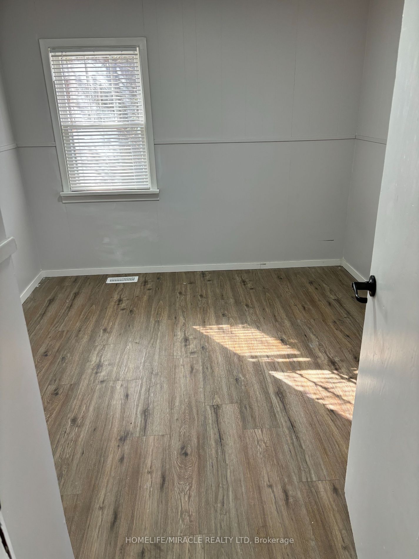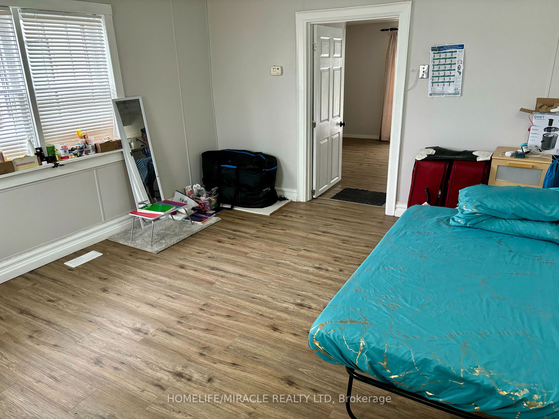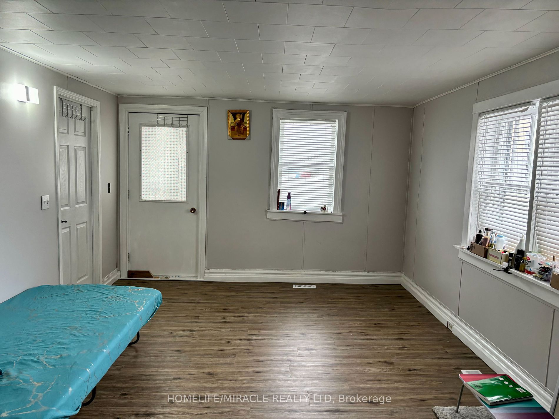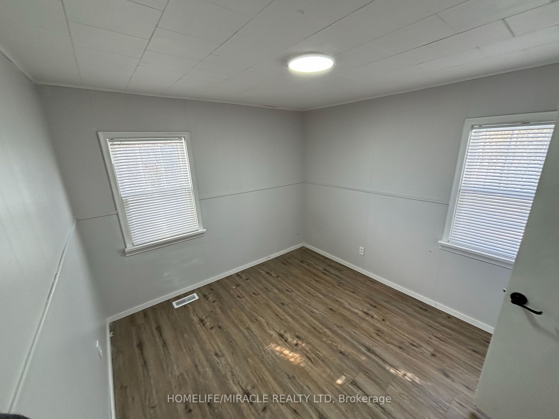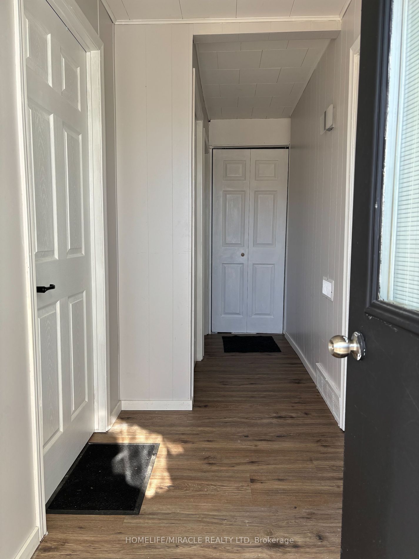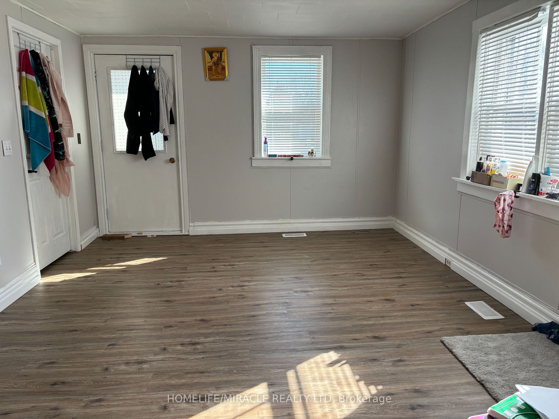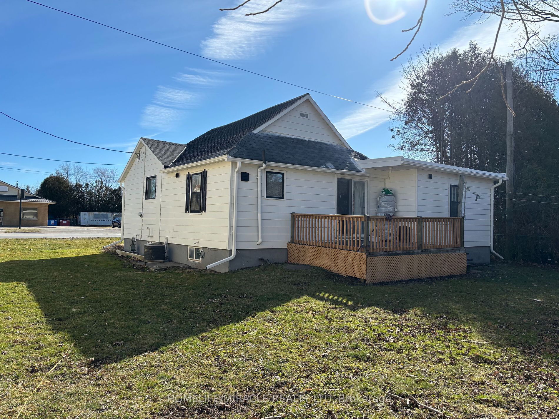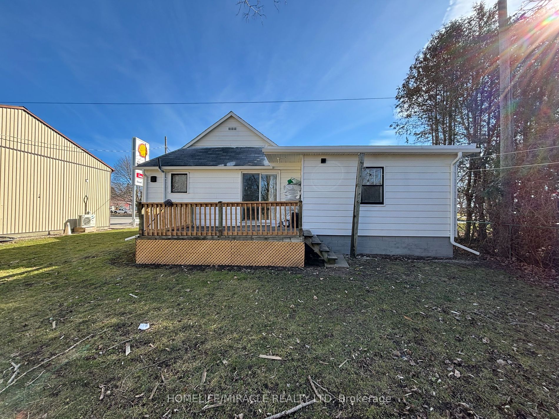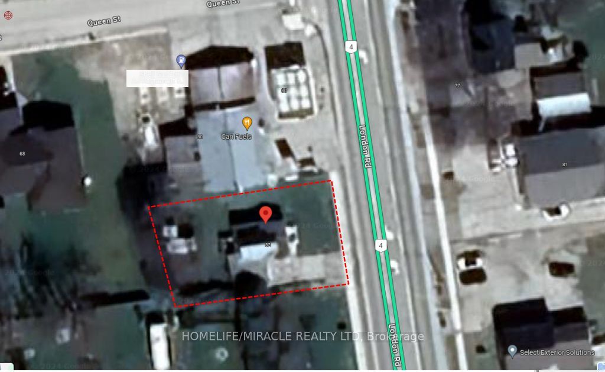$365,000
Available - For Sale
Listing ID: X8128500
82 London Rd , Bluewater, N0M 1X0, Ontario
| Welcome to 82 London Rd, Hensall, ON. Recently renovated haven ready for new beginnings. Perfectly suited for first-time buyers, retirees, or investors, this 3-bedroom, 1-bathroom bungalow offers comfort and convenience in the heart of the charming town of Hensall. A significant investment has been made in renovations and upgrades, ensuring modern living at its finest, with all-new appliances adorning the thoughtfully designed eat-in kitchen. The sunlit living room provides the perfect backdrop for relaxation or entertaining guests. A spacious four-piece bathroom completes the interior layout. Outside, storage sheds stand ready to accommodate your belongings while you make memories in the ample backyard, ideal for gatherings under the summer stars with loved ones. Currently rented for $2600, this property offers not only a beautiful living space but also an attractive investment opportunity. |
| Extras: Hensall is a bean capital of Canada, located just 5 minutes from Exeter, 10 minutes from Lake Huron, and 40 mins from London. This town also has amenities such as an arena, public school, LCBO, and is on bus routes to School. |
| Price | $365,000 |
| Taxes: | $2225.68 |
| DOM | 52 |
| Occupancy by: | Tenant |
| Address: | 82 London Rd , Bluewater, N0M 1X0, Ontario |
| Lot Size: | 58.78 x 107.56 (Feet) |
| Acreage: | < .50 |
| Directions/Cross Streets: | London Rd & Queen Street |
| Rooms: | 5 |
| Bedrooms: | 3 |
| Bedrooms +: | |
| Kitchens: | 1 |
| Family Room: | N |
| Basement: | Unfinished |
| Property Type: | Detached |
| Style: | Bungalow |
| Exterior: | Alum Siding |
| Garage Type: | None |
| (Parking/)Drive: | Private |
| Drive Parking Spaces: | 4 |
| Pool: | None |
| Other Structures: | Garden Shed |
| Approximatly Square Footage: | 700-1100 |
| Property Features: | Golf, Hospital, School, School Bus Route |
| Fireplace/Stove: | N |
| Heat Source: | Gas |
| Heat Type: | Forced Air |
| Central Air Conditioning: | Central Air |
| Laundry Level: | Main |
| Elevator Lift: | N |
| Sewers: | Sewers |
| Water: | Municipal |
| Utilities-Hydro: | Y |
| Utilities-Sewers: | Y |
| Utilities-Gas: | Y |
| Utilities-Municipal Water: | Y |
$
%
Years
This calculator is for demonstration purposes only. Always consult a professional
financial advisor before making personal financial decisions.
| Although the information displayed is believed to be accurate, no warranties or representations are made of any kind. |
| HOMELIFE/MIRACLE REALTY LTD |
|
|

JP Mundi
Sales Representative
Dir:
416-807-3267
Bus:
905-454-4000
Fax:
905-463-0811
| Book Showing | Email a Friend |
Jump To:
At a Glance:
| Type: | Freehold - Detached |
| Area: | Huron |
| Municipality: | Bluewater |
| Style: | Bungalow |
| Lot Size: | 58.78 x 107.56(Feet) |
| Tax: | $2,225.68 |
| Beds: | 3 |
| Baths: | 1 |
| Fireplace: | N |
| Pool: | None |
Locatin Map:
Payment Calculator:

