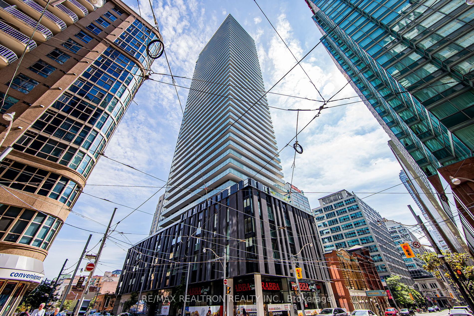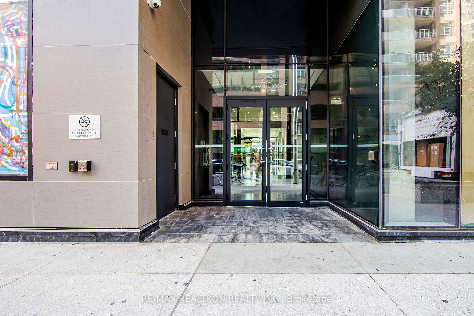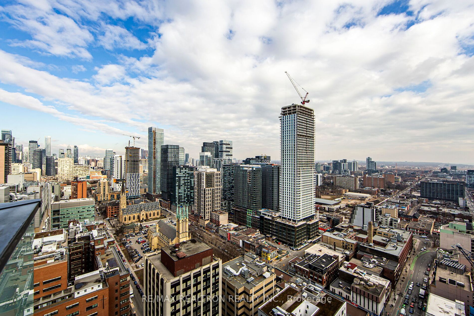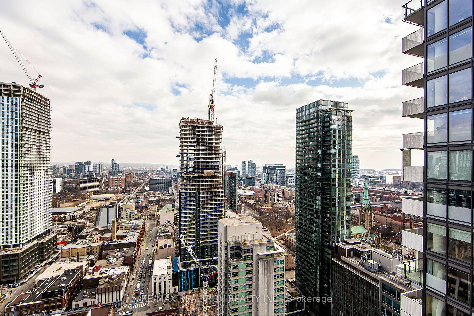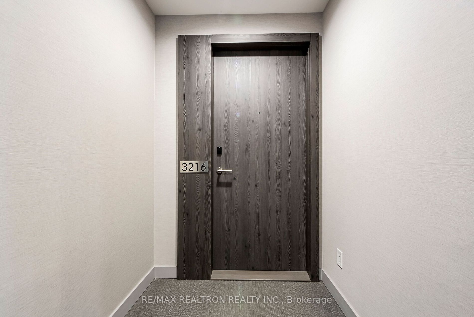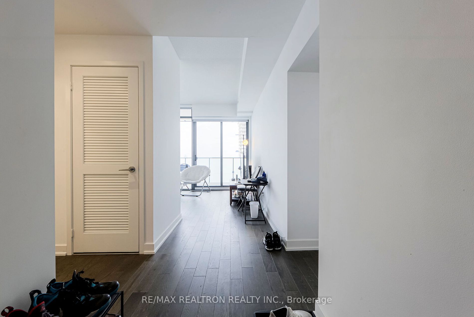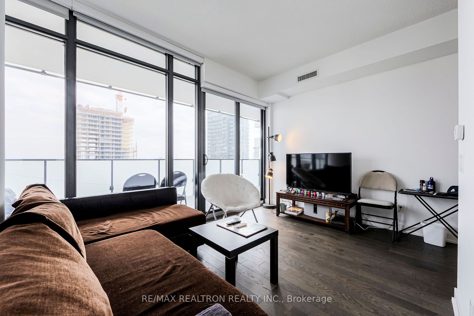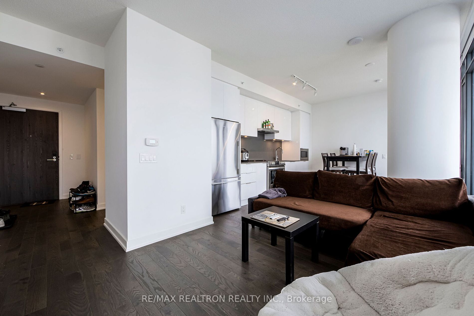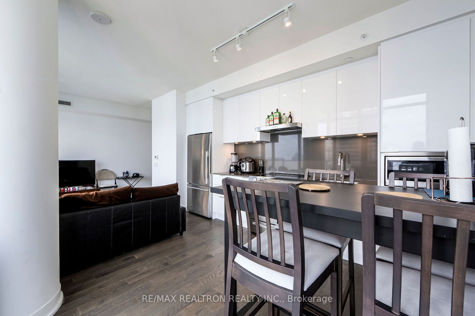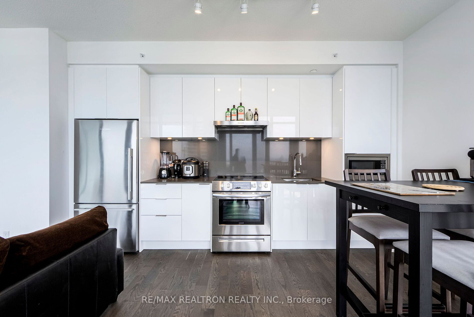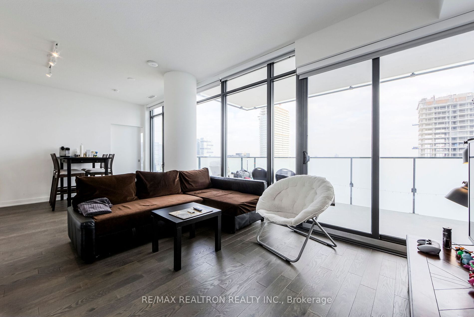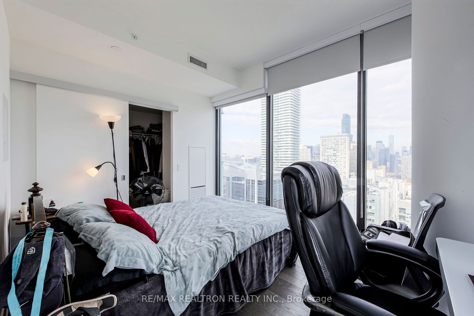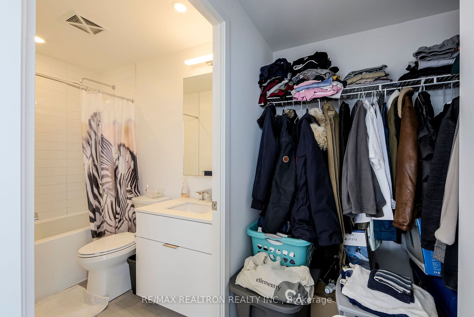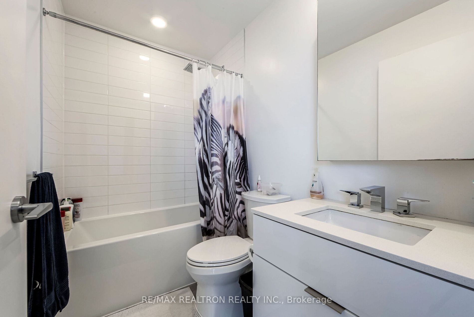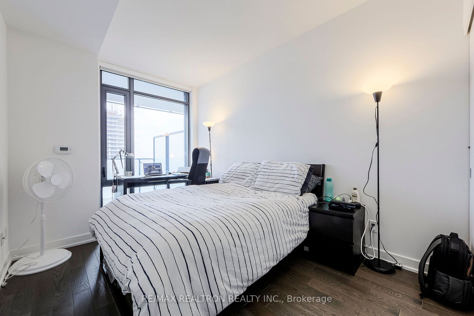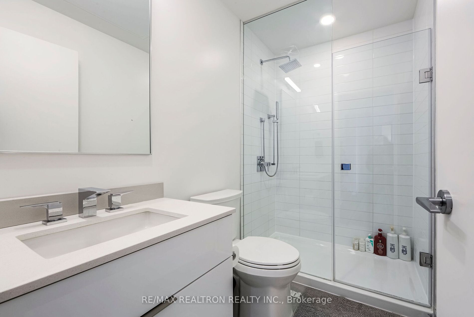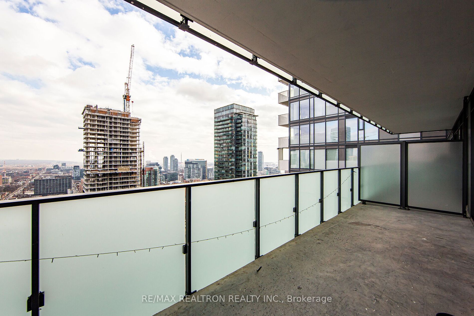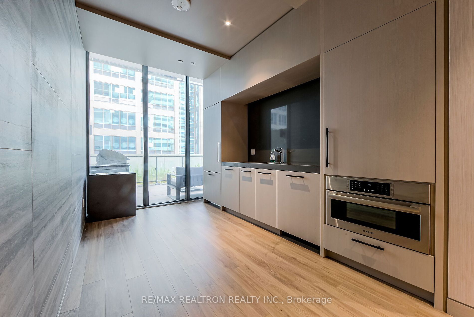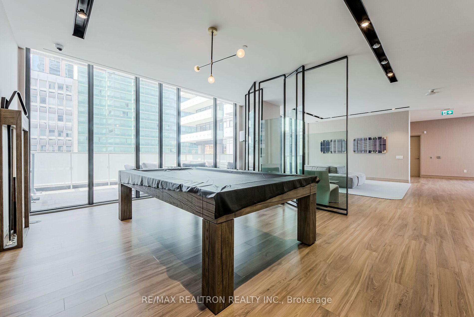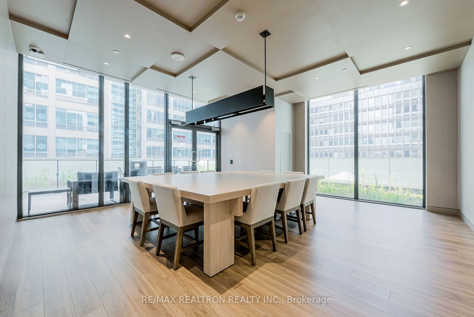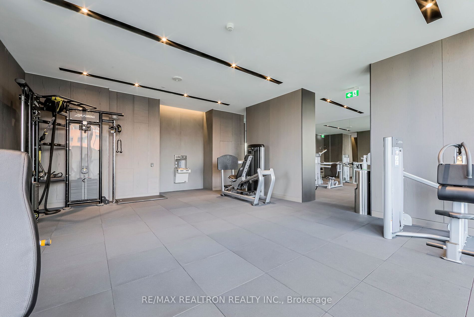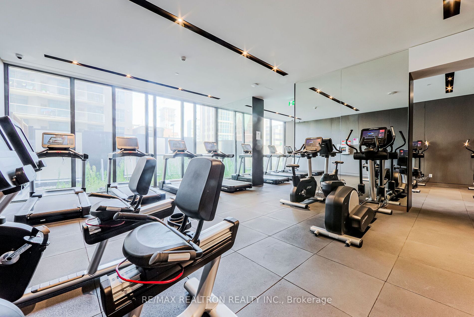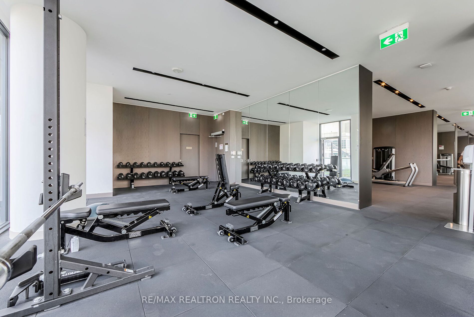$899,999
Available - For Sale
Listing ID: C8102374
25 Richmond St East , Unit 3216, Toronto, M5C 0A6, Ontario
| Welcome to Yonge+Rich, where urban high-rise luxury meets unparalleled convenience. Nestled on the northeast corner of the building, this two-bedroom, two-bathroom condo offers an exquisite living experience above the bustling cityscape. Step into your new home and be greeted by soaring ceilings and expansive floor-to-ceiling windows that frame stunning downtown views, bathing the space in natural light. The gourmet kitchen is a chef's delight, equipped with stainless steel appliances including a fridge, microwave, oven, range, and dishwasher. Elegantly appointed private residences await, promising a new standard in exclusive living. Immerse yourself in a world of luxury with state-of-the-art amenities such as an outdoor swimming pool and poolside lounge, hot plunge, BBQ area, yoga/pilates room, his and her steam rooms, billiard room, fitness center, kitchen dining area, and bar lounge. Don't miss your chance to experience the epitome of urban sophistication at Yonge+Rich. |
| Extras: Spa-like baths that offer a sanctuary of relaxation and rejuvenation after a long day. Embrace the very best of City living with prime proximity to the subway, PATH, Eaton Centre, U of T, Financial District, and Entertainment District |
| Price | $899,999 |
| Taxes: | $3990.98 |
| Maintenance Fee: | 699.36 |
| Address: | 25 Richmond St East , Unit 3216, Toronto, M5C 0A6, Ontario |
| Province/State: | Ontario |
| Condo Corporation No | TSCC |
| Level | 32 |
| Unit No | 16 |
| Locker No | 0.00 |
| Directions/Cross Streets: | Yonge And Richmond |
| Rooms: | 5 |
| Bedrooms: | 2 |
| Bedrooms +: | 2 |
| Kitchens: | 1 |
| Family Room: | N |
| Basement: | None |
| Approximatly Age: | 0-5 |
| Property Type: | Condo Apt |
| Style: | Apartment |
| Exterior: | Other |
| Garage Type: | Underground |
| Garage(/Parking)Space: | 0.00 |
| Drive Parking Spaces: | 0 |
| Park #1 | |
| Parking Type: | None |
| Legal Description: | 0 |
| Park #2 | |
| Legal Description: | 0 |
| Exposure: | Ne |
| Balcony: | Open |
| Locker: | None |
| Pet Permited: | Restrict |
| Retirement Home: | N |
| Approximatly Age: | 0-5 |
| Approximatly Square Footage: | 800-899 |
| Building Amenities: | Bbqs Allowed, Concierge, Exercise Room, Gym, Outdoor Pool, Rooftop Deck/Garden |
| Property Features: | Arts Centre, Hospital, Place Of Worship, Public Transit, School |
| Maintenance: | 699.36 |
| CAC Included: | Y |
| Water Included: | Y |
| Common Elements Included: | Y |
| Heat Included: | Y |
| Building Insurance Included: | Y |
| Fireplace/Stove: | N |
| Heat Source: | Gas |
| Heat Type: | Forced Air |
| Central Air Conditioning: | Central Air |
| Laundry Level: | Main |
| Elevator Lift: | Y |
$
%
Years
This calculator is for demonstration purposes only. Always consult a professional
financial advisor before making personal financial decisions.
| Although the information displayed is believed to be accurate, no warranties or representations are made of any kind. |
| RE/MAX REALTRON REALTY INC. |
|
|

JP Mundi
Sales Representative
Dir:
416-807-3267
Bus:
905-454-4000
Fax:
905-463-0811
| Virtual Tour | Book Showing | Email a Friend |
Jump To:
At a Glance:
| Type: | Condo - Condo Apt |
| Area: | Toronto |
| Municipality: | Toronto |
| Neighbourhood: | Church-Yonge Corridor |
| Style: | Apartment |
| Approximate Age: | 0-5 |
| Tax: | $3,990.98 |
| Maintenance Fee: | $699.36 |
| Beds: | 2+2 |
| Baths: | 2 |
| Fireplace: | N |
Locatin Map:
Payment Calculator:

