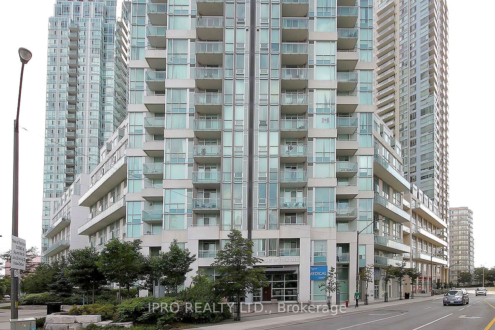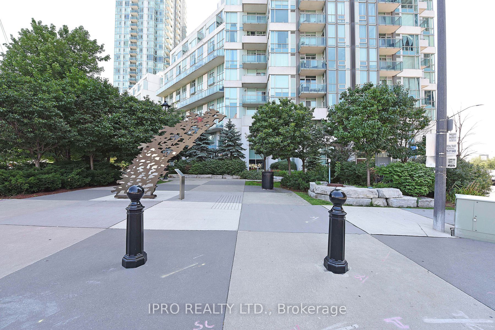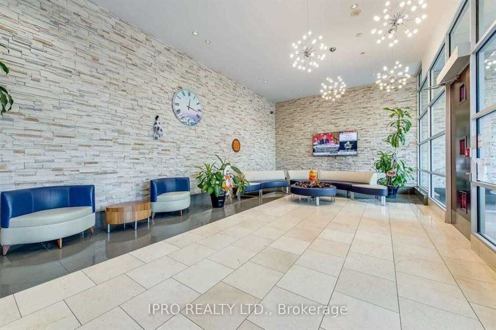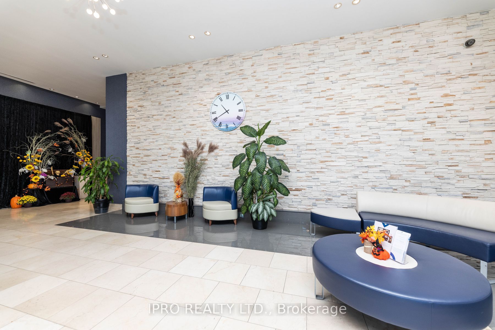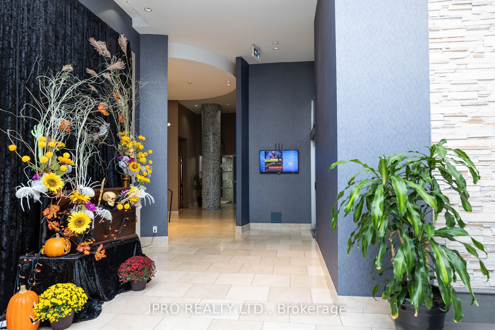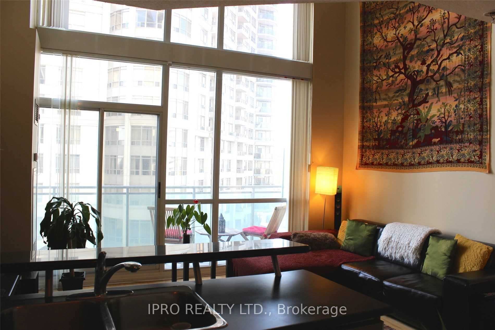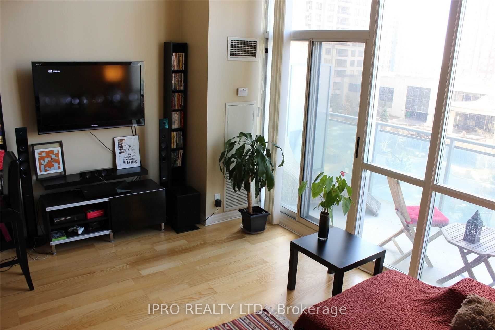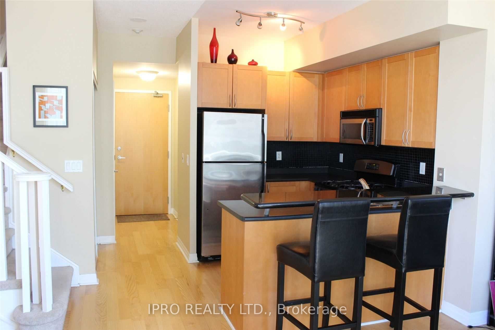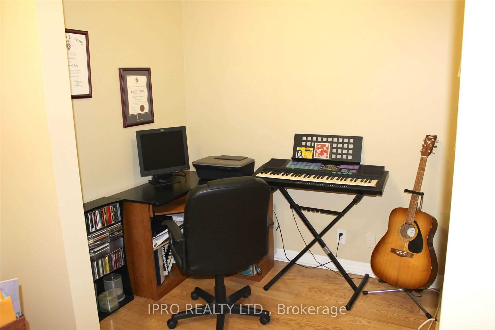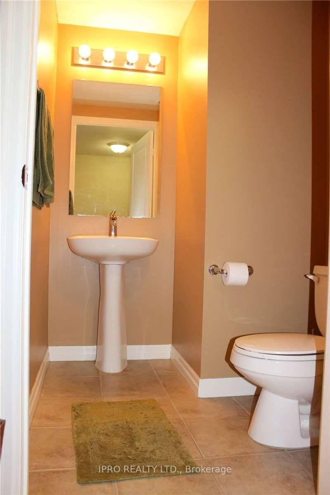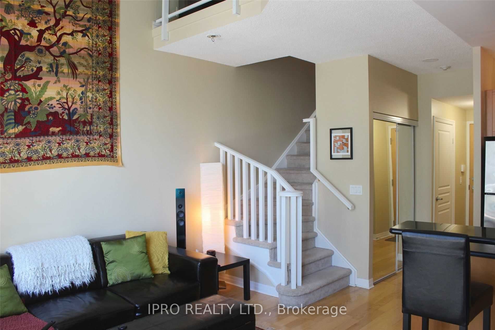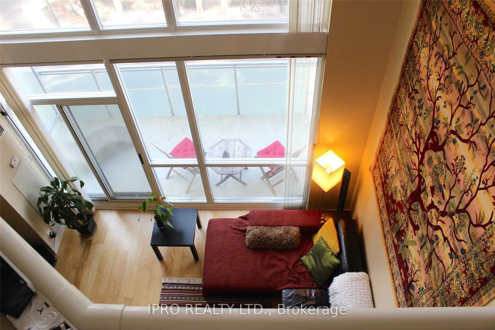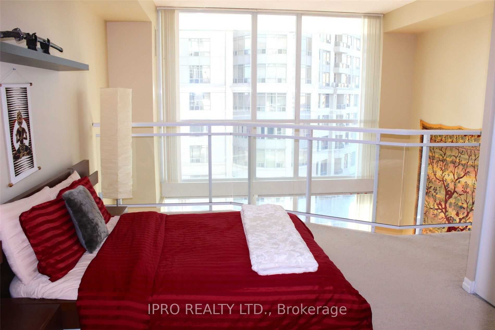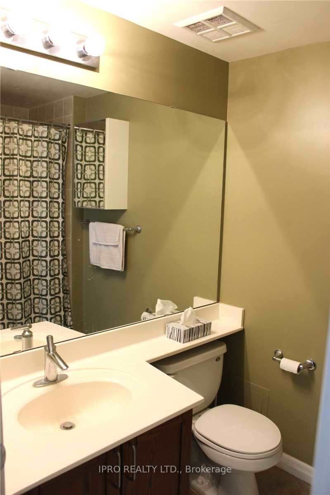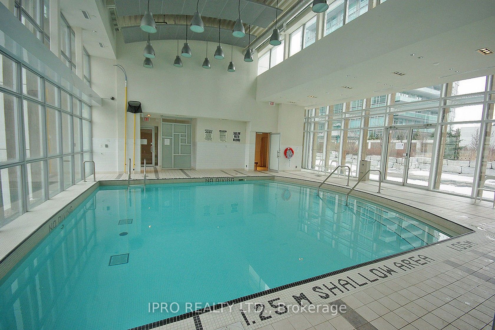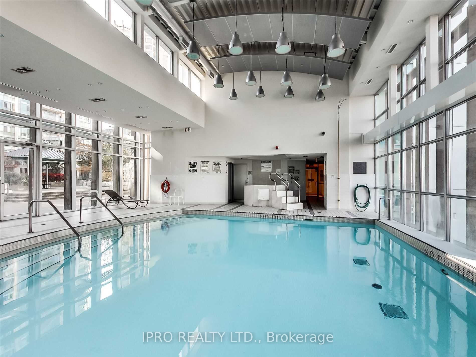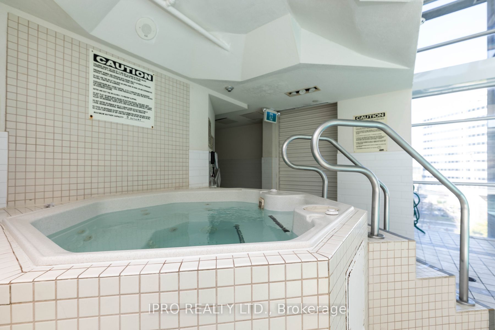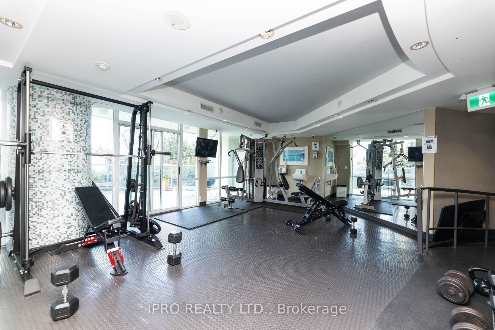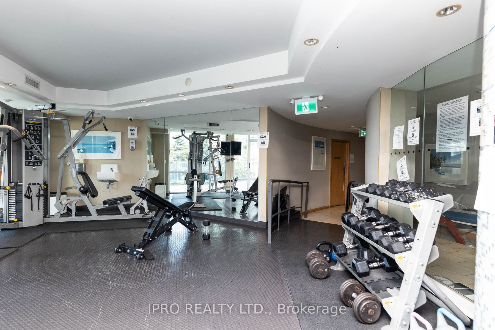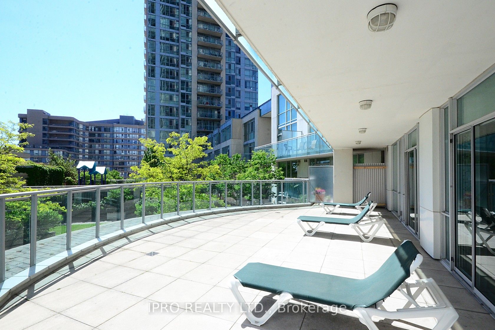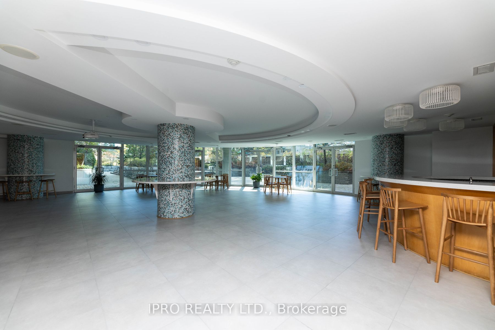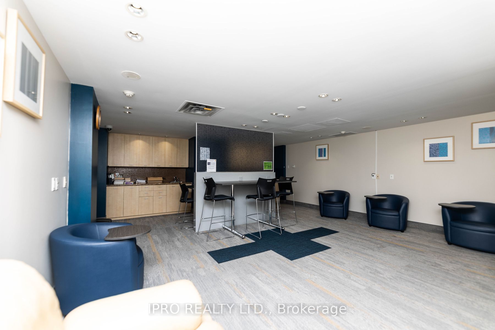$637,800
Available - For Sale
Listing ID: W8091754
3939 Duke Of York Blvd , Unit 513, Mississauga, L5B 4N2, Ontario
| Absolutely Splendid Loft In The Sought After Award Winning City Gate-1 At Premium Downtown Mississauga Location. Spectacular Unobstructed View Of Celebration Sq. Super Functional Layout, Open Concept Living W/9-18 Ft Ceiling, Spacious Pri Br, Modern Kitchen W/SS Applinances And A Large Den. All Modern Amenities W/24 Hrs Concierge. Walk To Cafes, Shops, Clubs, Events. Parks, Transit, Sq One, Celebration Sq, Ymca, Central Library, Sheridan College, Living Arts Centre Only Steps Away! |
| Extras: $$** Attractively Priced 1 Br + Den, 2 WR Premium Condo W/Low Condo Fee Hydro Included **$$ |
| Price | $637,800 |
| Taxes: | $2521.20 |
| Maintenance Fee: | 547.31 |
| Address: | 3939 Duke Of York Blvd , Unit 513, Mississauga, L5B 4N2, Ontario |
| Province/State: | Ontario |
| Condo Corporation No | PSCC |
| Level | 06 |
| Unit No | 13 |
| Directions/Cross Streets: | Duke Of York Blvd/Burnhamthorp |
| Rooms: | 4 |
| Rooms +: | 1 |
| Bedrooms: | 1 |
| Bedrooms +: | 1 |
| Kitchens: | 1 |
| Family Room: | N |
| Basement: | None |
| Property Type: | Condo Apt |
| Style: | Loft |
| Exterior: | Concrete |
| Garage Type: | Underground |
| Garage(/Parking)Space: | 1.00 |
| Drive Parking Spaces: | 0 |
| Park #1 | |
| Parking Type: | Owned |
| Exposure: | Sw |
| Balcony: | Open |
| Locker: | None |
| Pet Permited: | Restrict |
| Approximatly Square Footage: | 700-799 |
| Building Amenities: | Concierge, Guest Suites, Gym, Indoor Pool, Party/Meeting Room, Visitor Parking |
| Property Features: | Arts Centre, Library, Park, Public Transit, Rec Centre, School |
| Maintenance: | 547.31 |
| CAC Included: | Y |
| Hydro Included: | Y |
| Water Included: | Y |
| Common Elements Included: | Y |
| Heat Included: | Y |
| Parking Included: | Y |
| Building Insurance Included: | Y |
| Fireplace/Stove: | N |
| Heat Source: | Gas |
| Heat Type: | Forced Air |
| Central Air Conditioning: | Central Air |
$
%
Years
This calculator is for demonstration purposes only. Always consult a professional
financial advisor before making personal financial decisions.
| Although the information displayed is believed to be accurate, no warranties or representations are made of any kind. |
| IPRO REALTY LTD. |
|
|

JP Mundi
Sales Representative
Dir:
416-807-3267
Bus:
905-454-4000
Fax:
905-463-0811
| Book Showing | Email a Friend |
Jump To:
At a Glance:
| Type: | Condo - Condo Apt |
| Area: | Peel |
| Municipality: | Mississauga |
| Neighbourhood: | City Centre |
| Style: | Loft |
| Tax: | $2,521.2 |
| Maintenance Fee: | $547.31 |
| Beds: | 1+1 |
| Baths: | 2 |
| Garage: | 1 |
| Fireplace: | N |
Locatin Map:
Payment Calculator:

