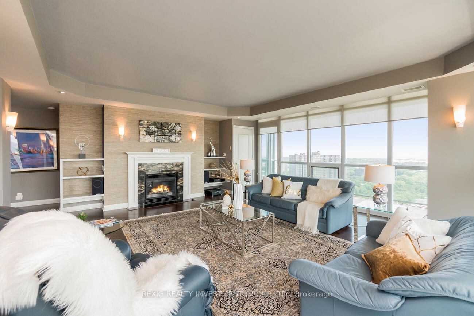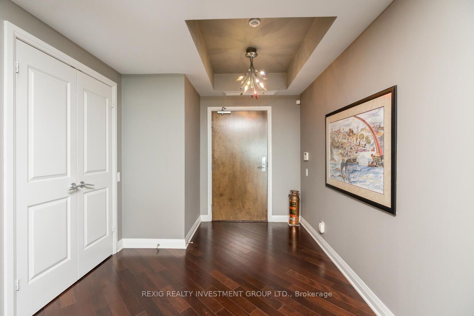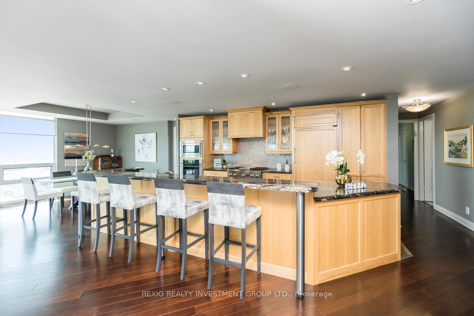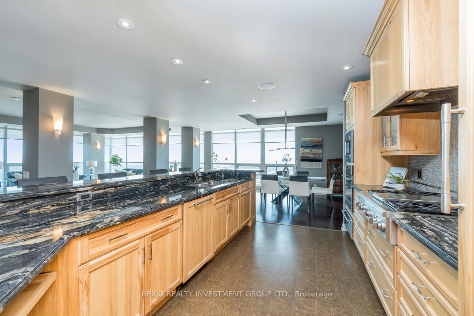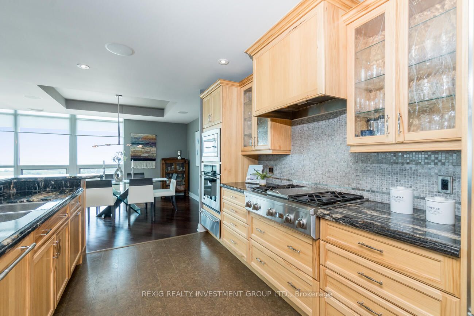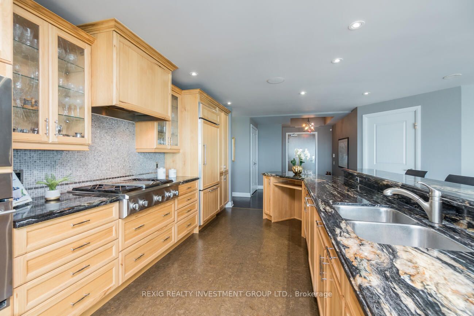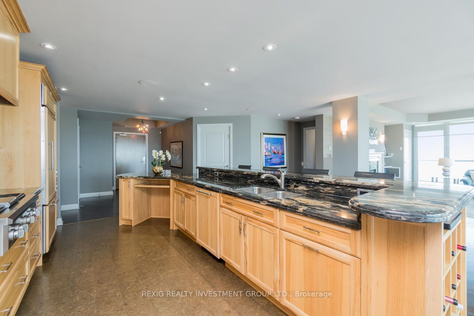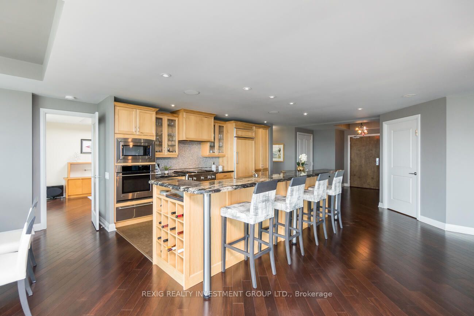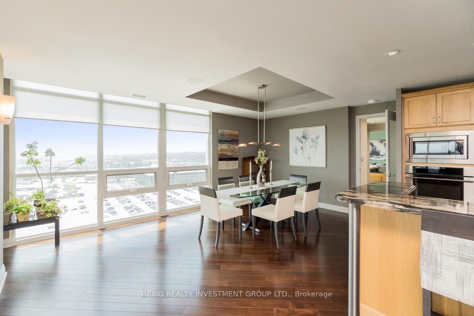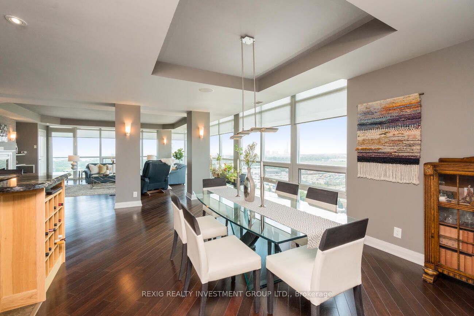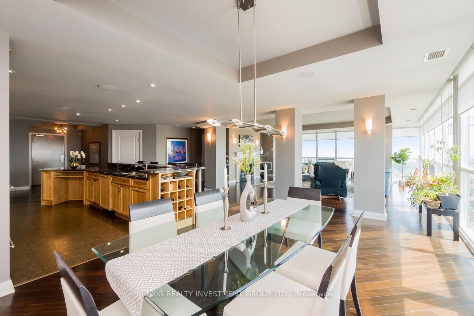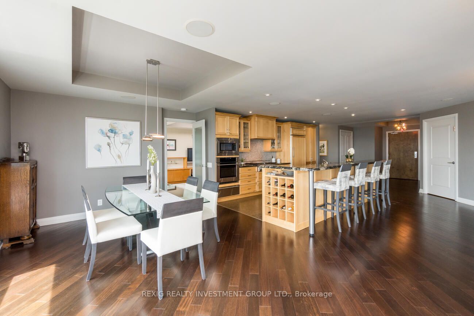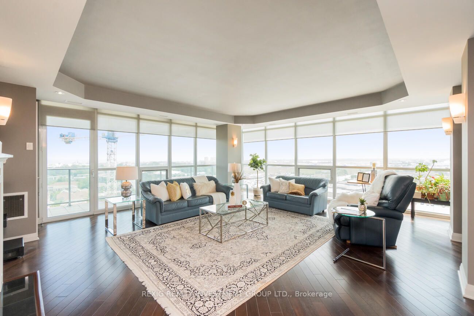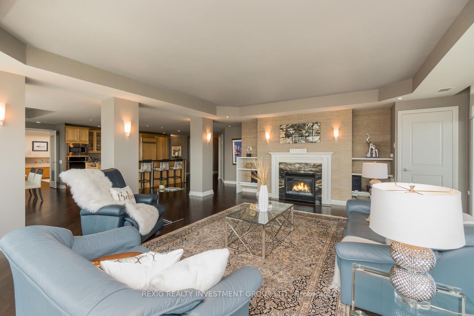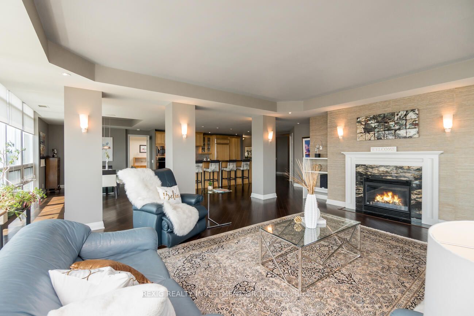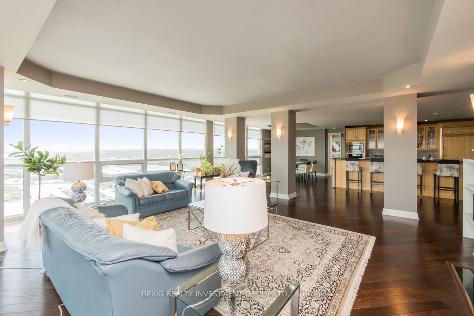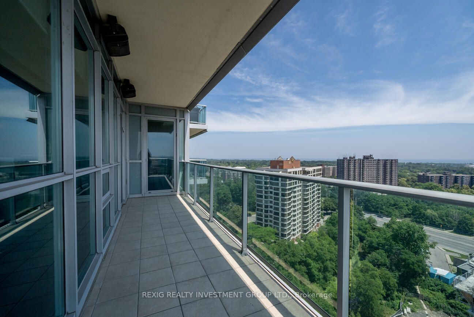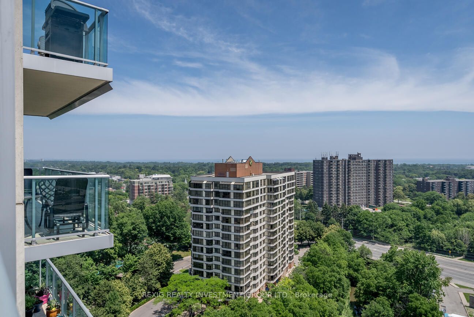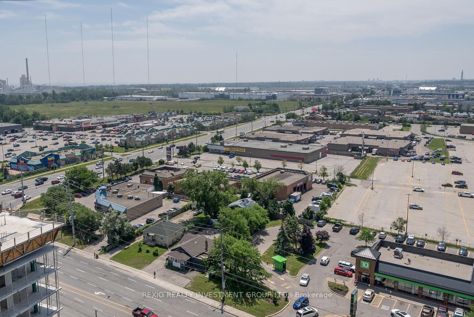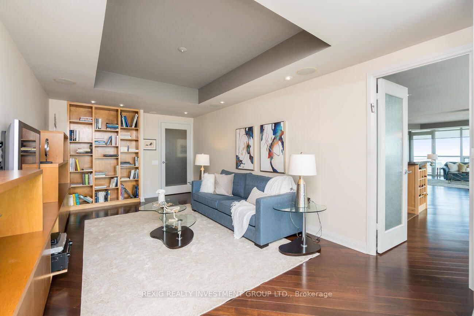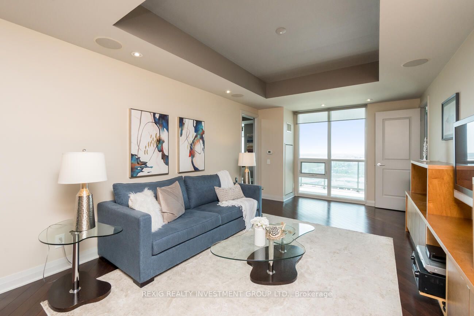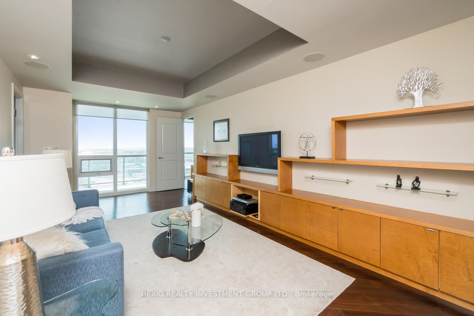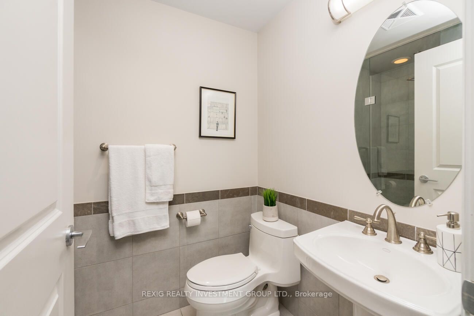$1,499,000
Available - For Sale
Listing ID: W8053308
1055 Southdown Rd West , Unit Ph10, Mississauga, L5J 0A3, Ontario
| Stunning penthouse offered for the very first time! This immaculate suite offers over 2400 square feet of living space. Over sized living room with Brazilian hardwood, gas fire place, built-in speakers and surrounding floor to ceiling windows. Chef's kitchen boasting hickory cabinetry, large island, indoor grill and gas stove with warming drawer. Luxurious Master w/ 5 piece en suite and walk-in closet. Gorgeous views of the lake and escarpment from 2 private balconies. Fully accommodates wheelchair accessibilty. Large custom locker and 2 conveniently located side by side parking spots. This suite must be seen!! |
| Extras: Penthouse Upgrades, Custom Kitchen, Gas Fireplace, Over 2400 Sq Ft of Living Space, Steps To The Go, The Village, All Shops & Amenities. |
| Price | $1,499,000 |
| Taxes: | $8145.00 |
| Assessment: | $924000 |
| Assessment Year: | 2023 |
| Maintenance Fee: | 1776.46 |
| Address: | 1055 Southdown Rd West , Unit Ph10, Mississauga, L5J 0A3, Ontario |
| Province/State: | Ontario |
| Condo Corporation No | PSCC |
| Level | 17 |
| Unit No | 10 |
| Locker No | 236 |
| Directions/Cross Streets: | Southdown Road & Lakeshore Rd. |
| Rooms: | 7 |
| Bedrooms: | 2 |
| Bedrooms +: | 1 |
| Kitchens: | 1 |
| Family Room: | Y |
| Basement: | None |
| Approximatly Age: | 11-15 |
| Property Type: | Condo Apt |
| Style: | Apartment |
| Exterior: | Concrete, Stone |
| Garage Type: | Underground |
| Garage(/Parking)Space: | 2.00 |
| Drive Parking Spaces: | 0 |
| Park #1 | |
| Parking Spot: | 44 |
| Parking Type: | Owned |
| Legal Description: | A |
| Park #2 | |
| Parking Spot: | 45 |
| Parking Type: | Owned |
| Legal Description: | A |
| Exposure: | S |
| Balcony: | Open |
| Locker: | Owned |
| Pet Permited: | Restrict |
| Retirement Home: | N |
| Approximatly Age: | 11-15 |
| Approximatly Square Footage: | 2250-2499 |
| Building Amenities: | Concierge, Guest Suites, Gym, Indoor Pool, Media Room, Sauna |
| Property Features: | Park, Public Transit, River/Stream, School, School Bus Route |
| Maintenance: | 1776.46 |
| Water Included: | Y |
| Cabel TV Included: | Y |
| Common Elements Included: | Y |
| Parking Included: | Y |
| Building Insurance Included: | Y |
| Fireplace/Stove: | Y |
| Heat Source: | Electric |
| Heat Type: | Heat Pump |
| Central Air Conditioning: | Central Air |
| Laundry Level: | Main |
$
%
Years
This calculator is for demonstration purposes only. Always consult a professional
financial advisor before making personal financial decisions.
| Although the information displayed is believed to be accurate, no warranties or representations are made of any kind. |
| REXIG REALTY INVESTMENT GROUP LTD. |
|
|

JP Mundi
Sales Representative
Dir:
416-807-3267
Bus:
905-454-4000
Fax:
905-463-0811
| Virtual Tour | Book Showing | Email a Friend |
Jump To:
At a Glance:
| Type: | Condo - Condo Apt |
| Area: | Peel |
| Municipality: | Mississauga |
| Neighbourhood: | Clarkson |
| Style: | Apartment |
| Approximate Age: | 11-15 |
| Tax: | $8,145 |
| Maintenance Fee: | $1,776.46 |
| Beds: | 2+1 |
| Baths: | 3 |
| Garage: | 2 |
| Fireplace: | Y |
Locatin Map:
Payment Calculator:

